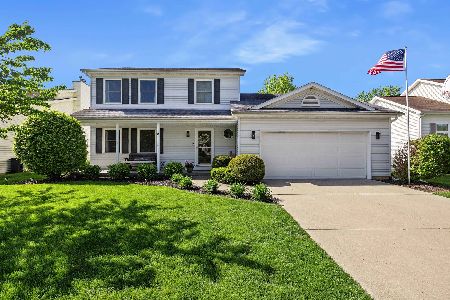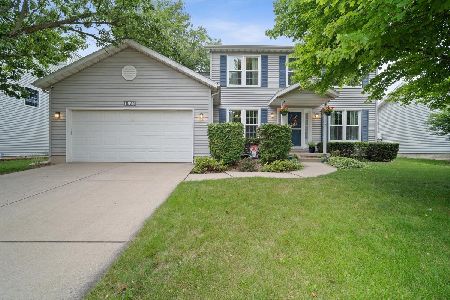1019 Sawgrass Drive, Normal, Illinois 61761
$229,900
|
Sold
|
|
| Status: | Closed |
| Sqft: | 3,256 |
| Cost/Sqft: | $69 |
| Beds: | 4 |
| Baths: | 3 |
| Year Built: | 1996 |
| Property Taxes: | $5,499 |
| Days On Market: | 1780 |
| Lot Size: | 0,15 |
Description
Lovely 2-story, in great condition, one owner, in north Normal/Prairieland district! Amazing curb appeal with large 25 X 8 covered front porch, mature landscaping, with new garage door and silent opener in 2019. Windows replaced 2010 and Shutters 2019. Garage painted in 2021. In backyard, large two-tier deck in good condition with 3/4 fenced in yard. Furnace/AC/Humidifier in 2014 and Roof in 2012. Open concept kitchen with 20X20 glazed porcelain tiles and large family room with brick fireplace and custom built-ins. Stainless Steel kitchen appliances in 2015. Hardwood floors and tile entire second floor. Master suite has cathedral ceiling. Large hallway area upstairs including second floor Laundry. Updated light fixtures, bath fixtures, and faucets throughout house. Basement offers 1062 sq. ft. to make your own with rough in. Sump Pump in 2020. Active Radon Mitigation system, new fan 2018. Killer Spin ping pong table (pros use) included. Total sq. ft. 3256, must see! MLS #11013708
Property Specifics
| Single Family | |
| — | |
| Traditional | |
| 1996 | |
| Full | |
| — | |
| No | |
| 0.15 |
| Mc Lean | |
| Pinehurst | |
| — / Not Applicable | |
| None | |
| Public | |
| Public Sewer | |
| 11013708 | |
| 1422254014 |
Nearby Schools
| NAME: | DISTRICT: | DISTANCE: | |
|---|---|---|---|
|
Grade School
Prairieland Elementary |
5 | — | |
|
Middle School
Parkside Jr High |
5 | Not in DB | |
|
High School
Normal Community West High Schoo |
5 | Not in DB | |
Property History
| DATE: | EVENT: | PRICE: | SOURCE: |
|---|---|---|---|
| 8 Apr, 2021 | Sold | $229,900 | MRED MLS |
| 8 Mar, 2021 | Under contract | $224,900 | MRED MLS |
| 8 Mar, 2021 | Listed for sale | $224,900 | MRED MLS |
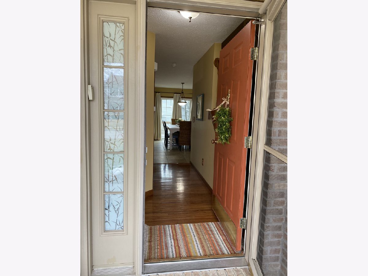
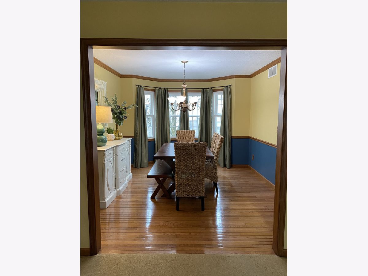
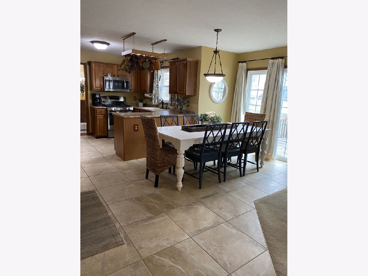
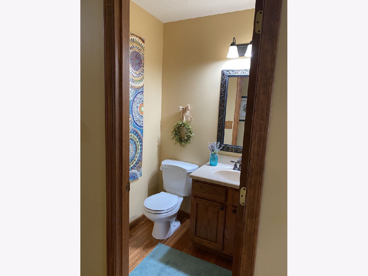
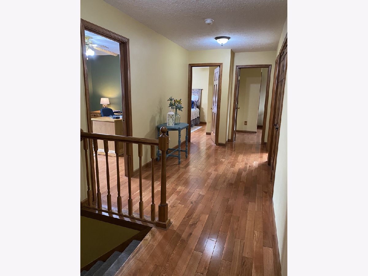
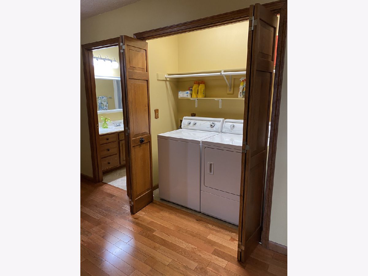
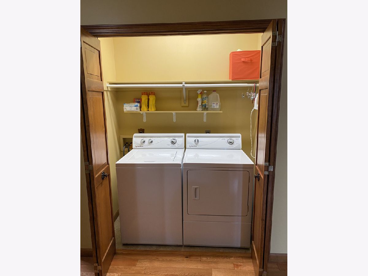
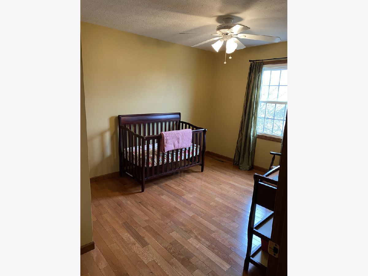
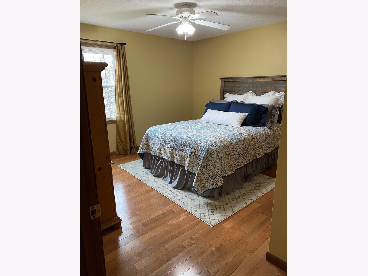
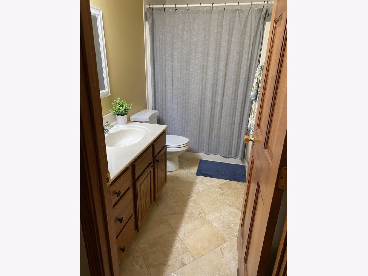
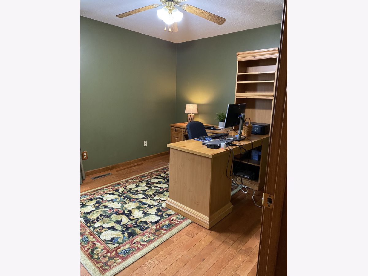
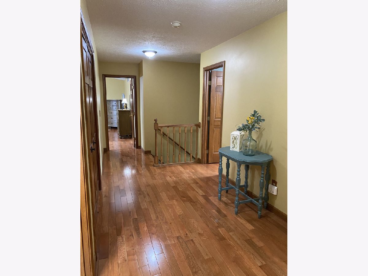
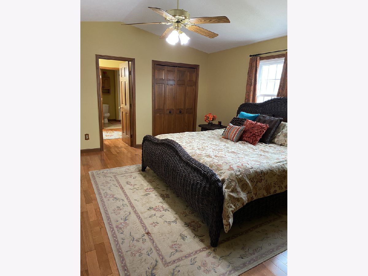
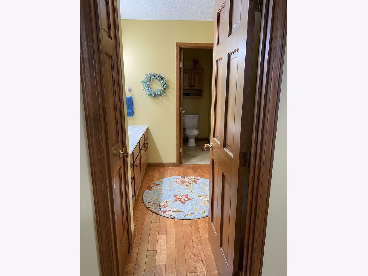
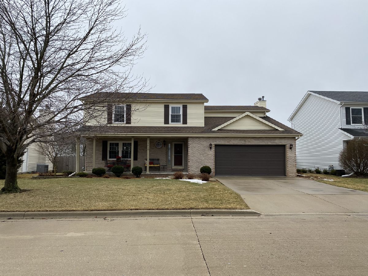
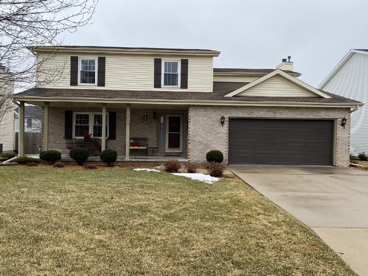
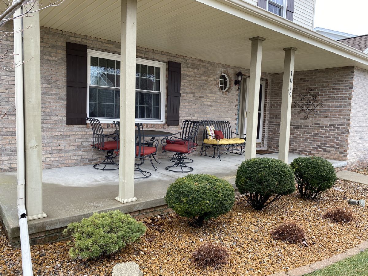
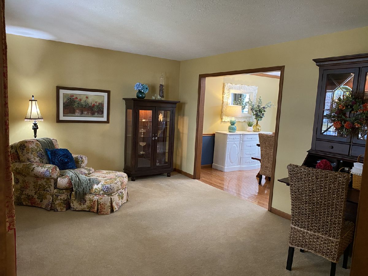
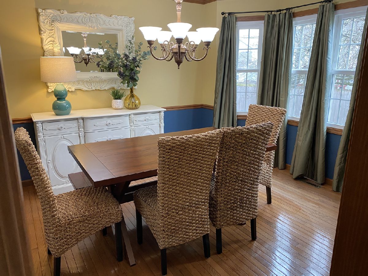
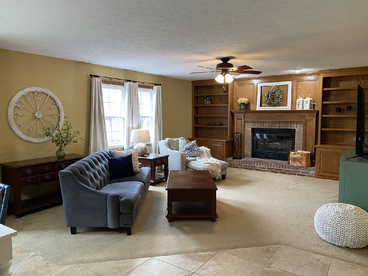
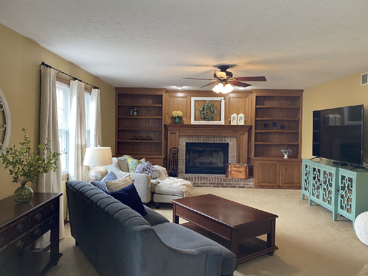
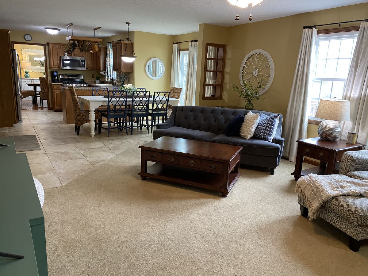
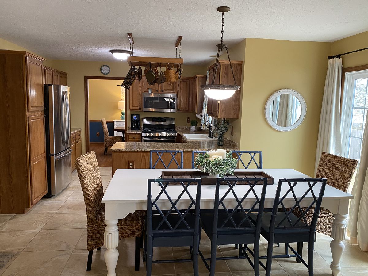
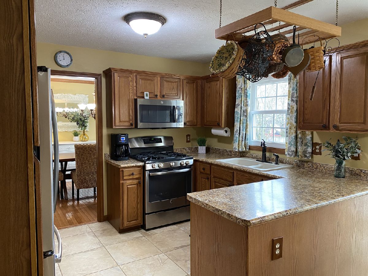
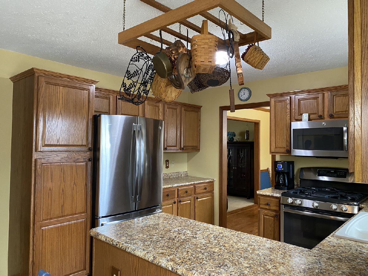
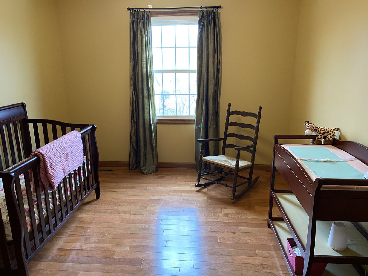
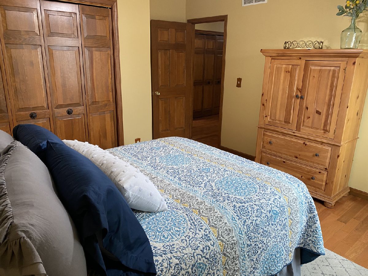
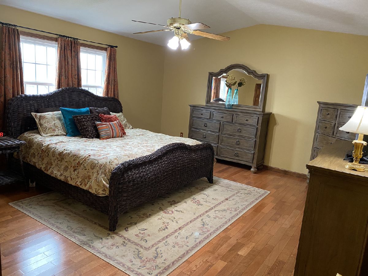
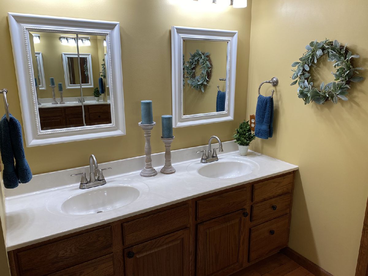
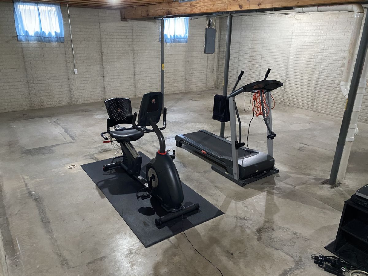
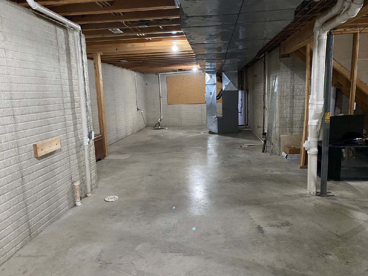
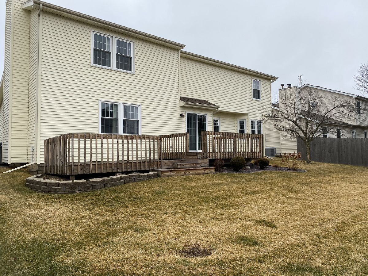
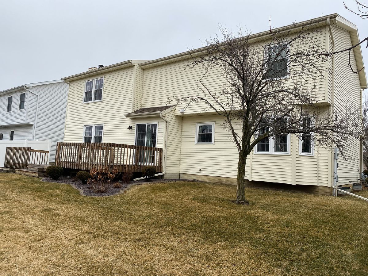
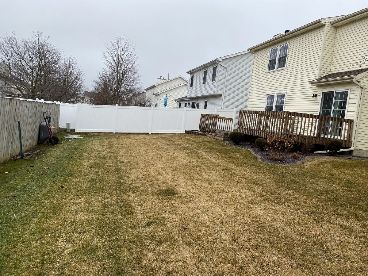
Room Specifics
Total Bedrooms: 4
Bedrooms Above Ground: 4
Bedrooms Below Ground: 0
Dimensions: —
Floor Type: Hardwood
Dimensions: —
Floor Type: Hardwood
Dimensions: —
Floor Type: Hardwood
Full Bathrooms: 3
Bathroom Amenities: Double Sink
Bathroom in Basement: 0
Rooms: No additional rooms
Basement Description: Unfinished,Bathroom Rough-In
Other Specifics
| 2 | |
| Concrete Perimeter | |
| Concrete | |
| Deck, Porch | |
| Fenced Yard,Mature Trees | |
| 101 X 66 | |
| Unfinished | |
| Full | |
| Vaulted/Cathedral Ceilings, Hardwood Floors, Second Floor Laundry, Built-in Features | |
| Range, Microwave, Dishwasher, Stainless Steel Appliance(s) | |
| Not in DB | |
| Park, Curbs, Sidewalks, Street Lights, Street Paved | |
| — | |
| — | |
| Wood Burning, Attached Fireplace Doors/Screen, Gas Starter, Includes Accessories |
Tax History
| Year | Property Taxes |
|---|---|
| 2021 | $5,499 |
Contact Agent
Nearby Similar Homes
Nearby Sold Comparables
Contact Agent
Listing Provided By
Metro Realty Inc.







