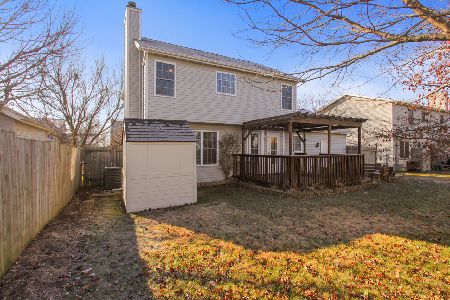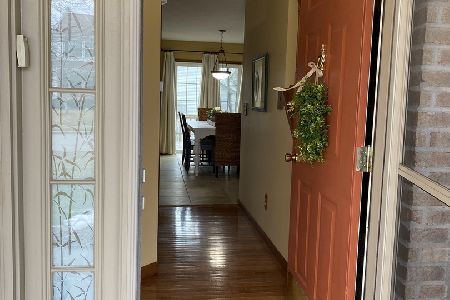1024 Kings Mill Road, Normal, Illinois 61761
$278,287
|
Sold
|
|
| Status: | Closed |
| Sqft: | 3,298 |
| Cost/Sqft: | $85 |
| Beds: | 4 |
| Baths: | 3 |
| Year Built: | 1995 |
| Property Taxes: | $5,773 |
| Days On Market: | 531 |
| Lot Size: | 0,00 |
Description
Welcome to this well maintained two-story, 4-bedroom, 2.5-bathroom home with a two-car garage and a charming four seasons room. Located in the coveted Pinehurst Subdivision, this exquisite property offers a picturesque retreat with modern comforts. Step inside and be greeted by a beautifully updated interior that boasts new AC, furnace, and windows installed in 2021. The main level features all-new bamboo flooring that adds a touch of elegance to the space. The heart of the home is a stylish fireplace, perfect for cozy evenings with family and friends. The open kitchen is equipped with an island and high-end appliances that make cooking a delight. Relax and unwind in the sun room or deck overlooking the meticulously landscaped yard that surrounds the property. The outdoor space is a haven for nature lovers and offers a perfect blend of beauty and tranquility. The fenced backyard also includes a shed and a raised bed garden to grow your own veggies and fruits. All four bedrooms are located upstairs. The primary suite offers a spacious bathroom with tub, separate shower and walk-in closet. Conveniently located near the popular Prairieland Elementary School, this home is perfect for homeowners looking for quality education and a vibrant community.
Property Specifics
| Single Family | |
| — | |
| — | |
| 1995 | |
| — | |
| — | |
| No | |
| — |
| — | |
| Not Applicable | |
| — / Not Applicable | |
| — | |
| — | |
| — | |
| 12130512 | |
| 1422254004 |
Nearby Schools
| NAME: | DISTRICT: | DISTANCE: | |
|---|---|---|---|
|
Grade School
Prairieland Elementary |
5 | — | |
|
Middle School
Parkside Jr High |
5 | Not in DB | |
|
High School
Normal Community West High Schoo |
5 | Not in DB | |
Property History
| DATE: | EVENT: | PRICE: | SOURCE: |
|---|---|---|---|
| 26 Sep, 2024 | Sold | $278,287 | MRED MLS |
| 10 Aug, 2024 | Under contract | $279,000 | MRED MLS |
| 8 Aug, 2024 | Listed for sale | $279,000 | MRED MLS |

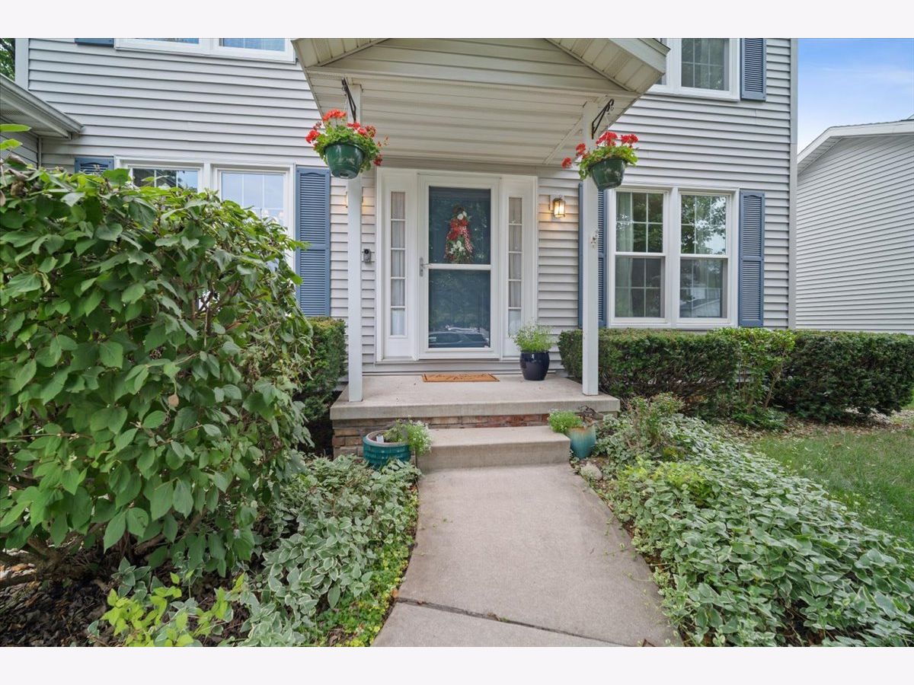
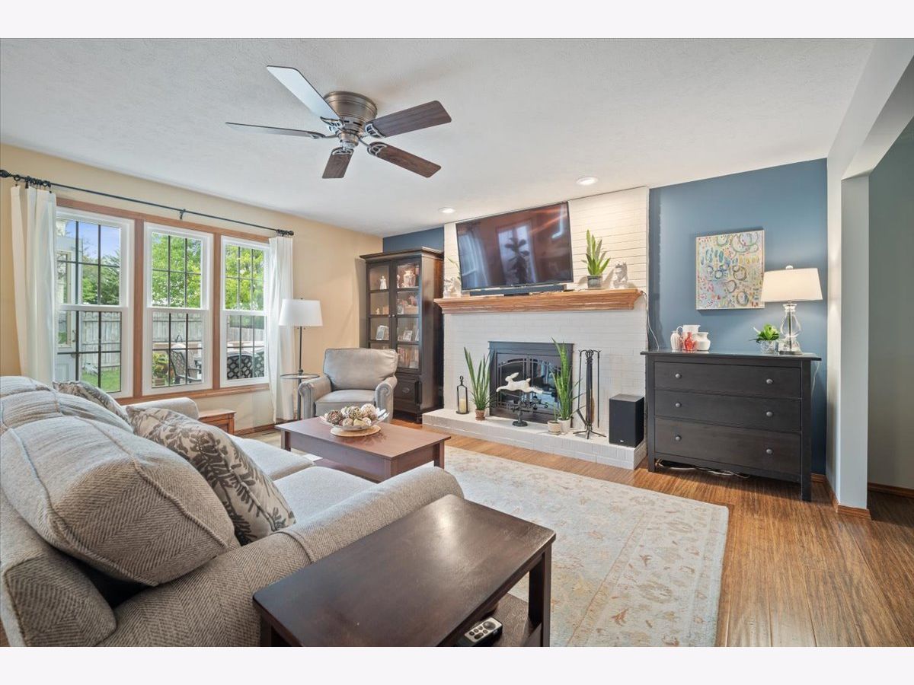
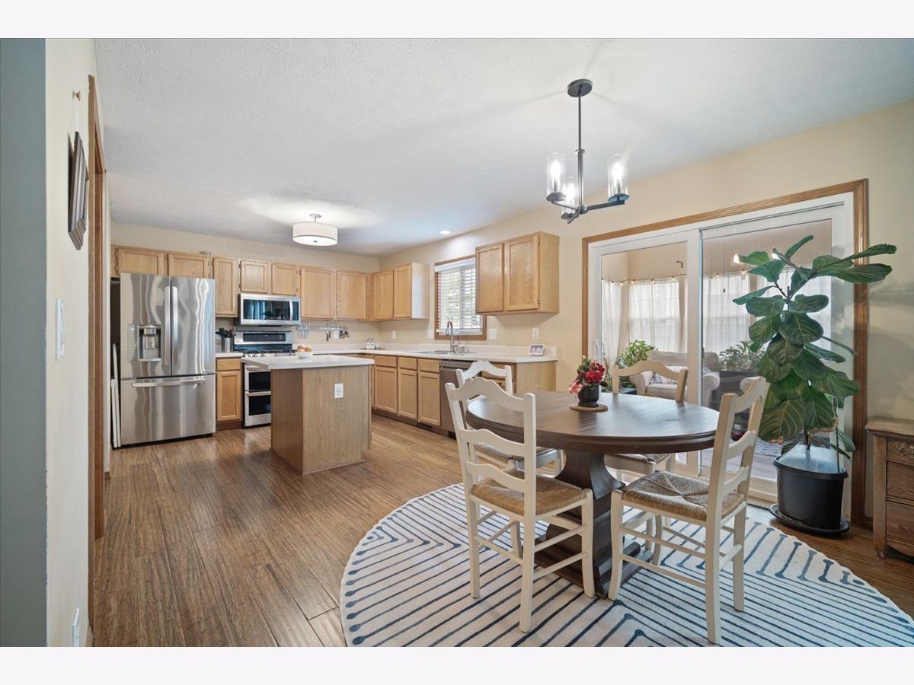





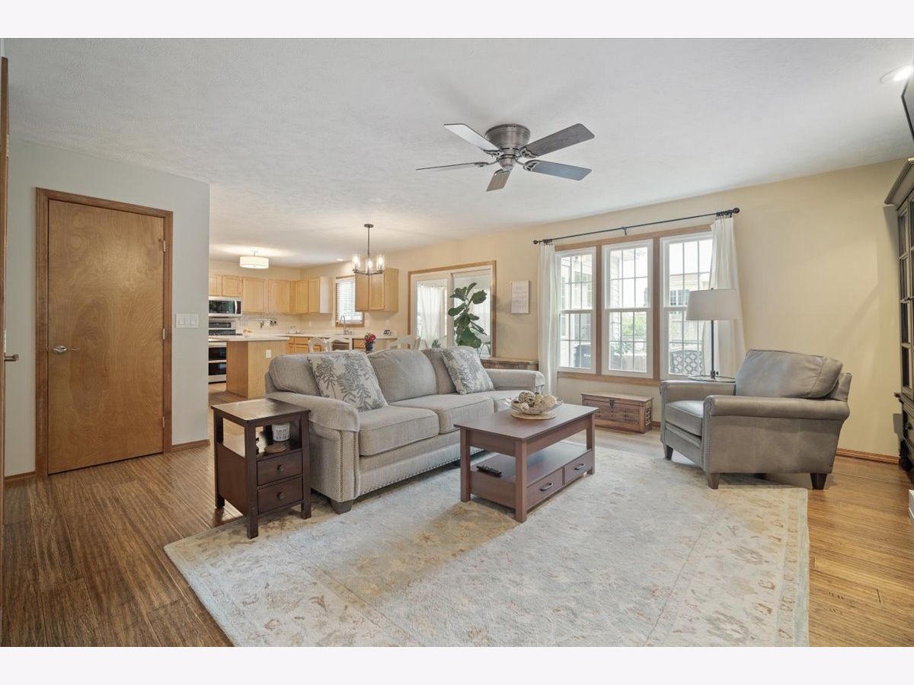


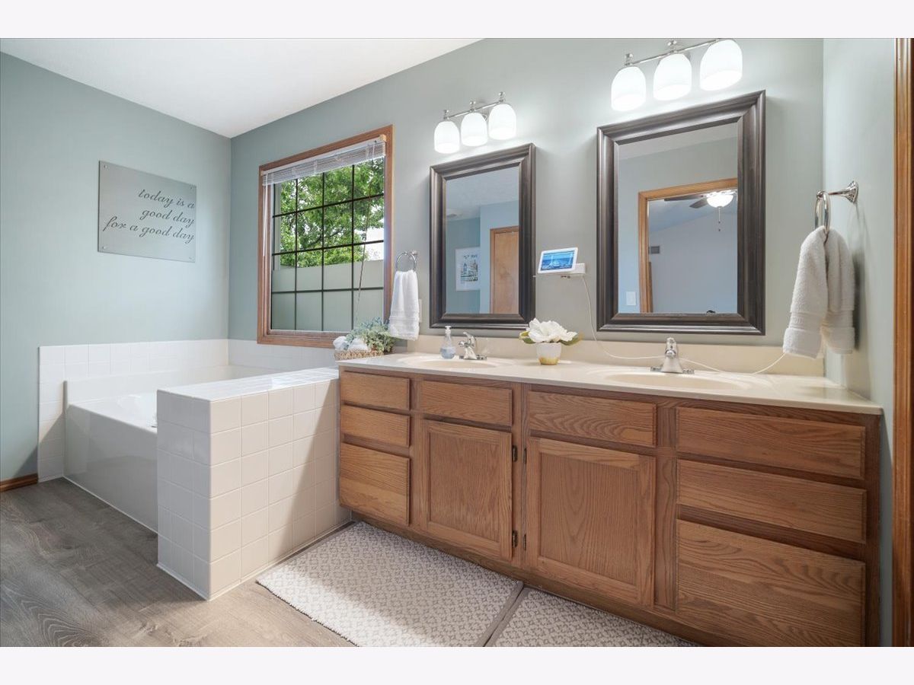

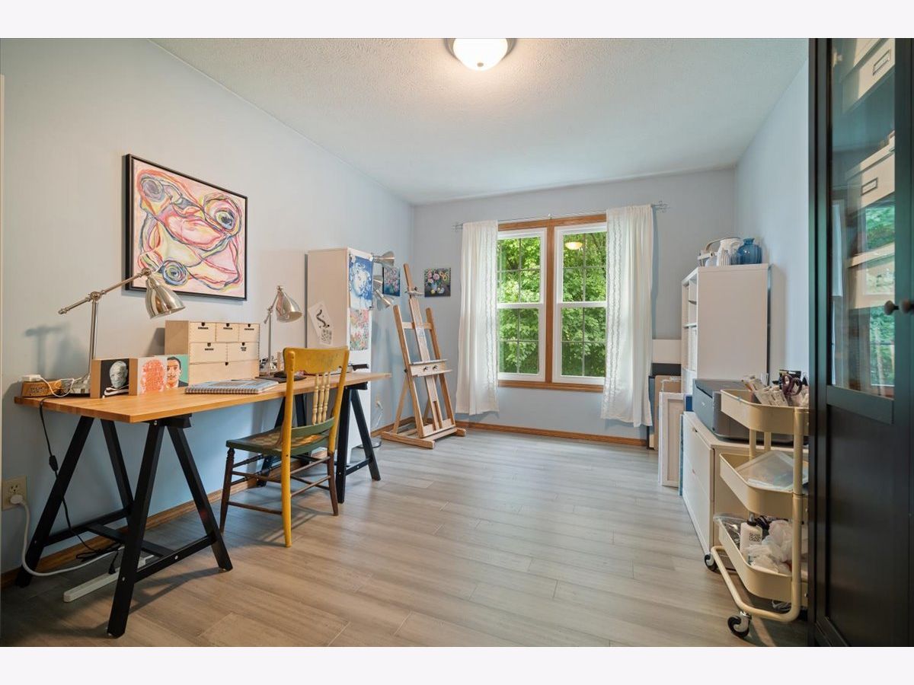






Room Specifics
Total Bedrooms: 4
Bedrooms Above Ground: 4
Bedrooms Below Ground: 0
Dimensions: —
Floor Type: —
Dimensions: —
Floor Type: —
Dimensions: —
Floor Type: —
Full Bathrooms: 3
Bathroom Amenities: Separate Shower,Double Sink,Garden Tub
Bathroom in Basement: 0
Rooms: —
Basement Description: Unfinished,Bathroom Rough-In
Other Specifics
| 2 | |
| — | |
| Concrete | |
| — | |
| — | |
| 66X101 | |
| — | |
| — | |
| — | |
| — | |
| Not in DB | |
| — | |
| — | |
| — | |
| — |
Tax History
| Year | Property Taxes |
|---|---|
| 2024 | $5,773 |
Contact Agent
Nearby Similar Homes
Nearby Sold Comparables
Contact Agent
Listing Provided By
RE/MAX Rising







