1019 Scoville Avenue, Oak Park, Illinois 60304
$630,000
|
Sold
|
|
| Status: | Closed |
| Sqft: | 3,300 |
| Cost/Sqft: | $192 |
| Beds: | 4 |
| Baths: | 4 |
| Year Built: | 2018 |
| Property Taxes: | $20,191 |
| Days On Market: | 2010 |
| Lot Size: | 0,11 |
Description
This home has it all! 4 bedrooms + office, 3.5 baths, finished basement, and tons of closets and storage space to keep the whole family organized. Complete gut renovation down to foundation in 2018 so everything is new - electrical, plumbing, HVAC, sump pump, windows, roof, siding, garage. Desired location on a family-oriented, cul-de-sac block that dead ends into Rehm Park & Pool. Walking distance to Irving Public Elementary School (as well as several private schools and childcare centers), less than 5 minute walk to CTA Blue Line (Oak Park stop), easy access to 290, and walkable to Maze Library, Oak Park Conservatory, Harrison Street Arts District, and restaurants and shops along Oak Park Avenue. Inside the home you'll find the main level has a seamless open floorplan including large foyer with huge coat closet, living room, dining area, office, modern kitchen with quartz counters and breakfast bar, family room (currently being used as a playroom), full bath, custom mudroom, and large pantry. Second floor includes spacious primary suite with 2 walk-in closets and full bath, 3 more bedrooms with ample closet space, an additional full bath, and laundry room with stacked washer/dryer. Finished basement includes rec room (currently being used as a TV room), half bath, additional laundry/utility room, lots of storage, and walk-out to backyard. Key features include hardwood throughout main level and second floor, custom shutters with lifetime warranty, whole house water filter and water softener, reverse osmosis filter at kitchen sink, zoned HVAC, ceiling fans in all bedrooms and family room, instant hot water at all faucets and showers, alarm system, radon mitigation, efficient LED lighting throughout, electric car charging outlet in garage, and 2 car garage with additional parking pad. Come see this modern, maintenance-free home - it is truly impeccable!
Property Specifics
| Single Family | |
| — | |
| Other | |
| 2018 | |
| Partial | |
| — | |
| No | |
| 0.11 |
| Cook | |
| — | |
| 0 / Not Applicable | |
| None | |
| Lake Michigan | |
| Public Sewer, Sewer-Storm | |
| 10789164 | |
| 16184110180000 |
Nearby Schools
| NAME: | DISTRICT: | DISTANCE: | |
|---|---|---|---|
|
Grade School
Irving Elementary School |
97 | — | |
|
Middle School
Percy Julian Middle School |
97 | Not in DB | |
|
High School
Oak Park & River Forest High Sch |
200 | Not in DB | |
Property History
| DATE: | EVENT: | PRICE: | SOURCE: |
|---|---|---|---|
| 28 Sep, 2018 | Sold | $674,000 | MRED MLS |
| 8 Sep, 2018 | Under contract | $679,000 | MRED MLS |
| 6 Sep, 2018 | Listed for sale | $679,000 | MRED MLS |
| 21 Dec, 2020 | Sold | $630,000 | MRED MLS |
| 14 Oct, 2020 | Under contract | $635,000 | MRED MLS |
| — | Last price change | $649,000 | MRED MLS |
| 20 Jul, 2020 | Listed for sale | $694,000 | MRED MLS |
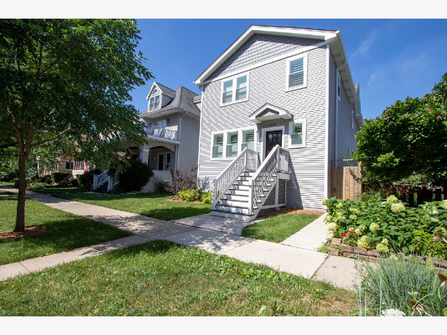
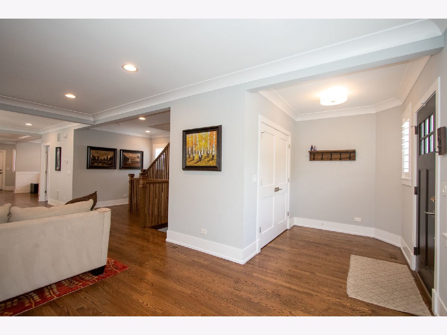
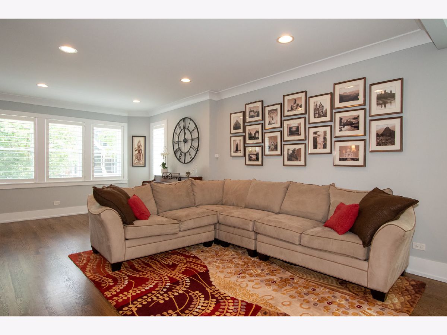
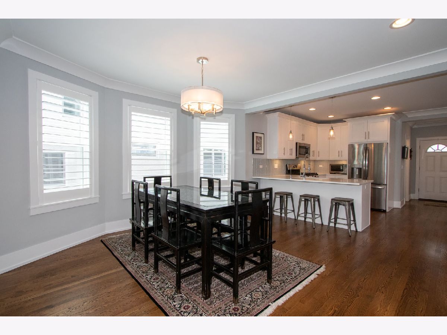
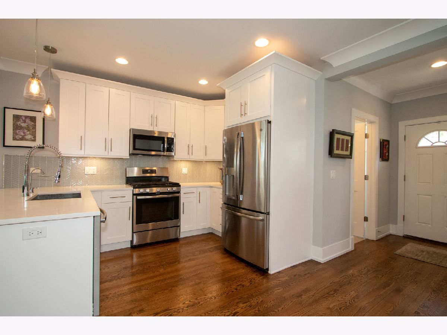
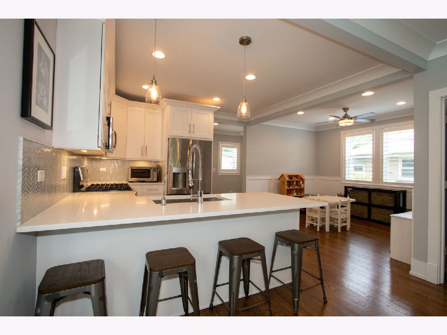
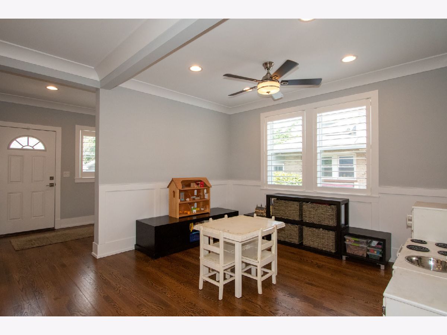
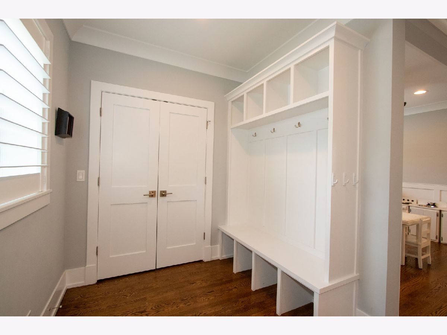
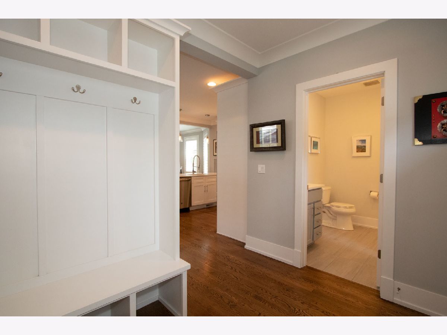
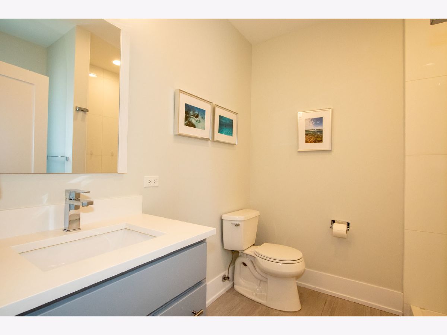
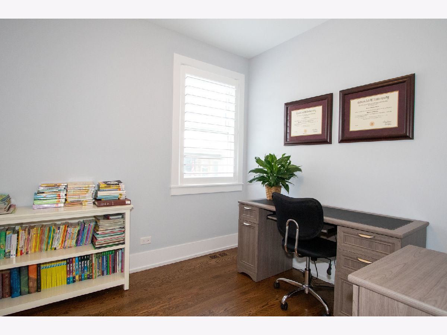
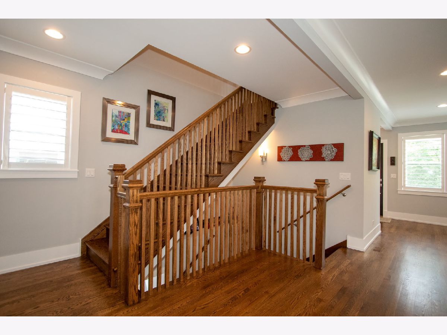
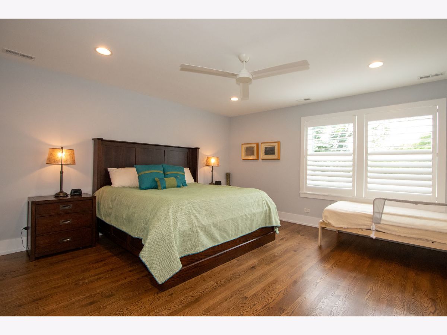
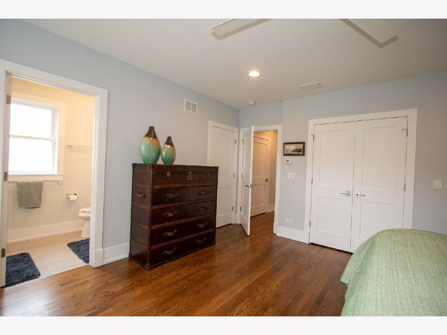
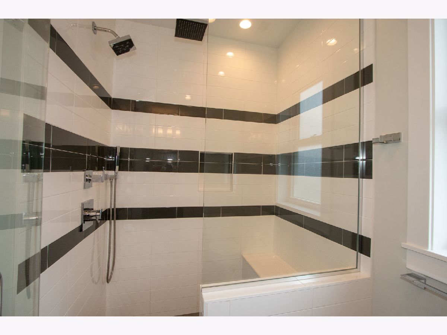
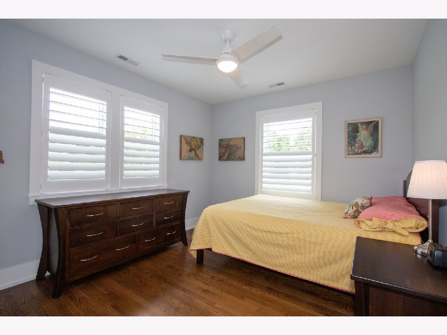
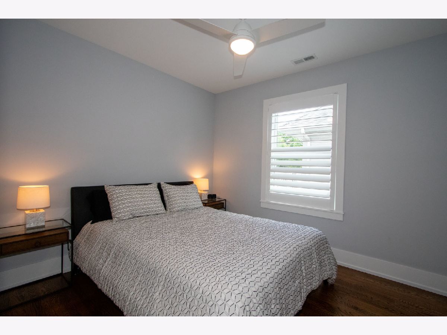
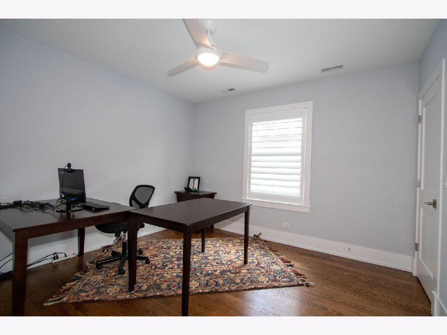
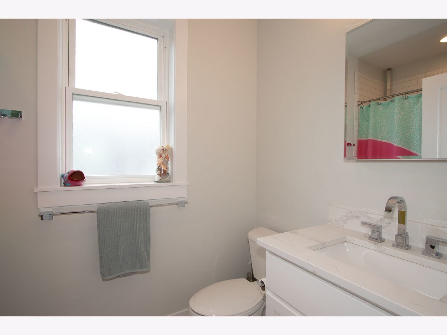
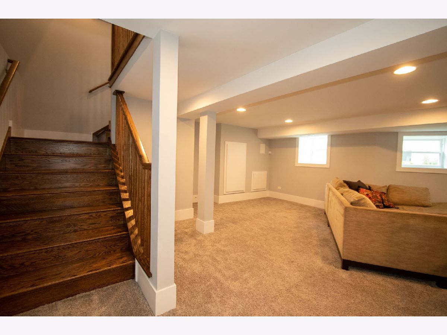
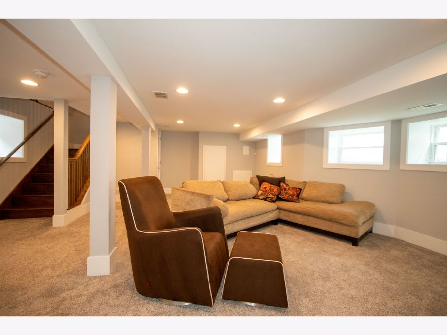
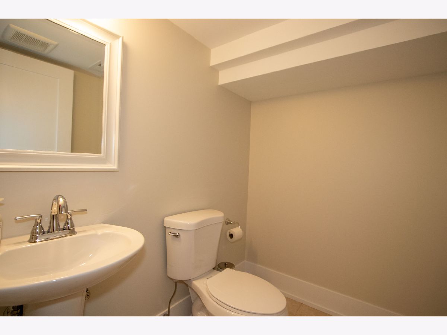
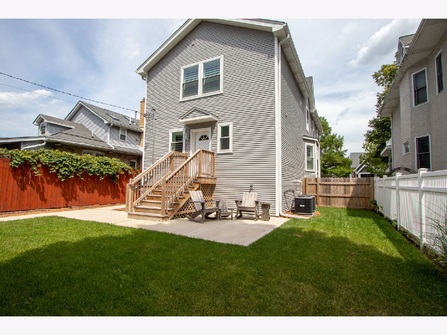
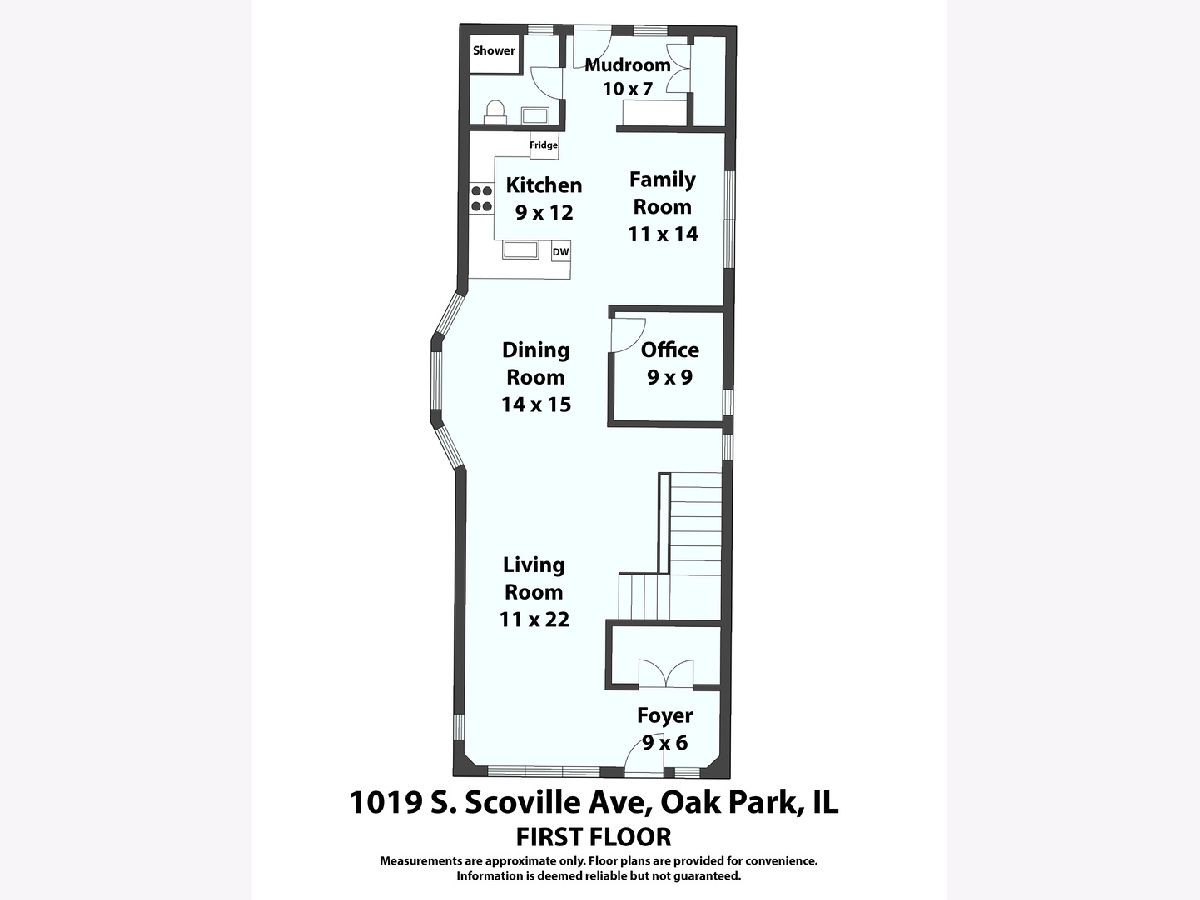
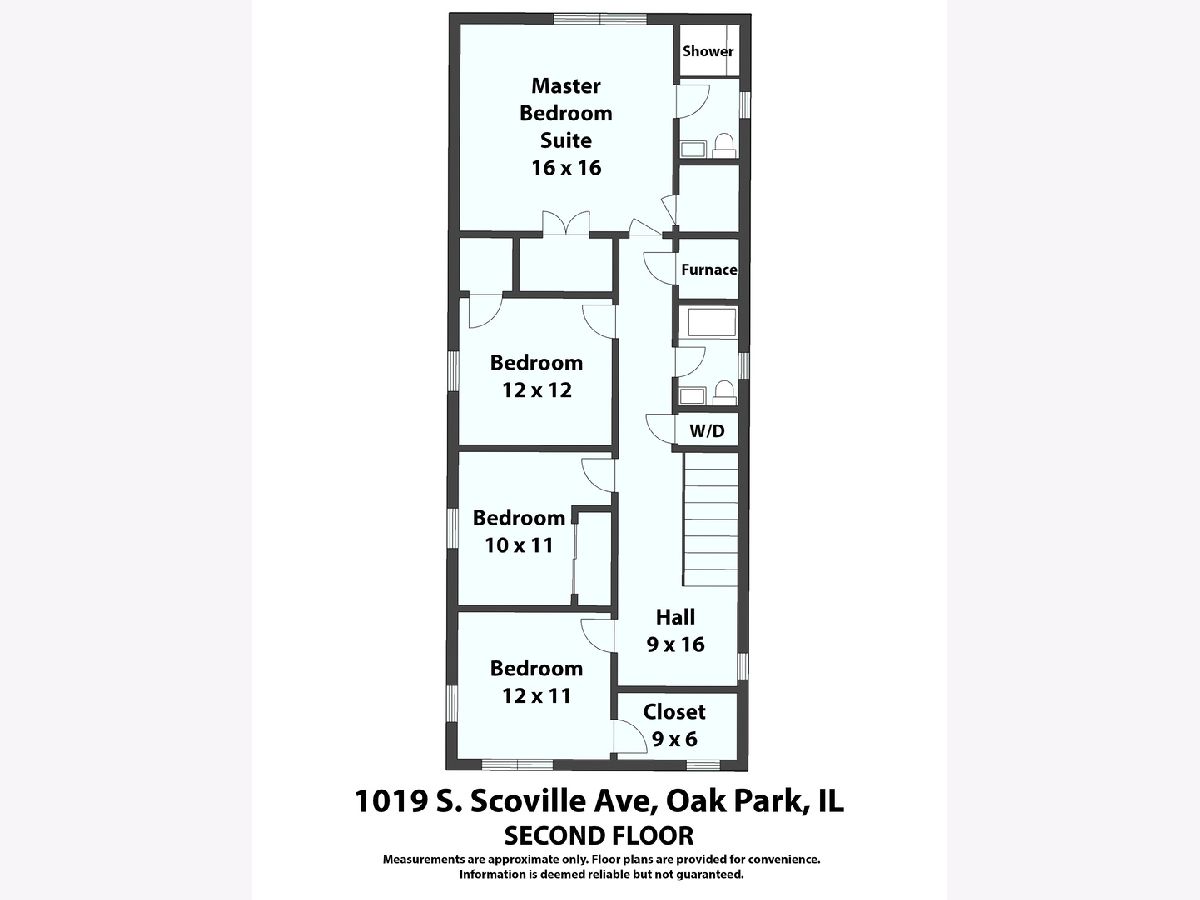
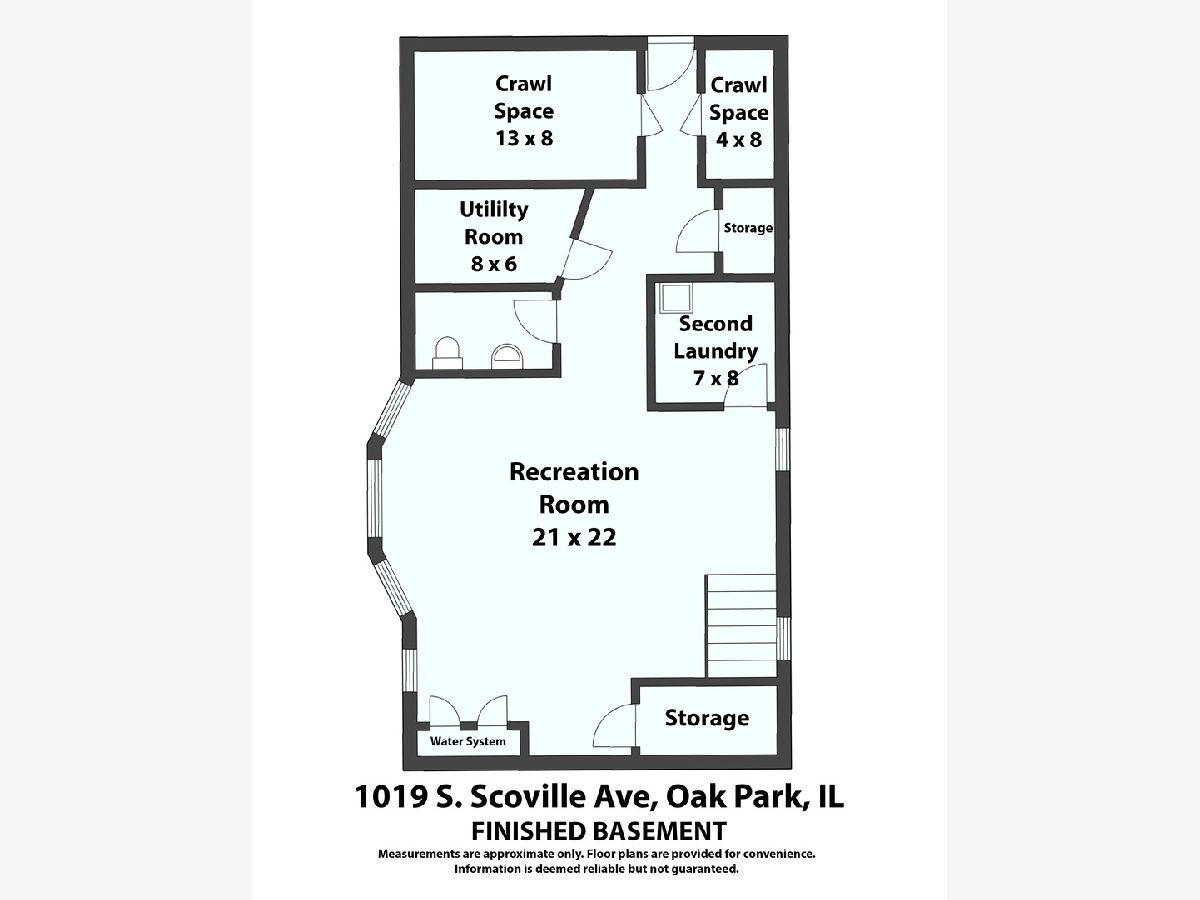
Room Specifics
Total Bedrooms: 4
Bedrooms Above Ground: 4
Bedrooms Below Ground: 0
Dimensions: —
Floor Type: —
Dimensions: —
Floor Type: Hardwood
Dimensions: —
Floor Type: Hardwood
Full Bathrooms: 4
Bathroom Amenities: —
Bathroom in Basement: 1
Rooms: Den,Foyer,Mud Room,Utility Room-Lower Level,Recreation Room
Basement Description: Finished
Other Specifics
| 2 | |
| Concrete Perimeter | |
| Concrete | |
| — | |
| Cul-De-Sac | |
| 38X126 | |
| — | |
| Full | |
| Hardwood Floors, Second Floor Laundry, First Floor Full Bath | |
| Range, Microwave, Dishwasher, Refrigerator, Disposal | |
| Not in DB | |
| Park, Pool, Curbs, Sidewalks, Street Lights | |
| — | |
| — | |
| — |
Tax History
| Year | Property Taxes |
|---|---|
| 2018 | $10,477 |
| 2020 | $20,191 |
Contact Agent
Nearby Similar Homes
Nearby Sold Comparables
Contact Agent
Listing Provided By
Berkshire Hathaway HomeServices Chicago









