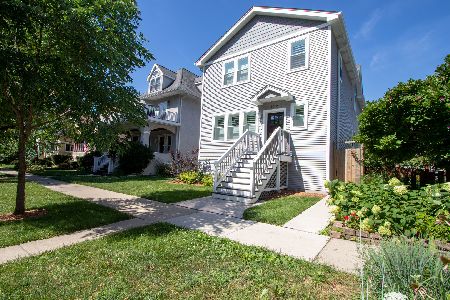1021 Scoville Avenue, Oak Park, Illinois 60304
$565,000
|
Sold
|
|
| Status: | Closed |
| Sqft: | 3,036 |
| Cost/Sqft: | $191 |
| Beds: | 4 |
| Baths: | 5 |
| Year Built: | 1910 |
| Property Taxes: | $13,327 |
| Days On Market: | 3686 |
| Lot Size: | 0,11 |
Description
Outstanding home on a quiet dead end street. 4 bedrooms, 3 levels, some original woodwork, floors and features. 3rd floor finished, basement finished with unique movie room. updated kitchen with viking stove and subzero frig. Home is being SOLD AS IS. no disclosures, termite or survey provided by seller. taxes prorated 100%. garage with finished upstairs perfect for additional living quarters, studio or office. Don't miss this opportunity!
Property Specifics
| Single Family | |
| — | |
| American 4-Sq. | |
| 1910 | |
| Full,English | |
| — | |
| No | |
| 0.11 |
| Cook | |
| — | |
| 0 / Not Applicable | |
| None | |
| Lake Michigan,Public | |
| Public Sewer | |
| 09103785 | |
| 16184110190000 |
Nearby Schools
| NAME: | DISTRICT: | DISTANCE: | |
|---|---|---|---|
|
High School
Oak Park & River Forest High Sch |
200 | Not in DB | |
Property History
| DATE: | EVENT: | PRICE: | SOURCE: |
|---|---|---|---|
| 31 May, 2016 | Sold | $565,000 | MRED MLS |
| 19 Apr, 2016 | Under contract | $579,900 | MRED MLS |
| — | Last price change | $608,000 | MRED MLS |
| 18 Dec, 2015 | Listed for sale | $655,000 | MRED MLS |
Room Specifics
Total Bedrooms: 4
Bedrooms Above Ground: 4
Bedrooms Below Ground: 0
Dimensions: —
Floor Type: Hardwood
Dimensions: —
Floor Type: Hardwood
Dimensions: —
Floor Type: Hardwood
Full Bathrooms: 5
Bathroom Amenities: —
Bathroom in Basement: 1
Rooms: Balcony/Porch/Lanai,Den,Media Room,Office,Recreation Room
Basement Description: Partially Finished,Exterior Access
Other Specifics
| 2 | |
| — | |
| Off Alley | |
| Balcony, Porch | |
| Fenced Yard | |
| 4725 | |
| Dormer,Finished,Full | |
| Full | |
| Hardwood Floors, First Floor Laundry | |
| — | |
| Not in DB | |
| — | |
| — | |
| — | |
| — |
Tax History
| Year | Property Taxes |
|---|---|
| 2016 | $13,327 |
Contact Agent
Nearby Similar Homes
Nearby Sold Comparables
Contact Agent
Listing Provided By
RE/MAX 10










