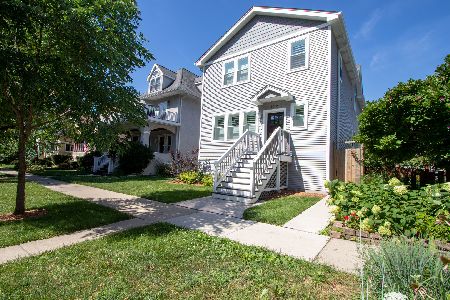1035 Scoville Avenue, Oak Park, Illinois 60304
$406,000
|
Sold
|
|
| Status: | Closed |
| Sqft: | 0 |
| Cost/Sqft: | — |
| Beds: | 3 |
| Baths: | 3 |
| Year Built: | 1926 |
| Property Taxes: | $12,269 |
| Days On Market: | 2693 |
| Lot Size: | 0,11 |
Description
Truly enchanting brick bungalow in Irving school district! This lovely home features many architectural details including original leaded pane windows. New white cabinet kitchen w stainless steel appliances.There is an adjoining family room overlooking the fenced in back yard. Bath on 1st&powder room in bsmt both new. All new windows on first floor. Other improvements incl Hardie plank siding on back of house, hdwd floors in 2nd floor master suite and new garage door. The 2nd floor master suite is spacious with a large closet&huge spa like bath.There is another room on the 2nd floor currently used as a 4th bdrm but could be a great home office too. The basement has a huge rec room, laundry room, powder room&storage. The back yard has a covered alfresco dining area along with a deck and 2 car garage.The location is phenomenal on a cul de sac street.Super easy walking distance to blue line, Rehm Park and pool, Maze public library, Harrison St arts district and restaurants. Great block!
Property Specifics
| Single Family | |
| — | |
| Bungalow | |
| 1926 | |
| Full | |
| BRICK BUNGALOW | |
| No | |
| 0.11 |
| Cook | |
| — | |
| 0 / Not Applicable | |
| None | |
| Lake Michigan | |
| Public Sewer | |
| 10074694 | |
| 16184110240000 |
Nearby Schools
| NAME: | DISTRICT: | DISTANCE: | |
|---|---|---|---|
|
Grade School
Irving Elementary School |
97 | — | |
|
Middle School
Percy Julian Middle School |
97 | Not in DB | |
|
High School
Oak Park & River Forest High Sch |
200 | Not in DB | |
Property History
| DATE: | EVENT: | PRICE: | SOURCE: |
|---|---|---|---|
| 29 Nov, 2018 | Sold | $406,000 | MRED MLS |
| 14 Oct, 2018 | Under contract | $419,800 | MRED MLS |
| — | Last price change | $428,800 | MRED MLS |
| 6 Sep, 2018 | Listed for sale | $428,800 | MRED MLS |
Room Specifics
Total Bedrooms: 3
Bedrooms Above Ground: 3
Bedrooms Below Ground: 0
Dimensions: —
Floor Type: Hardwood
Dimensions: —
Floor Type: Hardwood
Full Bathrooms: 3
Bathroom Amenities: Soaking Tub
Bathroom in Basement: 1
Rooms: Office,Recreation Room,Heated Sun Room,Foyer
Basement Description: Partially Finished
Other Specifics
| 2 | |
| — | |
| — | |
| Deck, Patio | |
| Fenced Yard | |
| 37 X 150 | |
| — | |
| Full | |
| Hardwood Floors, First Floor Bedroom, First Floor Full Bath | |
| Range, Microwave, Dishwasher, Refrigerator, Washer, Dryer | |
| Not in DB | |
| Pool, Tennis Courts, Sidewalks, Street Lights | |
| — | |
| — | |
| — |
Tax History
| Year | Property Taxes |
|---|---|
| 2018 | $12,269 |
Contact Agent
Nearby Similar Homes
Nearby Sold Comparables
Contact Agent
Listing Provided By
RE/MAX In The Village Realtors










