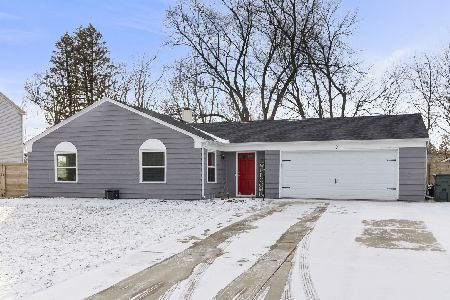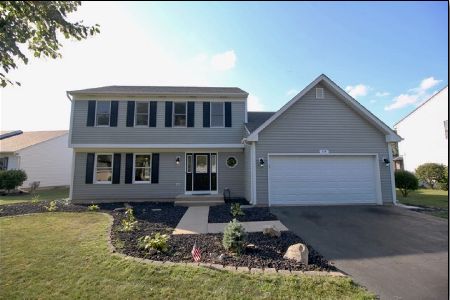102 Chesterfield Drive, Oswego, Illinois 60543
$229,000
|
Sold
|
|
| Status: | Closed |
| Sqft: | 2,133 |
| Cost/Sqft: | $112 |
| Beds: | 4 |
| Baths: | 3 |
| Year Built: | 1992 |
| Property Taxes: | $7,841 |
| Days On Market: | 3596 |
| Lot Size: | 0,00 |
Description
This spacious move in ready home features a covered front porch, is on a corner lot, new wood laminate flooring in Kitchen and laundry room, new carpeting in family room and much more!! The light fixtures are all new as well as the doors and closet organizer in master walk in closet! The basement is dry walled it just needs your finishing touches! Newer siding, hot water heater, furnace and appliances. The roof with architectural shingles is only 2 years old!! Cozy brick fireplace in family room! Entertain on you brick paver patio that over looks the fenced in yard with professional landscaping and mature trees/shrubs! Conveniently located near shopping and restaurants!
Property Specifics
| Single Family | |
| — | |
| Traditional | |
| 1992 | |
| Full | |
| — | |
| No | |
| — |
| Kendall | |
| Windcrest | |
| 0 / Not Applicable | |
| None | |
| Lake Michigan | |
| Public Sewer | |
| 09177113 | |
| 0309376010 |
Nearby Schools
| NAME: | DISTRICT: | DISTANCE: | |
|---|---|---|---|
|
Grade School
Old Post Elementary School |
308 | — | |
|
Middle School
Thompson Junior High School |
308 | Not in DB | |
|
High School
Oswego High School |
308 | Not in DB | |
Property History
| DATE: | EVENT: | PRICE: | SOURCE: |
|---|---|---|---|
| 23 Oct, 2009 | Sold | $155,100 | MRED MLS |
| 31 Aug, 2009 | Under contract | $153,900 | MRED MLS |
| 18 Aug, 2009 | Listed for sale | $153,900 | MRED MLS |
| 20 May, 2016 | Sold | $229,000 | MRED MLS |
| 11 Apr, 2016 | Under contract | $239,900 | MRED MLS |
| 28 Mar, 2016 | Listed for sale | $239,900 | MRED MLS |
Room Specifics
Total Bedrooms: 4
Bedrooms Above Ground: 4
Bedrooms Below Ground: 0
Dimensions: —
Floor Type: Carpet
Dimensions: —
Floor Type: Carpet
Dimensions: —
Floor Type: Carpet
Full Bathrooms: 3
Bathroom Amenities: Separate Shower,Double Sink,Soaking Tub
Bathroom in Basement: 0
Rooms: No additional rooms
Basement Description: Unfinished
Other Specifics
| 2 | |
| Concrete Perimeter | |
| Asphalt | |
| Patio | |
| Corner Lot,Fenced Yard | |
| 72X48X93X21X155X101 | |
| — | |
| Full | |
| Wood Laminate Floors, First Floor Laundry | |
| Range, Microwave, Dishwasher, Refrigerator, Washer, Dryer | |
| Not in DB | |
| Sidewalks, Street Paved | |
| — | |
| — | |
| Wood Burning |
Tax History
| Year | Property Taxes |
|---|---|
| 2009 | $5,891 |
| 2016 | $7,841 |
Contact Agent
Nearby Similar Homes
Nearby Sold Comparables
Contact Agent
Listing Provided By
john greene, Realtor






