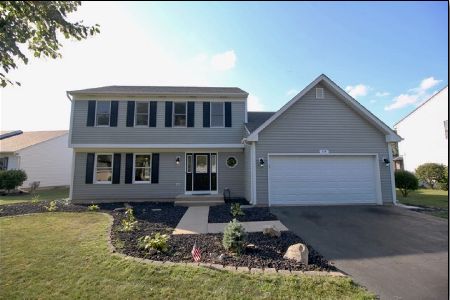114 Chesterfield Drive, Oswego, Illinois 60543
$267,000
|
Sold
|
|
| Status: | Closed |
| Sqft: | 2,400 |
| Cost/Sqft: | $110 |
| Beds: | 4 |
| Baths: | 3 |
| Year Built: | 1995 |
| Property Taxes: | $7,716 |
| Days On Market: | 4237 |
| Lot Size: | 0,27 |
Description
Great location & vacation in your backyard! Charming home in heart of Oswego, enjoy a large side yard & private backyard w 42x18 in-ground pool! Well maintained w granite, ss appliances, travertine, formal living & dining room, fireplace in family room, master suite w luxury bath, walk-in closet, huge laundry/mud room. Many updates - roof, siding, see list in MLS - walk to schools, park, golf course & more-Must see!
Property Specifics
| Single Family | |
| — | |
| Traditional | |
| 1995 | |
| Full | |
| — | |
| No | |
| 0.27 |
| Kendall | |
| Windcrest | |
| 0 / Not Applicable | |
| None | |
| Public | |
| Public Sewer | |
| 08656147 | |
| 0309380001 |
Nearby Schools
| NAME: | DISTRICT: | DISTANCE: | |
|---|---|---|---|
|
Grade School
Old Post Elementary School |
308 | — | |
|
Middle School
Thompson Junior High School |
308 | Not in DB | |
|
High School
Oswego High School |
308 | Not in DB | |
Property History
| DATE: | EVENT: | PRICE: | SOURCE: |
|---|---|---|---|
| 26 Sep, 2014 | Sold | $267,000 | MRED MLS |
| 29 Aug, 2014 | Under contract | $264,000 | MRED MLS |
| — | Last price change | $269,900 | MRED MLS |
| 26 Jun, 2014 | Listed for sale | $284,900 | MRED MLS |
Room Specifics
Total Bedrooms: 4
Bedrooms Above Ground: 4
Bedrooms Below Ground: 0
Dimensions: —
Floor Type: Carpet
Dimensions: —
Floor Type: Carpet
Dimensions: —
Floor Type: Carpet
Full Bathrooms: 3
Bathroom Amenities: Whirlpool,Separate Shower,Double Sink
Bathroom in Basement: 0
Rooms: Eating Area,Exercise Room,Foyer,Game Room,Recreation Room,Storage,Walk In Closet
Basement Description: Finished,Bathroom Rough-In
Other Specifics
| 2 | |
| Concrete Perimeter | |
| Asphalt | |
| Patio, Porch, In Ground Pool, Storms/Screens | |
| Corner Lot,Fenced Yard,Landscaped | |
| 112X114X93X115 | |
| Unfinished | |
| Full | |
| Bar-Dry, First Floor Laundry | |
| Range, Microwave, Dishwasher, Refrigerator, Washer, Dryer, Disposal, Stainless Steel Appliance(s) | |
| Not in DB | |
| Sidewalks, Street Lights, Street Paved | |
| — | |
| — | |
| Wood Burning |
Tax History
| Year | Property Taxes |
|---|---|
| 2014 | $7,716 |
Contact Agent
Nearby Sold Comparables
Contact Agent
Listing Provided By
RE/MAX Professionals Select





