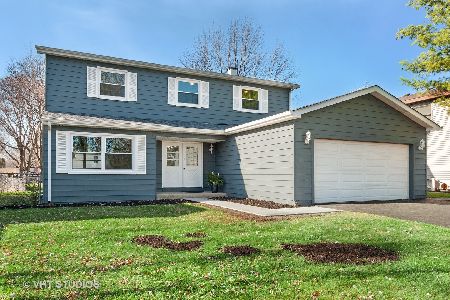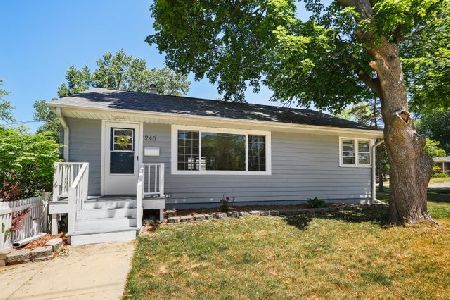102 Crest Avenue, Bartlett, Illinois 60103
$355,551
|
Sold
|
|
| Status: | Closed |
| Sqft: | 2,262 |
| Cost/Sqft: | $150 |
| Beds: | 4 |
| Baths: | 3 |
| Year Built: | 1977 |
| Property Taxes: | $6,953 |
| Days On Market: | 1369 |
| Lot Size: | 0,22 |
Description
Location and size are a 10! The functional floorplan makes this home perfect for entertaining or simply relaxing at the end of your day. The updated kitchen has lots of cabinets, solid surface counters, stainless appliances, built-in refrigerator and a butler's pantry with additional cabinet space. The eating area is open to the first-floor family room plus there are sliding doors to the 20x20 patio too. All 4 of the bedrooms are generous in size. The master bedroom has a spacious closet and there is a shower in the private bathroom. There is more room to roam in the lower level. There is a finished rec room with built in cabinetry and a room for laundry and storage. Improvements include most windows have been replaced since 2012 (Marvin), roof 2019, CAC and furnace 2018, the driveway was replaced in 2019, paint and carpet throughout in 2022. Just blocks to downtown Bartlett, the Metra train, Bartlett Park and 2 schools. Plus, you have super easy access to highways 59 and 355!
Property Specifics
| Single Family | |
| — | |
| — | |
| 1977 | |
| — | |
| — | |
| No | |
| 0.22 |
| Cook | |
| — | |
| — / Not Applicable | |
| — | |
| — | |
| — | |
| 11387904 | |
| 06353020430000 |
Nearby Schools
| NAME: | DISTRICT: | DISTANCE: | |
|---|---|---|---|
|
Grade School
Bartlett Elementary School |
46 | — | |
|
Middle School
Eastview Middle School |
46 | Not in DB | |
|
High School
South Elgin High School |
46 | Not in DB | |
Property History
| DATE: | EVENT: | PRICE: | SOURCE: |
|---|---|---|---|
| 9 Jun, 2022 | Sold | $355,551 | MRED MLS |
| 3 May, 2022 | Under contract | $340,000 | MRED MLS |
| 28 Apr, 2022 | Listed for sale | $340,000 | MRED MLS |
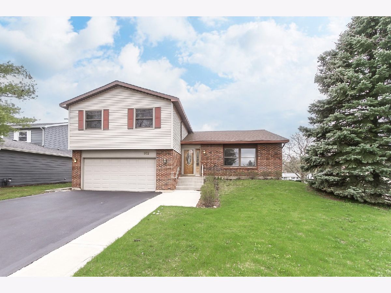
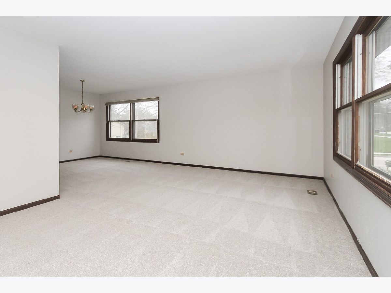
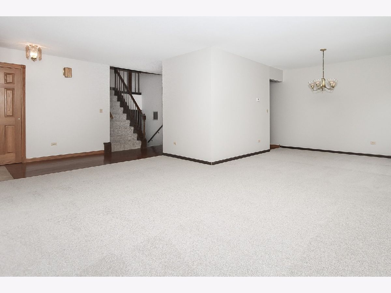
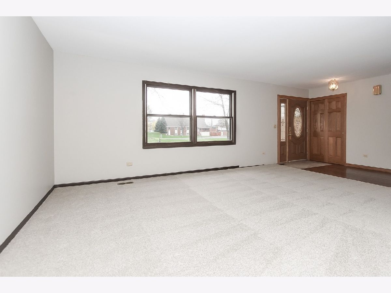
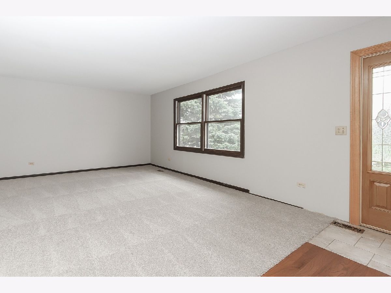
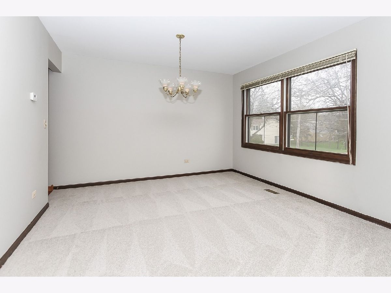
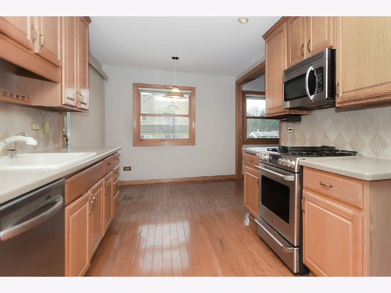
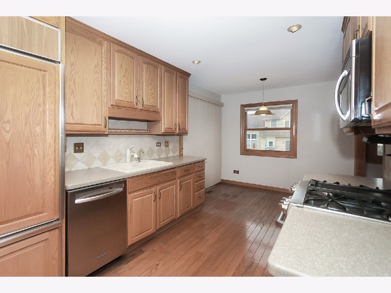
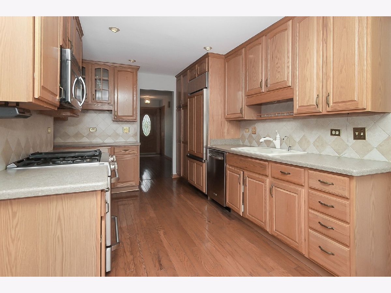
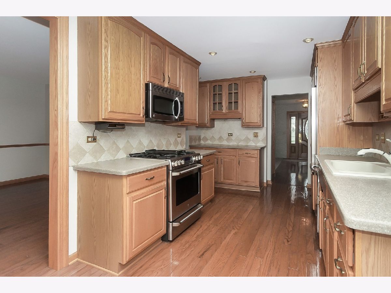
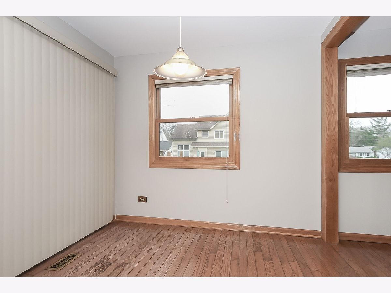
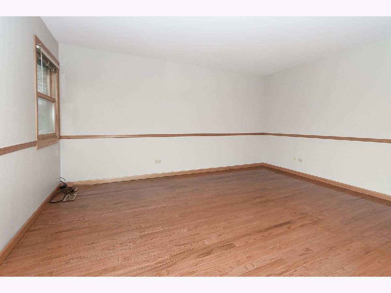
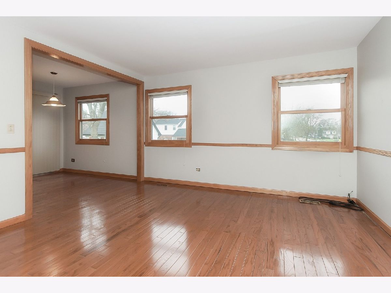
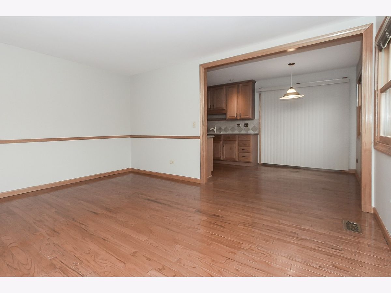
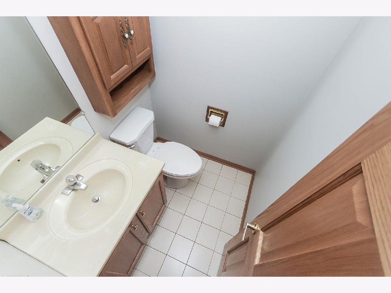
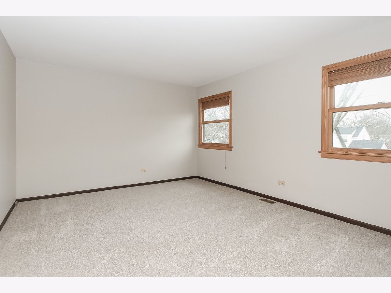
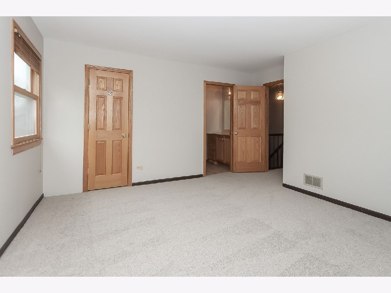
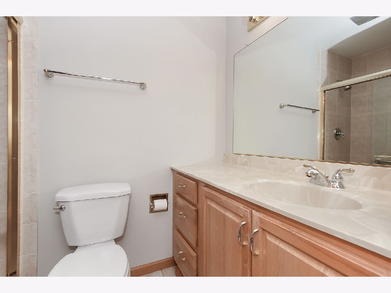
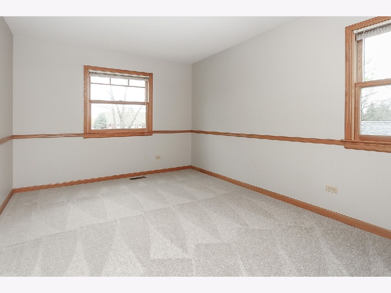
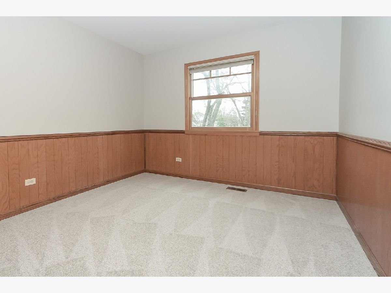
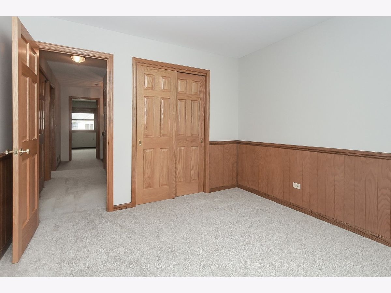
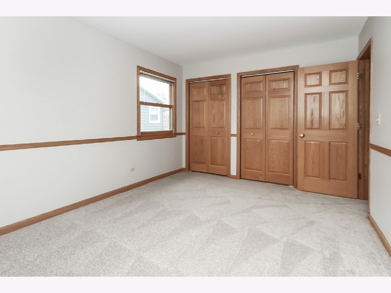
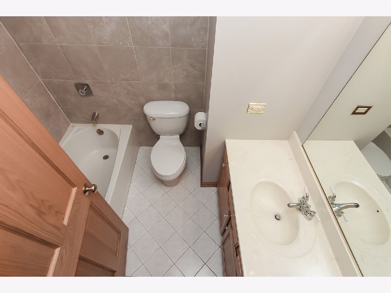
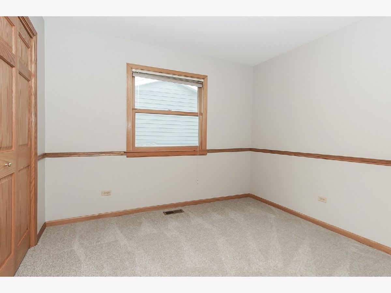
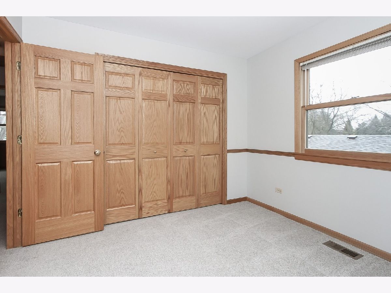
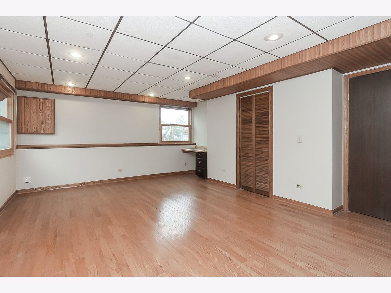
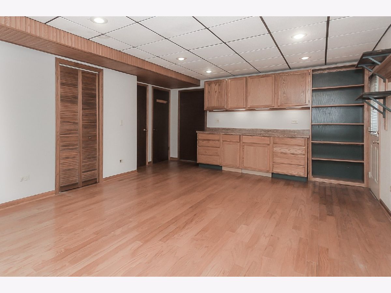
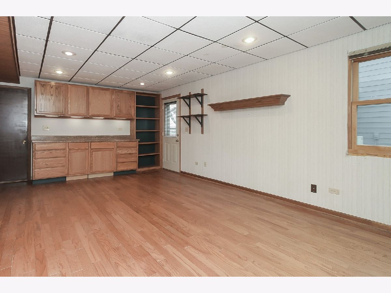
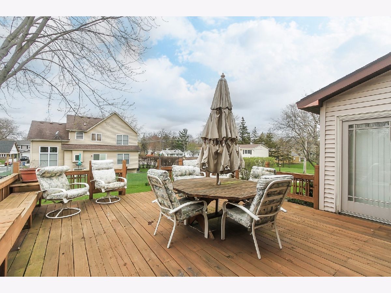
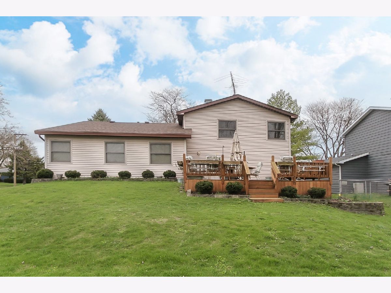
Room Specifics
Total Bedrooms: 4
Bedrooms Above Ground: 4
Bedrooms Below Ground: 0
Dimensions: —
Floor Type: —
Dimensions: —
Floor Type: —
Dimensions: —
Floor Type: —
Full Bathrooms: 3
Bathroom Amenities: —
Bathroom in Basement: 0
Rooms: —
Basement Description: Finished,Sub-Basement,Rec/Family Area
Other Specifics
| 2 | |
| — | |
| Asphalt | |
| — | |
| — | |
| 70 X 133 | |
| — | |
| — | |
| — | |
| — | |
| Not in DB | |
| — | |
| — | |
| — | |
| — |
Tax History
| Year | Property Taxes |
|---|---|
| 2022 | $6,953 |
Contact Agent
Nearby Sold Comparables
Contact Agent
Listing Provided By
RE/MAX Central Inc.


