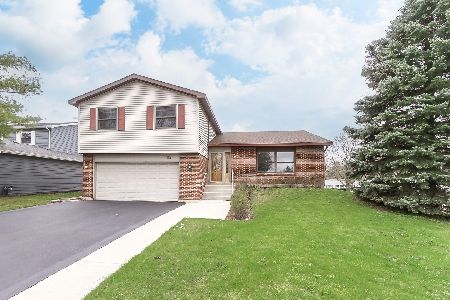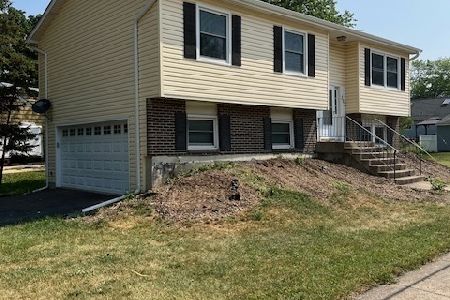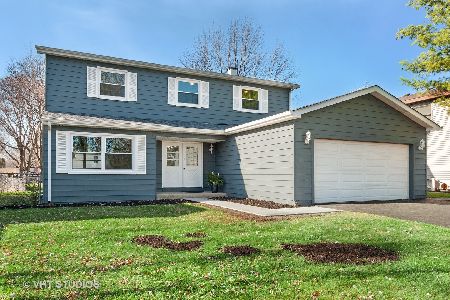105 Berteau Avenue, Bartlett, Illinois 60103
$310,000
|
Sold
|
|
| Status: | Closed |
| Sqft: | 2,700 |
| Cost/Sqft: | $120 |
| Beds: | 4 |
| Baths: | 3 |
| Year Built: | 2005 |
| Property Taxes: | $10,067 |
| Days On Market: | 3638 |
| Lot Size: | 0,00 |
Description
What a beautiful home! Built in 2005, this open floorplan home has everything you're looking for! Hardwood floors throughout first and 2nd floors. Huge gourmet kitchen with tons of maple cabinets and granite counter tops w/ large center island that looks into a huge family room. Tall, cathedral ceilings walking in that leads into your combined, formal living and dining rooms. Big bedrooms. Master bedroom with double vanity master bath and walk-in closet. 1st floor office that can also be used as a bedroom. Open loft area on 2nd floor that can easily be converted into another bedroom. Large front porch walking up. Full basement. This home is ideally located just blocks away from the Metra, schools, and new town center. Very well maintained, move right in!
Property Specifics
| Single Family | |
| — | |
| — | |
| 2005 | |
| Full | |
| — | |
| No | |
| — |
| Cook | |
| — | |
| 0 / Not Applicable | |
| None | |
| Lake Michigan | |
| Public Sewer, Sewer-Storm | |
| 09136067 | |
| 06353020560000 |
Nearby Schools
| NAME: | DISTRICT: | DISTANCE: | |
|---|---|---|---|
|
Grade School
Bartlett Elementary School |
46 | — | |
|
Middle School
Eastview Middle School |
46 | Not in DB | |
|
High School
South Elgin High School |
46 | Not in DB | |
Property History
| DATE: | EVENT: | PRICE: | SOURCE: |
|---|---|---|---|
| 3 Oct, 2008 | Sold | $365,000 | MRED MLS |
| 27 Aug, 2008 | Under contract | $399,800 | MRED MLS |
| 9 Aug, 2008 | Listed for sale | $399,800 | MRED MLS |
| 28 Jun, 2013 | Sold | $287,500 | MRED MLS |
| 3 May, 2013 | Under contract | $297,000 | MRED MLS |
| 22 Mar, 2013 | Listed for sale | $297,000 | MRED MLS |
| 16 Jun, 2016 | Sold | $310,000 | MRED MLS |
| 15 Apr, 2016 | Under contract | $324,900 | MRED MLS |
| — | Last price change | $334,900 | MRED MLS |
| 10 Feb, 2016 | Listed for sale | $334,900 | MRED MLS |
Room Specifics
Total Bedrooms: 4
Bedrooms Above Ground: 4
Bedrooms Below Ground: 0
Dimensions: —
Floor Type: Carpet
Dimensions: —
Floor Type: Carpet
Dimensions: —
Floor Type: Carpet
Full Bathrooms: 3
Bathroom Amenities: Whirlpool,Separate Shower,Double Sink
Bathroom in Basement: 0
Rooms: Foyer,Loft,Utility Room-1st Floor
Basement Description: Unfinished
Other Specifics
| 2 | |
| — | |
| Concrete | |
| Patio | |
| Corner Lot | |
| 75 X 135 | |
| Unfinished | |
| Full | |
| Vaulted/Cathedral Ceilings | |
| Range, Microwave, Dishwasher, Refrigerator, Washer, Dryer, Disposal | |
| Not in DB | |
| Sidewalks, Street Lights, Street Paved | |
| — | |
| — | |
| — |
Tax History
| Year | Property Taxes |
|---|---|
| 2008 | $8,330 |
| 2013 | $8,478 |
| 2016 | $10,067 |
Contact Agent
Nearby Sold Comparables
Contact Agent
Listing Provided By
Parkvue Realty Corporation








