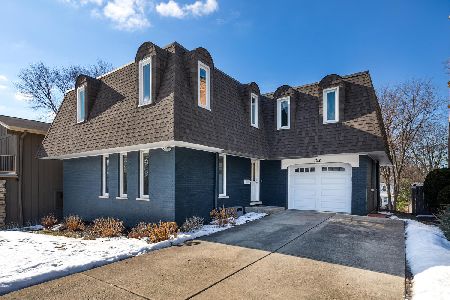91 Park Boulevard, Glen Ellyn, Illinois 60137
$942,500
|
Sold
|
|
| Status: | Closed |
| Sqft: | 4,000 |
| Cost/Sqft: | $244 |
| Beds: | 5 |
| Baths: | 6 |
| Year Built: | 2008 |
| Property Taxes: | $19,173 |
| Days On Market: | 1919 |
| Lot Size: | 0,21 |
Description
Welcome Home to North Glen Ellyn Luxury! Presenting a Custom-Built Home by Sebring Design Build. This 4,000 sq. ft., 6 Bedroom, 5 1/2 Bath Home Features an Unrivaled Floor Plan w/Supreme Interior Finishings + Gorgeous Custom Millwork and Hardwood Floors Throughout. 1st Floor Impresses w/an Executive Office/Library, Formal Dining & Living Rooms, High-End Eat-In Chef's Kitchen w/Pantry that Opens Onto a Gracious Family Room w/a Cozy Natural Stone Fireplace. Nearby Mudroom is Beautifully Set-Up w/Organization System, Hooks & Cubbies. 2nd Floor has (4) Bedrooms...Escape to your vast master suite with a morning coffee bar, walk-in closet and a serene spa-like en suite. (3) Other spacious Bedrooms on the 2nd Floor - (1) w/Private Bath and (2) w/Hall Bath Access. Convenient 2nd Floor Laundry. Finished Attic is its Own Private Suite/Office/or Playroom w/Private Bath + Storage. Fully Finished Basement, incl. an Additional Bedroom, Office Space / Craft Area, Full Bath, Media/Game Room w/Custom Built-Ins + Large Entertainment Area. 2-Car Garage with Above-Garage Storage, Welcoming Front Porch, Backyard Paver Patio, Fully Fenced Backyard. Walk to Downtown, Trader Joe's Pool, Parks and Schools. Lot is 189' Deep.
Property Specifics
| Single Family | |
| — | |
| — | |
| 2008 | |
| Full | |
| — | |
| No | |
| 0.21 |
| Du Page | |
| — | |
| — / Not Applicable | |
| None | |
| Lake Michigan | |
| Public Sewer | |
| 10911689 | |
| 0514411013 |
Nearby Schools
| NAME: | DISTRICT: | DISTANCE: | |
|---|---|---|---|
|
Grade School
Ben Franklin Elementary School |
41 | — | |
|
Middle School
Hadley Junior High School |
41 | Not in DB | |
|
High School
Glenbard West High School |
87 | Not in DB | |
Property History
| DATE: | EVENT: | PRICE: | SOURCE: |
|---|---|---|---|
| 15 Mar, 2021 | Sold | $942,500 | MRED MLS |
| 8 Jan, 2021 | Under contract | $975,000 | MRED MLS |
| 20 Oct, 2020 | Listed for sale | $975,000 | MRED MLS |
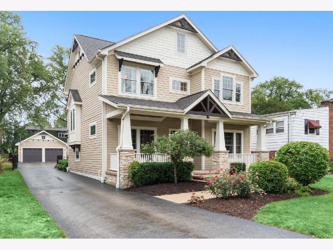
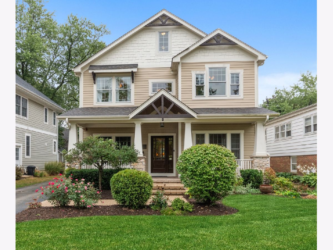
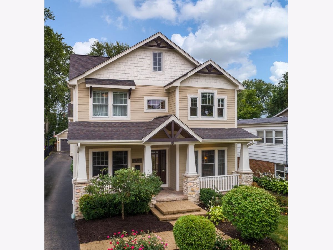
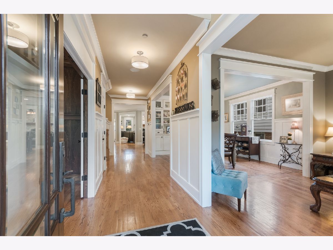
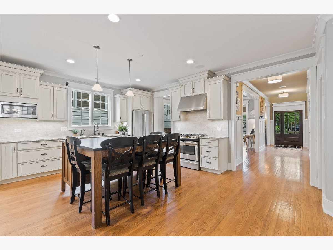
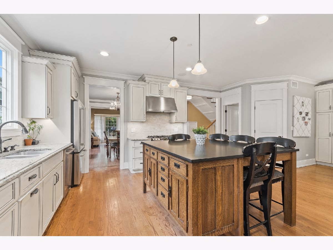
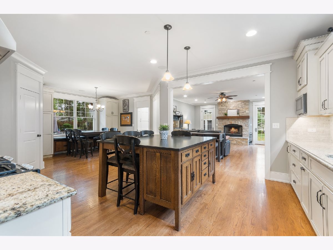
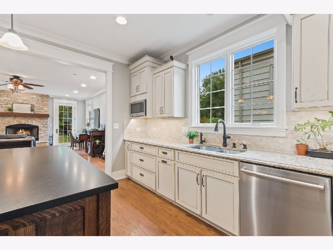
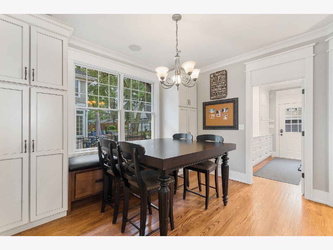
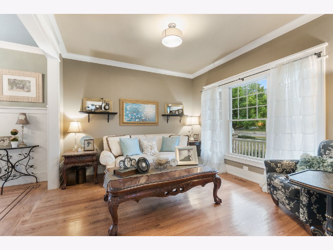
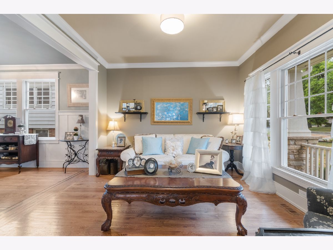
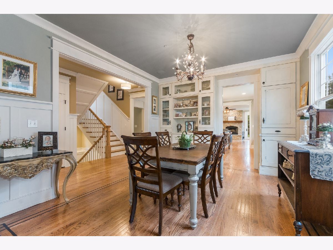
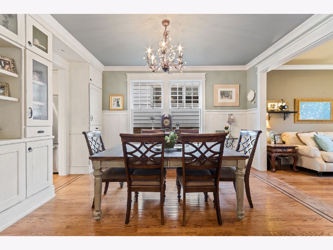
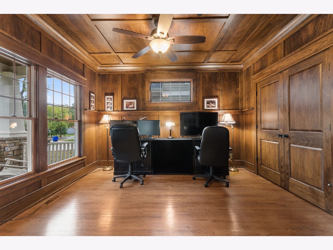
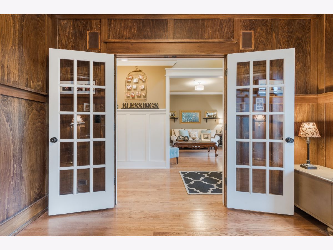
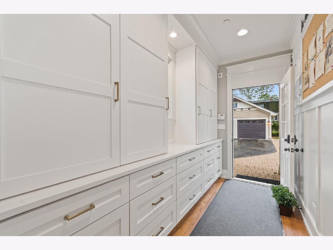
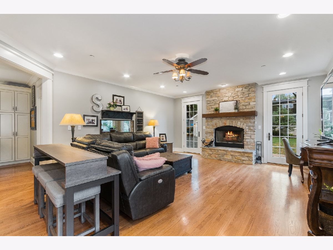
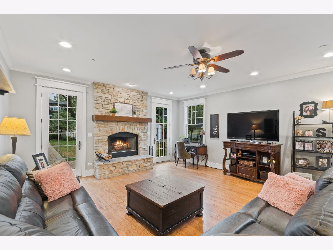
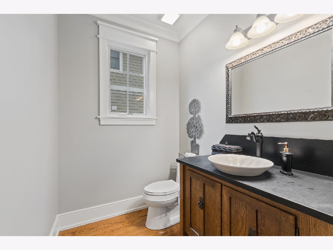
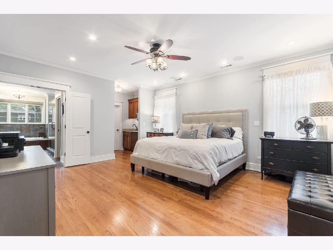
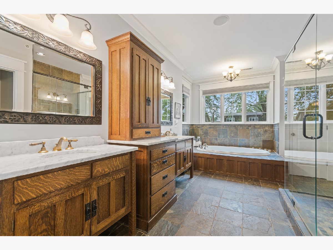
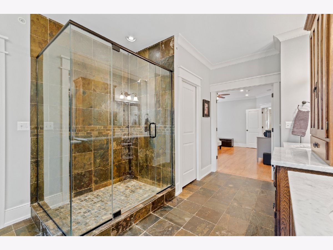
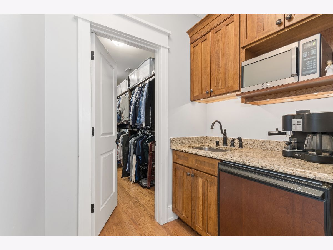
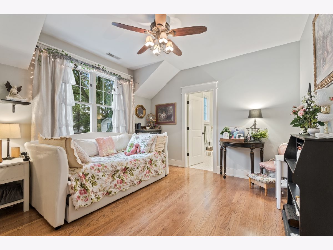
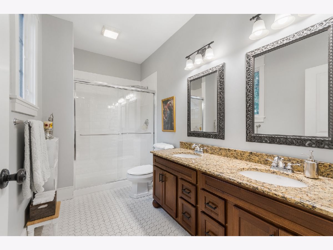
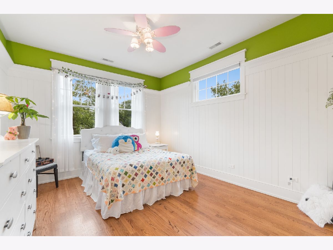
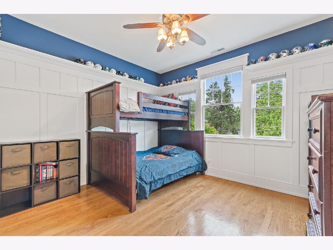
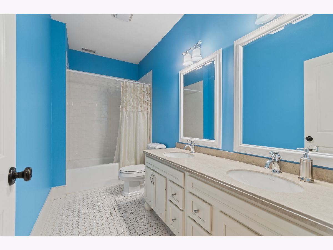
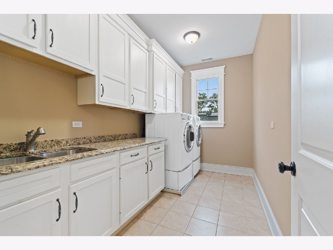
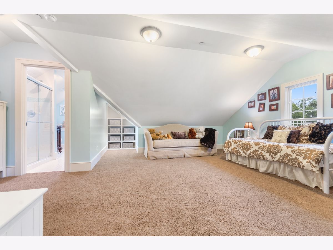
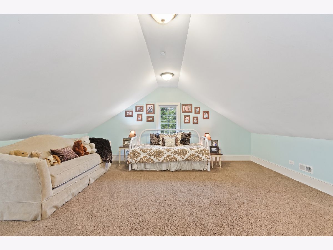
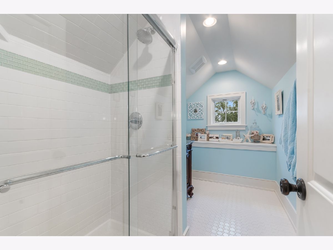
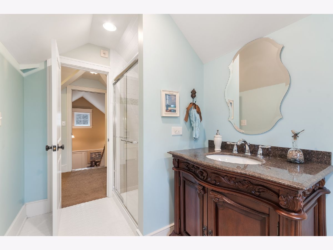
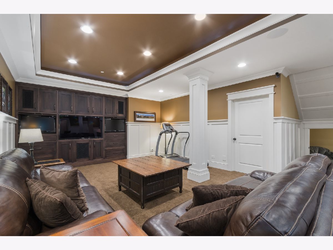
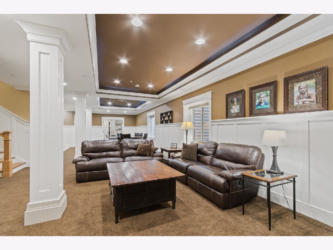
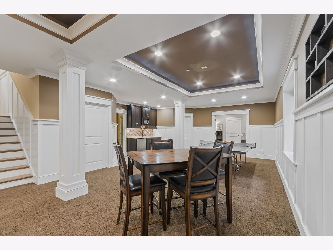
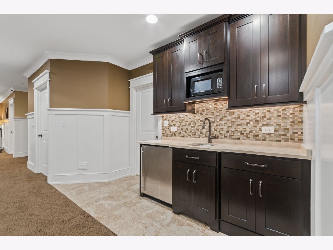
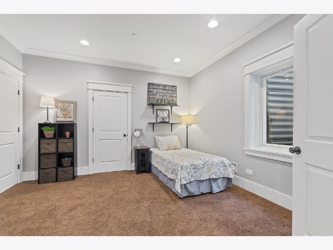
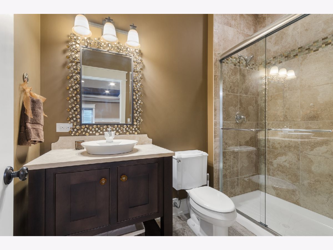
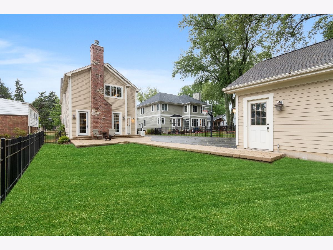
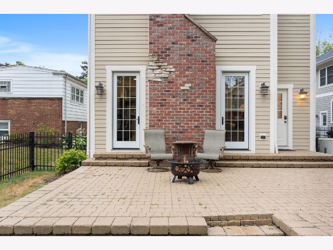
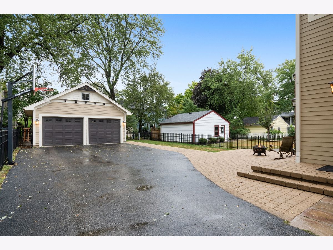
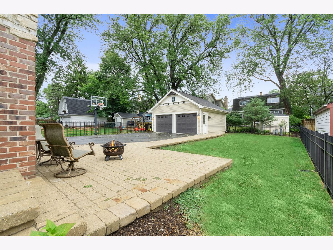
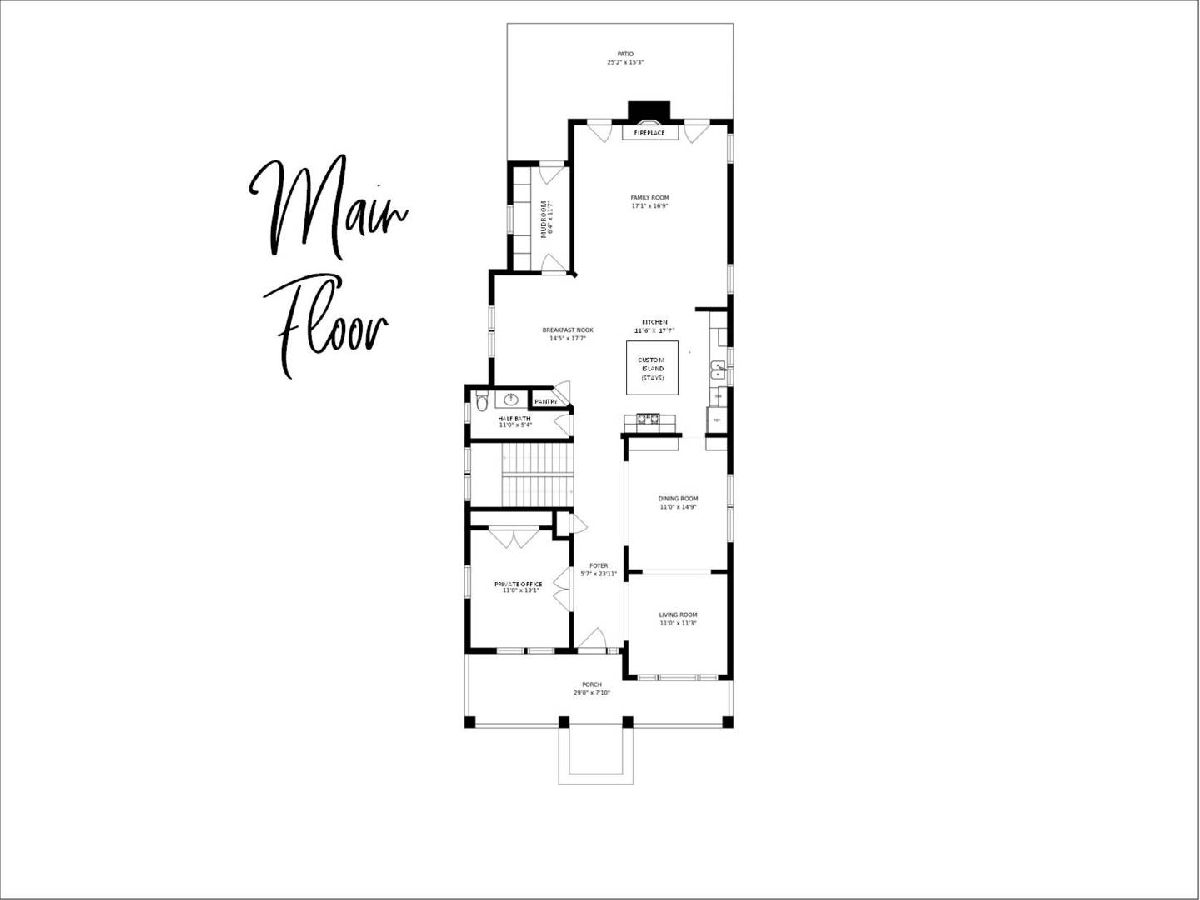
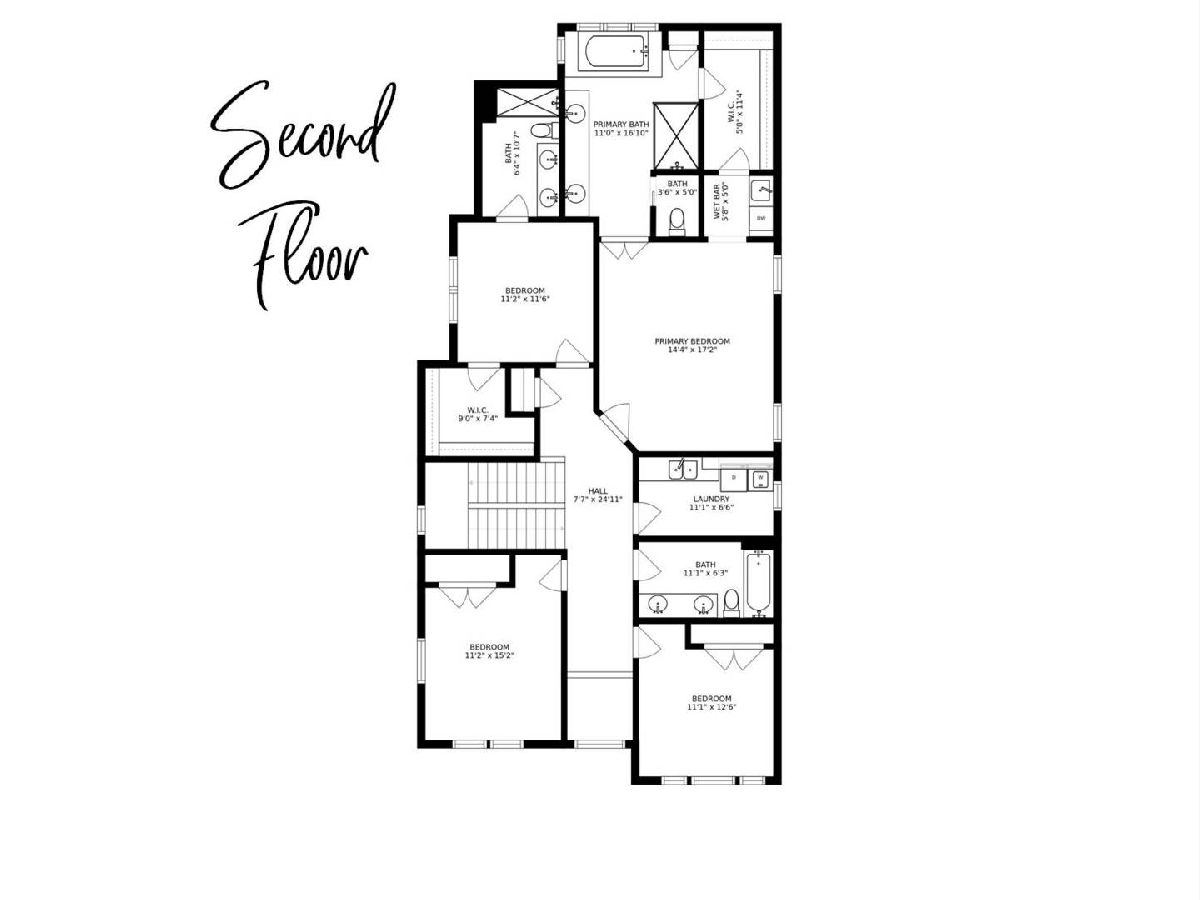
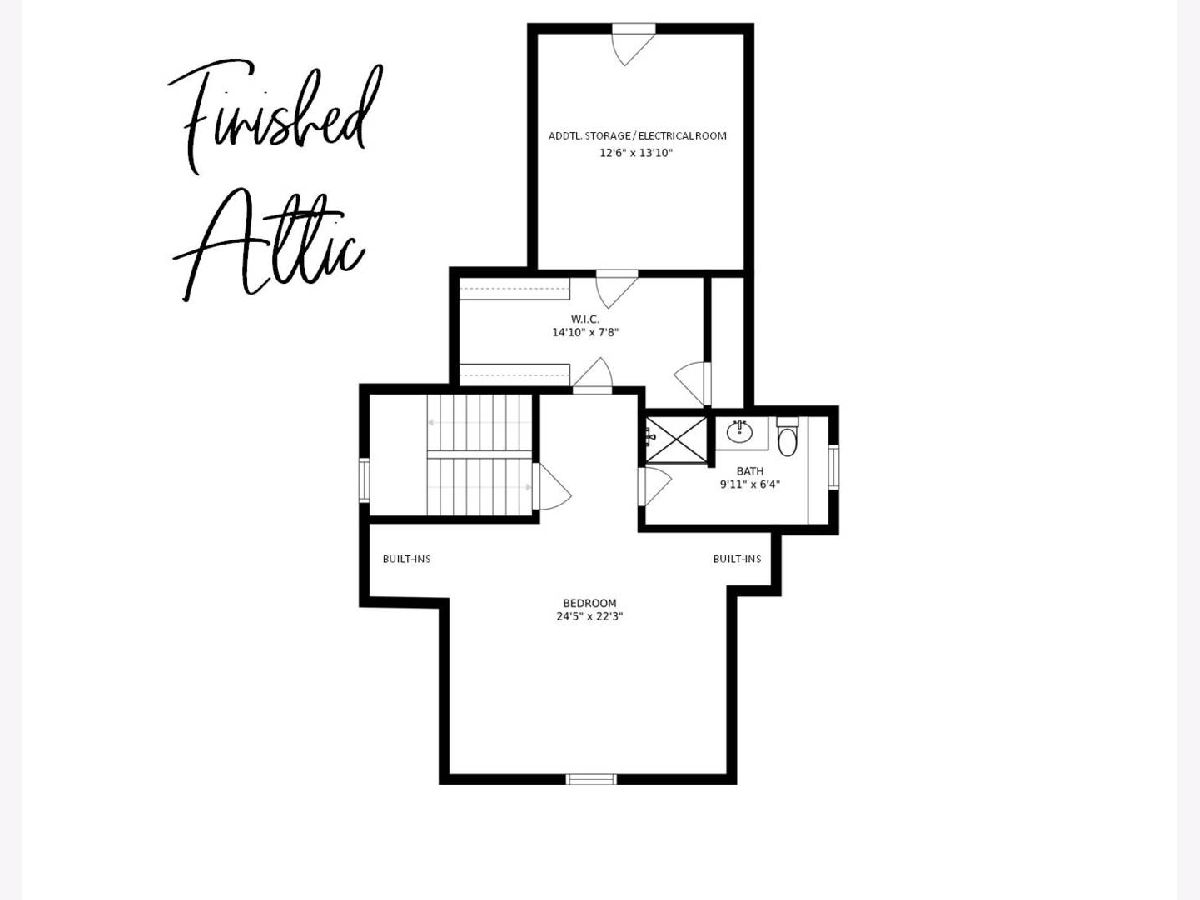
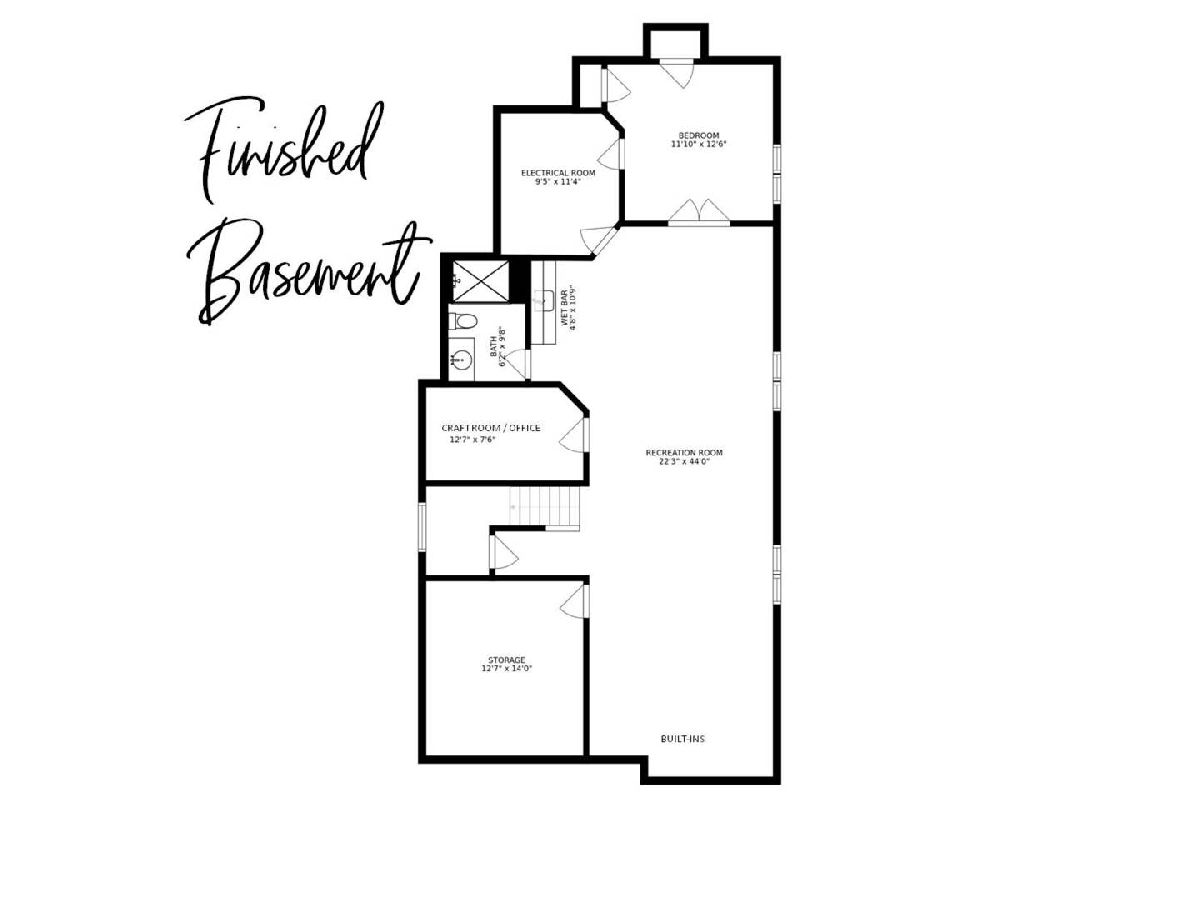
Room Specifics
Total Bedrooms: 6
Bedrooms Above Ground: 5
Bedrooms Below Ground: 1
Dimensions: —
Floor Type: Hardwood
Dimensions: —
Floor Type: Hardwood
Dimensions: —
Floor Type: Hardwood
Dimensions: —
Floor Type: —
Dimensions: —
Floor Type: —
Full Bathrooms: 6
Bathroom Amenities: Separate Shower,Double Sink
Bathroom in Basement: 1
Rooms: Bedroom 5,Bedroom 6,Recreation Room,Workshop,Mud Room
Basement Description: Finished,Egress Window,9 ft + pour,Rec/Family Area,Sleeping Area,Storage Space
Other Specifics
| 2 | |
| Concrete Perimeter | |
| Asphalt | |
| Patio, Brick Paver Patio | |
| — | |
| 50X189 | |
| Finished,Interior Stair | |
| Full | |
| Hardwood Floors, Built-in Features, Walk-In Closet(s), Center Hall Plan, Ceilings - 9 Foot, Special Millwork, Granite Counters, Separate Dining Room | |
| Range, Microwave, Dishwasher, Refrigerator, Washer, Dryer, Stainless Steel Appliance(s), Wine Refrigerator, Gas Cooktop, Range Hood | |
| Not in DB | |
| — | |
| — | |
| — | |
| — |
Tax History
| Year | Property Taxes |
|---|---|
| 2021 | $19,173 |
Contact Agent
Nearby Similar Homes
Nearby Sold Comparables
Contact Agent
Listing Provided By
Berkshire Hathaway HomeServices Chicago





