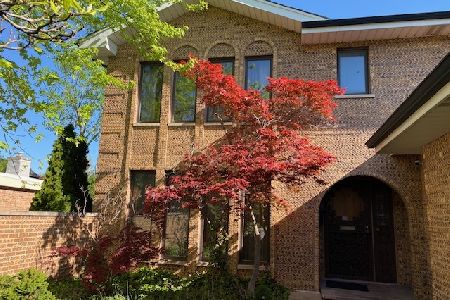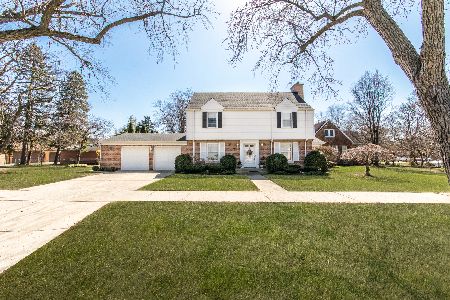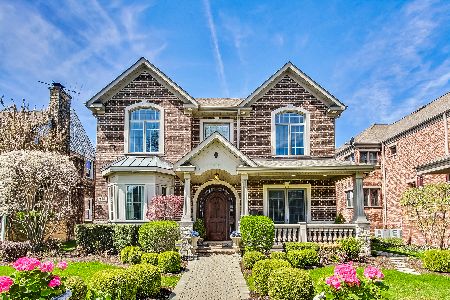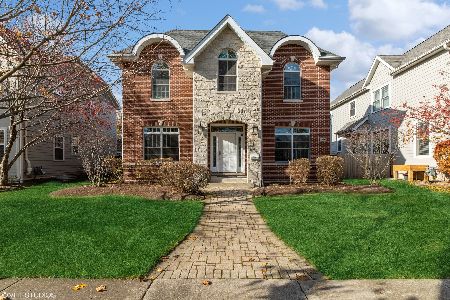102 Grace Avenue, Park Ridge, Illinois 60068
$776,000
|
Sold
|
|
| Status: | Closed |
| Sqft: | 3,506 |
| Cost/Sqft: | $225 |
| Beds: | 4 |
| Baths: | 4 |
| Year Built: | 2011 |
| Property Taxes: | $14,978 |
| Days On Market: | 2213 |
| Lot Size: | 0,14 |
Description
Come see this beautiful 5 bedroom, 4 bathroom home with perfect layout on quiet street and within walking distance to uptown Park Ridge entertainment district, FFC gym and Metra stop. Kitchen is complete with stainless steel appliances, breakfast bar and pantry that flows easily to family room, dining room and patio making this a great space to entertain in. A private office with French doors could also be living room. There is a mudroom on the first floor. Four bedrooms and two full baths upstairs. Master suite with custom walk-in closet and master bath with jetted tub and shower. Large second floor laundry room. Fully finished basement with large rec room, wet bar, fifth bedroom and extra storage. Two new sump pumps with battery back-up. Hardy board siding. Backyard includes great kids play set and 3 car garage with alley access.
Property Specifics
| Single Family | |
| — | |
| Colonial | |
| 2011 | |
| Full | |
| — | |
| No | |
| 0.14 |
| Cook | |
| — | |
| — / Not Applicable | |
| None | |
| Public | |
| Public Sewer | |
| 10600002 | |
| 09263210200000 |
Nearby Schools
| NAME: | DISTRICT: | DISTANCE: | |
|---|---|---|---|
|
Grade School
George B Carpenter Elementary Sc |
64 | — | |
|
Middle School
Emerson Middle School |
64 | Not in DB | |
|
High School
Maine South High School |
207 | Not in DB | |
Property History
| DATE: | EVENT: | PRICE: | SOURCE: |
|---|---|---|---|
| 29 Jun, 2016 | Sold | $780,000 | MRED MLS |
| 22 Mar, 2016 | Under contract | $779,900 | MRED MLS |
| 20 Mar, 2016 | Listed for sale | $779,900 | MRED MLS |
| 26 Feb, 2020 | Sold | $776,000 | MRED MLS |
| 20 Jan, 2020 | Under contract | $789,900 | MRED MLS |
| 2 Jan, 2020 | Listed for sale | $789,900 | MRED MLS |
Room Specifics
Total Bedrooms: 5
Bedrooms Above Ground: 4
Bedrooms Below Ground: 1
Dimensions: —
Floor Type: Carpet
Dimensions: —
Floor Type: Carpet
Dimensions: —
Floor Type: Carpet
Dimensions: —
Floor Type: —
Full Bathrooms: 4
Bathroom Amenities: Whirlpool,Separate Shower
Bathroom in Basement: 1
Rooms: Bedroom 5,Office,Recreation Room,Foyer,Utility Room-Lower Level,Walk In Closet,Eating Area
Basement Description: Finished
Other Specifics
| 3 | |
| Concrete Perimeter | |
| Off Alley | |
| Porch, Stamped Concrete Patio, Storms/Screens, Outdoor Grill | |
| Fenced Yard | |
| 50 X 125 | |
| Unfinished | |
| Full | |
| Bar-Wet, Hardwood Floors, Second Floor Laundry | |
| Range, Microwave, Dishwasher, Refrigerator, Freezer, Washer, Dryer, Disposal, Stainless Steel Appliance(s), Wine Refrigerator, Cooktop, Range Hood | |
| Not in DB | |
| Pool, Sidewalks, Street Lights, Street Paved | |
| — | |
| — | |
| — |
Tax History
| Year | Property Taxes |
|---|---|
| 2016 | $16,397 |
| 2020 | $14,978 |
Contact Agent
Nearby Similar Homes
Nearby Sold Comparables
Contact Agent
Listing Provided By
RE/MAX Properties Northwest










