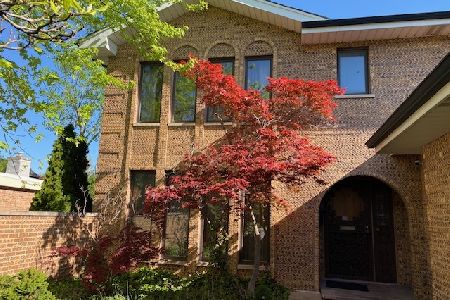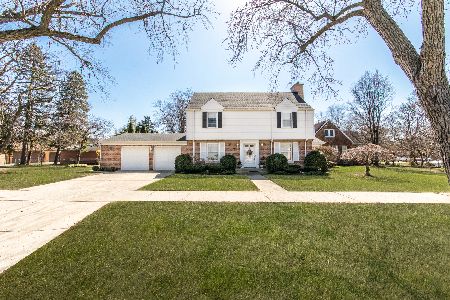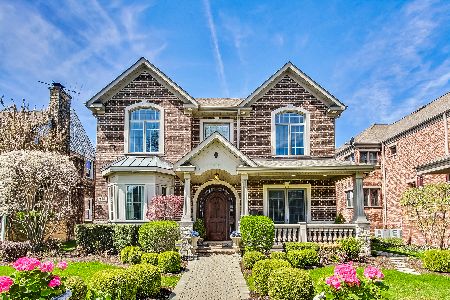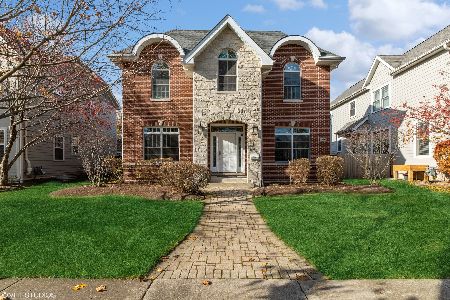108 Grace Avenue, Park Ridge, Illinois 60068
$759,900
|
Sold
|
|
| Status: | Closed |
| Sqft: | 2,800 |
| Cost/Sqft: | $271 |
| Beds: | 4 |
| Baths: | 4 |
| Year Built: | 2010 |
| Property Taxes: | $14,418 |
| Days On Market: | 2817 |
| Lot Size: | 0,00 |
Description
This craftsman style home was completed in 2010 and is just 4 blocks from uptown Park Ridge, Metra train station shops and entertainment. The full finished basement was added in 2012 and boasts a handcrafted wet bar pub room, full bath, media area with built-in speakers and gas fireplace plus an exercise room that could be a fifth bedroom. The main level has an inviting foyer with large living room, first floor office and an open high-end kitchen family room with a joining dining area that walks out to a large paver patio with built-in fire pit. All four bedrooms are up with a master suite with huge master walk-in closet. There is a 2 car detached garage off of paved Alley plus a Generac generator. Perfect family home!
Property Specifics
| Single Family | |
| — | |
| — | |
| 2010 | |
| Full | |
| — | |
| No | |
| — |
| Cook | |
| — | |
| 0 / Not Applicable | |
| None | |
| Lake Michigan | |
| Public Sewer | |
| 09944492 | |
| 09263210180000 |
Nearby Schools
| NAME: | DISTRICT: | DISTANCE: | |
|---|---|---|---|
|
Grade School
George B Carpenter Elementary Sc |
64 | — | |
|
Middle School
Emerson Middle School |
64 | Not in DB | |
|
High School
Maine South High School |
207 | Not in DB | |
Property History
| DATE: | EVENT: | PRICE: | SOURCE: |
|---|---|---|---|
| 12 Oct, 2010 | Sold | $612,000 | MRED MLS |
| 9 Aug, 2010 | Under contract | $649,000 | MRED MLS |
| 23 Jul, 2010 | Listed for sale | $649,000 | MRED MLS |
| 3 Jul, 2018 | Sold | $759,900 | MRED MLS |
| 15 May, 2018 | Under contract | $759,900 | MRED MLS |
| 9 May, 2018 | Listed for sale | $759,900 | MRED MLS |
Room Specifics
Total Bedrooms: 4
Bedrooms Above Ground: 4
Bedrooms Below Ground: 0
Dimensions: —
Floor Type: Hardwood
Dimensions: —
Floor Type: Hardwood
Dimensions: —
Floor Type: Hardwood
Full Bathrooms: 4
Bathroom Amenities: Separate Shower,Double Sink,Soaking Tub
Bathroom in Basement: 1
Rooms: Office,Recreation Room,Exercise Room,Foyer,Storage,Walk In Closet
Basement Description: Finished
Other Specifics
| 2.5 | |
| Concrete Perimeter | |
| Concrete | |
| Patio, Brick Paver Patio, Storms/Screens, Outdoor Fireplace | |
| Fenced Yard | |
| 50X125 | |
| Full | |
| Full | |
| Vaulted/Cathedral Ceilings, Hardwood Floors, First Floor Laundry | |
| Range, Microwave, Dishwasher, High End Refrigerator, Washer, Dryer, Disposal, Stainless Steel Appliance(s), Wine Refrigerator | |
| Not in DB | |
| Pool, Tennis Courts, Sidewalks, Street Lights | |
| — | |
| — | |
| Gas Log |
Tax History
| Year | Property Taxes |
|---|---|
| 2010 | $15,309 |
| 2018 | $14,418 |
Contact Agent
Nearby Similar Homes
Nearby Sold Comparables
Contact Agent
Listing Provided By
RE/MAX Properties Northwest










