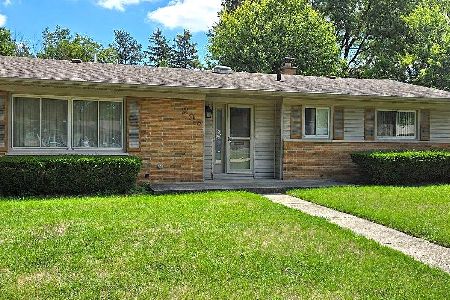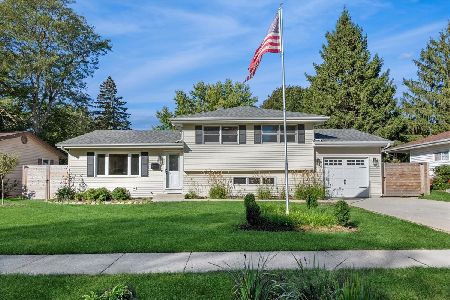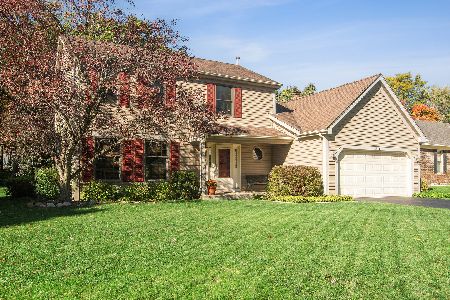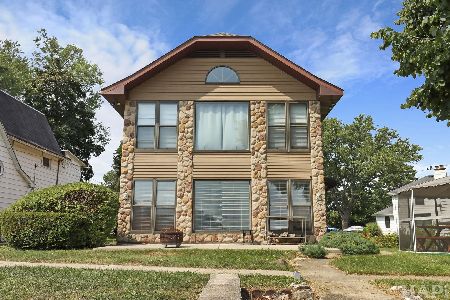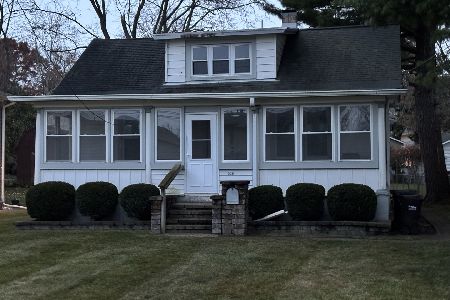102 Grace Lane, Fox River Grove, Illinois 60021
$373,000
|
Sold
|
|
| Status: | Closed |
| Sqft: | 2,310 |
| Cost/Sqft: | $168 |
| Beds: | 4 |
| Baths: | 2 |
| Year Built: | 1907 |
| Property Taxes: | $8,550 |
| Days On Market: | 1543 |
| Lot Size: | 0,69 |
Description
Introducing a J.J. Cerny all brick American square design proudly set on .69 acres of gorgeous landscaping while just minutes away from the Fox River, Lions park, Metra station, restaurants and entertainment! A quaint front porch and green slate roof introduces guests to a loving and prideful home to the current owner for over 30 years who carefully refurbished this home to its original condition piece by piece. Each room is tastefully finished with hardwood floors throughout, an abundance of natural light and character you can't help but adore. Adjacent to the foyer is an expansive family room overlooking the front porch with a gorgeous fireplace and plenty of space to decorate as seen fit. Open to the family room is a charming office with views of the yard and hall access to a full bathroom. On the opposing side of the foyer is an elegant dining room overlooking the front porch while also offering access to the eat-in kitchen. The kitchen is refined with dark stained cabinets, gorgeous counters, stainless steel appliances, breakfast bar, stunning custom built-ins and walk-in pantry. Just off the kitchen is access to a spacious enclosed porch. The second floor is equally as impressive with 4 generous bedrooms each with hardwood floors and one full bathroom. The bathroom features a single vanity and shower/tub. The second floor also offers a set of stairs to the unfinished but easily transformed attic. Full unfinished walkout lower level. 3-car detached garage and a separate 3 room guest home with it's own kitchen, family room, bedroom and full bathroom. The guest house is equipped with gas, electric, heat and air conditioning. The property is being sold as-is.
Property Specifics
| Single Family | |
| — | |
| American 4-Sq. | |
| 1907 | |
| Full,Walkout | |
| — | |
| No | |
| 0.69 |
| Mc Henry | |
| — | |
| 0 / Not Applicable | |
| None | |
| Private Well | |
| Septic-Private | |
| 11224069 | |
| 2019205016 |
Nearby Schools
| NAME: | DISTRICT: | DISTANCE: | |
|---|---|---|---|
|
Grade School
Algonquin Road Elementary School |
3 | — | |
|
Middle School
Fox River Grove Jr Hi School |
3 | Not in DB | |
|
High School
Cary-grove Community High School |
155 | Not in DB | |
Property History
| DATE: | EVENT: | PRICE: | SOURCE: |
|---|---|---|---|
| 12 Nov, 2021 | Sold | $373,000 | MRED MLS |
| 29 Sep, 2021 | Under contract | $389,000 | MRED MLS |
| 20 Sep, 2021 | Listed for sale | $389,000 | MRED MLS |
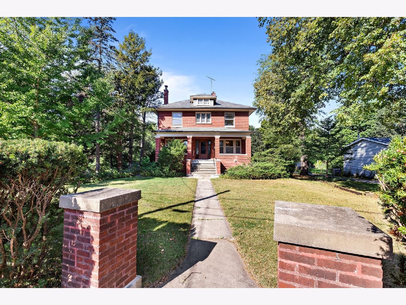
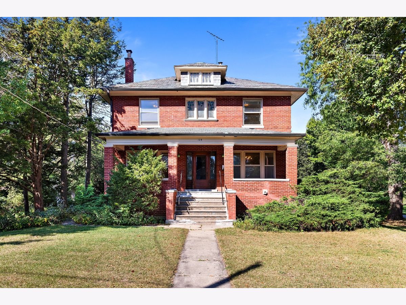
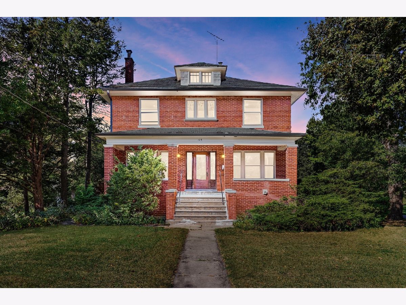
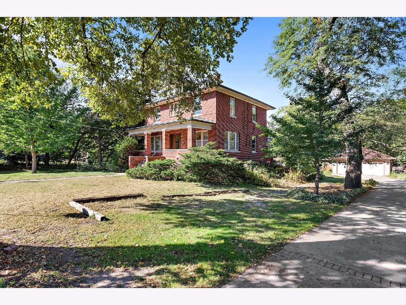
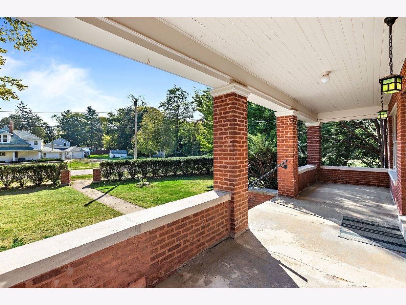
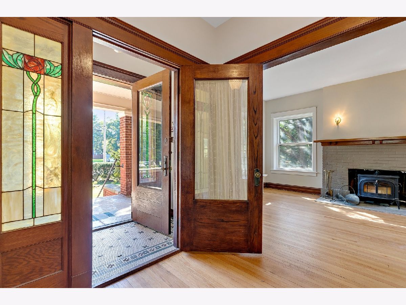
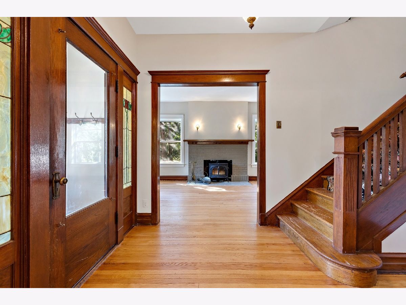
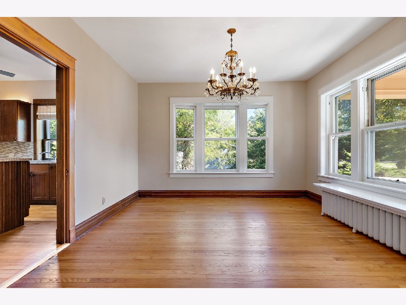
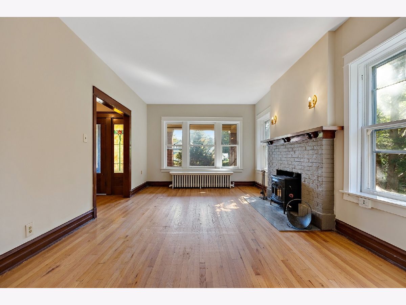
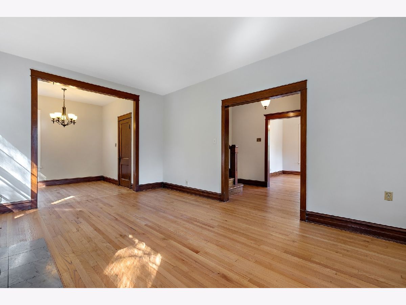
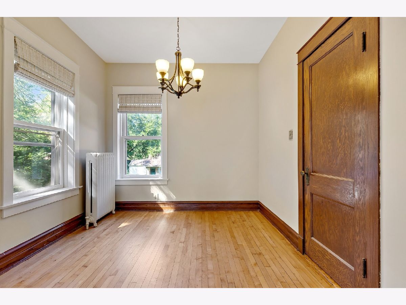
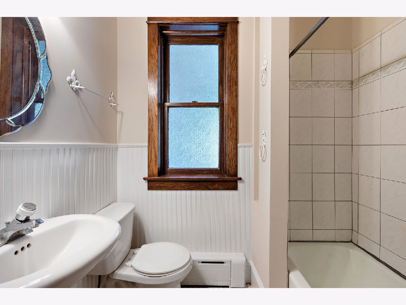
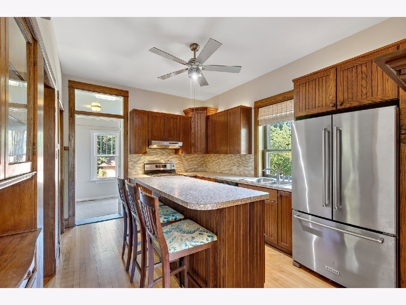
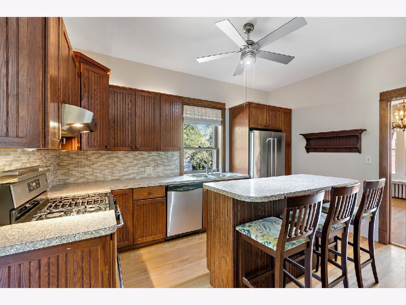
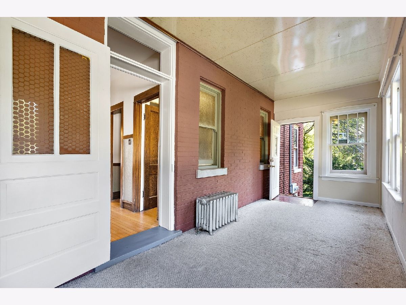
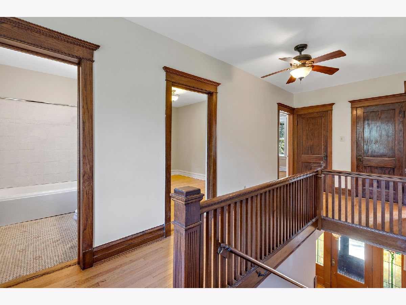
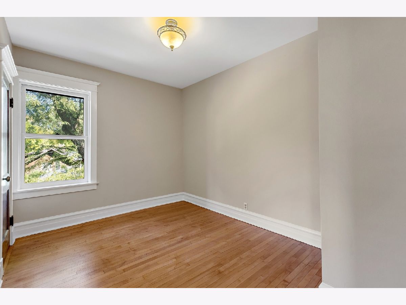
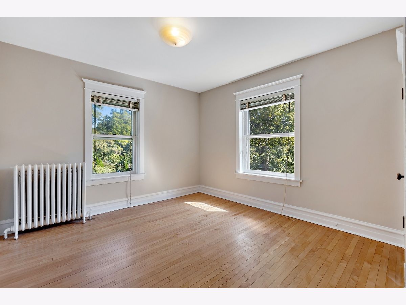
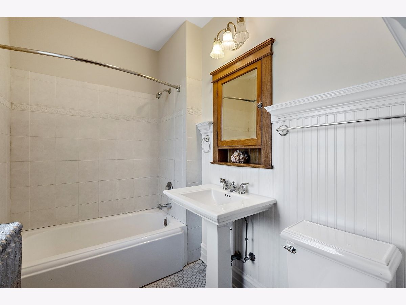
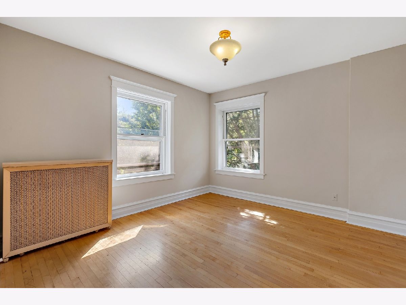
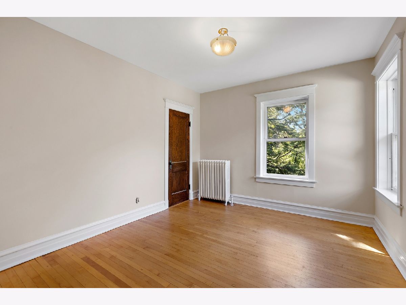
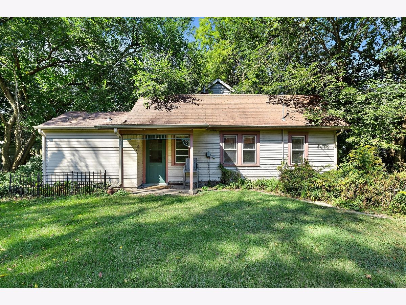
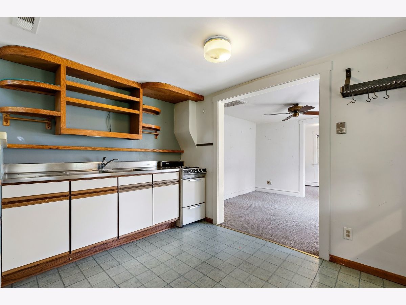
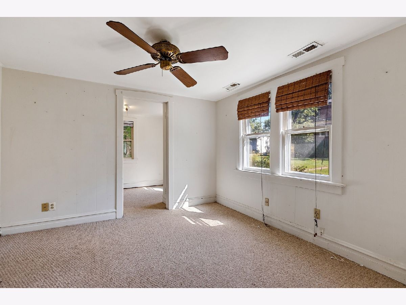
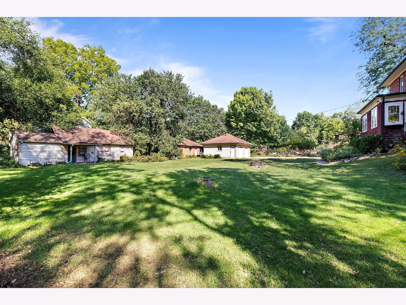
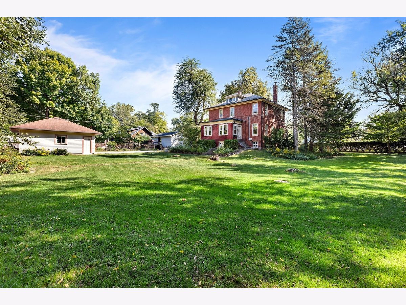
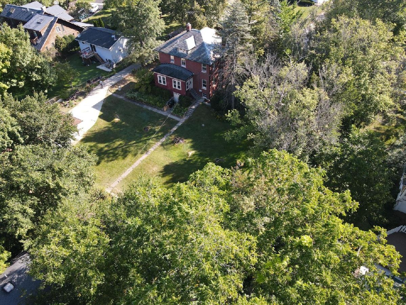
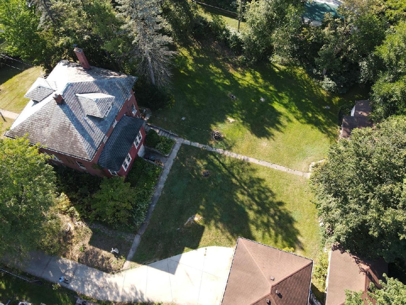
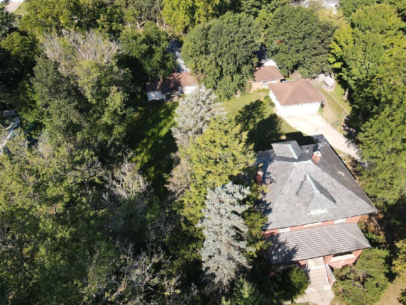
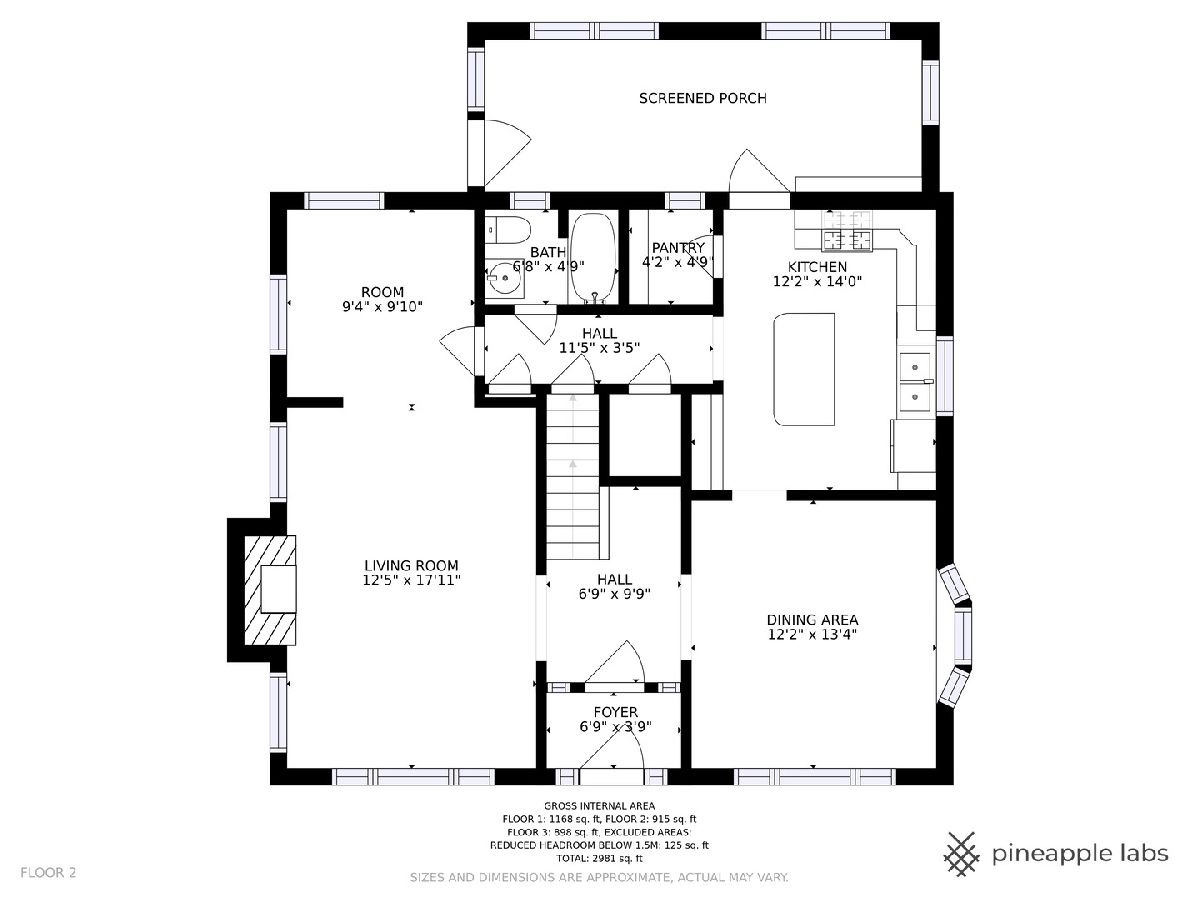
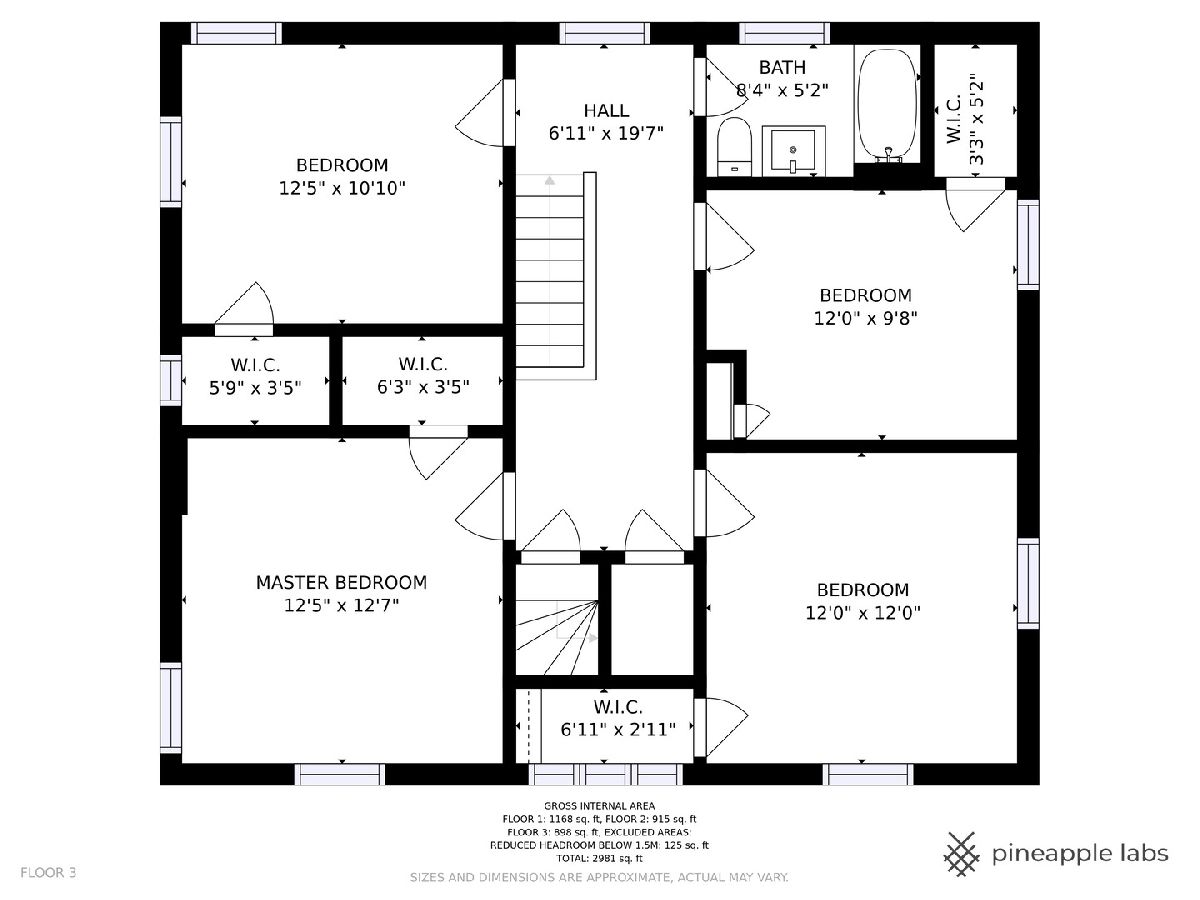
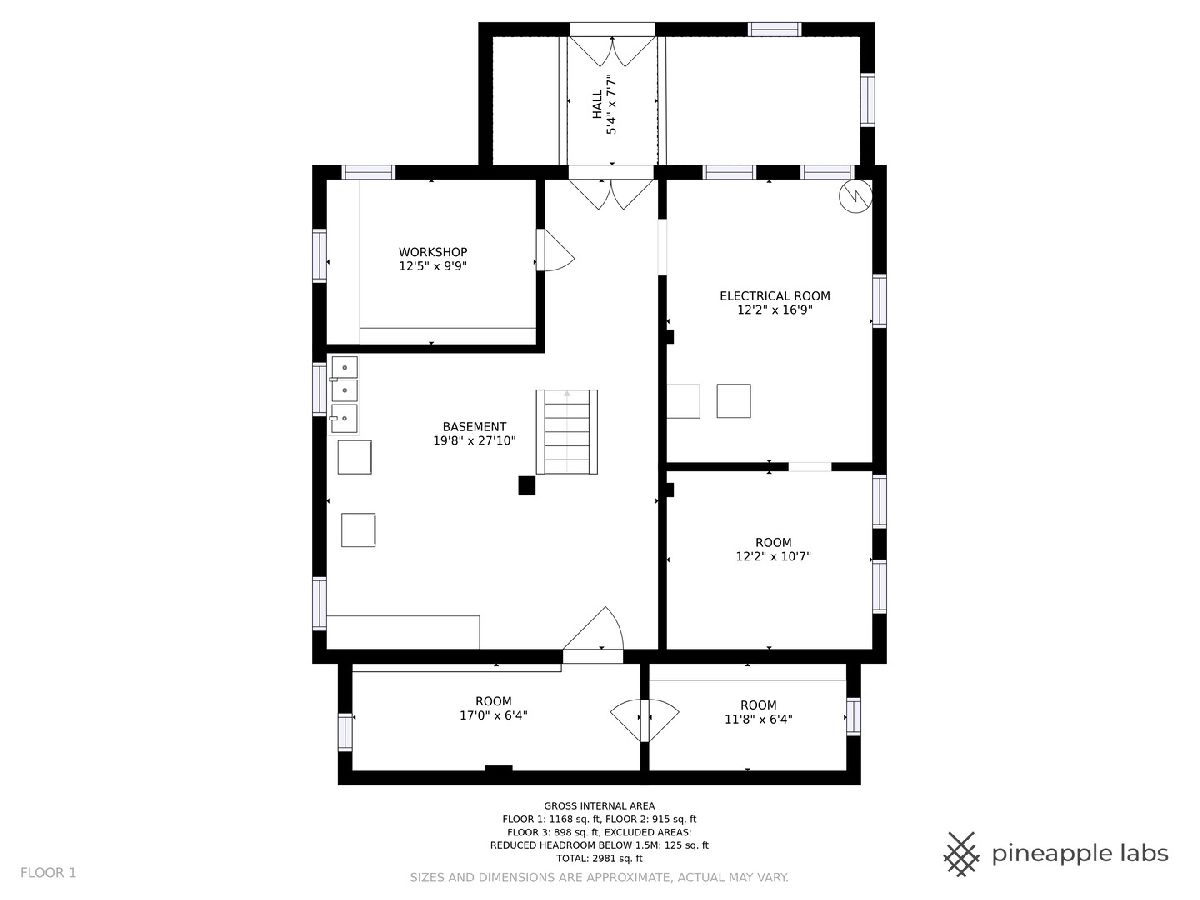
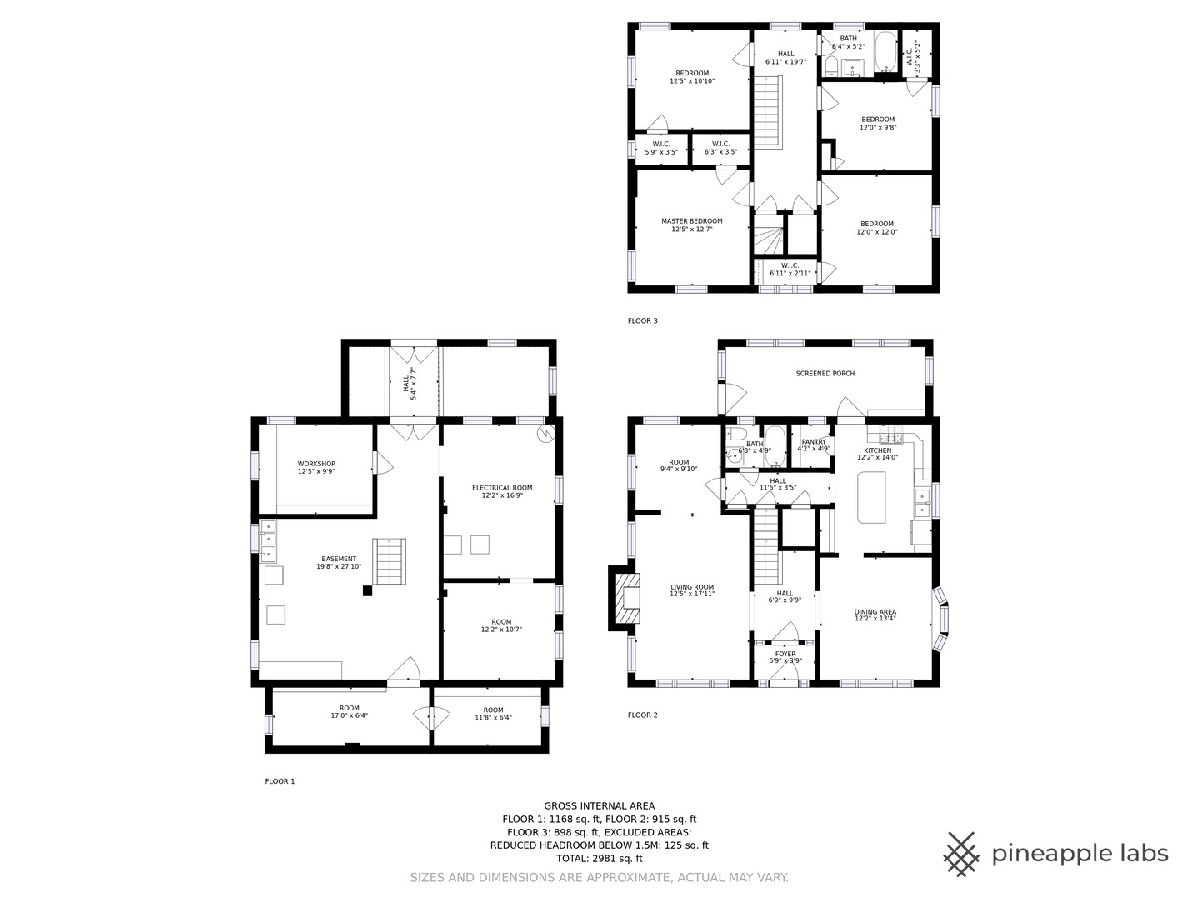
Room Specifics
Total Bedrooms: 4
Bedrooms Above Ground: 4
Bedrooms Below Ground: 0
Dimensions: —
Floor Type: Hardwood
Dimensions: —
Floor Type: Hardwood
Dimensions: —
Floor Type: Hardwood
Full Bathrooms: 2
Bathroom Amenities: Soaking Tub
Bathroom in Basement: 0
Rooms: Office,Foyer,Storage,Sun Room
Basement Description: Unfinished,Exterior Access,Storage Space
Other Specifics
| 3 | |
| Block,Concrete Perimeter | |
| Concrete | |
| Porch, Storms/Screens | |
| Landscaped,Mature Trees,Level,Sidewalks | |
| 157X177X150X223 | |
| Dormer,Full,Interior Stair,Unfinished | |
| Full | |
| Hardwood Floors, In-Law Arrangement, First Floor Full Bath, Built-in Features, Walk-In Closet(s), Bookcases, Ceiling - 9 Foot, Special Millwork, Separate Dining Room | |
| Range, Dishwasher, Refrigerator, Washer, Dryer, Stainless Steel Appliance(s), Range Hood, Water Softener Owned | |
| Not in DB | |
| Park, Lake, Sidewalks, Street Paved | |
| — | |
| — | |
| Wood Burning |
Tax History
| Year | Property Taxes |
|---|---|
| 2021 | $8,550 |
Contact Agent
Nearby Similar Homes
Nearby Sold Comparables
Contact Agent
Listing Provided By
Coldwell Banker Realty


