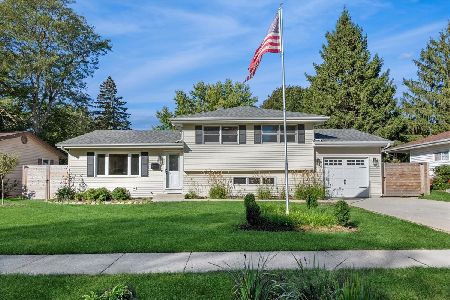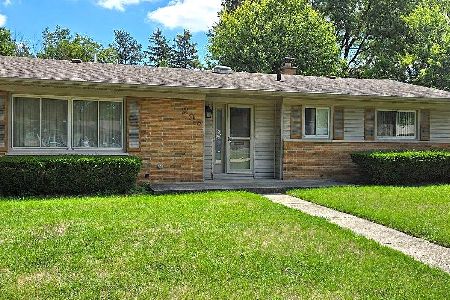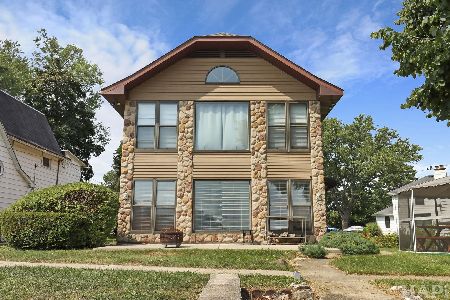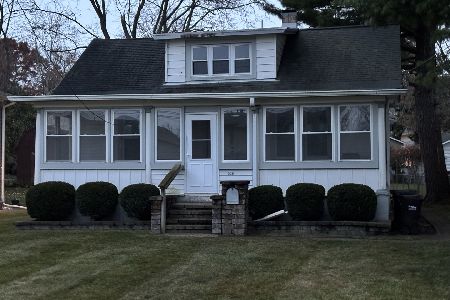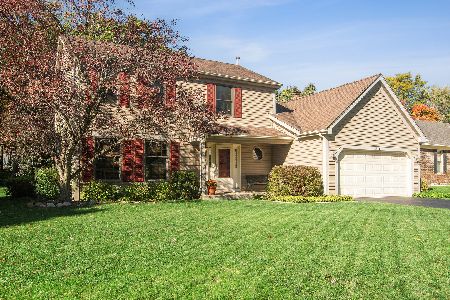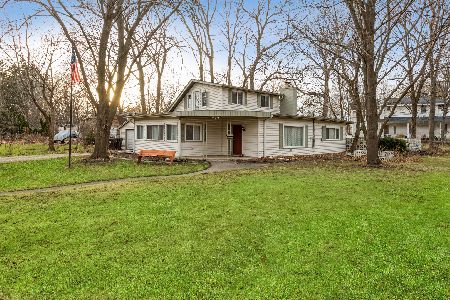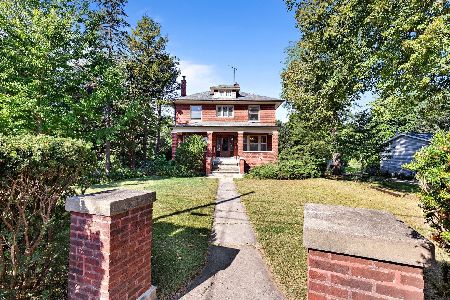109 Beachway Drive, Fox River Grove, Illinois 60021
$235,000
|
Sold
|
|
| Status: | Closed |
| Sqft: | 1,917 |
| Cost/Sqft: | $130 |
| Beds: | 3 |
| Baths: | 3 |
| Year Built: | 1954 |
| Property Taxes: | $7,303 |
| Days On Market: | 2985 |
| Lot Size: | 0,64 |
Description
Gorgeous rehab in the perfect location in lovely Fox River Grove! Everything new including kitchen cabinets with granite tops, stainless steel appliances, bathrooms, plumbing, electrical, interior and exterior paint, carpeting and flooring throughout, windows, furnace & A/C! House is set back on huge 2/3 of an acre lot with a horseshoe driveway and a deep oversized 2 car attached garage. Just steps from downtown FRG and the Metra, as well as from the Lions Park and Fox River! Highly acclaimed schools and a wonderful community to live in. Come see it in person!
Property Specifics
| Single Family | |
| — | |
| — | |
| 1954 | |
| None | |
| — | |
| No | |
| 0.64 |
| Mc Henry | |
| — | |
| 0 / Not Applicable | |
| None | |
| Public | |
| Public Sewer | |
| 09773065 | |
| 2018457004 |
Nearby Schools
| NAME: | DISTRICT: | DISTANCE: | |
|---|---|---|---|
|
Grade School
Algonquin Road Elementary School |
3 | — | |
|
Middle School
Fox River Grove Jr Hi School |
3 | Not in DB | |
|
High School
Cary-grove Community High School |
155 | Not in DB | |
Property History
| DATE: | EVENT: | PRICE: | SOURCE: |
|---|---|---|---|
| 8 Nov, 2016 | Sold | $121,500 | MRED MLS |
| 25 Oct, 2016 | Under contract | $136,000 | MRED MLS |
| — | Last price change | $142,500 | MRED MLS |
| 19 Feb, 2016 | Listed for sale | $175,000 | MRED MLS |
| 1 Feb, 2018 | Sold | $235,000 | MRED MLS |
| 26 Dec, 2017 | Under contract | $249,900 | MRED MLS |
| — | Last price change | $269,900 | MRED MLS |
| 9 Oct, 2017 | Listed for sale | $269,900 | MRED MLS |
| 24 Feb, 2022 | Sold | $292,500 | MRED MLS |
| 28 Jan, 2022 | Under contract | $279,990 | MRED MLS |
| — | Last price change | $285,000 | MRED MLS |
| 20 Dec, 2021 | Listed for sale | $285,000 | MRED MLS |
Room Specifics
Total Bedrooms: 3
Bedrooms Above Ground: 3
Bedrooms Below Ground: 0
Dimensions: —
Floor Type: Carpet
Dimensions: —
Floor Type: Carpet
Full Bathrooms: 3
Bathroom Amenities: Separate Shower
Bathroom in Basement: 0
Rooms: Office
Basement Description: None
Other Specifics
| 2 | |
| Concrete Perimeter | |
| Gravel | |
| Patio | |
| Park Adjacent | |
| 207X207X294 | |
| — | |
| Full | |
| First Floor Bedroom, First Floor Laundry, First Floor Full Bath | |
| Range, Microwave, Dishwasher, Refrigerator, Disposal | |
| Not in DB | |
| Sidewalks | |
| — | |
| — | |
| Wood Burning |
Tax History
| Year | Property Taxes |
|---|---|
| 2016 | $5,592 |
| 2018 | $7,303 |
| 2022 | $7,104 |
Contact Agent
Nearby Similar Homes
Nearby Sold Comparables
Contact Agent
Listing Provided By
@properties


