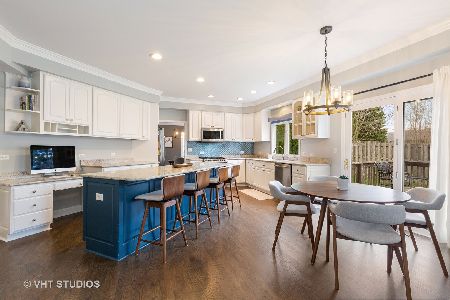108 Grey Fox Court, Streamwood, Illinois 60107
$463,000
|
Sold
|
|
| Status: | Closed |
| Sqft: | 2,912 |
| Cost/Sqft: | $159 |
| Beds: | 4 |
| Baths: | 4 |
| Year Built: | 1995 |
| Property Taxes: | $11,265 |
| Days On Market: | 3194 |
| Lot Size: | 0,31 |
Description
LUXURY AT ITS FINEST! Enter this STUNNING home via garden bridge over-walking your very own custom fish pond! The FULLY UPGRADED OPEN CONCEPT KITCHEN boasts SS appliances, granite, custom cabinets, NEW accent lighting, & LARGE CUSTOM ISLAND! Family room features impressive 2-story fireplace & rustic cedar ceilings! Privately located MAIN FLOOR MASTER features a WALK-IN-CLOSET & fully upgraded en suite with full body spray shower, whirlpool, & dual sink vanity! 2nd floor features an enormous Rec room that can easily be used as a 2ND MASTER with private fireplace & balcony! Sunroom offers views to 15+ acre park, features dramatic VALUTED CEDAR CEILINGS, skylights, & charming rustic stove! Fully fenced yard backs to serene Sunny Hill Park and boasts a private deck with 6-person HOT TUB! FINISHED BASMENT is perfect for extended guests & features a FULL bath, SPACIOUS BEDROOM, HIGH END WOOD LAMINATE floors, wainscoting, & views to the yard! Easy access to 59,90,20,390,& METRA! WELCOME HOME!
Property Specifics
| Single Family | |
| — | |
| — | |
| 1995 | |
| English | |
| — | |
| No | |
| 0.31 |
| Cook | |
| Jacobs Farm | |
| 100 / Annual | |
| Other | |
| Lake Michigan | |
| Public Sewer | |
| 09566328 | |
| 06214120090000 |
Nearby Schools
| NAME: | DISTRICT: | DISTANCE: | |
|---|---|---|---|
|
Grade School
Hilltop Elementary School |
46 | — | |
|
Middle School
Canton Middle School |
46 | Not in DB | |
|
High School
Streamwood High School |
46 | Not in DB | |
Property History
| DATE: | EVENT: | PRICE: | SOURCE: |
|---|---|---|---|
| 23 May, 2014 | Sold | $430,000 | MRED MLS |
| 7 Apr, 2014 | Under contract | $449,900 | MRED MLS |
| 10 Mar, 2014 | Listed for sale | $449,900 | MRED MLS |
| 28 Jul, 2017 | Sold | $463,000 | MRED MLS |
| 15 Jun, 2017 | Under contract | $464,000 | MRED MLS |
| 16 Mar, 2017 | Listed for sale | $464,000 | MRED MLS |
Room Specifics
Total Bedrooms: 5
Bedrooms Above Ground: 4
Bedrooms Below Ground: 1
Dimensions: —
Floor Type: —
Dimensions: —
Floor Type: —
Dimensions: —
Floor Type: —
Dimensions: —
Floor Type: —
Full Bathrooms: 4
Bathroom Amenities: Whirlpool,Separate Shower,Double Sink,European Shower,Full Body Spray Shower
Bathroom in Basement: 1
Rooms: Foyer,Breakfast Room,Recreation Room,Bedroom 5
Basement Description: Partially Finished
Other Specifics
| 3 | |
| — | |
| Concrete | |
| Balcony, Deck, Hot Tub, Storms/Screens | |
| Landscaped | |
| 85X164X65X205 | |
| Unfinished | |
| Full | |
| Vaulted/Cathedral Ceilings, Skylight(s), Hot Tub, Hardwood Floors, First Floor Bedroom, First Floor Full Bath | |
| Double Oven, Microwave, Dishwasher, Refrigerator, Washer, Dryer, Disposal, Trash Compactor, Stainless Steel Appliance(s), Wine Refrigerator | |
| Not in DB | |
| Park, Tennis Court(s), Sidewalks, Street Lights, Street Paved | |
| — | |
| — | |
| Gas Log |
Tax History
| Year | Property Taxes |
|---|---|
| 2014 | $9,501 |
| 2017 | $11,265 |
Contact Agent
Nearby Similar Homes
Nearby Sold Comparables
Contact Agent
Listing Provided By
Redfin Corporation





