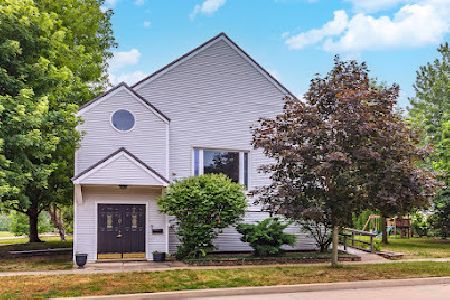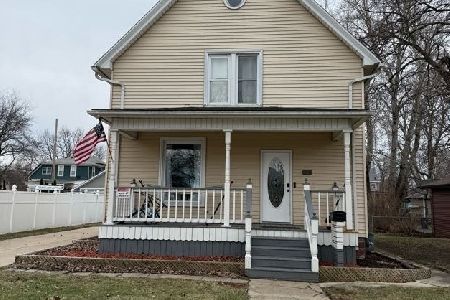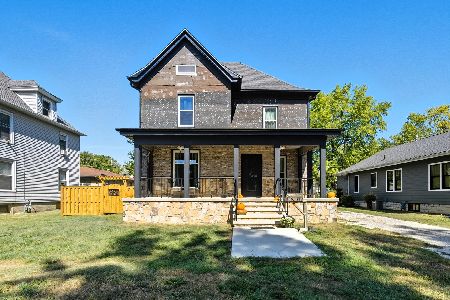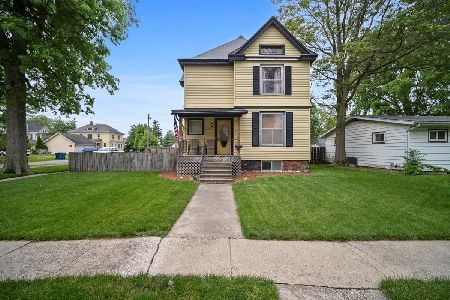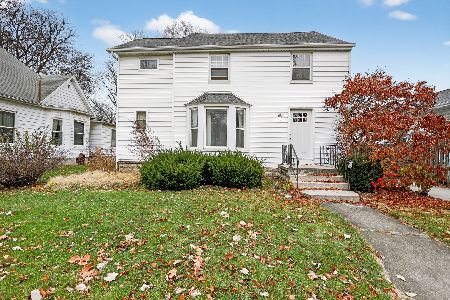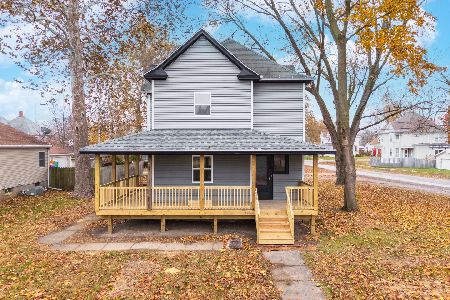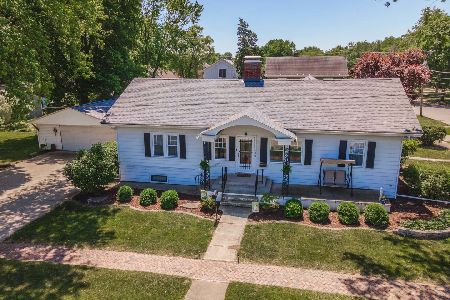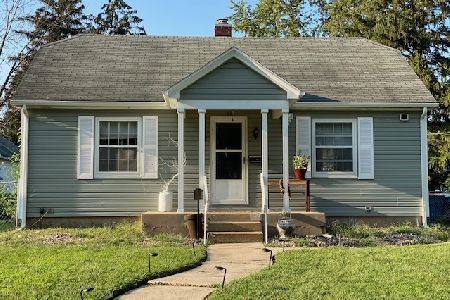102 Henry Street, Pontiac, Illinois 61764
$124,500
|
Sold
|
|
| Status: | Closed |
| Sqft: | 1,372 |
| Cost/Sqft: | $95 |
| Beds: | 3 |
| Baths: | 2 |
| Year Built: | 1925 |
| Property Taxes: | $2,700 |
| Days On Market: | 1593 |
| Lot Size: | 0,20 |
Description
Spacious south side corner lot is the setting for this 3 bedroom, 1.5 bath home with 2.5 car detached garage, full unfinished basement and floored attic. DR has corner built-in cabinets and kitchen has laundry closet which could be converted to pantry. Full bath has walk-in whirlpool tub/shower. 3rd bedroom offers a half bath. Whole house fan is an added feature. All rooms have been repainted since 2020. Water heater, A/C and furnace were new in 2008. Windows were replaced in 2014 and roof was replaced in 2021. Yard is professionally landscaped. This charming south side home also offers a great front porch area to sit and enjoy the outdoors.
Property Specifics
| Single Family | |
| — | |
| Ranch | |
| 1925 | |
| Full | |
| — | |
| No | |
| 0.2 |
| Livingston | |
| Not Applicable | |
| — / Not Applicable | |
| None | |
| Public | |
| Public Sewer | |
| 11213986 | |
| 15152248000100 |
Nearby Schools
| NAME: | DISTRICT: | DISTANCE: | |
|---|---|---|---|
|
Grade School
Attendance Centers |
429 | — | |
|
Middle School
Pontiac Junior High School |
429 | Not in DB | |
|
High School
Pontiac High School |
90 | Not in DB | |
Property History
| DATE: | EVENT: | PRICE: | SOURCE: |
|---|---|---|---|
| 15 May, 2019 | Sold | $114,000 | MRED MLS |
| 2 Apr, 2019 | Under contract | $119,900 | MRED MLS |
| 1 Apr, 2019 | Listed for sale | $119,900 | MRED MLS |
| 23 Nov, 2021 | Sold | $124,500 | MRED MLS |
| 7 Oct, 2021 | Under contract | $129,900 | MRED MLS |
| — | Last price change | $134,900 | MRED MLS |
| 9 Sep, 2021 | Listed for sale | $134,900 | MRED MLS |
| 27 Jun, 2023 | Sold | $152,000 | MRED MLS |
| 28 May, 2023 | Under contract | $148,000 | MRED MLS |
| 22 May, 2023 | Listed for sale | $148,000 | MRED MLS |
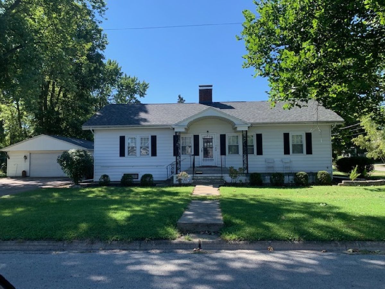
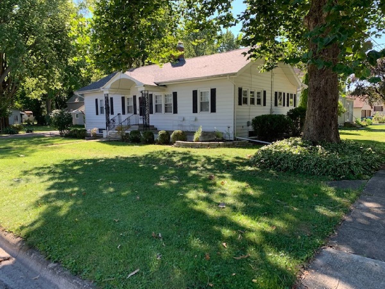
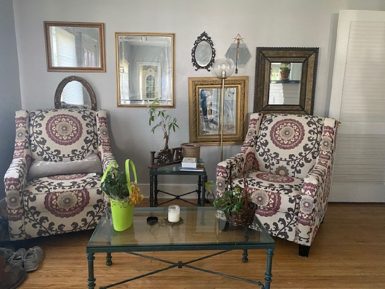
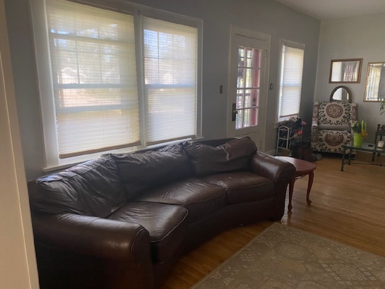
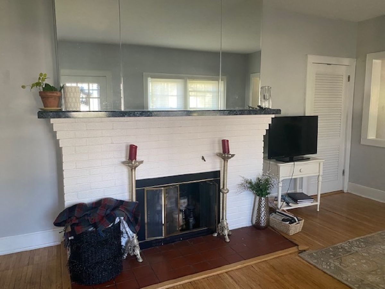
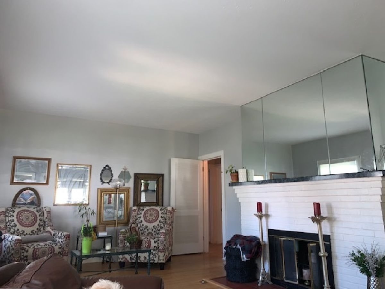
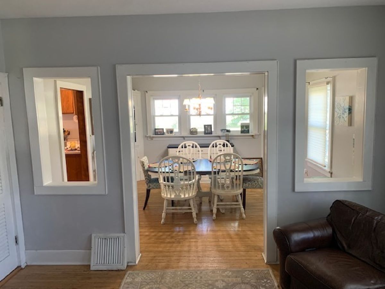
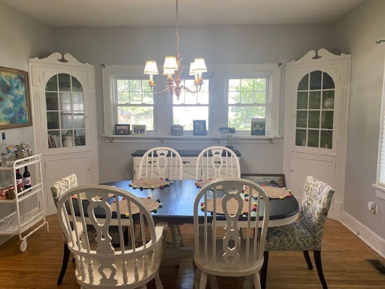
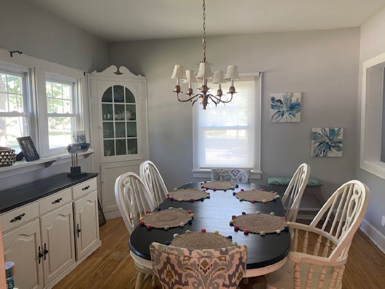
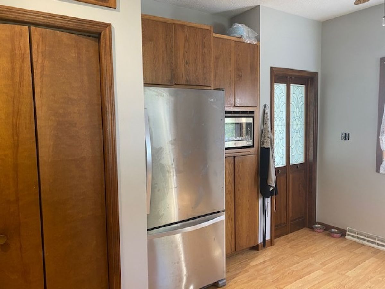
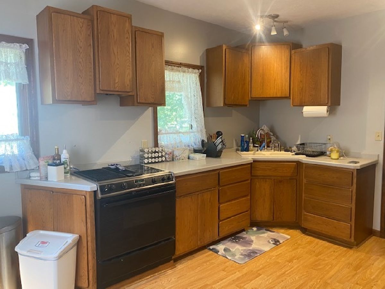
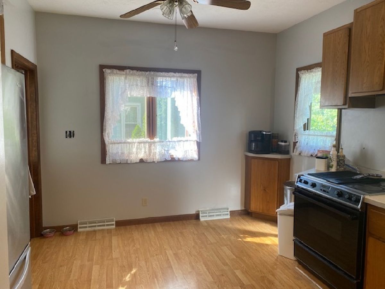
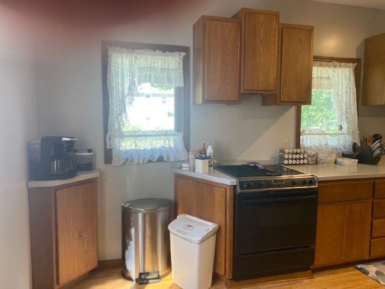
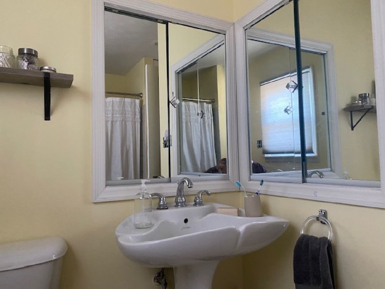
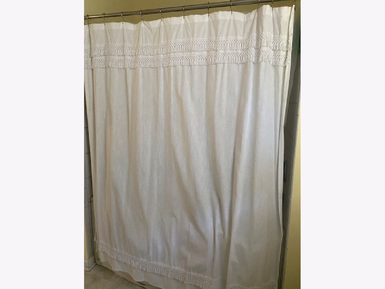
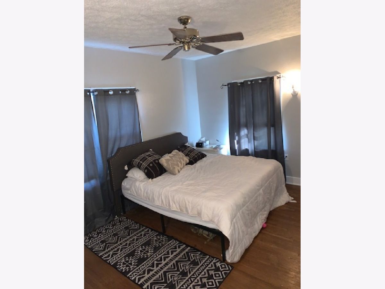
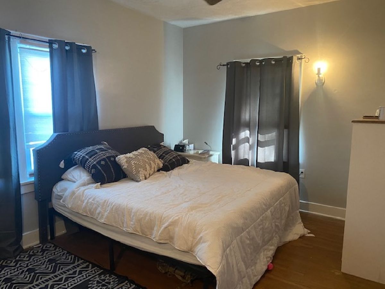
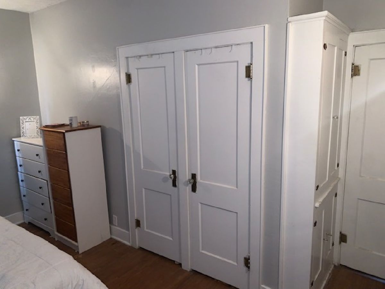
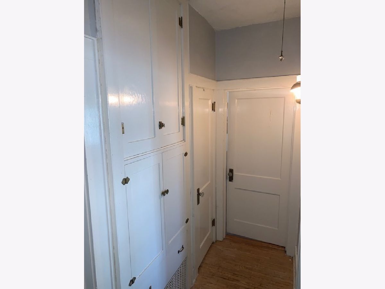
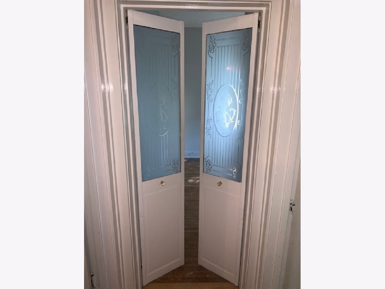
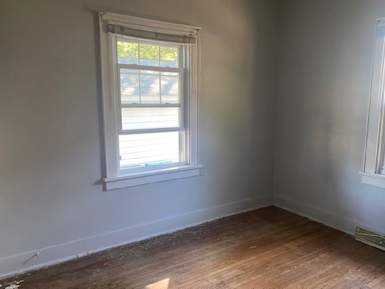
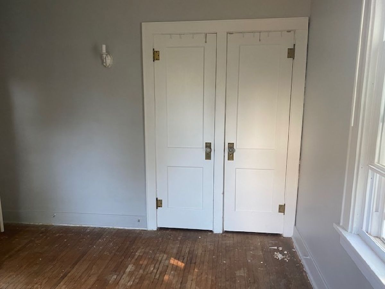
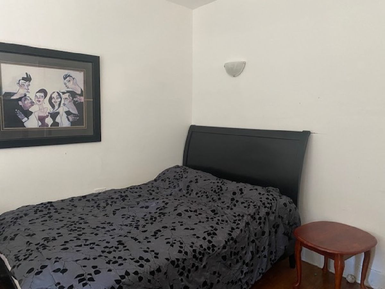
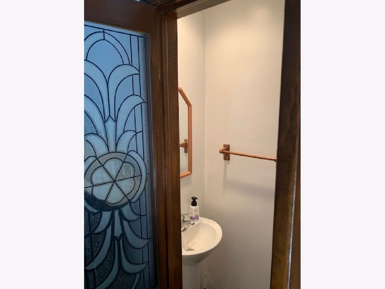
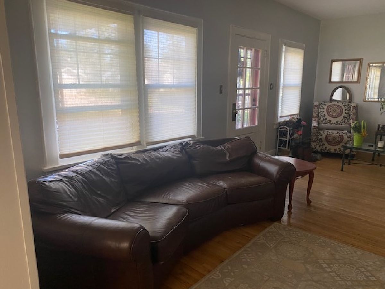
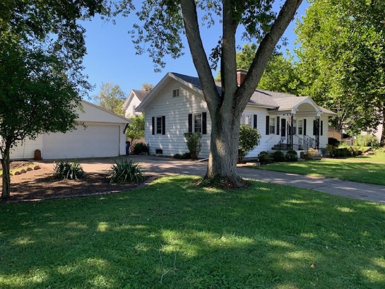
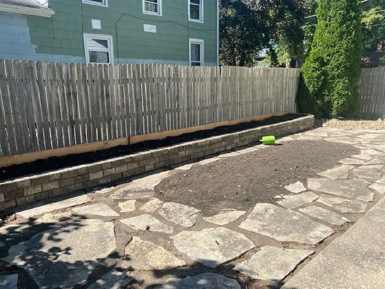
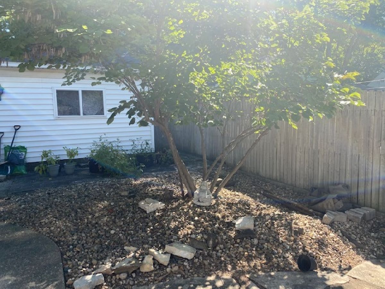
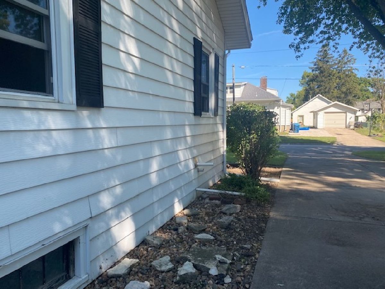
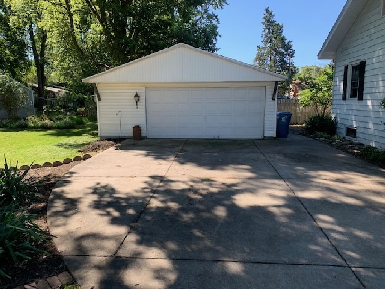
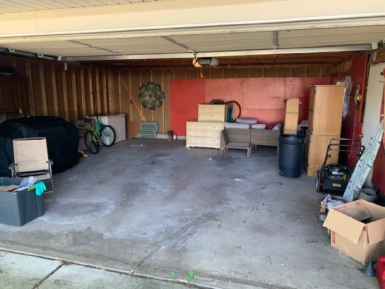
Room Specifics
Total Bedrooms: 3
Bedrooms Above Ground: 3
Bedrooms Below Ground: 0
Dimensions: —
Floor Type: Hardwood
Dimensions: —
Floor Type: Hardwood
Full Bathrooms: 2
Bathroom Amenities: Whirlpool
Bathroom in Basement: 0
Rooms: No additional rooms
Basement Description: Unfinished
Other Specifics
| 2.5 | |
| — | |
| Concrete | |
| Patio | |
| Corner Lot | |
| 72 X 120 | |
| Full | |
| None | |
| Hardwood Floors, Wood Laminate Floors, First Floor Laundry, First Floor Full Bath | |
| Range, Microwave, Refrigerator, Washer, Dryer, Disposal | |
| Not in DB | |
| Sidewalks, Street Lights, Street Paved | |
| — | |
| — | |
| Wood Burning |
Tax History
| Year | Property Taxes |
|---|---|
| 2019 | $883 |
| 2021 | $2,700 |
| 2023 | $2,767 |
Contact Agent
Nearby Similar Homes
Contact Agent
Listing Provided By
Panno Realty

