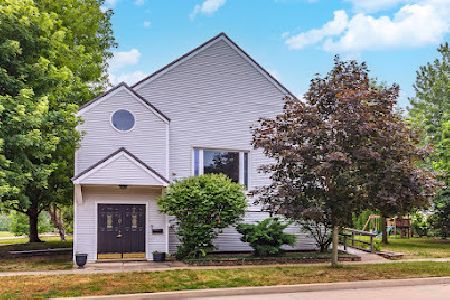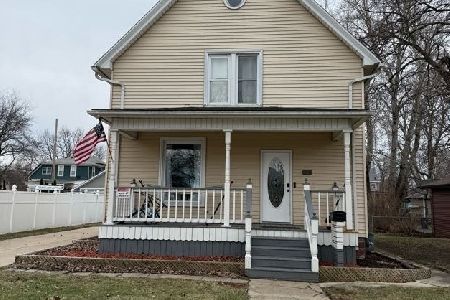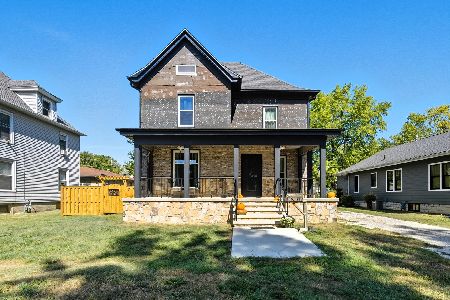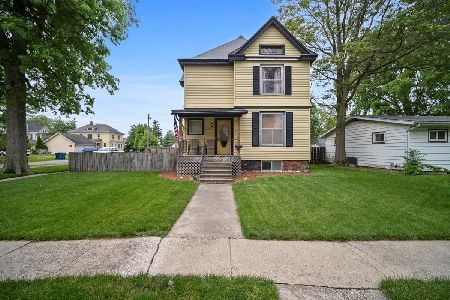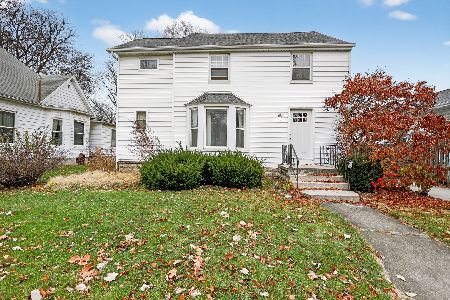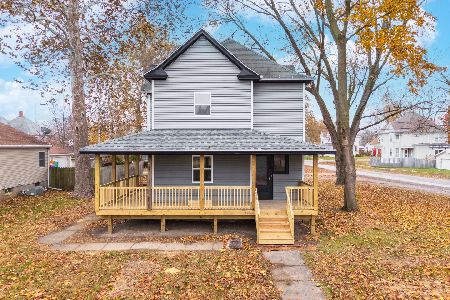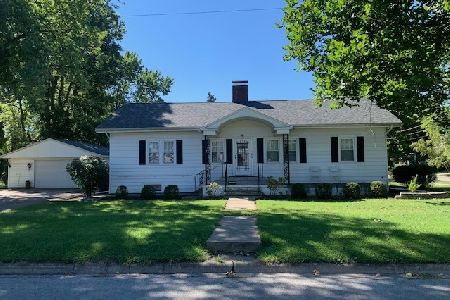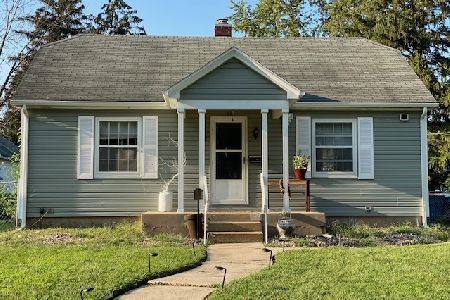102 Henry Street, Pontiac, Illinois 61764
$152,000
|
Sold
|
|
| Status: | Closed |
| Sqft: | 1,372 |
| Cost/Sqft: | $108 |
| Beds: | 3 |
| Baths: | 2 |
| Year Built: | 1925 |
| Property Taxes: | $2,767 |
| Days On Market: | 973 |
| Lot Size: | 0,20 |
Description
Attractive Ranch home full of character & great curb appeal offers 3 BR's, 1.5 BA, spacious living room, dining room w/built-in corner cabinets, & kitchen w/small dining area. Full unfinished basement & walk-up attic provide ample storage space & potential for additional uses. Full bath features a walk-in whirlpool tub/shower. Half bath is in 3rd bedroom (No Closet). Living room fireplace is non-functional. Other amenities include main floor laundry, hardwood floors, whole house fan, 2.5-car detached garage, concrete driveway, & private back yard patio. Per previous listing info, the WH, A/C, & Furnace were replaced in 2008. Windows replaced in 2014, & roof replaced in 2021. This nicely landscaped, attractive home sits on a large, 72 x 120 corner lot in a desirable south side location!
Property Specifics
| Single Family | |
| — | |
| — | |
| 1925 | |
| — | |
| — | |
| No | |
| 0.2 |
| Livingston | |
| Not Applicable | |
| — / Not Applicable | |
| — | |
| — | |
| — | |
| 11789852 | |
| 15152248000100 |
Nearby Schools
| NAME: | DISTRICT: | DISTANCE: | |
|---|---|---|---|
|
Grade School
Attendance Centers |
429 | — | |
|
High School
Pontiac High School |
90 | Not in DB | |
Property History
| DATE: | EVENT: | PRICE: | SOURCE: |
|---|---|---|---|
| 15 May, 2019 | Sold | $114,000 | MRED MLS |
| 2 Apr, 2019 | Under contract | $119,900 | MRED MLS |
| 1 Apr, 2019 | Listed for sale | $119,900 | MRED MLS |
| 23 Nov, 2021 | Sold | $124,500 | MRED MLS |
| 7 Oct, 2021 | Under contract | $129,900 | MRED MLS |
| — | Last price change | $134,900 | MRED MLS |
| 9 Sep, 2021 | Listed for sale | $134,900 | MRED MLS |
| 27 Jun, 2023 | Sold | $152,000 | MRED MLS |
| 28 May, 2023 | Under contract | $148,000 | MRED MLS |
| 22 May, 2023 | Listed for sale | $148,000 | MRED MLS |
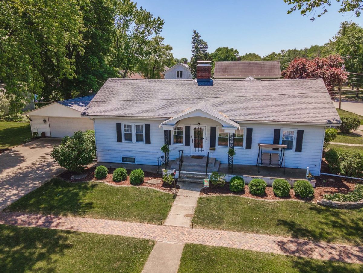
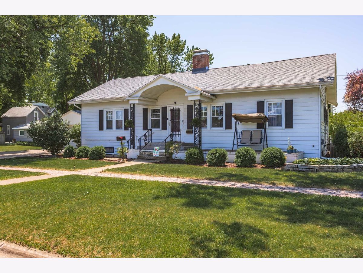
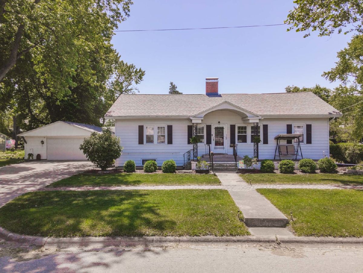
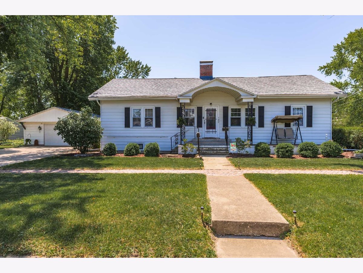
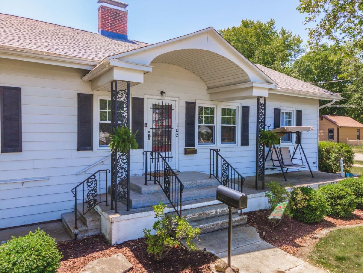
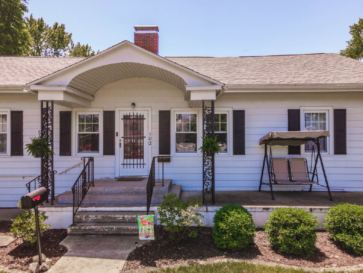
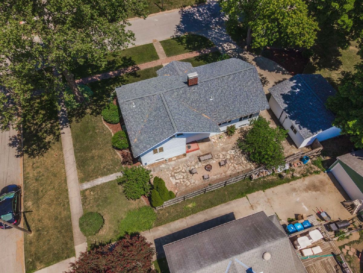
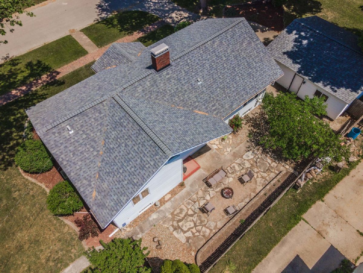
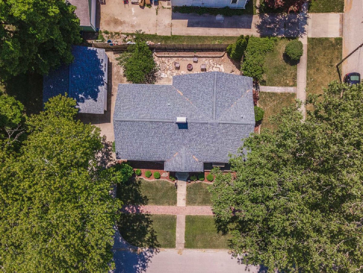
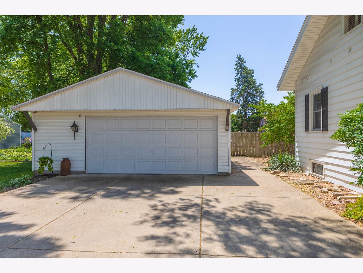
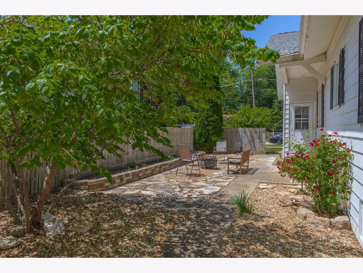
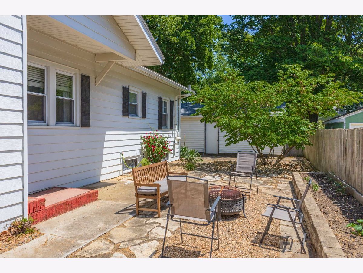
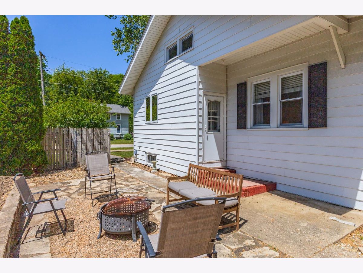
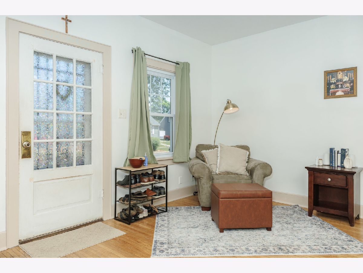
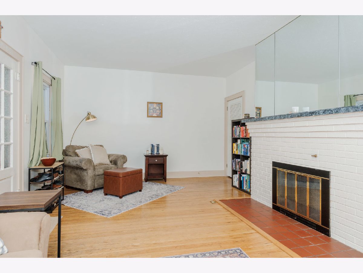
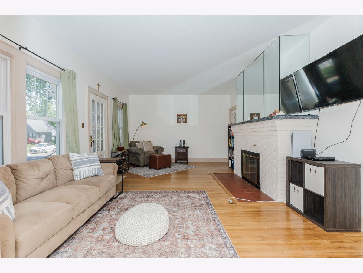
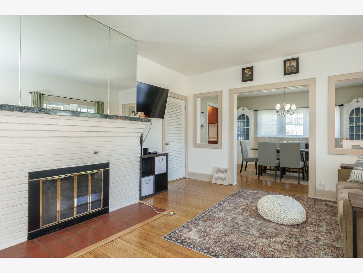
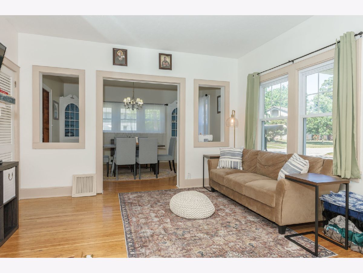
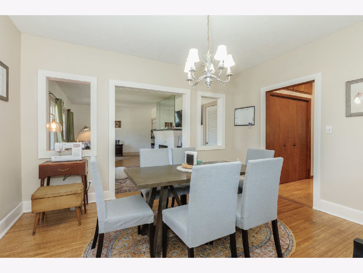
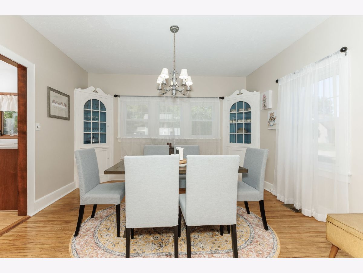
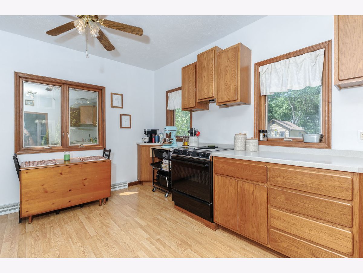
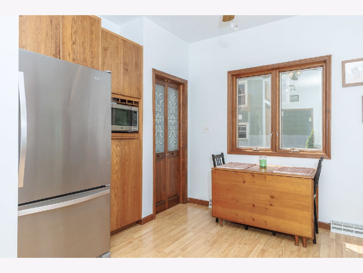
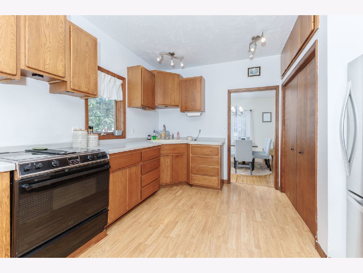
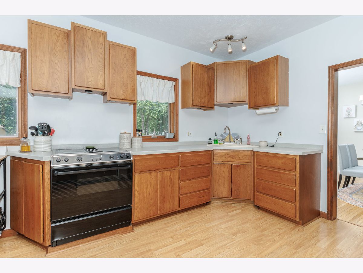
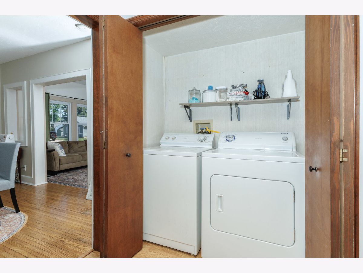
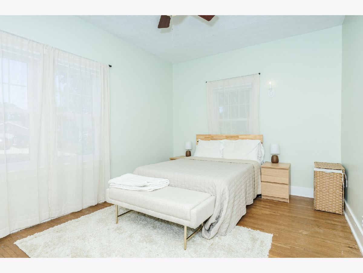
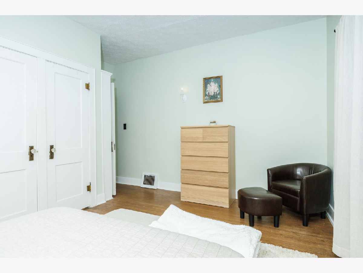
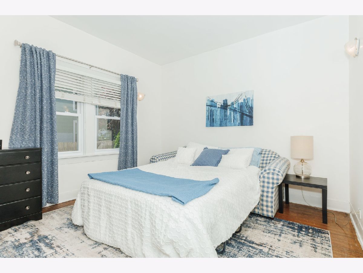
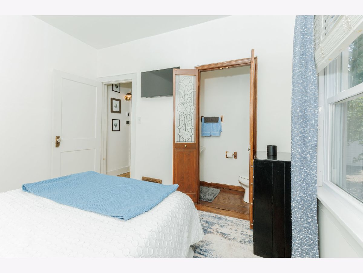
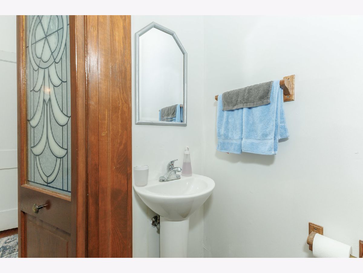
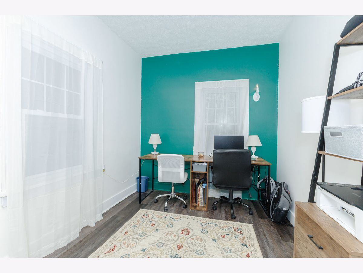
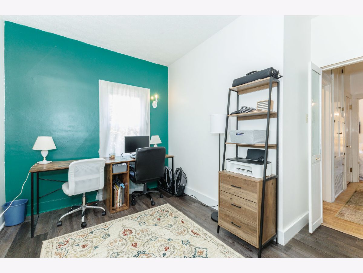
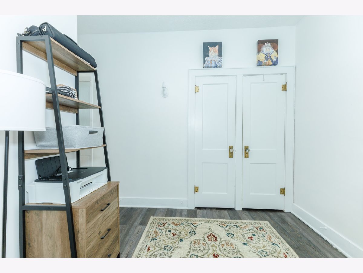
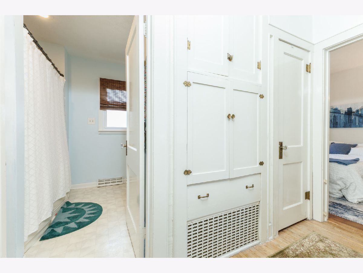
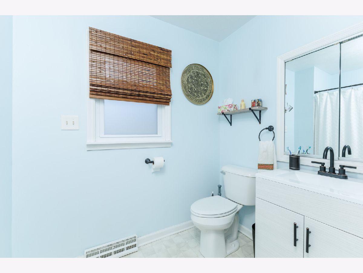
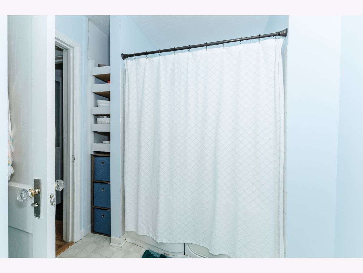
Room Specifics
Total Bedrooms: 3
Bedrooms Above Ground: 3
Bedrooms Below Ground: 0
Dimensions: —
Floor Type: —
Dimensions: —
Floor Type: —
Full Bathrooms: 2
Bathroom Amenities: Whirlpool
Bathroom in Basement: 0
Rooms: —
Basement Description: Unfinished
Other Specifics
| 2.5 | |
| — | |
| Concrete | |
| — | |
| — | |
| 72 X 120 | |
| Interior Stair | |
| — | |
| — | |
| — | |
| Not in DB | |
| — | |
| — | |
| — | |
| — |
Tax History
| Year | Property Taxes |
|---|---|
| 2019 | $883 |
| 2021 | $2,700 |
| 2023 | $2,767 |
Contact Agent
Nearby Similar Homes
Contact Agent
Listing Provided By
R.E. Dynamics

