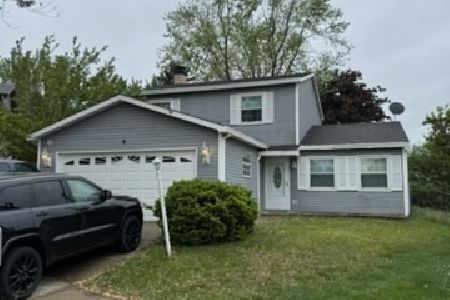102 Pheasant Trail, Streamwood, Illinois 60107
$343,000
|
Sold
|
|
| Status: | Closed |
| Sqft: | 2,602 |
| Cost/Sqft: | $134 |
| Beds: | 4 |
| Baths: | 4 |
| Year Built: | 2001 |
| Property Taxes: | $9,895 |
| Days On Market: | 2611 |
| Lot Size: | 0,20 |
Description
MOTIVATED TO SELL!!! Admire the Stunning Curb Appeal of this FABULOUS home located on a Private Tree-Lined Street & Fall In Love! Walk past the Picturesque Front Porch & enter into the Dramatic 2-Story Foyer adorned with Gorgeous Staircase. The Living & Dining Room, featuring Exquisite Custom-Built Mirror, will lead you into the Gourmet Kitchen with Updated Stainless Steel Appliances, Gorgeous Cabinetry w/Island, Granite Counters & Beautiful Hardwood Floors. Adjacent to the kitchen, the Open Concept Family Room overlooks the Spectacular Deck & Back Yard, making this Entire Space PERFECT for Entertaining! Completing the Main Level is a Powder Room, Laundry/Mud Room & Private Office. Next Step Upstairs into the Large Master Retreat & enjoy the Walk-In Closet & Spa like Master Bath with separate Shower & Oversized Tub. Three additional Bedrooms & additional Full Bath complete the 2nd Level. Last, enjoy your Finished Basement complete with Built-In Bar, Rec Room, 1/2 Bath, Gym & Storage.
Property Specifics
| Single Family | |
| — | |
| — | |
| 2001 | |
| Full | |
| — | |
| No | |
| 0.2 |
| Cook | |
| — | |
| 167 / Annual | |
| Other | |
| Public | |
| Public Sewer | |
| 10145073 | |
| 06272210200000 |
Nearby Schools
| NAME: | DISTRICT: | DISTANCE: | |
|---|---|---|---|
|
Grade School
Oakhill Elementary School |
46 | — | |
|
Middle School
Canton Middle School |
46 | Not in DB | |
|
High School
Streamwood High School |
46 | Not in DB | |
Property History
| DATE: | EVENT: | PRICE: | SOURCE: |
|---|---|---|---|
| 10 Apr, 2019 | Sold | $343,000 | MRED MLS |
| 28 Feb, 2019 | Under contract | $349,900 | MRED MLS |
| 28 Nov, 2018 | Listed for sale | $349,900 | MRED MLS |
Room Specifics
Total Bedrooms: 4
Bedrooms Above Ground: 4
Bedrooms Below Ground: 0
Dimensions: —
Floor Type: Carpet
Dimensions: —
Floor Type: Carpet
Dimensions: —
Floor Type: Carpet
Full Bathrooms: 4
Bathroom Amenities: Separate Shower,Double Sink,Soaking Tub
Bathroom in Basement: 1
Rooms: Office,Recreation Room,Exercise Room,Storage
Basement Description: Finished
Other Specifics
| 2 | |
| Concrete Perimeter | |
| Asphalt | |
| Deck, Storms/Screens | |
| — | |
| 138X68X120X66 | |
| — | |
| Full | |
| Bar-Wet, Hardwood Floors, First Floor Laundry | |
| Range, Microwave, Dishwasher, Refrigerator, Washer, Dryer, Disposal, Stainless Steel Appliance(s) | |
| Not in DB | |
| Sidewalks, Street Lights, Street Paved | |
| — | |
| — | |
| — |
Tax History
| Year | Property Taxes |
|---|---|
| 2019 | $9,895 |
Contact Agent
Nearby Similar Homes
Nearby Sold Comparables
Contact Agent
Listing Provided By
@properties








