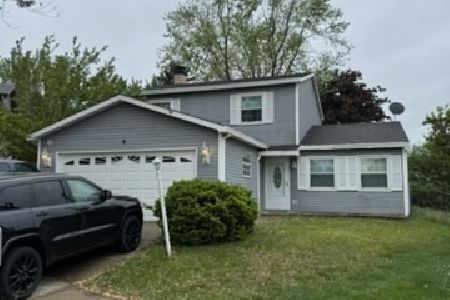407 Elderberry Lane, Streamwood, Illinois 60107
$504,500
|
Sold
|
|
| Status: | Closed |
| Sqft: | 5,367 |
| Cost/Sqft: | $98 |
| Beds: | 6 |
| Baths: | 5 |
| Year Built: | 2005 |
| Property Taxes: | $15,292 |
| Days On Market: | 3886 |
| Lot Size: | 0,36 |
Description
Like brand-new in Marquette Woods! 6 bedrooms, 5 full bathrooms. High-end neighborhood. Fantastic new finishes, new home gym, all new carpet & paint. New carpet throughout. All closets & pantry built out new. New tankless water heaters & softener. New high-end appliances. Master bathroom completely redone. New fence. Great home for entertaining. Located close to everything. Welcome Home!
Property Specifics
| Single Family | |
| — | |
| Georgian | |
| 2005 | |
| Full,English | |
| — | |
| No | |
| 0.36 |
| Cook | |
| — | |
| 200 / Annual | |
| Other | |
| Lake Michigan | |
| Public Sewer | |
| 08940283 | |
| 06274100240000 |
Nearby Schools
| NAME: | DISTRICT: | DISTANCE: | |
|---|---|---|---|
|
Grade School
Bartlett Elementary School |
46 | — | |
|
Middle School
Eastview Middle School |
46 | Not in DB | |
|
High School
South Elgin High School |
46 | Not in DB | |
Property History
| DATE: | EVENT: | PRICE: | SOURCE: |
|---|---|---|---|
| 10 Oct, 2013 | Sold | $495,000 | MRED MLS |
| 5 Sep, 2013 | Under contract | $520,000 | MRED MLS |
| 6 Jun, 2013 | Listed for sale | $520,000 | MRED MLS |
| 15 Sep, 2015 | Sold | $504,500 | MRED MLS |
| 6 Aug, 2015 | Under contract | $525,000 | MRED MLS |
| — | Last price change | $589,000 | MRED MLS |
| 2 Jun, 2015 | Listed for sale | $589,000 | MRED MLS |
Room Specifics
Total Bedrooms: 6
Bedrooms Above Ground: 6
Bedrooms Below Ground: 0
Dimensions: —
Floor Type: Carpet
Dimensions: —
Floor Type: Carpet
Dimensions: —
Floor Type: Carpet
Dimensions: —
Floor Type: —
Dimensions: —
Floor Type: —
Full Bathrooms: 5
Bathroom Amenities: Separate Shower,Double Sink,Soaking Tub
Bathroom in Basement: 1
Rooms: Bedroom 5,Bedroom 6,Recreation Room,Sitting Room,Other Room
Basement Description: Finished
Other Specifics
| 3 | |
| Concrete Perimeter | |
| Concrete | |
| Deck, Porch, Brick Paver Patio | |
| Cul-De-Sac,Wooded | |
| 181 X 86 X 180 X 83 | |
| — | |
| Full | |
| Vaulted/Cathedral Ceilings, Bar-Dry, Hardwood Floors, First Floor Bedroom, First Floor Laundry, First Floor Full Bath | |
| Double Oven, Range, Microwave, Dishwasher, Refrigerator, Washer, Dryer, Disposal, Stainless Steel Appliance(s) | |
| Not in DB | |
| — | |
| — | |
| — | |
| Gas Log |
Tax History
| Year | Property Taxes |
|---|---|
| 2013 | $11,855 |
| 2015 | $15,292 |
Contact Agent
Nearby Similar Homes
Nearby Sold Comparables
Contact Agent
Listing Provided By
Century 21 Roberts & Andrews








