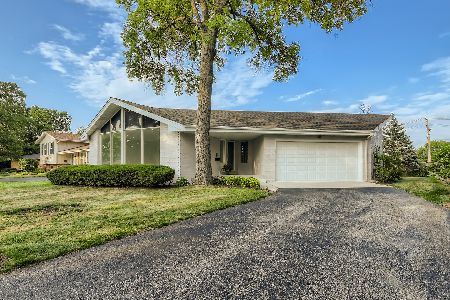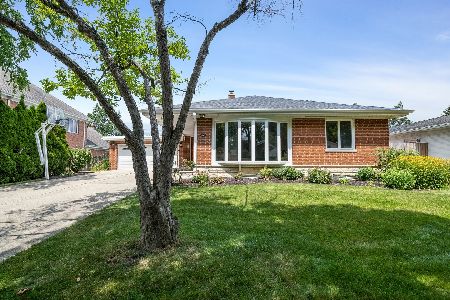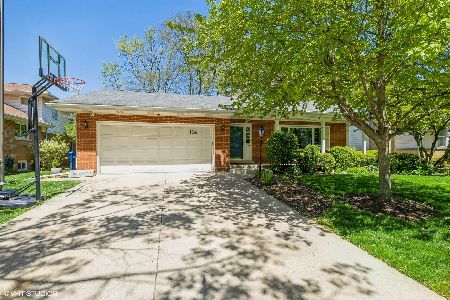102 Rugeley Road, Western Springs, Illinois 60558
$510,000
|
Sold
|
|
| Status: | Closed |
| Sqft: | 2,501 |
| Cost/Sqft: | $220 |
| Beds: | 5 |
| Baths: | 3 |
| Year Built: | 1964 |
| Property Taxes: | $11,860 |
| Days On Market: | 2102 |
| Lot Size: | 0,00 |
Description
Traditional 2-story home with attached 2-car garage tucked on a tree lined street in desirable Springdale. Inviting open concept living/dining room featuring an over-sized picture window with an abundance of natural light and showcases a beautiful fireplace. Kitchen boasts a peninsula and an eat in dining space. Family room with attached 3 season room perfect for entertaining complete the optimal first floor. Second floor offers five spacious bedrooms with ample closet space and hardwood floors. Generously sized master bedroom with en suite bathroom. Large finished basement has plenty of rec space, cozy fireplace and laundry room. Big fenced in backyard with patio space. Top rated schools (Highlands, LT) Walking distance to shopping, park, LT South & St John of The Cross. Available for in person showings and virtual showings.
Property Specifics
| Single Family | |
| — | |
| Traditional | |
| 1964 | |
| Full | |
| — | |
| No | |
| — |
| Cook | |
| Springdale | |
| — / Not Applicable | |
| None | |
| Community Well | |
| Public Sewer | |
| 10663399 | |
| 18081070070000 |
Nearby Schools
| NAME: | DISTRICT: | DISTANCE: | |
|---|---|---|---|
|
Grade School
Highlands Elementary School |
106 | — | |
|
Middle School
Highlands Middle School |
106 | Not in DB | |
|
High School
Lyons Twp High School |
204 | Not in DB | |
Property History
| DATE: | EVENT: | PRICE: | SOURCE: |
|---|---|---|---|
| 28 Aug, 2020 | Sold | $510,000 | MRED MLS |
| 14 Jul, 2020 | Under contract | $549,000 | MRED MLS |
| — | Last price change | $569,000 | MRED MLS |
| 23 Apr, 2020 | Listed for sale | $569,000 | MRED MLS |
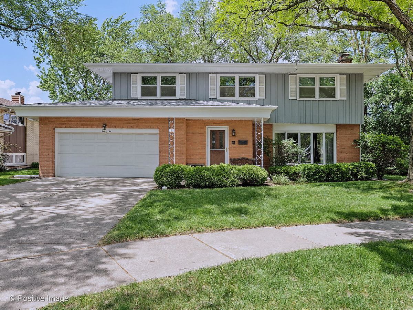
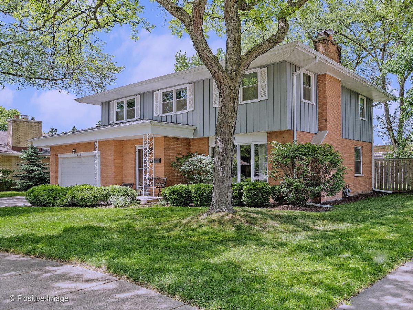
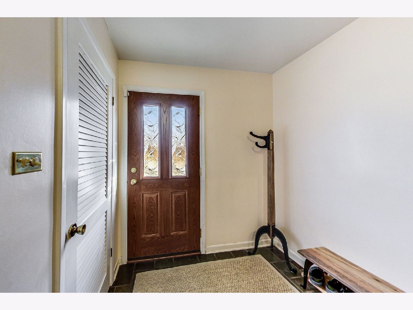
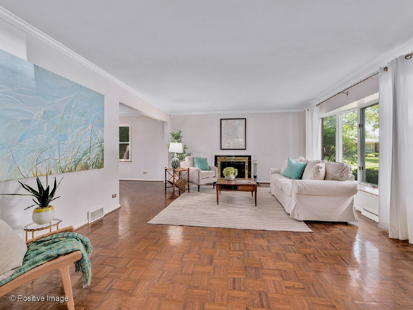
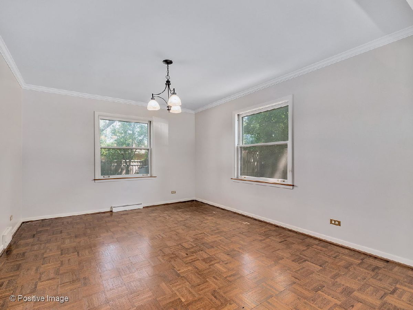
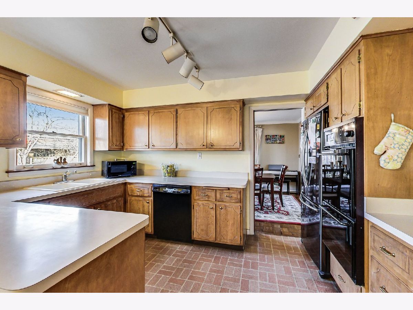
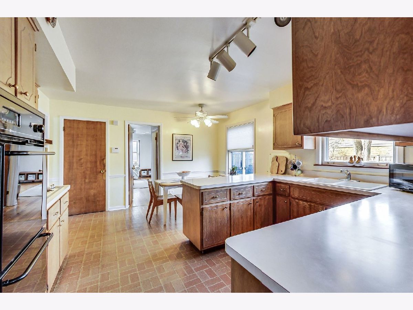
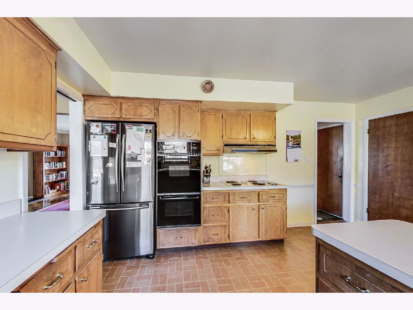
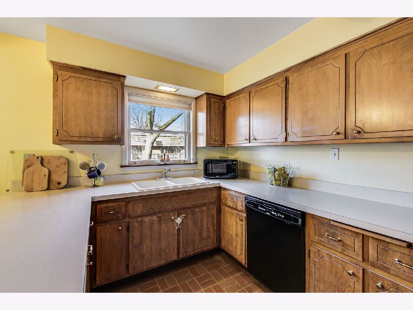
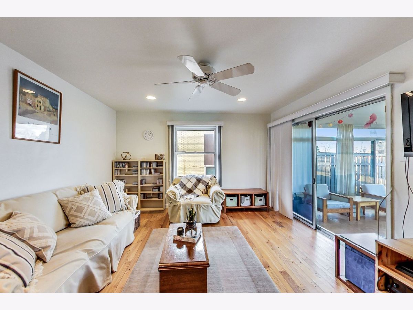
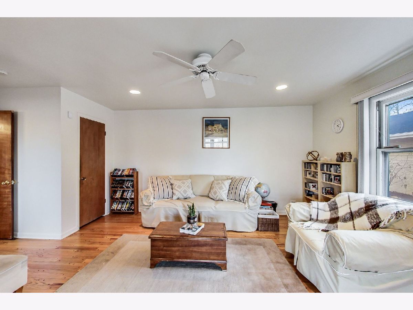
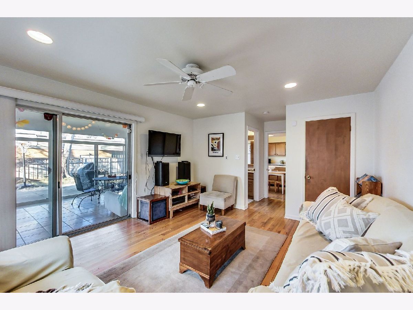
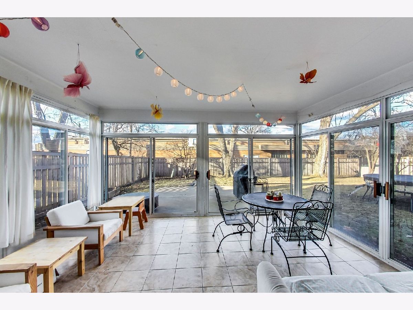
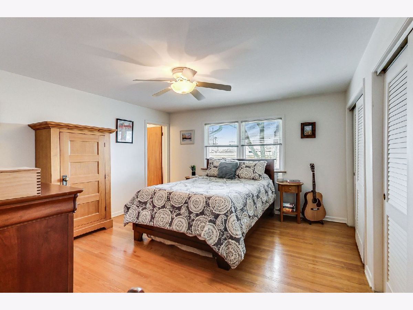
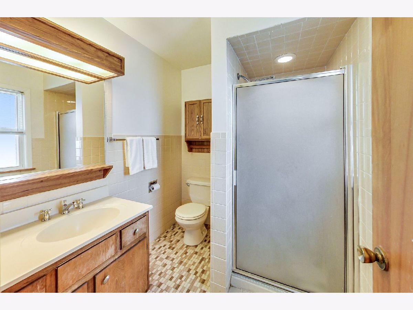
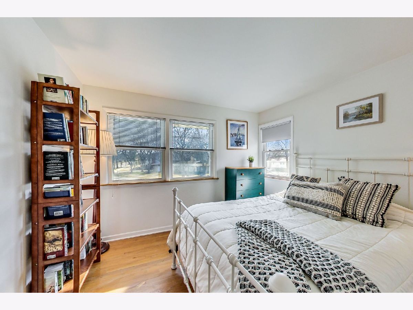
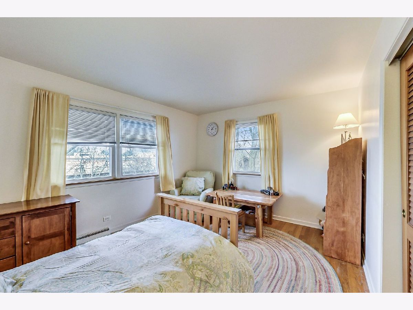
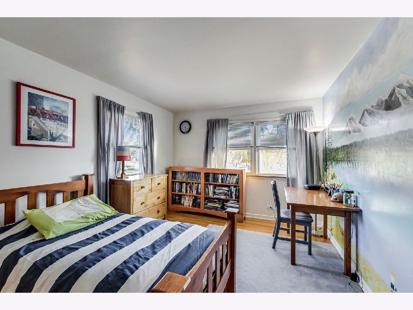
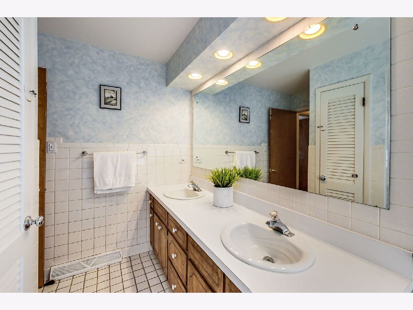
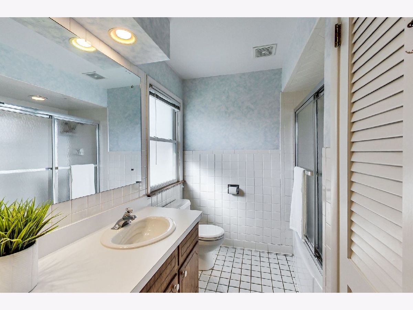
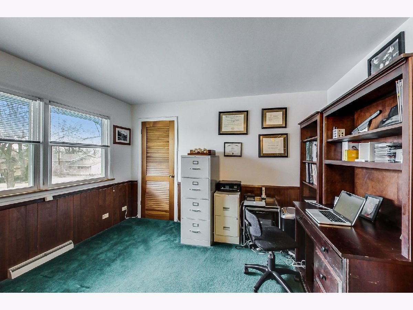
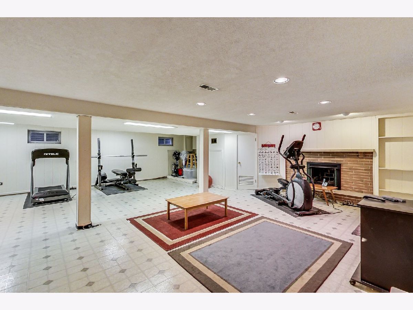
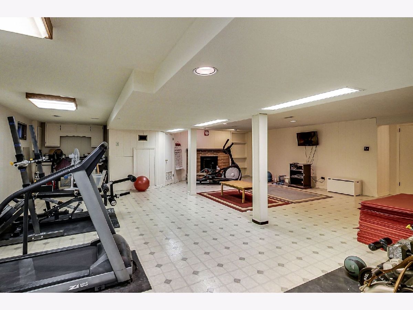
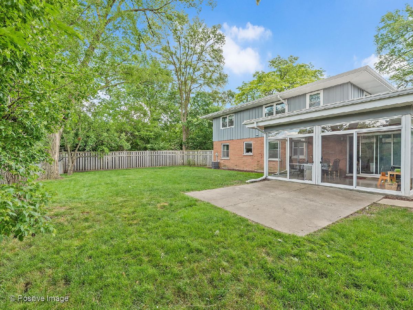
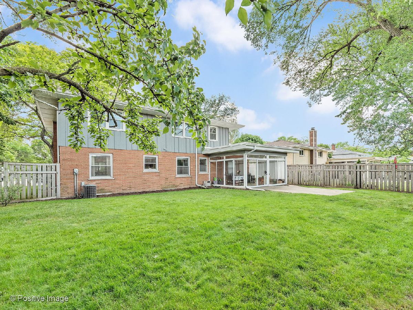
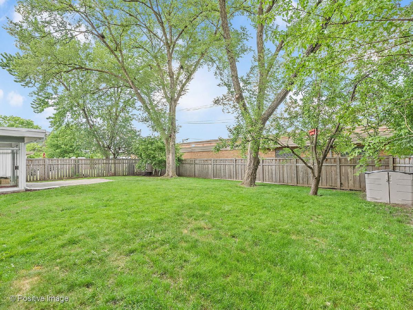
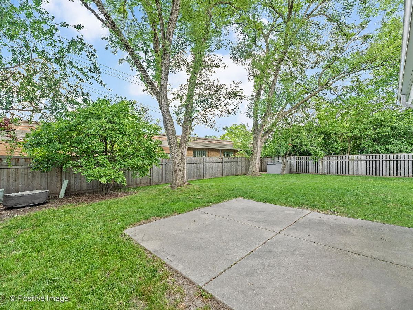
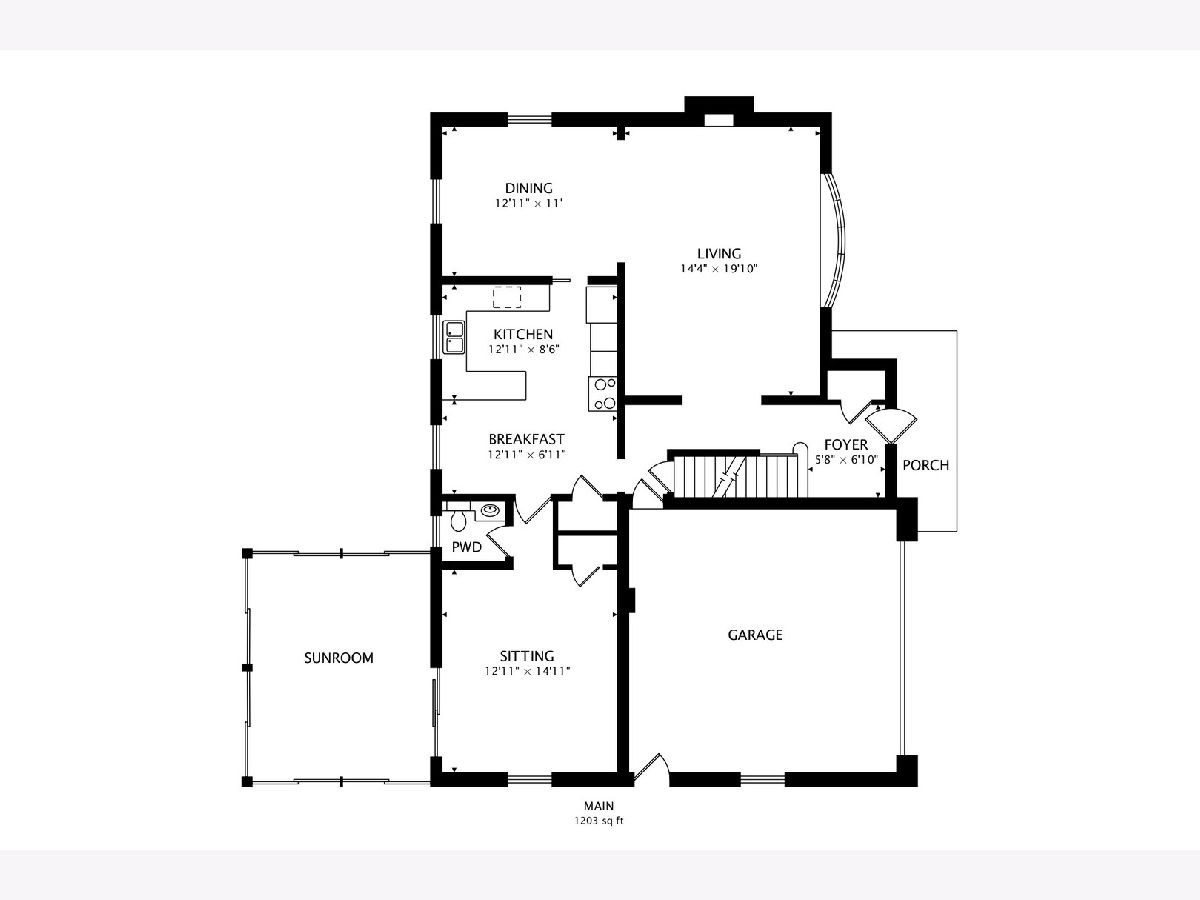
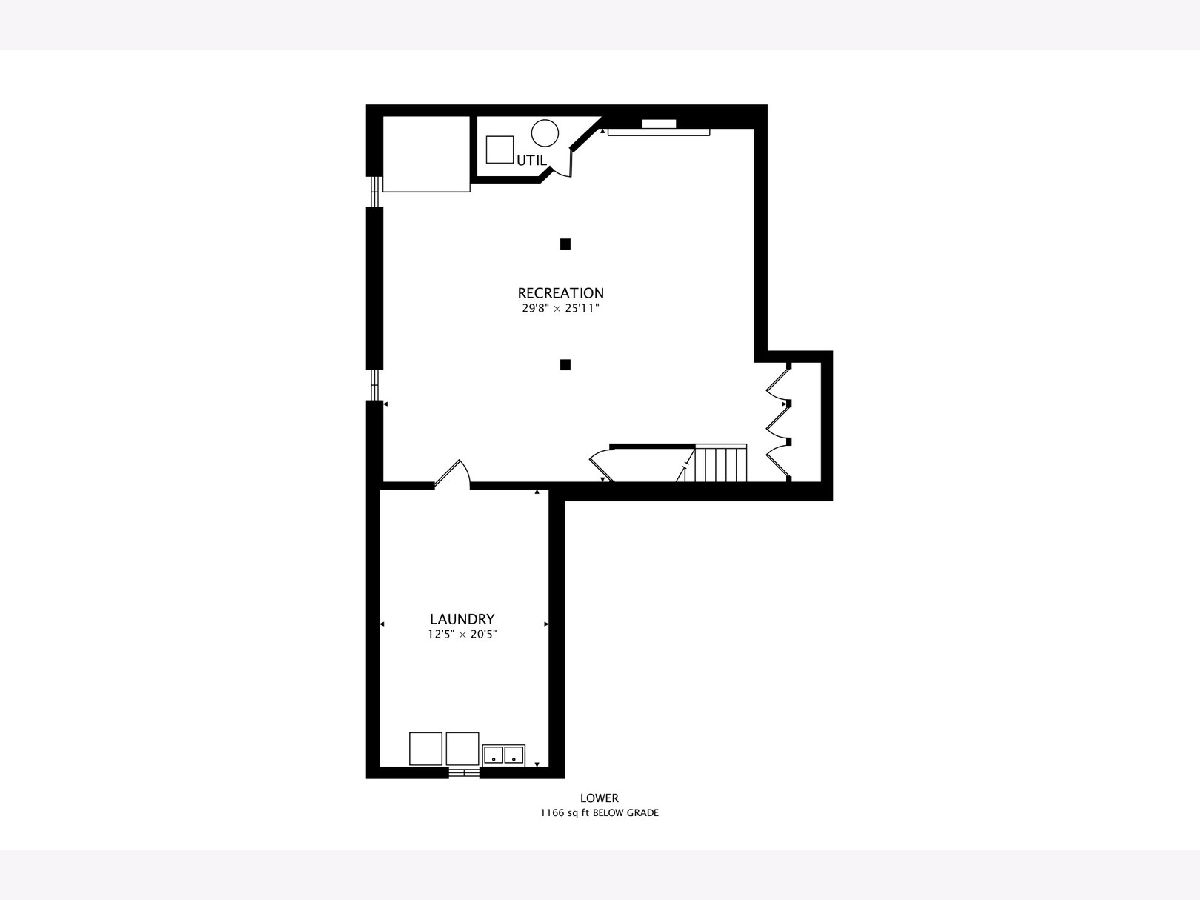
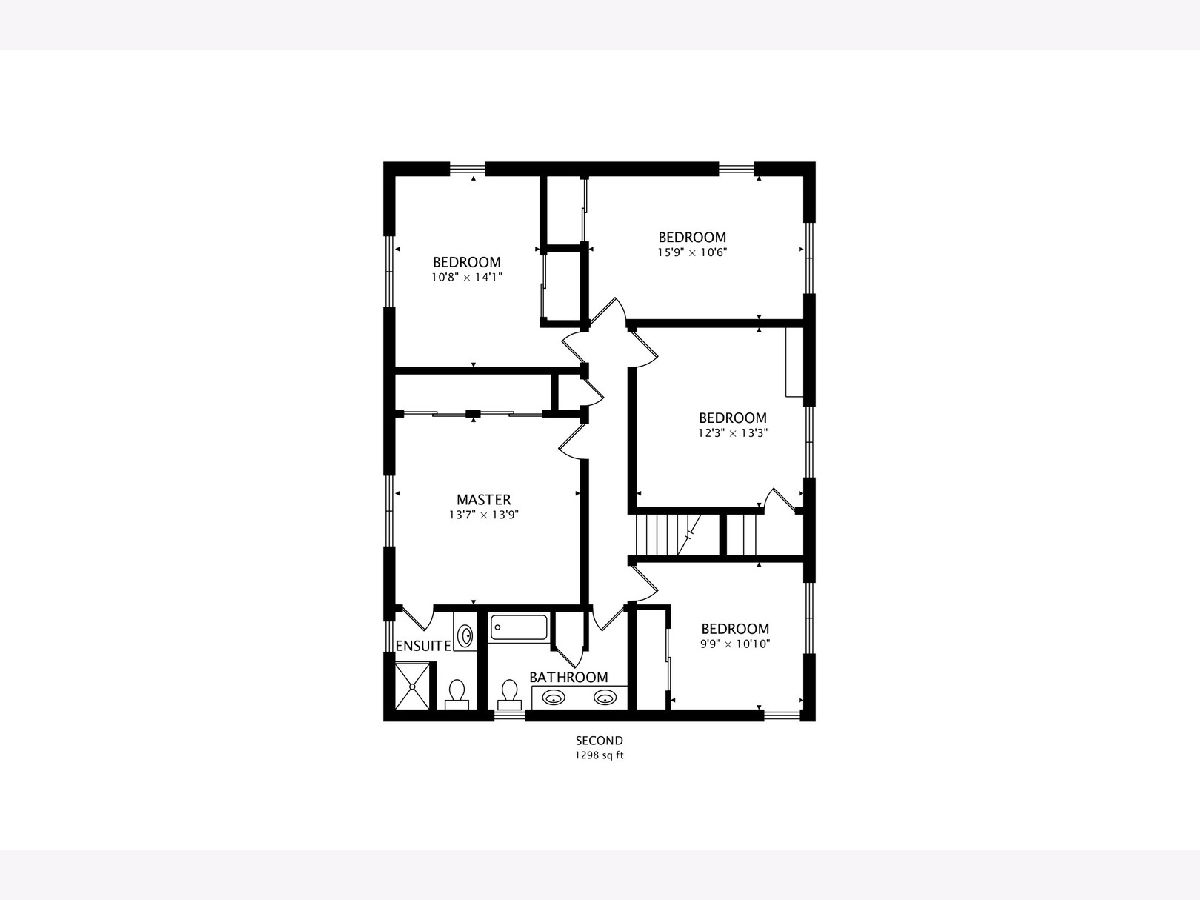
Room Specifics
Total Bedrooms: 5
Bedrooms Above Ground: 5
Bedrooms Below Ground: 0
Dimensions: —
Floor Type: Hardwood
Dimensions: —
Floor Type: Hardwood
Dimensions: —
Floor Type: Hardwood
Dimensions: —
Floor Type: —
Full Bathrooms: 3
Bathroom Amenities: —
Bathroom in Basement: 0
Rooms: Bedroom 5,Recreation Room,Enclosed Porch
Basement Description: Finished
Other Specifics
| 2 | |
| — | |
| — | |
| — | |
| — | |
| 72X107X88X130 | |
| — | |
| Full | |
| Hardwood Floors, Walk-In Closet(s) | |
| Double Oven, Microwave, Dishwasher, Refrigerator, Washer, Dryer, Cooktop | |
| Not in DB | |
| — | |
| — | |
| — | |
| — |
Tax History
| Year | Property Taxes |
|---|---|
| 2020 | $11,860 |
Contact Agent
Nearby Similar Homes
Nearby Sold Comparables
Contact Agent
Listing Provided By
@properties







