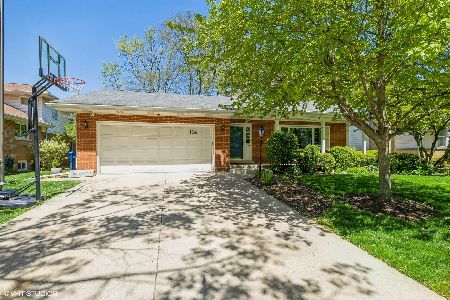114 51st Street, Western Springs, Illinois 60558
$525,000
|
Sold
|
|
| Status: | Closed |
| Sqft: | 2,141 |
| Cost/Sqft: | $256 |
| Beds: | 4 |
| Baths: | 3 |
| Year Built: | 1965 |
| Property Taxes: | $9,379 |
| Days On Market: | 2258 |
| Lot Size: | 0,22 |
Description
As darling as all get out! Fresh and sunny in sought-after Springdale, this home is move-in ready. Hardwood throughout first and second floors, painted with current colors, traditional and updated lighting. Charm abounds with built-in china cabinets, oversized picture windows, marble surround fireplace. Kitchen has built in breakfast island, SS appliances, new butcher block-working area, plenty of pantry cabinets. Sunporch really adds fun and flair to first floor with access to outdoor deck. Master suite plus 2 large bedrooms and full bath with several linen closets and open bookshelves for great storage! English lower level finished by seller, adding 4th bedroom and updated pub area. Amazing storage beyond large laundry room with exterior door to attached two-car garage. Sprawling backyard with wooden deck perfect for Summer entertaining! Beautiful mature tree-lined street with sidewalks for leisurely walks through the neighborhood. Walk to St John's! Lyons Township high school!
Property Specifics
| Single Family | |
| — | |
| — | |
| 1965 | |
| English | |
| — | |
| No | |
| 0.22 |
| Cook | |
| Springdale | |
| — / Not Applicable | |
| None | |
| Community Well | |
| Public Sewer | |
| 10577085 | |
| 18083180250000 |
Nearby Schools
| NAME: | DISTRICT: | DISTANCE: | |
|---|---|---|---|
|
Grade School
Highlands Elementary School |
106 | — | |
|
Middle School
Highlands Middle School |
106 | Not in DB | |
|
High School
Lyons Twp High School |
204 | Not in DB | |
Property History
| DATE: | EVENT: | PRICE: | SOURCE: |
|---|---|---|---|
| 31 Mar, 2014 | Sold | $490,000 | MRED MLS |
| 6 Mar, 2014 | Under contract | $524,900 | MRED MLS |
| 6 Mar, 2014 | Listed for sale | $524,900 | MRED MLS |
| 30 Dec, 2019 | Sold | $525,000 | MRED MLS |
| 21 Nov, 2019 | Under contract | $549,000 | MRED MLS |
| 19 Nov, 2019 | Listed for sale | $549,000 | MRED MLS |
| 15 Apr, 2025 | Sold | $923,000 | MRED MLS |
| 16 Mar, 2025 | Under contract | $849,999 | MRED MLS |
| 13 Mar, 2025 | Listed for sale | $849,999 | MRED MLS |
Room Specifics
Total Bedrooms: 4
Bedrooms Above Ground: 4
Bedrooms Below Ground: 0
Dimensions: —
Floor Type: —
Dimensions: —
Floor Type: —
Dimensions: —
Floor Type: Carpet
Full Bathrooms: 3
Bathroom Amenities: —
Bathroom in Basement: 1
Rooms: Foyer,Play Room,Heated Sun Room
Basement Description: Finished,Sub-Basement
Other Specifics
| 2 | |
| — | |
| — | |
| Deck, Porch, Storms/Screens | |
| — | |
| 65X148X70X148 | |
| — | |
| Full | |
| Bar-Wet, Hardwood Floors, Built-in Features | |
| Range, Microwave, Dishwasher, High End Refrigerator, Washer, Dryer, Disposal, Wine Refrigerator, Range Hood | |
| Not in DB | |
| Sidewalks, Street Paved | |
| — | |
| — | |
| Gas Log, Gas Starter |
Tax History
| Year | Property Taxes |
|---|---|
| 2014 | $7,608 |
| 2019 | $9,379 |
| 2025 | $12,341 |
Contact Agent
Nearby Similar Homes
Nearby Sold Comparables
Contact Agent
Listing Provided By
Coldwell Banker Residential










