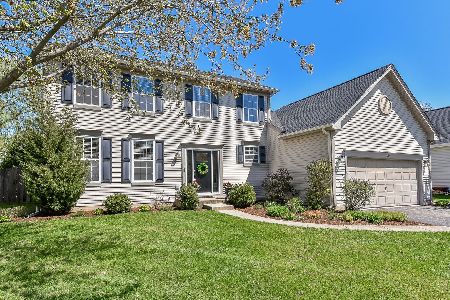102 Saint Germain Place, St Charles, Illinois 60175
$410,000
|
Sold
|
|
| Status: | Closed |
| Sqft: | 3,383 |
| Cost/Sqft: | $115 |
| Beds: | 4 |
| Baths: | 4 |
| Year Built: | 1999 |
| Property Taxes: | $9,291 |
| Days On Market: | 1915 |
| Lot Size: | 0,19 |
Description
Original Owner Has Customized This Gorgeous 5 BEDROOM Home Like No Other Including a $70,000 Uniquely Expanded 2nd Floor Remodel With Increased Guest Bedroom Sizes, Walk-In Closets and 2nd Floor Laundry. Many Builder Models Will Dare To Compare. Over 3300 S.F. Of CHICLY DESIGNED Living Space. 2-Story Foyer, GLEAMING HARDWOOD FLOORS and Airy 9 Foot CEILINGS Greet You The Moment You Enter. Foyer Is Flanked By Formal Dining Room Featuring Trey Ceiling With Double Crown Molding and Expanded Formal Living Room With Thick WHITE CROWN MOLDING, Plantation Shutters and Built-In Bookcases. French Doors Lead You From Living Room To Picture Perfect Family Room With Plantation Shutters and Cozy Wood-Burning Fireplace With White Wood Mantle and Tile Surround. Beautiful and Versatile Eat-In Kitchen Features Loads of WHITE CABINETRY With Crown Molding, Newer STAINLESS STEEL Appliances, Island Counter, Butler's Pantry/Coffee Station and Large Bayed Breakfast Area Leading To Paver Brick Patio and Overlooking Large Privacy Fenced Back Yard With Peaceful Pond View. Dynamite MUD ROOM With "Marble Look" Ceramic Tile Floor, Bench Seating and Storage. Vaulted Master Suite Features a RECENTLY REMODELED LUXURY BATH With Quartz Counter, Corner Whirlpool Tub and Separate Shower, Large Walk-In Closet With Built-In Organizers and Wonderful Sitting Area With Built-In Shelving, Perfect for Reading, Watching Television or Just Relaxing. Bedroom 2 Has Trey Ceiling, Crown Molding and Large Walk-In Closet With Organizers. Bedroom 3 Has Crown Molding, Walk-In Closet With Organizers and Overlooks Back Yard. Bedroom 4 Has Crown Molding and Overlooks Front Yard. Large 2nd Floor Laundry With Front Load Washer & Dryer and Overhead Cabinets. Awesome Finished Basement With Versatile Recreation Room, Gaming Room, 5th Bedroom w/ Murphy Bed, 3rd Full Bath and Huge Storage Area. Oversized 3 CAR TANDEM GARAGE With Access Door To Back Yard. White Painted Trim, White 6-Panel Doors and Custom Millwork Throughout. Recent Updates Include Furnace and A/C, Water Heater, Kitchen Appliances and Master Bath Remodel. Terrific Location. Close To Downtown St Charles, Fox River, LeRoy Oaks Forest Preserve, Otter Cove Aquatic Park, Schools and Shopping. Make This Home #1 On Your Wish List.
Property Specifics
| Single Family | |
| — | |
| Colonial | |
| 1999 | |
| Full | |
| CUSTOM WATERCRESS | |
| No | |
| 0.19 |
| Kane | |
| Renaux Manor | |
| 318 / Annual | |
| Insurance | |
| Public | |
| Public Sewer, Sewer-Storm | |
| 10916568 | |
| 0930432008 |
Property History
| DATE: | EVENT: | PRICE: | SOURCE: |
|---|---|---|---|
| 14 Dec, 2020 | Sold | $410,000 | MRED MLS |
| 30 Oct, 2020 | Under contract | $387,400 | MRED MLS |
| 28 Oct, 2020 | Listed for sale | $387,400 | MRED MLS |
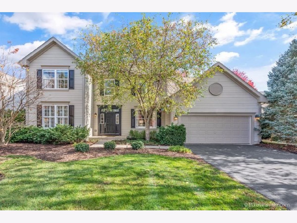
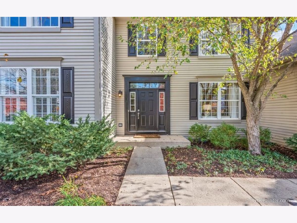
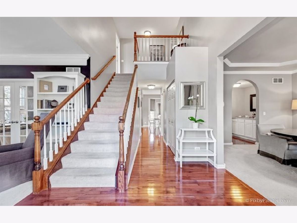
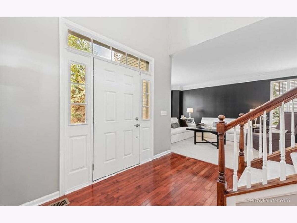
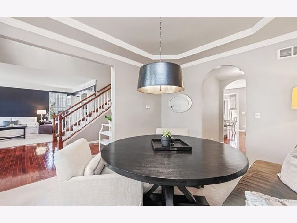
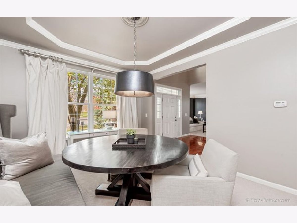
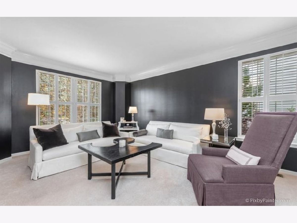
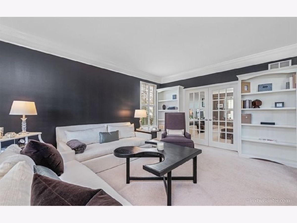
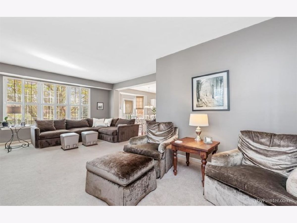
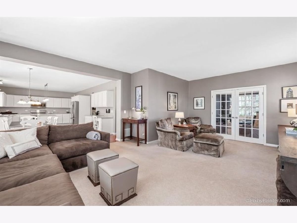
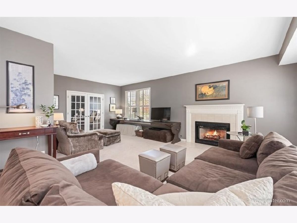
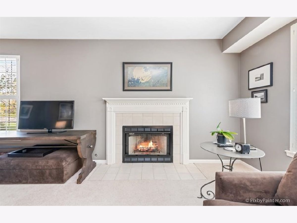
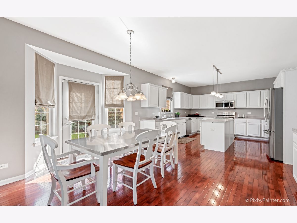
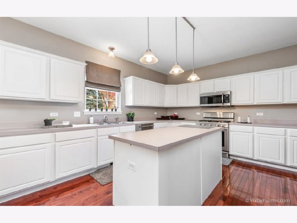
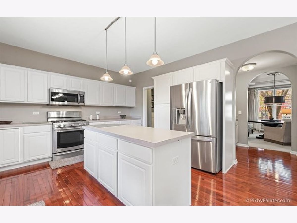
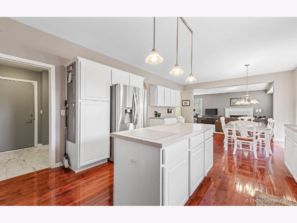
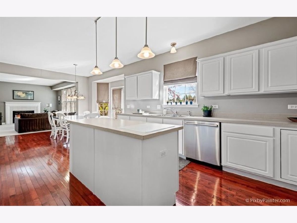
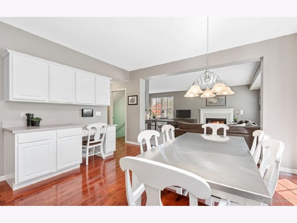
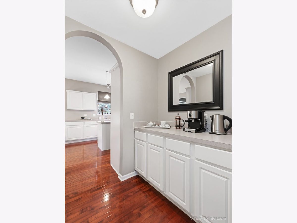
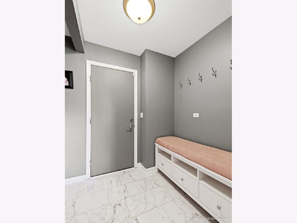
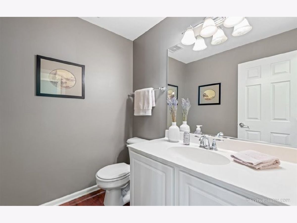
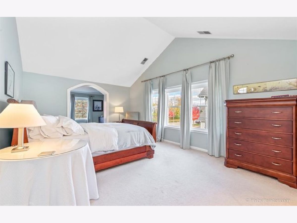
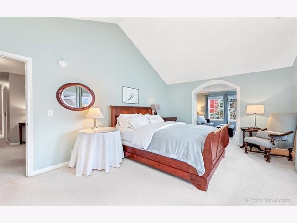
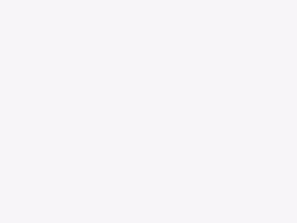
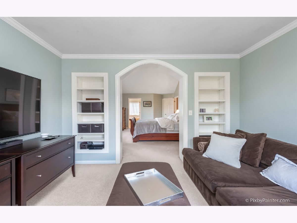
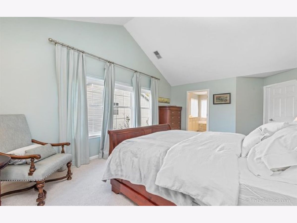
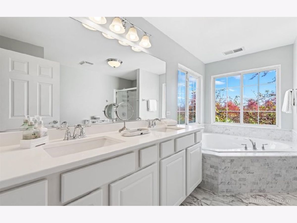
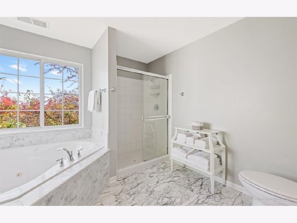
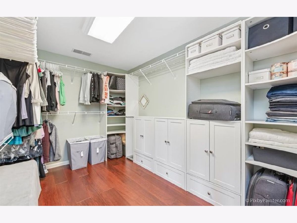
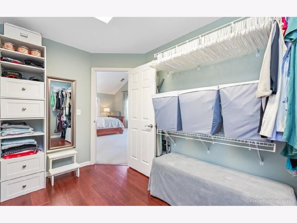
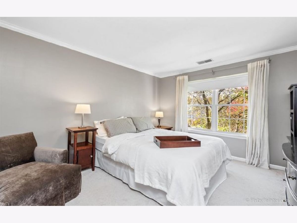
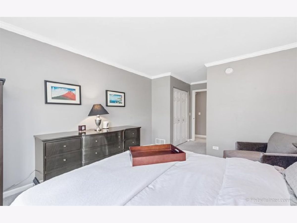
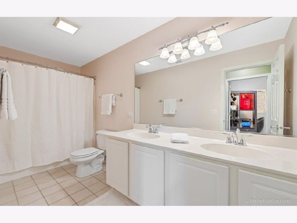
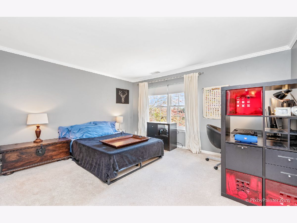
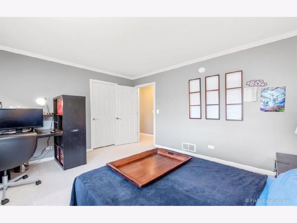
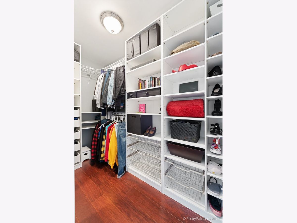
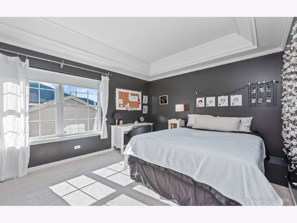
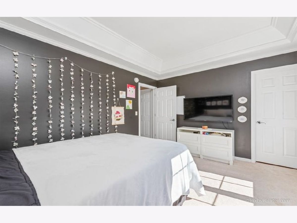
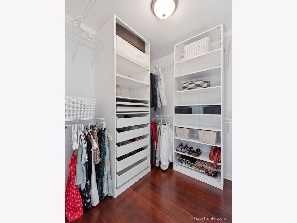
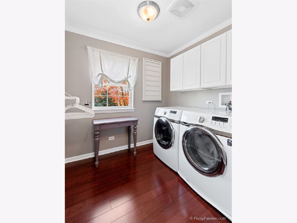
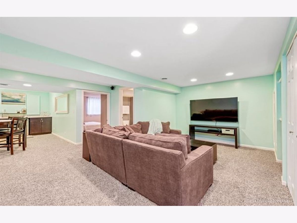
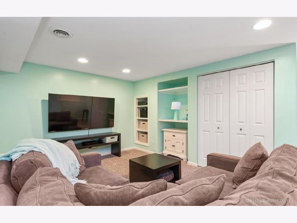
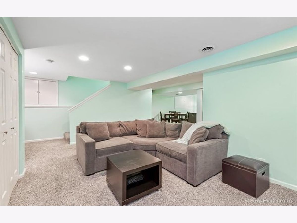
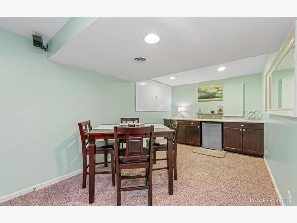
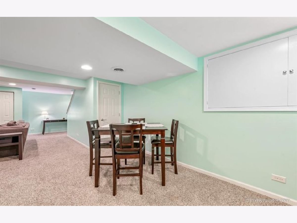
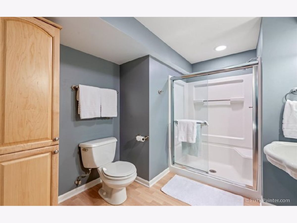
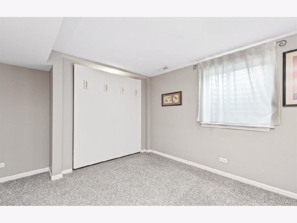
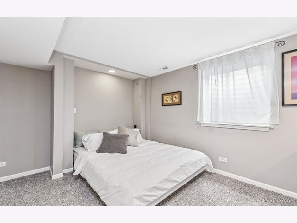
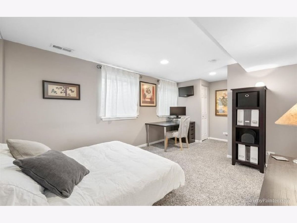
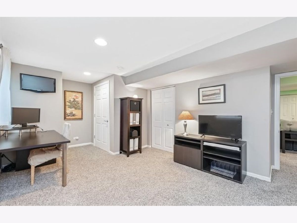
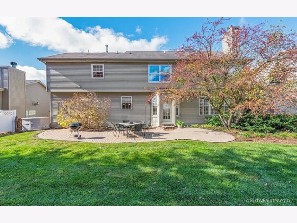
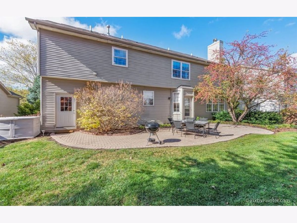
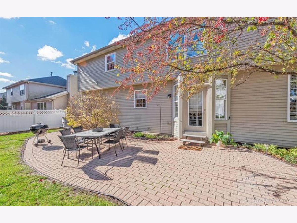
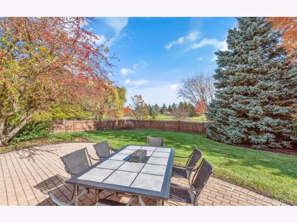
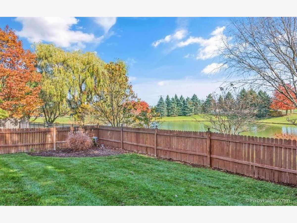
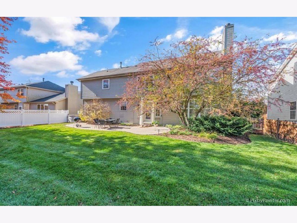
Room Specifics
Total Bedrooms: 5
Bedrooms Above Ground: 4
Bedrooms Below Ground: 1
Dimensions: —
Floor Type: Carpet
Dimensions: —
Floor Type: Carpet
Dimensions: —
Floor Type: Carpet
Dimensions: —
Floor Type: —
Full Bathrooms: 4
Bathroom Amenities: Whirlpool,Separate Shower,Double Sink,Soaking Tub
Bathroom in Basement: 1
Rooms: Eating Area,Bedroom 5,Pantry,Sitting Room,Foyer,Recreation Room,Mud Room,Game Room,Walk In Closet
Basement Description: Finished,Rec/Family Area,Sleeping Area,Storage Space
Other Specifics
| 3 | |
| Concrete Perimeter | |
| Asphalt | |
| Patio, Brick Paver Patio | |
| Fenced Yard,Water View,Mature Trees,Sidewalks,Wood Fence | |
| 8449 | |
| Full | |
| Full | |
| Vaulted/Cathedral Ceilings, Hardwood Floors, Second Floor Laundry, Built-in Features, Walk-In Closet(s), Bookcases, Ceiling - 10 Foot, Ceiling - 9 Foot, Ceilings - 9 Foot, Coffered Ceiling(s), Open Floorplan, Some Carpeting, Special Millwork, Some Wood Floors, Separate | |
| Range, Microwave, Dishwasher, Refrigerator, Washer, Dryer, Disposal, Stainless Steel Appliance(s), Water Softener, Water Softener Owned, Gas Oven | |
| Not in DB | |
| Park, Lake, Curbs, Sidewalks, Street Lights, Street Paved | |
| — | |
| — | |
| Wood Burning, Attached Fireplace Doors/Screen, Gas Log, Gas Starter |
Tax History
| Year | Property Taxes |
|---|---|
| 2020 | $9,291 |
Contact Agent
Nearby Similar Homes
Nearby Sold Comparables
Contact Agent
Listing Provided By
Keller Williams Inspire - Geneva





