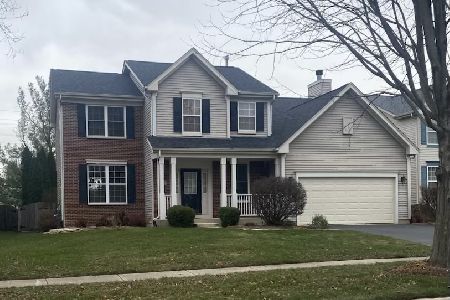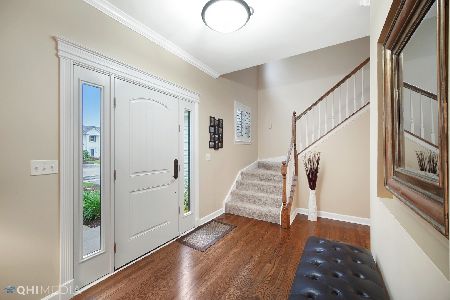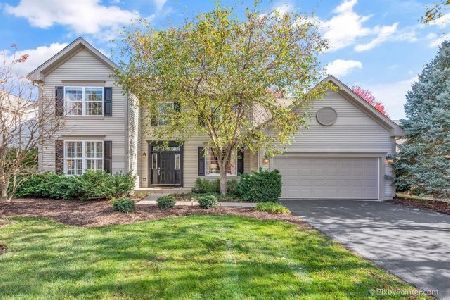126 St Germain Place, St Charles, Illinois 60175
$365,000
|
Sold
|
|
| Status: | Closed |
| Sqft: | 3,531 |
| Cost/Sqft: | $106 |
| Beds: | 6 |
| Baths: | 5 |
| Year Built: | 1999 |
| Property Taxes: | $10,013 |
| Days On Market: | 2734 |
| Lot Size: | 0,19 |
Description
Rare Find~ Upgraded Top to Bottom, 6 Bedroom Stunner in Desirable Renaux Manor! Grand Foyer Invites You In and Leads to Double French Doors Opening to Spacious Living & Dining~ Perfect for Gathering! Deluxe Eat-in Kitchen Boasts Granite Countertops, 42" White Cabinetry with Crown Molding Detail & Under Cab Lighting, Center Island, Stainless Steel Appliances, Closet Pantry, and Breakfast Room with Sliding Door to Patio! Interior Also Features Off-Kitchen Family Room with Cozy Floor-to-Ceiling Stone Fireplace, 1st Floor Den, In-Law Arrangement with 1st Floor Bedroom & Full Bath, Fresh Neutral Paint with White Trim, Crown Molding, and 6-Panel Doors Throughout! 5 Spacious Bedrooms Upstairs Including Huge Master Suite with Vaulted Ceiling, Double Door Entry, Dual Walk-in Closets, and Spa-like Bath with His & Hers Vanity, Whirlpool Tub, and Separate Shower! Finished Lower Level Adds Tons of Additional Living Space PLUS 2nd Kitchen! Great Location in Sought After District 303! Don't Miss Out!
Property Specifics
| Single Family | |
| — | |
| Traditional | |
| 1999 | |
| Partial | |
| — | |
| No | |
| 0.19 |
| Kane | |
| Renaux Manor | |
| 330 / Annual | |
| Other | |
| Public | |
| Public Sewer | |
| 10037661 | |
| 0930432011 |
Nearby Schools
| NAME: | DISTRICT: | DISTANCE: | |
|---|---|---|---|
|
Grade School
Bell-graham Elementary School |
303 | — | |
|
Middle School
Thompson Middle School |
303 | Not in DB | |
|
High School
St Charles East High School |
303 | Not in DB | |
Property History
| DATE: | EVENT: | PRICE: | SOURCE: |
|---|---|---|---|
| 7 May, 2015 | Sold | $327,500 | MRED MLS |
| 30 Jan, 2015 | Under contract | $329,900 | MRED MLS |
| 15 Jan, 2015 | Listed for sale | $329,900 | MRED MLS |
| 5 Oct, 2018 | Sold | $365,000 | MRED MLS |
| 24 Aug, 2018 | Under contract | $375,000 | MRED MLS |
| 1 Aug, 2018 | Listed for sale | $375,000 | MRED MLS |
Room Specifics
Total Bedrooms: 6
Bedrooms Above Ground: 6
Bedrooms Below Ground: 0
Dimensions: —
Floor Type: Carpet
Dimensions: —
Floor Type: Carpet
Dimensions: —
Floor Type: Hardwood
Dimensions: —
Floor Type: —
Dimensions: —
Floor Type: —
Full Bathrooms: 5
Bathroom Amenities: Whirlpool,Separate Shower,Double Sink,Soaking Tub
Bathroom in Basement: 0
Rooms: Breakfast Room,Bedroom 5,Den,Kitchen,Foyer,Recreation Room,Play Room,Bedroom 6
Basement Description: Finished,Bathroom Rough-In
Other Specifics
| 2 | |
| Concrete Perimeter | |
| Asphalt | |
| Patio, Brick Paver Patio | |
| Landscaped | |
| 68X121X67X123 | |
| Unfinished | |
| Full | |
| Hardwood Floors, First Floor Bedroom, In-Law Arrangement, First Floor Laundry, First Floor Full Bath | |
| Range, Microwave, Dishwasher, Refrigerator, Washer, Dryer, Disposal, Stainless Steel Appliance(s) | |
| Not in DB | |
| Sidewalks, Street Lights, Street Paved | |
| — | |
| — | |
| Gas Starter |
Tax History
| Year | Property Taxes |
|---|---|
| 2015 | $9,861 |
| 2018 | $10,013 |
Contact Agent
Nearby Similar Homes
Nearby Sold Comparables
Contact Agent
Listing Provided By
RE/MAX Suburban









