102 Timbercreek Drive, Yorkville, Illinois 60560
$326,000
|
Sold
|
|
| Status: | Closed |
| Sqft: | 2,248 |
| Cost/Sqft: | $146 |
| Beds: | 3 |
| Baths: | 3 |
| Year Built: | 1986 |
| Property Taxes: | $6,788 |
| Days On Market: | 1733 |
| Lot Size: | 1,60 |
Description
Looking for space, privacy and nature? Hurry to see this one of a kind custom built 3 bedroom, 3 bathroom RANCH home with over 2,200 sq ft of living space + basement on over 1.6 acres in unincorporated Yorkville. This gorgeous site has unlimited potential and is surrounded by green space, mature trees, landscaping and features a large patio and private deck off the master suite overlooking the woods and creek. Gorgeous views of nature from every room! Built with the finest materials - solid doors and trim, hardwood floors, Anderson windows and Kohler fixtures. New roof in 2019 and new stainless high end refrigerator, stainless hood vent and pretty solid surface counter tops. Dual zoned heating and air to keep everyone comfortable. Don't miss the 2 car garage with windows and exterior door and driveway large enough to fit 8 cars comfortably! There are 2 sheds (one with an awesome work shop with its own fuse panel & 220V) in the back for storing all the toys and tools. Live life how you want to- no hoa and low taxes in a beautiful natural setting. Minutes to shopping, dining, hiking and parks in downtown Yorkville.
Property Specifics
| Single Family | |
| — | |
| Ranch | |
| 1986 | |
| Partial | |
| — | |
| No | |
| 1.6 |
| Kendall | |
| Timber Creek | |
| 0 / Not Applicable | |
| None | |
| Private Well | |
| Septic-Private | |
| 11020813 | |
| 0507451012 |
Property History
| DATE: | EVENT: | PRICE: | SOURCE: |
|---|---|---|---|
| 15 Sep, 2010 | Sold | $289,500 | MRED MLS |
| 13 Jul, 2010 | Under contract | $310,000 | MRED MLS |
| 1 Jun, 2010 | Listed for sale | $310,000 | MRED MLS |
| 28 Jun, 2021 | Sold | $326,000 | MRED MLS |
| 19 May, 2021 | Under contract | $327,900 | MRED MLS |
| 6 May, 2021 | Listed for sale | $327,900 | MRED MLS |
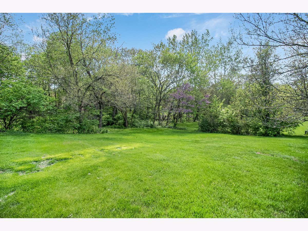
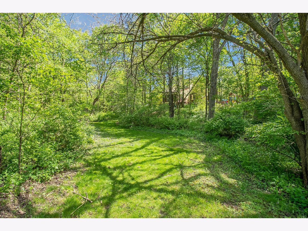
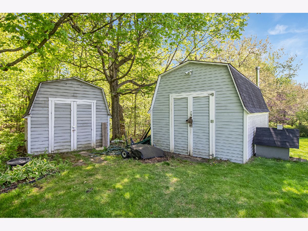
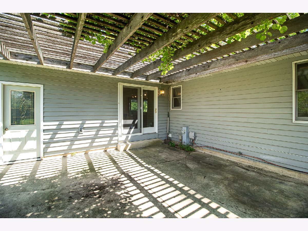
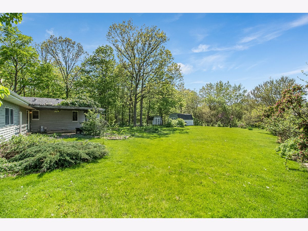
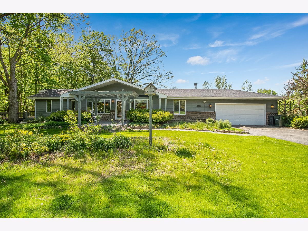
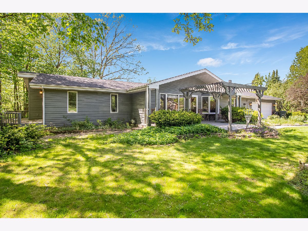
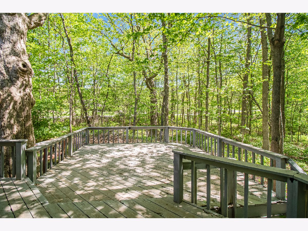
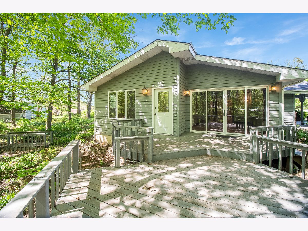
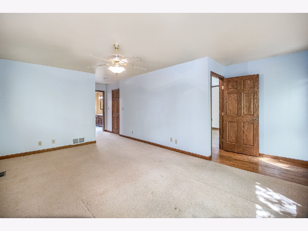
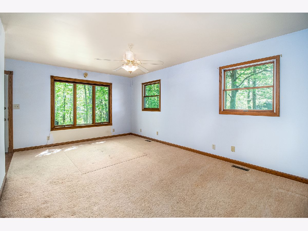
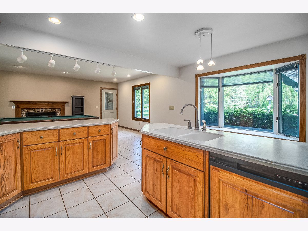
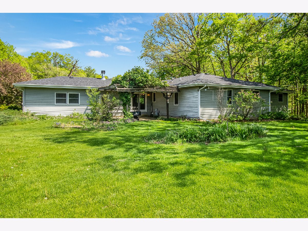
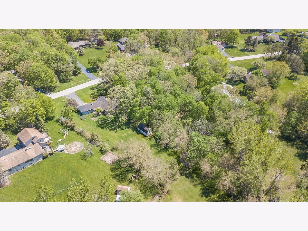
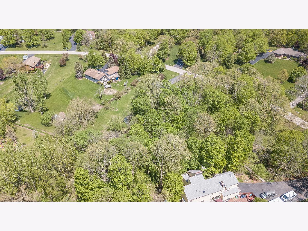
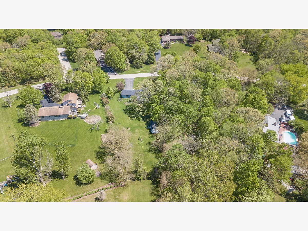
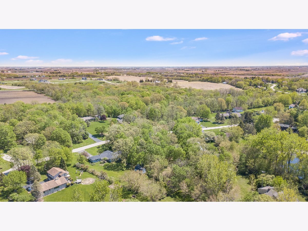
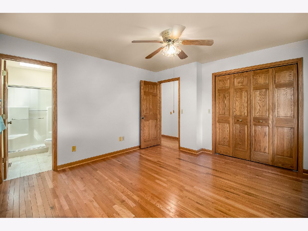
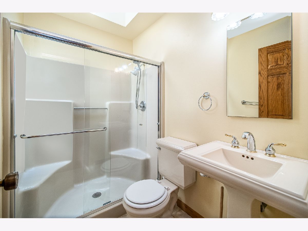
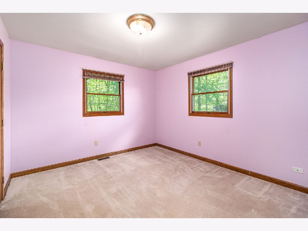
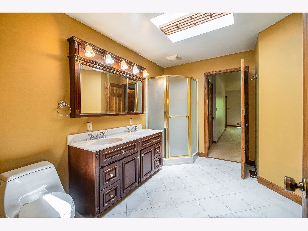
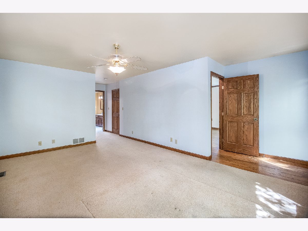
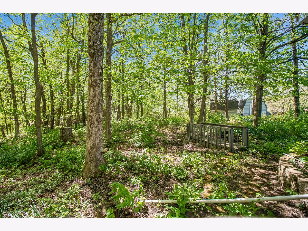
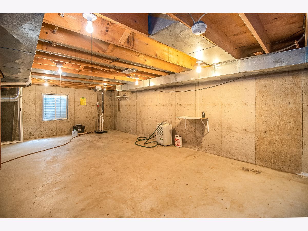
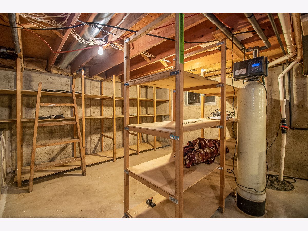
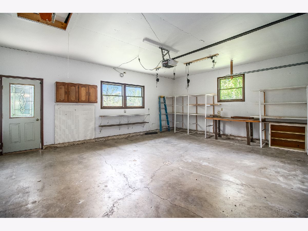
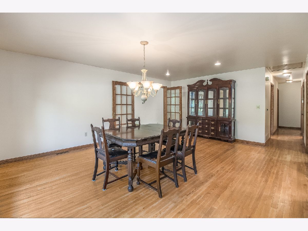
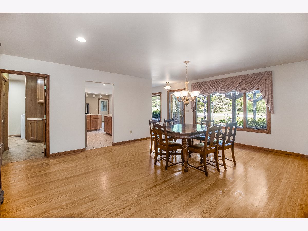
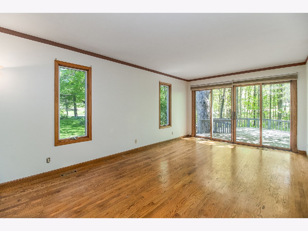
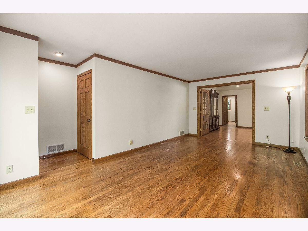
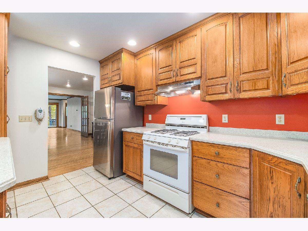
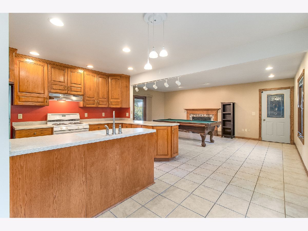
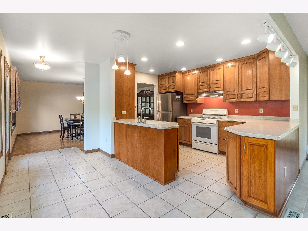
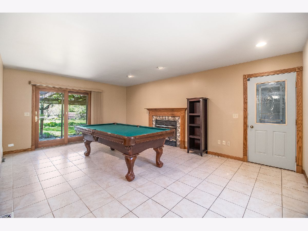
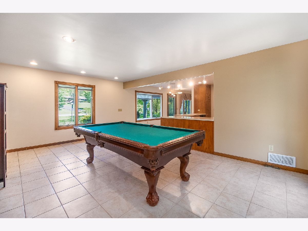
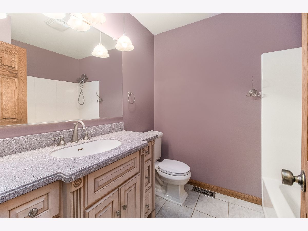
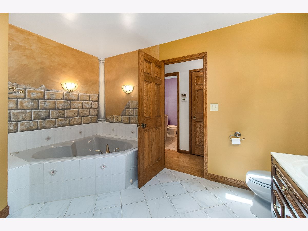
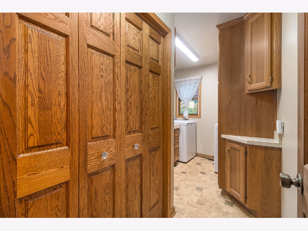
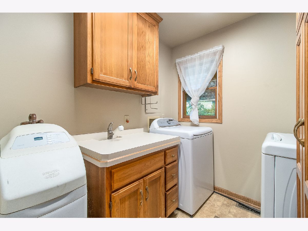
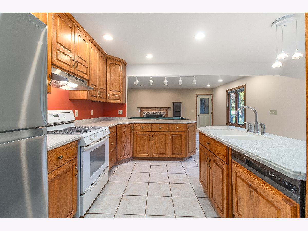
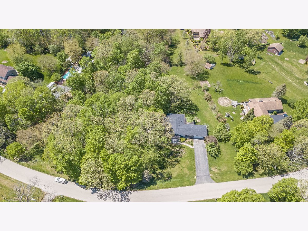
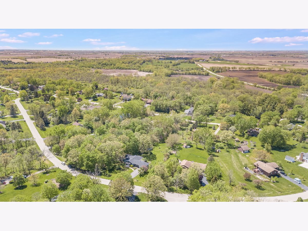
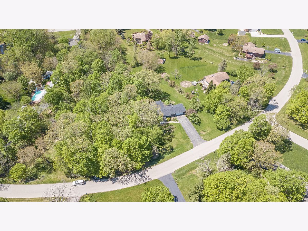
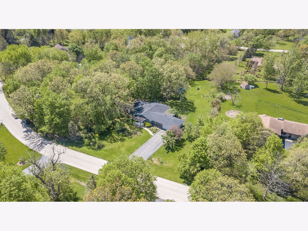
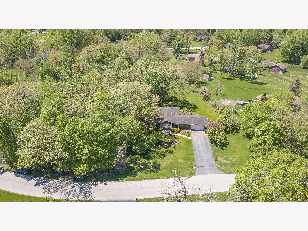
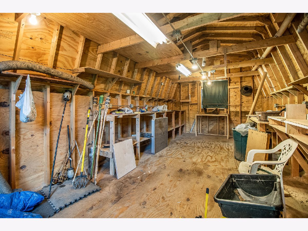
Room Specifics
Total Bedrooms: 3
Bedrooms Above Ground: 3
Bedrooms Below Ground: 0
Dimensions: —
Floor Type: Carpet
Dimensions: —
Floor Type: Hardwood
Full Bathrooms: 3
Bathroom Amenities: Whirlpool,Separate Shower,Double Sink
Bathroom in Basement: 0
Rooms: No additional rooms
Basement Description: Unfinished,Crawl,Egress Window
Other Specifics
| 2 | |
| Concrete Perimeter | |
| Asphalt | |
| Deck, Patio, Workshop | |
| Stream(s),Mature Trees,Backs to Trees/Woods | |
| 264.5X311.95X126.11X324.81 | |
| Unfinished | |
| Full | |
| Skylight(s), Hardwood Floors, First Floor Bedroom, First Floor Laundry, First Floor Full Bath, Walk-In Closet(s) | |
| Range, Dishwasher, High End Refrigerator, Washer, Dryer, Range Hood, Water Purifier Owned, Water Softener | |
| Not in DB | |
| — | |
| — | |
| — | |
| — |
Tax History
| Year | Property Taxes |
|---|---|
| 2010 | $5,807 |
| 2021 | $6,788 |
Contact Agent
Nearby Similar Homes
Nearby Sold Comparables
Contact Agent
Listing Provided By
john greene, Realtor






