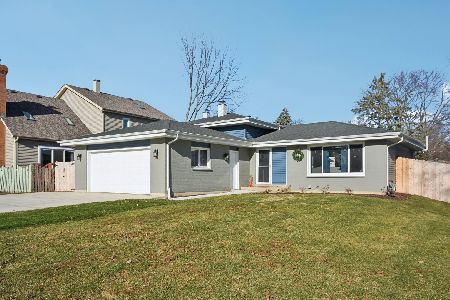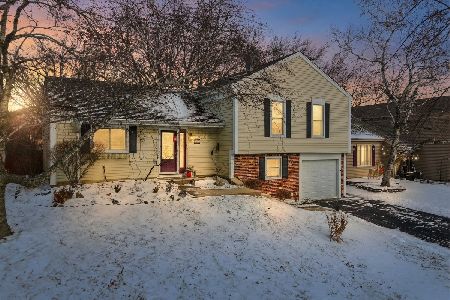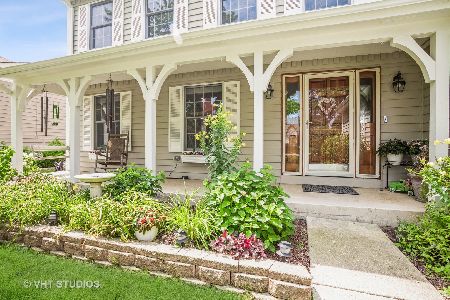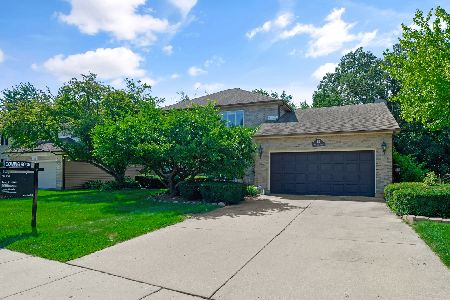102 Wilcox Drive, Bartlett, Illinois 60103
$340,000
|
Sold
|
|
| Status: | Closed |
| Sqft: | 2,040 |
| Cost/Sqft: | $172 |
| Beds: | 3 |
| Baths: | 2 |
| Year Built: | 1988 |
| Property Taxes: | $7,685 |
| Days On Market: | 2271 |
| Lot Size: | 0,46 |
Description
QUALITY!!! This home was built with top quality everything! Great open floor plan with atrium doors off of Eating area, dining room, and master bedroom that lead to concrete patio and large private yard has underground sprinkler system and Shed that was built to store Motorcycles, snow mobiles etc.! Hardwood floor, brand new skylight, FIRST FLOOR Den has closet to be 4th bedroom and overlooks horse farm! Two full baths both have dual bowls and separate tub and shower! First floor utility room that has door to outside. Great closet space!FULL Basement finished on one side for GREAT big Rec Room and the other 1/2 is semi finished but was used as HUGE work room! Furnace, Central Air, Humidifier, and roof all approximately 13 years old. H2O brand new. Great neighborhood close to shopping and restaurants! Ready to move in and entertain your family for the holidays! *Radon mitigation system installed December 2019*
Property Specifics
| Single Family | |
| — | |
| Ranch | |
| 1988 | |
| Full | |
| CUSTOM RANCH | |
| No | |
| 0.46 |
| Du Page | |
| Forest Creek | |
| 0 / Not Applicable | |
| None | |
| Public | |
| Sewer-Storm | |
| 10569149 | |
| 0102108001 |
Nearby Schools
| NAME: | DISTRICT: | DISTANCE: | |
|---|---|---|---|
|
Grade School
Centennial School |
46 | — | |
|
Middle School
East View Middle School |
46 | Not in DB | |
|
High School
Bartlett High School |
46 | Not in DB | |
Property History
| DATE: | EVENT: | PRICE: | SOURCE: |
|---|---|---|---|
| 28 Feb, 2020 | Sold | $340,000 | MRED MLS |
| 13 Jan, 2020 | Under contract | $350,000 | MRED MLS |
| 7 Nov, 2019 | Listed for sale | $350,000 | MRED MLS |
Room Specifics
Total Bedrooms: 3
Bedrooms Above Ground: 3
Bedrooms Below Ground: 0
Dimensions: —
Floor Type: Hardwood
Dimensions: —
Floor Type: Hardwood
Full Bathrooms: 2
Bathroom Amenities: Whirlpool,Separate Shower,Double Sink
Bathroom in Basement: 0
Rooms: Den,Recreation Room,Workshop,Eating Area
Basement Description: Finished
Other Specifics
| 2 | |
| Concrete Perimeter | |
| Concrete | |
| Patio, Storms/Screens | |
| Corner Lot | |
| 100 X 95 X 205 | |
| Full,Unfinished | |
| Full | |
| Vaulted/Cathedral Ceilings, Skylight(s), Bar-Wet | |
| Range, Microwave, Dishwasher, Refrigerator, Disposal | |
| Not in DB | |
| Sidewalks, Street Lights, Street Paved | |
| — | |
| — | |
| Gas Log, Gas Starter |
Tax History
| Year | Property Taxes |
|---|---|
| 2020 | $7,685 |
Contact Agent
Nearby Similar Homes
Nearby Sold Comparables
Contact Agent
Listing Provided By
RE/MAX Central Inc.








