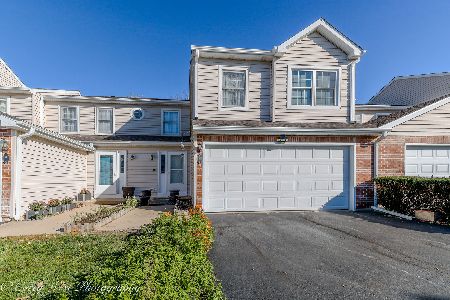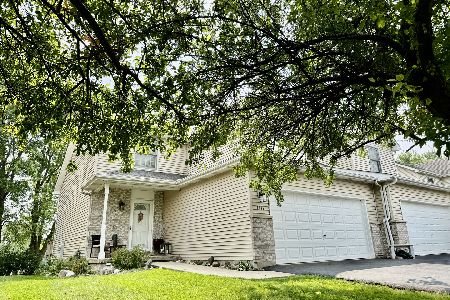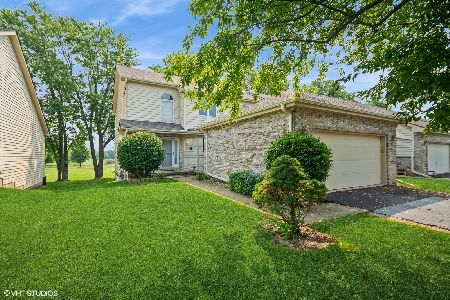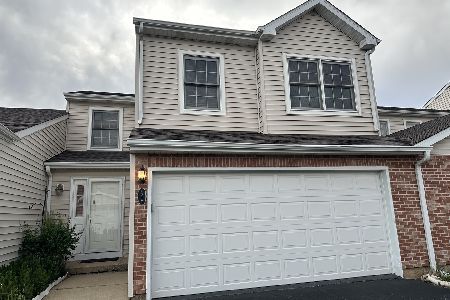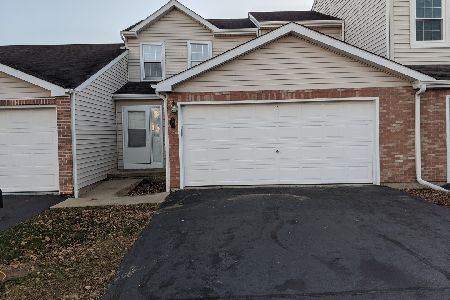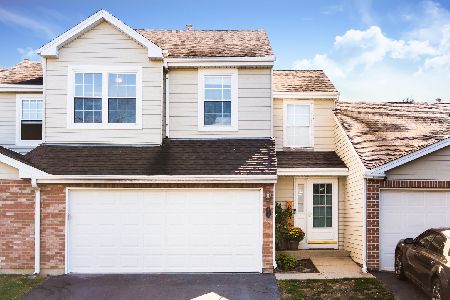1020 Ashley Drive, Dekalb, Illinois 60115
$130,000
|
Sold
|
|
| Status: | Closed |
| Sqft: | 1,660 |
| Cost/Sqft: | $84 |
| Beds: | 3 |
| Baths: | 4 |
| Year Built: | 1994 |
| Property Taxes: | $3,770 |
| Days On Market: | 4263 |
| Lot Size: | 0,00 |
Description
Largest Model In The Neighborhood! Move-In Condition! 3 Bed, 3.5 Bath, 2-Story Townhome! Marble Foyer, Private Enterance, Grand 2-Story Great Room With Loads Of Windows! Open to 2nd Floor Loft/Office Area. Living/Dining Room Open to Kitchen - All Appl. Finished English Bst With Family Room & Full Bath & Storage. 2nd Floor Ldry, Master Suite W/Private Full Bath, 2 Other Bedrooms & Full Hallway Bath. Great Value!!
Property Specifics
| Condos/Townhomes | |
| 2 | |
| — | |
| 1994 | |
| Full,English | |
| — | |
| No | |
| — |
| De Kalb | |
| — | |
| 143 / Monthly | |
| Exterior Maintenance,Lawn Care,Snow Removal | |
| Public | |
| Public Sewer | |
| 08548098 | |
| 0827114031 |
Property History
| DATE: | EVENT: | PRICE: | SOURCE: |
|---|---|---|---|
| 2 Jun, 2014 | Sold | $130,000 | MRED MLS |
| 1 May, 2014 | Under contract | $139,900 | MRED MLS |
| 1 Mar, 2014 | Listed for sale | $139,900 | MRED MLS |
Room Specifics
Total Bedrooms: 3
Bedrooms Above Ground: 3
Bedrooms Below Ground: 0
Dimensions: —
Floor Type: Wood Laminate
Dimensions: —
Floor Type: Wood Laminate
Full Bathrooms: 4
Bathroom Amenities: —
Bathroom in Basement: 1
Rooms: Loft
Basement Description: Finished
Other Specifics
| 2 | |
| Concrete Perimeter | |
| Asphalt | |
| Deck | |
| Cul-De-Sac | |
| 28X64 | |
| — | |
| Full | |
| Vaulted/Cathedral Ceilings, Skylight(s), Hardwood Floors, Second Floor Laundry, Laundry Hook-Up in Unit | |
| Range, Microwave, Dishwasher, Refrigerator, Washer, Dryer, Disposal | |
| Not in DB | |
| — | |
| — | |
| — | |
| — |
Tax History
| Year | Property Taxes |
|---|---|
| 2014 | $3,770 |
Contact Agent
Nearby Similar Homes
Nearby Sold Comparables
Contact Agent
Listing Provided By
RE/MAX Experience

