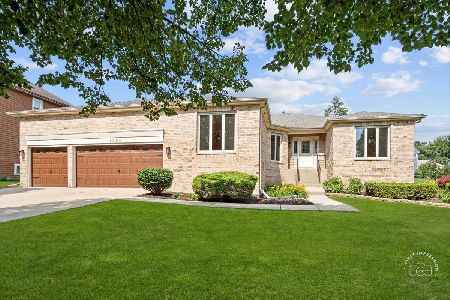1020 Cherrywood Lane, West Chicago, Illinois 60185
$599,900
|
Sold
|
|
| Status: | Closed |
| Sqft: | 2,540 |
| Cost/Sqft: | $236 |
| Beds: | 4 |
| Baths: | 3 |
| Year Built: | 1993 |
| Property Taxes: | $12,478 |
| Days On Market: | 394 |
| Lot Size: | 0,40 |
Description
Step inside & you won't want to leave! This stunning, all brick ranch is ideal for entertaining. There are so many high-end features including volume & vaulted ceilings, the gorgeous windows with custom blinds offer an abundance of natural light & showcase the gleaning cherry & maple floors. You'll love to cook in this large, updated kitchen with custom cabinetry. Special features even include a beverage area with wine fridge-perfect for serving guests. Relax in the adjacent family room with fireplace & comfy sitting room. This plus a dry 2,419 square foot basement. Close to Wheaton Academy & forest preserves.
Property Specifics
| Single Family | |
| — | |
| — | |
| 1993 | |
| — | |
| RANCH | |
| No | |
| 0.4 |
| — | |
| Forest Trails | |
| 0 / Not Applicable | |
| — | |
| — | |
| — | |
| 12256856 | |
| 0134405006 |
Nearby Schools
| NAME: | DISTRICT: | DISTANCE: | |
|---|---|---|---|
|
Grade School
Evergreen Elementary School |
25 | — | |
|
Middle School
Benjamin Middle School |
25 | Not in DB | |
|
High School
Community High School |
94 | Not in DB | |
Property History
| DATE: | EVENT: | PRICE: | SOURCE: |
|---|---|---|---|
| 30 Jun, 2011 | Sold | $380,000 | MRED MLS |
| 22 Apr, 2011 | Under contract | $399,900 | MRED MLS |
| — | Last price change | $448,000 | MRED MLS |
| 27 Sep, 2010 | Listed for sale | $448,000 | MRED MLS |
| 24 Aug, 2015 | Sold | $405,000 | MRED MLS |
| 29 Jun, 2015 | Under contract | $397,900 | MRED MLS |
| 24 Jun, 2015 | Listed for sale | $397,900 | MRED MLS |
| 7 Mar, 2025 | Sold | $599,900 | MRED MLS |
| 7 Jan, 2025 | Under contract | $599,900 | MRED MLS |
| 27 Dec, 2024 | Listed for sale | $599,900 | MRED MLS |
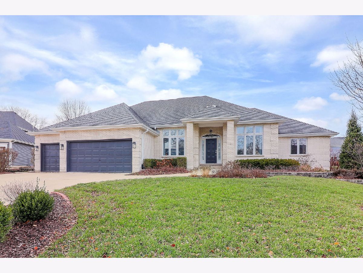
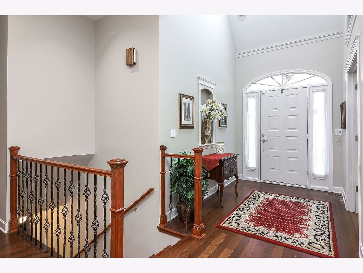
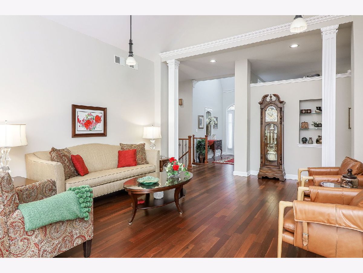
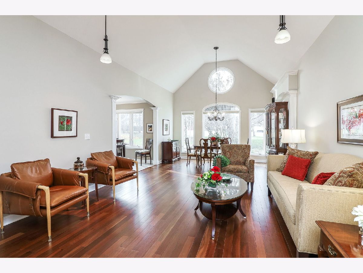
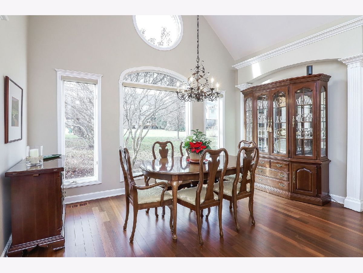
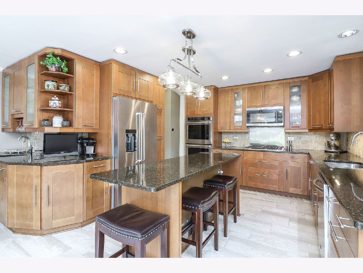
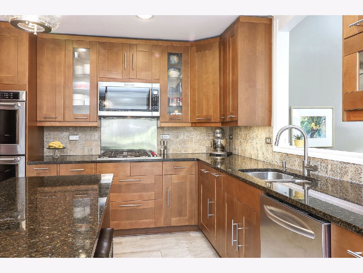
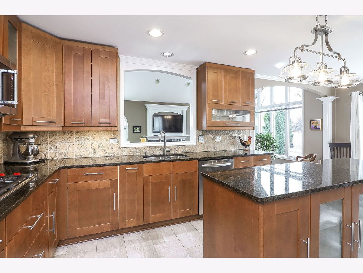
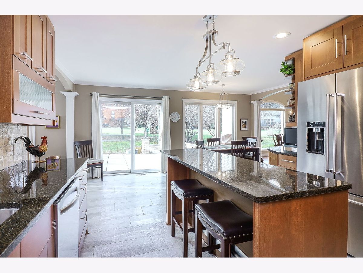
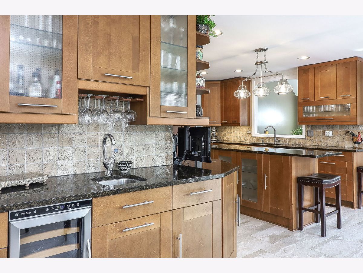
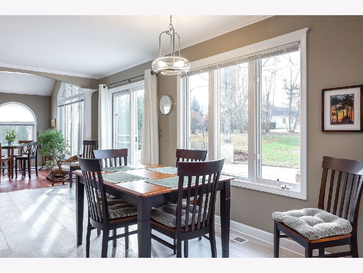
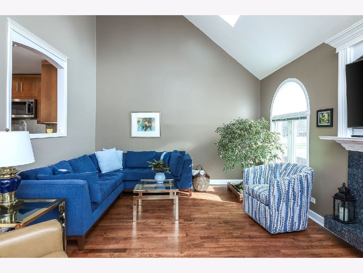
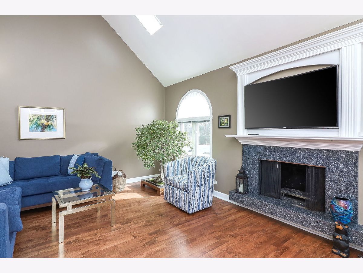
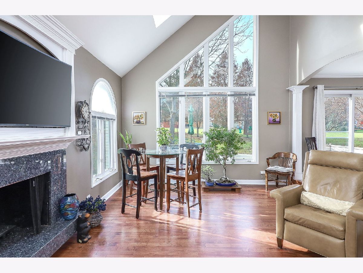
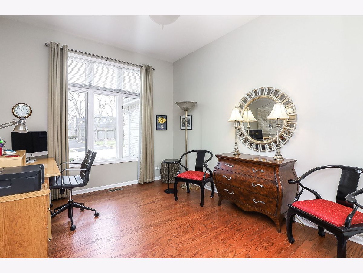
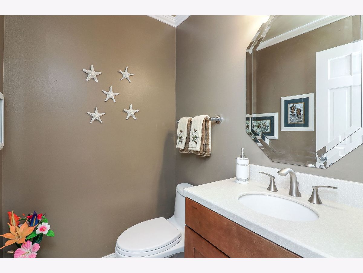
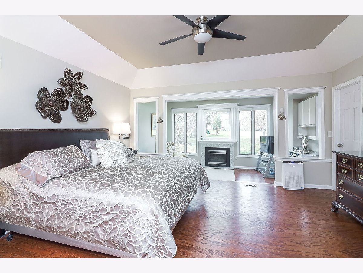
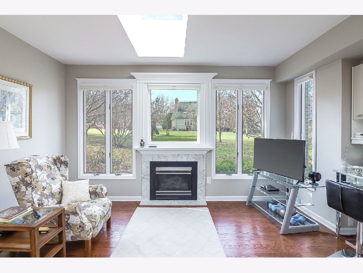
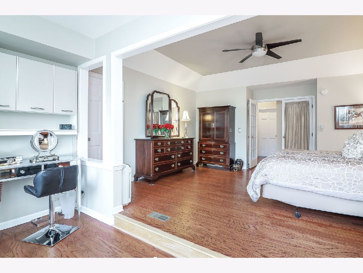
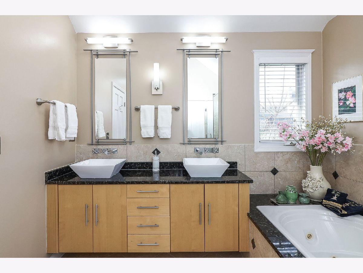
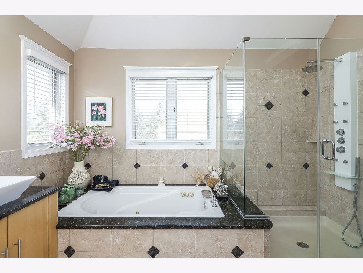
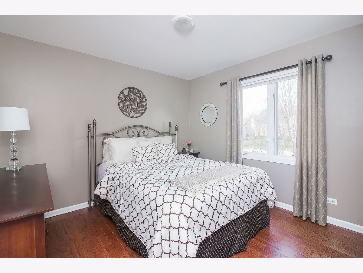
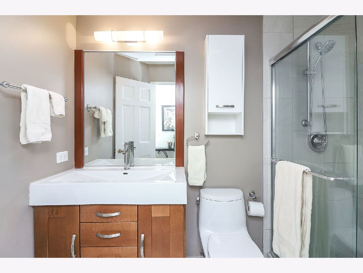
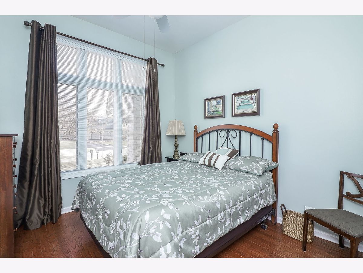
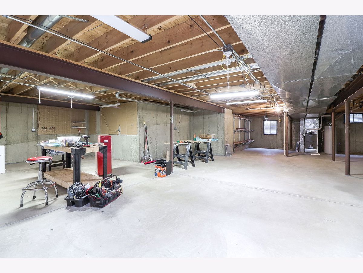
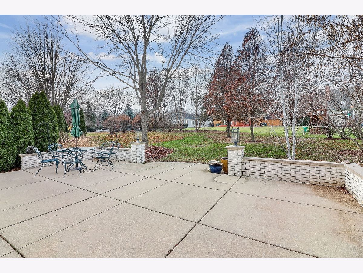
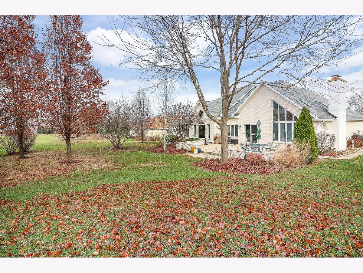
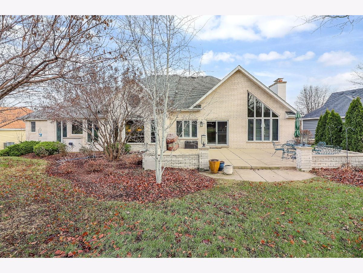
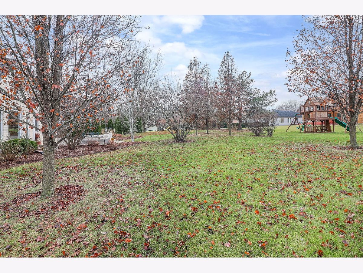
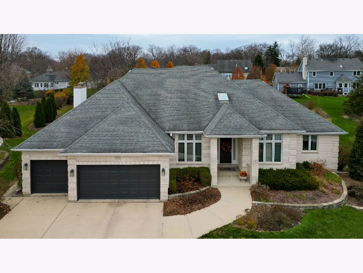
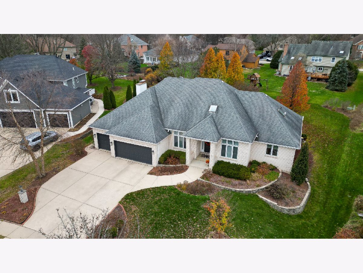
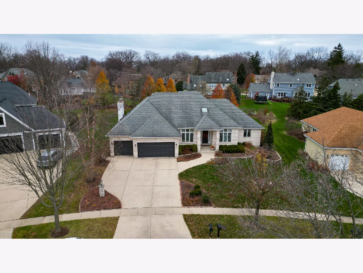
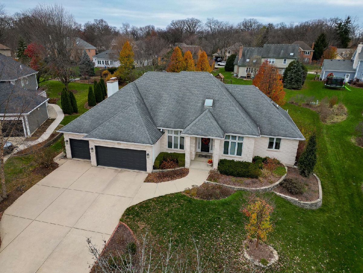
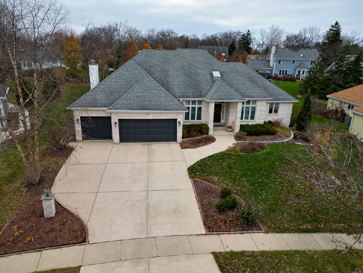
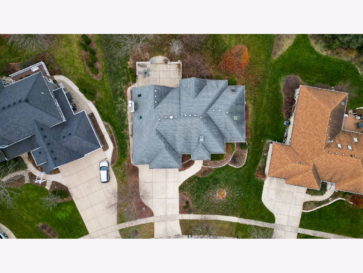
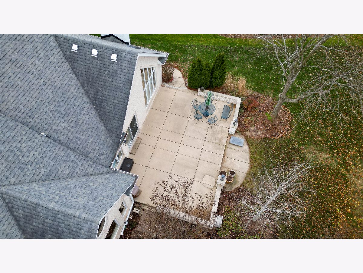
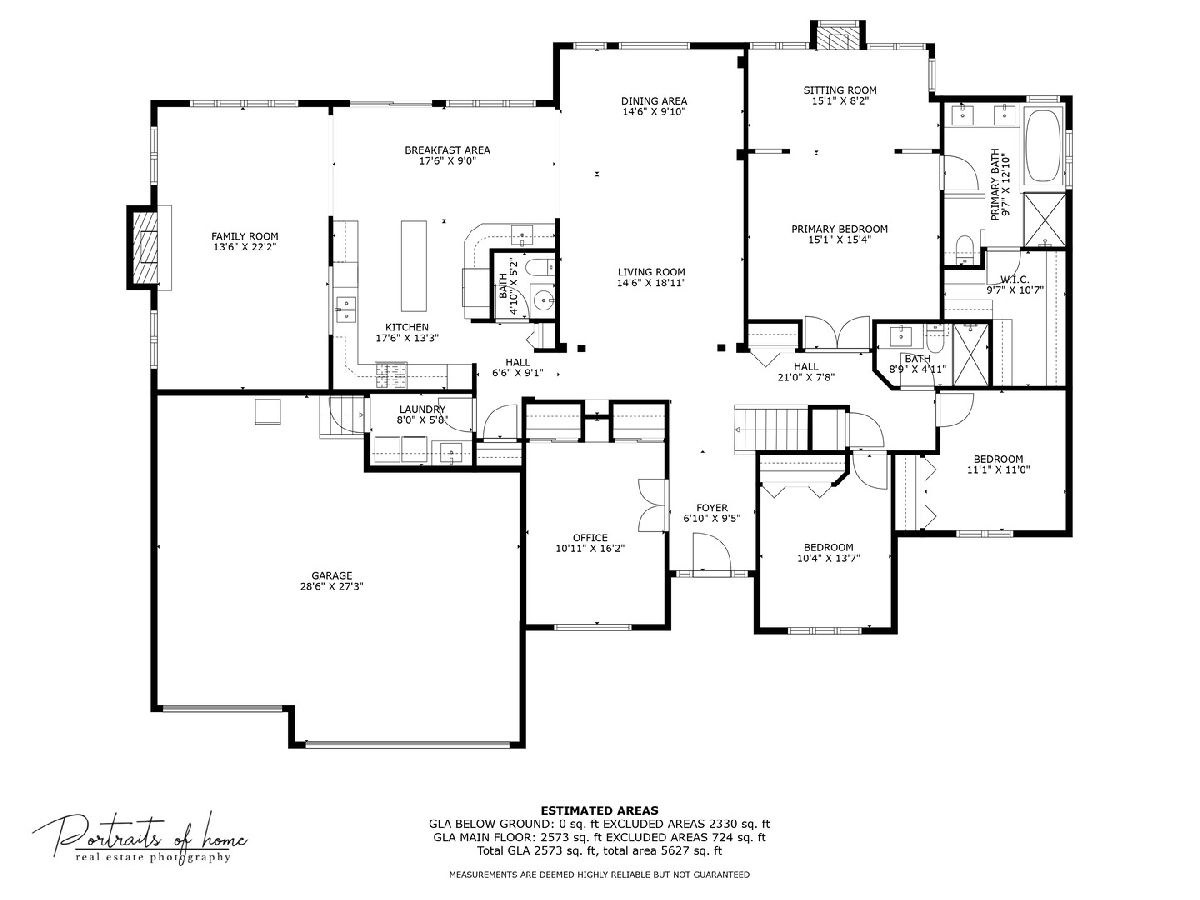
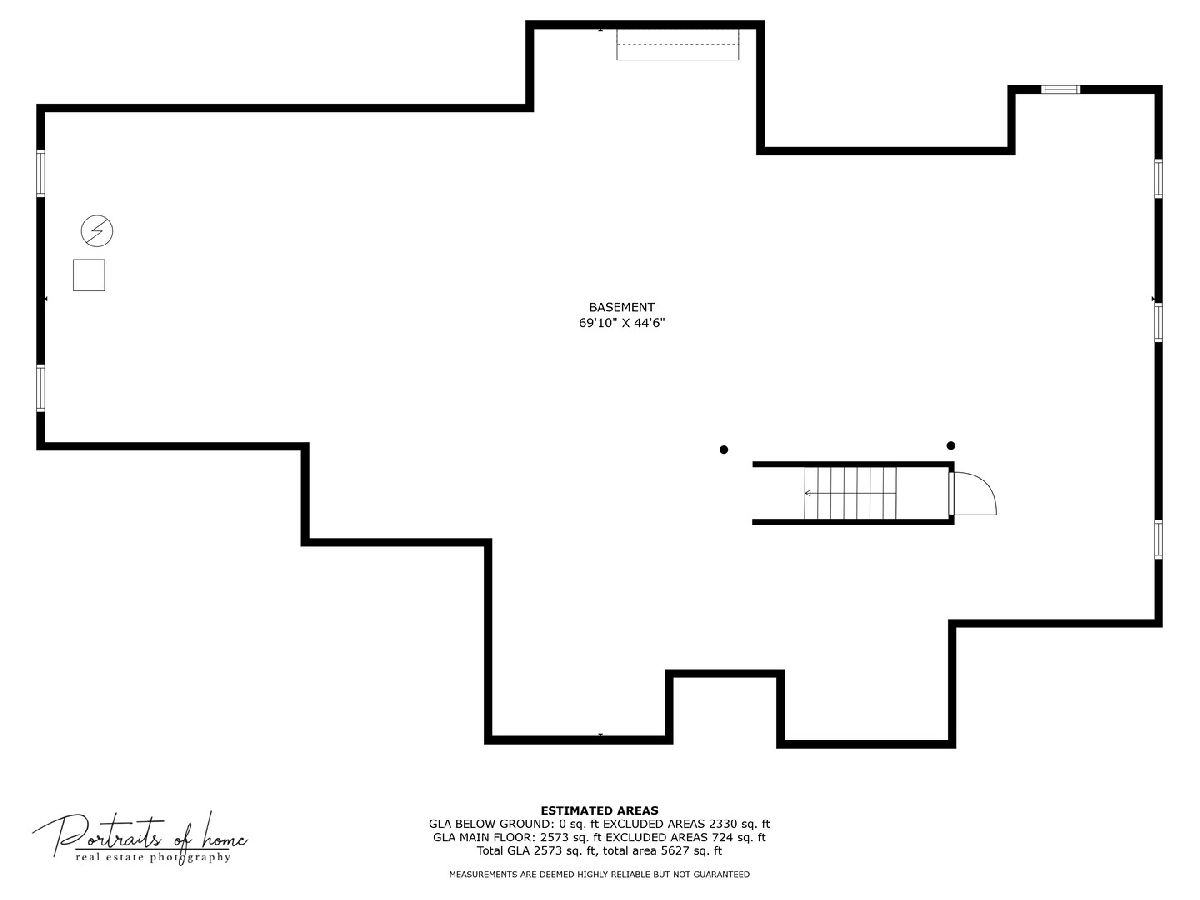
Room Specifics
Total Bedrooms: 4
Bedrooms Above Ground: 4
Bedrooms Below Ground: 0
Dimensions: —
Floor Type: —
Dimensions: —
Floor Type: —
Dimensions: —
Floor Type: —
Full Bathrooms: 3
Bathroom Amenities: Separate Shower,Full Body Spray Shower,Soaking Tub
Bathroom in Basement: 0
Rooms: —
Basement Description: Unfinished
Other Specifics
| 3 | |
| — | |
| Concrete | |
| — | |
| — | |
| 76X176X140X150 | |
| — | |
| — | |
| — | |
| — | |
| Not in DB | |
| — | |
| — | |
| — | |
| — |
Tax History
| Year | Property Taxes |
|---|---|
| 2011 | $9,982 |
| 2015 | $12,045 |
| 2025 | $12,478 |
Contact Agent
Nearby Similar Homes
Nearby Sold Comparables
Contact Agent
Listing Provided By
Berkshire Hathaway HomeServices Chicago





