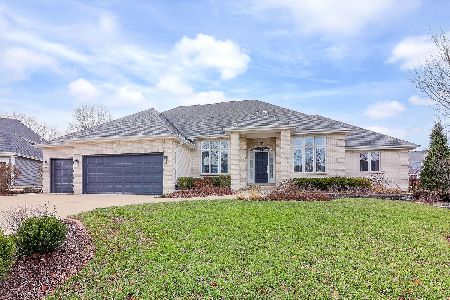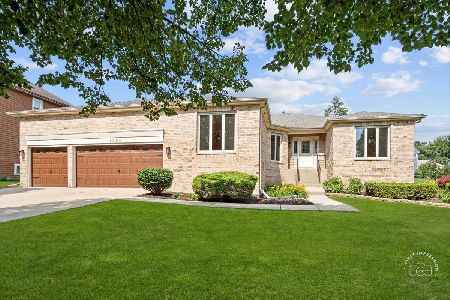1020 Cherrywood Lane, West Chicago, Illinois 60185
$405,000
|
Sold
|
|
| Status: | Closed |
| Sqft: | 2,419 |
| Cost/Sqft: | $164 |
| Beds: | 4 |
| Baths: | 3 |
| Year Built: | 1993 |
| Property Taxes: | $12,045 |
| Days On Market: | 3868 |
| Lot Size: | 0,39 |
Description
Do you like to entertain? This is the ideal home! Stunning rare all brick ranch on gorgeous manicured lot. Completely updated! Newer kit w/custom cabinetry, granite, SS appliances, wine fridge. Master suite is a true retreat w/luxury bath, FP, sitting room. Brazilian cherry & maple floors. Vaulted & volume ceilings, skylights. Walls of windows are just some of the high-end features. Huge 2419 SF bsmt. Nr Wheaton Acad
Property Specifics
| Single Family | |
| — | |
| Ranch | |
| 1993 | |
| Full | |
| RANCH | |
| No | |
| 0.39 |
| Du Page | |
| Forest Trails | |
| 0 / Not Applicable | |
| None | |
| Public | |
| Septic-Mechanical | |
| 08964913 | |
| 0134405006 |
Nearby Schools
| NAME: | DISTRICT: | DISTANCE: | |
|---|---|---|---|
|
Grade School
Evergreen Elementary School |
25 | — | |
|
Middle School
Benjamin Middle School |
25 | Not in DB | |
|
High School
Community High School |
94 | Not in DB | |
Property History
| DATE: | EVENT: | PRICE: | SOURCE: |
|---|---|---|---|
| 30 Jun, 2011 | Sold | $380,000 | MRED MLS |
| 22 Apr, 2011 | Under contract | $399,900 | MRED MLS |
| — | Last price change | $448,000 | MRED MLS |
| 27 Sep, 2010 | Listed for sale | $448,000 | MRED MLS |
| 24 Aug, 2015 | Sold | $405,000 | MRED MLS |
| 29 Jun, 2015 | Under contract | $397,900 | MRED MLS |
| 24 Jun, 2015 | Listed for sale | $397,900 | MRED MLS |
| 7 Mar, 2025 | Sold | $599,900 | MRED MLS |
| 7 Jan, 2025 | Under contract | $599,900 | MRED MLS |
| 27 Dec, 2024 | Listed for sale | $599,900 | MRED MLS |
Room Specifics
Total Bedrooms: 4
Bedrooms Above Ground: 4
Bedrooms Below Ground: 0
Dimensions: —
Floor Type: Hardwood
Dimensions: —
Floor Type: Hardwood
Dimensions: —
Floor Type: Hardwood
Full Bathrooms: 3
Bathroom Amenities: Whirlpool,Separate Shower,Full Body Spray Shower
Bathroom in Basement: 0
Rooms: No additional rooms
Basement Description: Unfinished
Other Specifics
| 3 | |
| — | |
| — | |
| Patio | |
| Landscaped | |
| 76X176X140X150 | |
| — | |
| Full | |
| Vaulted/Cathedral Ceilings, Skylight(s), Hardwood Floors, First Floor Bedroom, First Floor Laundry, First Floor Full Bath | |
| Double Oven, Microwave, Dishwasher, Refrigerator, Washer, Dryer, Disposal, Stainless Steel Appliance(s), Wine Refrigerator | |
| Not in DB | |
| Street Paved | |
| — | |
| — | |
| Gas Log, Gas Starter |
Tax History
| Year | Property Taxes |
|---|---|
| 2011 | $9,982 |
| 2015 | $12,045 |
| 2025 | $12,478 |
Contact Agent
Nearby Similar Homes
Nearby Sold Comparables
Contact Agent
Listing Provided By
Berkshire Hathaway HomeServices KoenigRubloff








