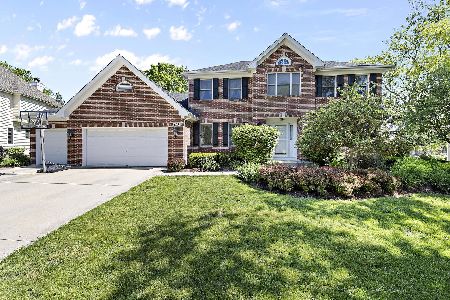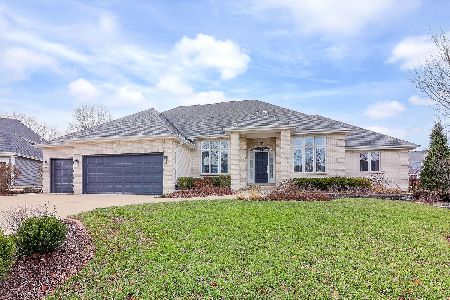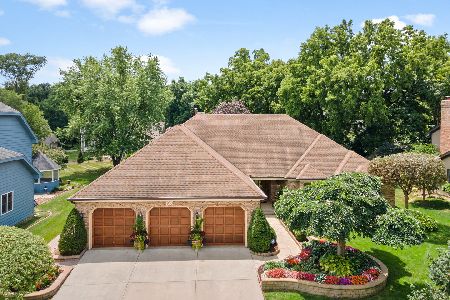1000 Cherrywood Lane, West Chicago, Illinois 60185
$375,500
|
Sold
|
|
| Status: | Closed |
| Sqft: | 3,379 |
| Cost/Sqft: | $115 |
| Beds: | 4 |
| Baths: | 3 |
| Year Built: | 1992 |
| Property Taxes: | $13,034 |
| Days On Market: | 4014 |
| Lot Size: | 0,33 |
Description
Perfect Home for Entertaining! Grand Entry ;Formal Living & Dining; Eat-in Kitchen w/Center Island, New Appliances and Huge Walk-in Pantry; Family Room & Den Share Multi-Sided FP,HWF's; 1st fl Laundry. Master Bedroom w/ Luxury Bath and WIC. 3 Full Ba, Finished Bsmt w/Rec, Game, Workout area.Private Yard w/ Huge Deck, 3 Car Gar. in Heart of DuPage. Award Winning Dist. 25 Schools! Walk to Wheaton Academy Parks & Trails
Property Specifics
| Single Family | |
| — | |
| Traditional | |
| 1992 | |
| Full | |
| — | |
| No | |
| 0.33 |
| Du Page | |
| Forest Trails | |
| 40 / Voluntary | |
| None | |
| Public | |
| Public Sewer | |
| 08826793 | |
| 0134405008 |
Nearby Schools
| NAME: | DISTRICT: | DISTANCE: | |
|---|---|---|---|
|
Grade School
Evergreen Elementary School |
25 | — | |
|
Middle School
Benjamin Middle School |
25 | Not in DB | |
|
High School
Community High School |
94 | Not in DB | |
Property History
| DATE: | EVENT: | PRICE: | SOURCE: |
|---|---|---|---|
| 12 Jun, 2015 | Sold | $375,500 | MRED MLS |
| 8 Apr, 2015 | Under contract | $389,000 | MRED MLS |
| — | Last price change | $394,900 | MRED MLS |
| 29 Jan, 2015 | Listed for sale | $394,900 | MRED MLS |
Room Specifics
Total Bedrooms: 4
Bedrooms Above Ground: 4
Bedrooms Below Ground: 0
Dimensions: —
Floor Type: Carpet
Dimensions: —
Floor Type: Carpet
Dimensions: —
Floor Type: Carpet
Full Bathrooms: 3
Bathroom Amenities: Whirlpool,Separate Shower,Double Sink
Bathroom in Basement: 0
Rooms: Eating Area,Exercise Room,Foyer,Game Room,Office,Pantry,Recreation Room
Basement Description: Partially Finished
Other Specifics
| 3 | |
| — | |
| Concrete | |
| Deck | |
| Landscaped | |
| 47 X 44 X 149 X 95 X 172 | |
| Unfinished | |
| Full | |
| Vaulted/Cathedral Ceilings, Skylight(s), Bar-Wet, Hardwood Floors, First Floor Laundry, First Floor Full Bath | |
| Double Oven, Dishwasher, Refrigerator, Washer, Dryer, Disposal | |
| Not in DB | |
| Sidewalks, Street Lights, Street Paved | |
| — | |
| — | |
| Double Sided, Attached Fireplace Doors/Screen, Gas Log |
Tax History
| Year | Property Taxes |
|---|---|
| 2015 | $13,034 |
Contact Agent
Nearby Similar Homes
Nearby Sold Comparables
Contact Agent
Listing Provided By
Realty Executives Premiere









