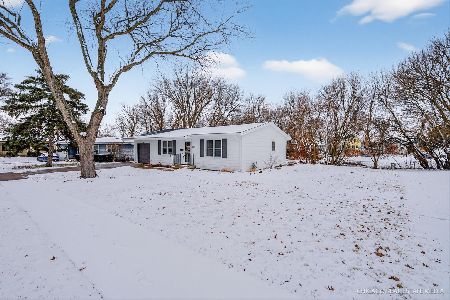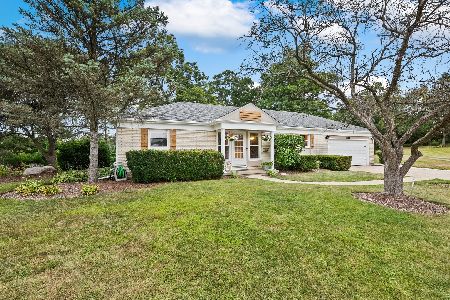1020 Chesterfield Court, Mchenry, Illinois 60050
$193,000
|
Sold
|
|
| Status: | Closed |
| Sqft: | 1,956 |
| Cost/Sqft: | $101 |
| Beds: | 4 |
| Baths: | 2 |
| Year Built: | 1969 |
| Property Taxes: | $4,898 |
| Days On Market: | 2412 |
| Lot Size: | 0,34 |
Description
Spacious Well Maintained 4 Bedroom 2 Full Bath Home On A Serene Quite & Very Generous Sized Cul-De-Sac Lot. Three Bedrooms Plus Full Bath On Upper Level, W/ Additional 4th Bedroom On Lower Level. Beautiful Well Maintained Hardwood Floors Throughout Main & Upper Levels. New Roof In 2009, New Windows In 2005. Main Level Dining Room, Living Room And Kitchen W/ Breakfast Bar, Corian Countertops &, Stainless Steel Appliances. Large Windows Overlook Beautiful Generous Sized Mature Yard W/ Brick Paver Patio, Fire Pit & Garden Area. Lower Level Family Room Boasts Wood Burning Fireplace. Fantastic Location With Immediate Walking Path Access Adjacent To Home. Super Quite & Child Safe Cul-De-Sac Location Provides Privacy And A Peaceful Beautiful And Cozy Surrounding. Just Blocks From Parks, Schools And Shopping. Don't Pass This Opportunity By. Come See This Vey Special Home Today.
Property Specifics
| Single Family | |
| — | |
| Tri-Level | |
| 1969 | |
| English | |
| TRI-LEVEL | |
| No | |
| 0.34 |
| Mc Henry | |
| Whispering Oaks | |
| 0 / Not Applicable | |
| None | |
| Public | |
| Public Sewer | |
| 10418419 | |
| 0927380023 |
Nearby Schools
| NAME: | DISTRICT: | DISTANCE: | |
|---|---|---|---|
|
Grade School
Riverwood Elementary School |
15 | — | |
|
Middle School
Parkland Middle School |
15 | Not in DB | |
|
High School
Mchenry High School-west Campus |
156 | Not in DB | |
Property History
| DATE: | EVENT: | PRICE: | SOURCE: |
|---|---|---|---|
| 21 Aug, 2019 | Sold | $193,000 | MRED MLS |
| 1 Aug, 2019 | Under contract | $197,500 | MRED MLS |
| — | Last price change | $199,000 | MRED MLS |
| 15 Jun, 2019 | Listed for sale | $214,000 | MRED MLS |
Room Specifics
Total Bedrooms: 4
Bedrooms Above Ground: 4
Bedrooms Below Ground: 0
Dimensions: —
Floor Type: Hardwood
Dimensions: —
Floor Type: —
Dimensions: —
Floor Type: Carpet
Full Bathrooms: 2
Bathroom Amenities: —
Bathroom in Basement: 1
Rooms: Foyer
Basement Description: Finished
Other Specifics
| 2 | |
| Concrete Perimeter | |
| Concrete | |
| Patio, Porch, Brick Paver Patio | |
| Cul-De-Sac | |
| 0X127X60X105X130 | |
| Full | |
| None | |
| Hardwood Floors | |
| Range, Microwave, Dishwasher, Refrigerator, Washer, Dryer, Stainless Steel Appliance(s), Water Softener Owned | |
| Not in DB | |
| Other | |
| — | |
| — | |
| Wood Burning |
Tax History
| Year | Property Taxes |
|---|---|
| 2019 | $4,898 |
Contact Agent
Nearby Similar Homes
Nearby Sold Comparables
Contact Agent
Listing Provided By
Keller Williams Success Realty







