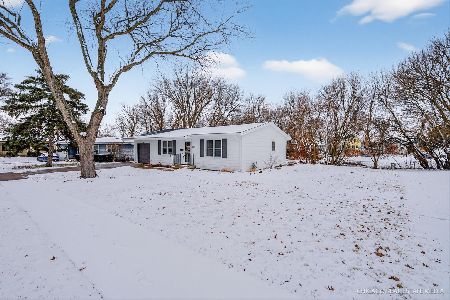1022 Chesterfield Court, Mchenry, Illinois 60050
$210,000
|
Sold
|
|
| Status: | Closed |
| Sqft: | 1,800 |
| Cost/Sqft: | $119 |
| Beds: | 3 |
| Baths: | 2 |
| Year Built: | 1968 |
| Property Taxes: | $5,731 |
| Days On Market: | 1966 |
| Lot Size: | 0,45 |
Description
Finally! A super cute ranch on a quiet cul-de-sac bursting with pride of ownership! AND IT HAS A GORGEOUS GREAT ROOM ADDITION! You will love the hardwood floors, natural light, generous closets and open layout. Floor-ceiling river rock woodburning fireplace with wide stone hearth (more seating!), rough hewn mantel and rustic shelves in sky-lit great room overlooking lush grounds. Spacious kitchen features hickory cabinets with task lighting, solid surface counters, new refrigerator, nickel gooseneck faucet, large dining space with mason jar chandelier and peninsula for serving or extra workspace. Combo living/dining room is perfect for entertaining or playing. Dining room with lighted ceiling fan and new carpet. Master bedroom boasts updated bath with tub/shower and ample closet. Bedrooms 2 & 3 are delightfully decorated and share a sharp hall bath with double vanity and tub/shower. Laundry room is adjacent to kitchen. Oversized heated garage with toolbench/workshop, shelves, new utility tub, attic access is freshly painted. Freshly painted inside and out, new shutters and new front door. Roof, gutters and hot water heater replaced in 2015. Large storage shed on almost .5 acre lot with invisible fence. Big side yard with patio is perfect for entertaining, playing or your garden. Neighborhood walking path on side of property. Walk to playground/ park. Minutes to schools, downtown McHenry with restaurants, shopping, river walk and train station. 1800+ SF of quality living space in one of McHenry's most desirable neighborhoods!
Property Specifics
| Single Family | |
| — | |
| Ranch | |
| 1968 | |
| None | |
| — | |
| No | |
| 0.45 |
| Mc Henry | |
| Whispering Oaks | |
| — / Not Applicable | |
| None | |
| Public | |
| Public Sewer | |
| 10844722 | |
| 0927380021 |
Nearby Schools
| NAME: | DISTRICT: | DISTANCE: | |
|---|---|---|---|
|
High School
Mchenry High School-west Campus |
156 | Not in DB | |
Property History
| DATE: | EVENT: | PRICE: | SOURCE: |
|---|---|---|---|
| 18 Dec, 2015 | Sold | $146,000 | MRED MLS |
| 12 Nov, 2015 | Under contract | $149,900 | MRED MLS |
| — | Last price change | $154,900 | MRED MLS |
| 6 Sep, 2015 | Listed for sale | $163,000 | MRED MLS |
| 20 Oct, 2020 | Sold | $210,000 | MRED MLS |
| 5 Sep, 2020 | Under contract | $214,900 | MRED MLS |
| 2 Sep, 2020 | Listed for sale | $214,900 | MRED MLS |
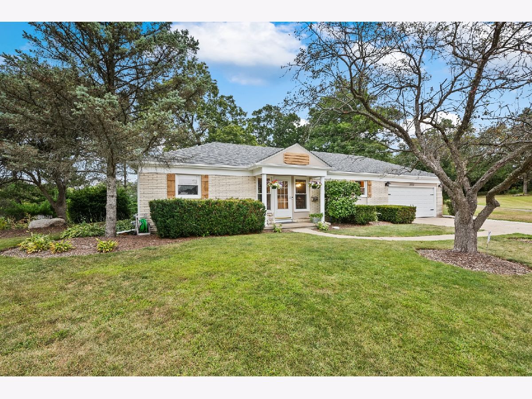
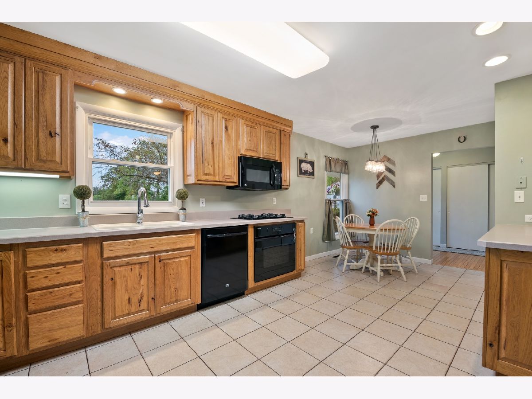
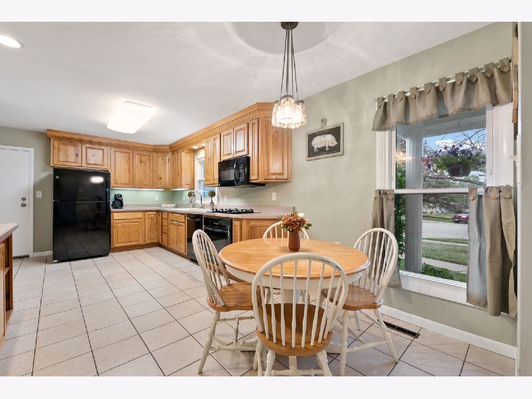
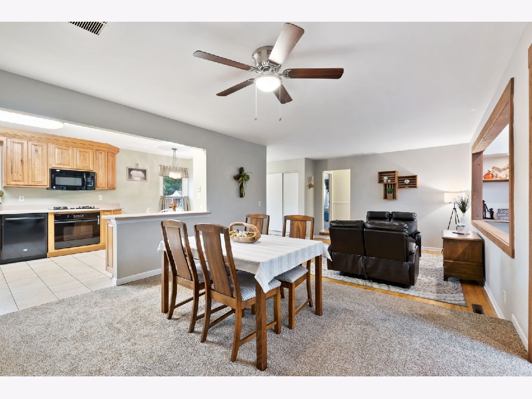
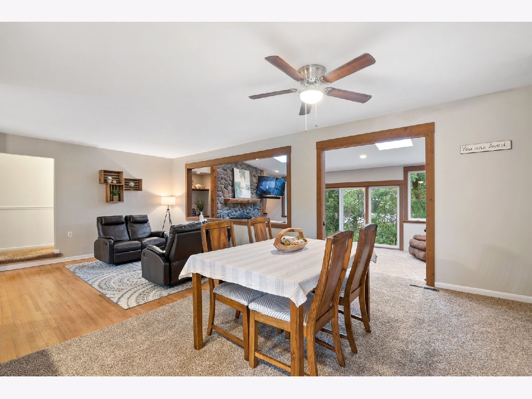
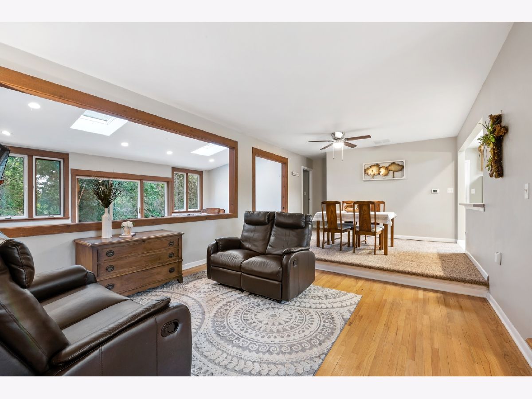
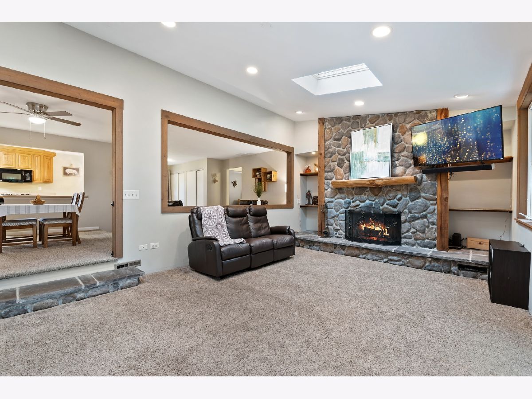
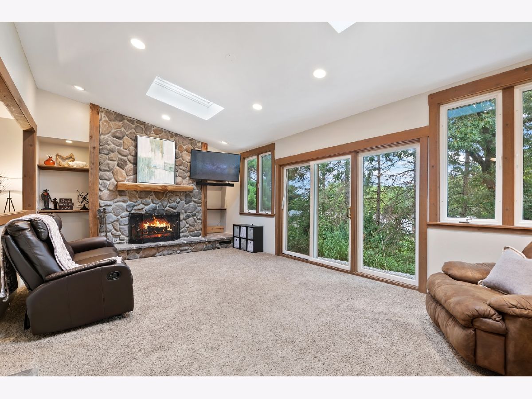
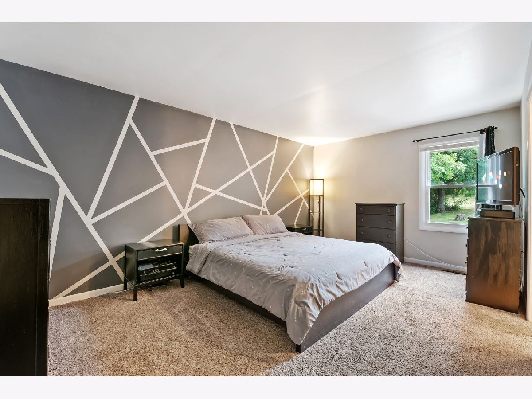
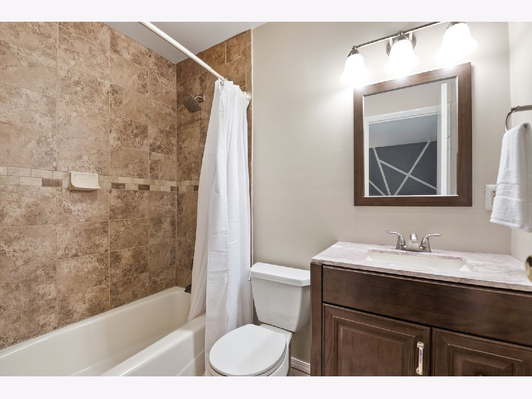
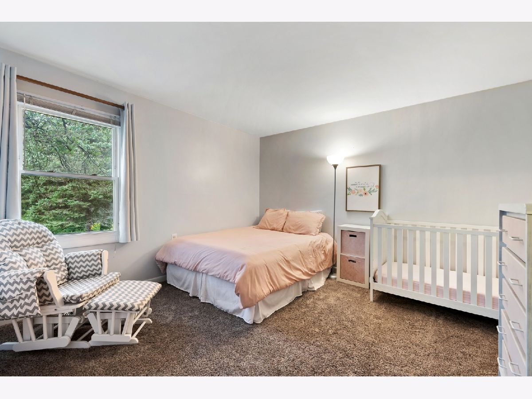
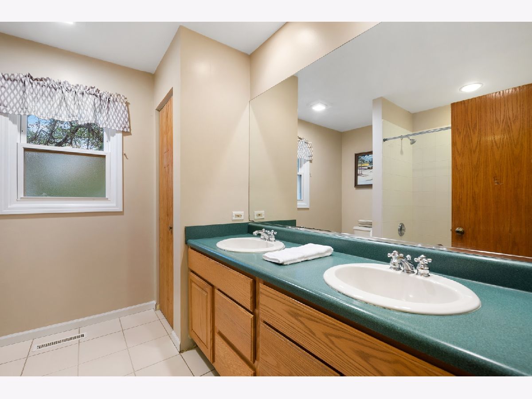
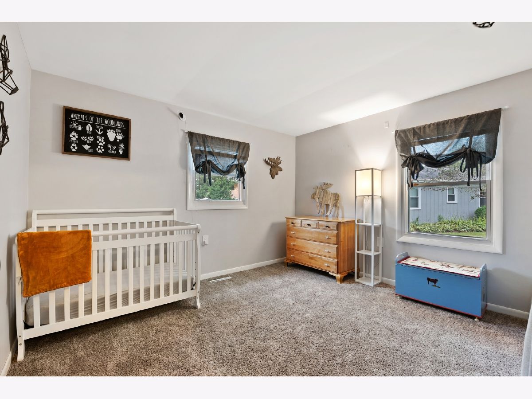
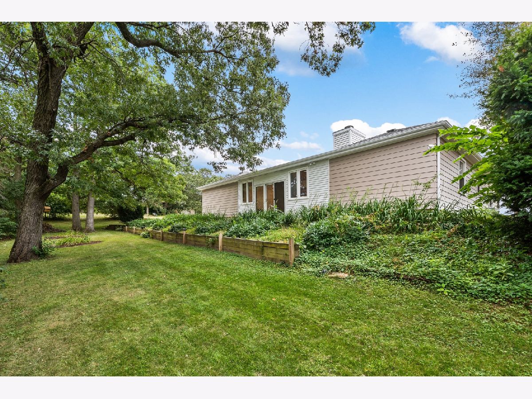
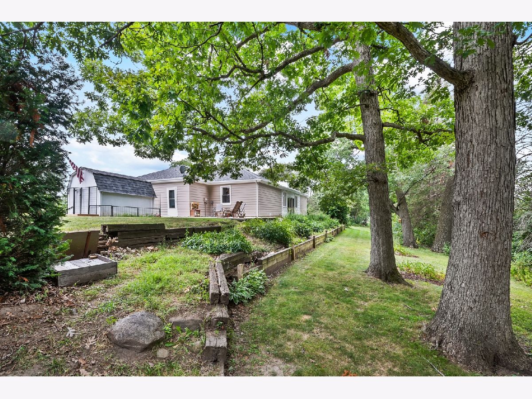
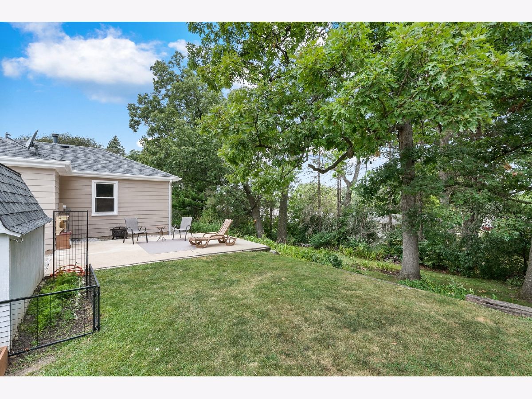
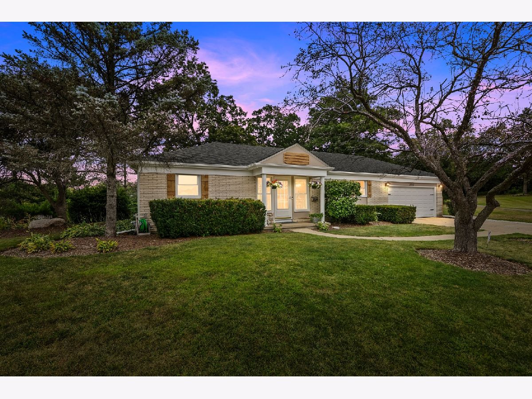
Room Specifics
Total Bedrooms: 3
Bedrooms Above Ground: 3
Bedrooms Below Ground: 0
Dimensions: —
Floor Type: Carpet
Dimensions: —
Floor Type: Carpet
Full Bathrooms: 2
Bathroom Amenities: —
Bathroom in Basement: —
Rooms: Foyer
Basement Description: Crawl
Other Specifics
| 2 | |
| Concrete Perimeter | |
| Concrete | |
| Dog Run | |
| Cul-De-Sac,Irregular Lot,Wooded | |
| 60X147X212X50X118 | |
| Unfinished | |
| Full | |
| Vaulted/Cathedral Ceilings, Skylight(s), Hardwood Floors, First Floor Bedroom, First Floor Laundry, First Floor Full Bath | |
| Range, Microwave, Dishwasher, Refrigerator, Disposal | |
| Not in DB | |
| Curbs, Sidewalks, Street Lights, Street Paved | |
| — | |
| — | |
| Wood Burning |
Tax History
| Year | Property Taxes |
|---|---|
| 2015 | $5,023 |
| 2020 | $5,731 |
Contact Agent
Nearby Similar Homes
Nearby Sold Comparables
Contact Agent
Listing Provided By
Coldwell Banker Realty



