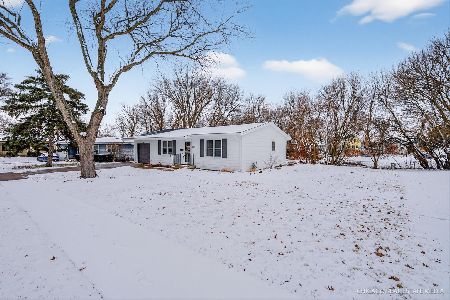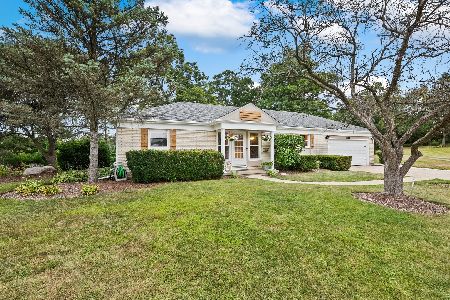1022 Chesterfield Court, Mchenry, Illinois 60050
$146,000
|
Sold
|
|
| Status: | Closed |
| Sqft: | 1,800 |
| Cost/Sqft: | $83 |
| Beds: | 3 |
| Baths: | 2 |
| Year Built: | 1968 |
| Property Taxes: | $5,023 |
| Days On Market: | 3790 |
| Lot Size: | 0,45 |
Description
Perfect Cul-De-Sac location here for this well maintained, 3 bedroom, 2 bath, ranch style home. Wide open kitchen with all appliances, beautiful hickory cabinetry and serving area. Pantry right next to the eating area. Family room with skylights, recessed lighting, vaulted ceiling and wood burning fireplace. Brand new roof, gutters AND water heater. Furnace and A/C replaced 10 years ago, additional blown-in insulation, some new carpeting and heated garage. Large storage shed for your stuff. Almost a half acre lot here!!
Property Specifics
| Single Family | |
| — | |
| Ranch | |
| 1968 | |
| None | |
| — | |
| No | |
| 0.45 |
| Mc Henry | |
| Whispering Oaks | |
| 0 / Not Applicable | |
| None | |
| Public | |
| Public Sewer | |
| 09031730 | |
| 0927380021 |
Nearby Schools
| NAME: | DISTRICT: | DISTANCE: | |
|---|---|---|---|
|
High School
Mchenry High School-west Campus |
156 | Not in DB | |
Property History
| DATE: | EVENT: | PRICE: | SOURCE: |
|---|---|---|---|
| 18 Dec, 2015 | Sold | $146,000 | MRED MLS |
| 12 Nov, 2015 | Under contract | $149,900 | MRED MLS |
| — | Last price change | $154,900 | MRED MLS |
| 6 Sep, 2015 | Listed for sale | $163,000 | MRED MLS |
| 20 Oct, 2020 | Sold | $210,000 | MRED MLS |
| 5 Sep, 2020 | Under contract | $214,900 | MRED MLS |
| 2 Sep, 2020 | Listed for sale | $214,900 | MRED MLS |
Room Specifics
Total Bedrooms: 3
Bedrooms Above Ground: 3
Bedrooms Below Ground: 0
Dimensions: —
Floor Type: Carpet
Dimensions: —
Floor Type: Carpet
Full Bathrooms: 2
Bathroom Amenities: —
Bathroom in Basement: 0
Rooms: Foyer
Basement Description: Crawl
Other Specifics
| 2 | |
| Concrete Perimeter | |
| Concrete | |
| — | |
| Cul-De-Sac,Irregular Lot,Wooded | |
| 60X147X212X50X118 | |
| Unfinished | |
| Full | |
| Vaulted/Cathedral Ceilings, Skylight(s), Hardwood Floors, First Floor Bedroom, First Floor Laundry, First Floor Full Bath | |
| Range, Microwave, Dishwasher, Refrigerator, Disposal | |
| Not in DB | |
| Sidewalks, Street Lights, Street Paved | |
| — | |
| — | |
| Wood Burning |
Tax History
| Year | Property Taxes |
|---|---|
| 2015 | $5,023 |
| 2020 | $5,731 |
Contact Agent
Nearby Similar Homes
Nearby Sold Comparables
Contact Agent
Listing Provided By
Coldwell Banker The Real Estate Group







