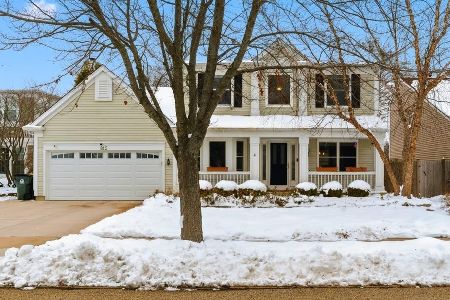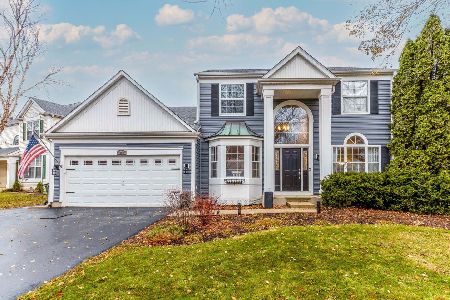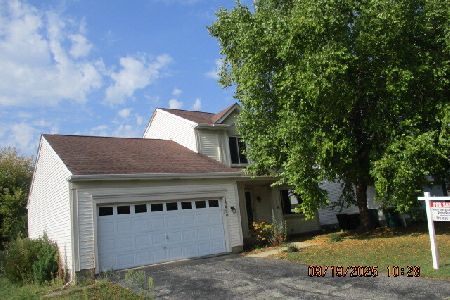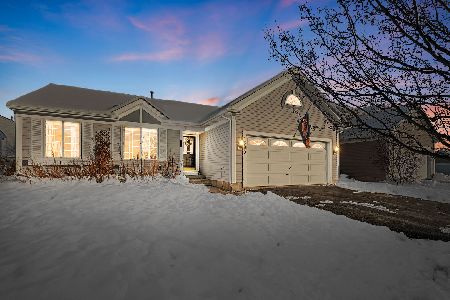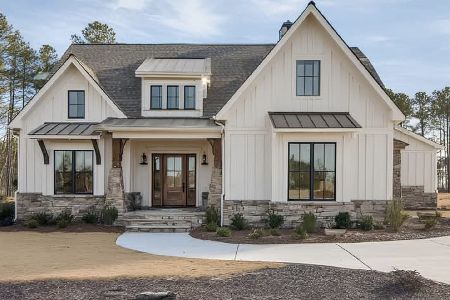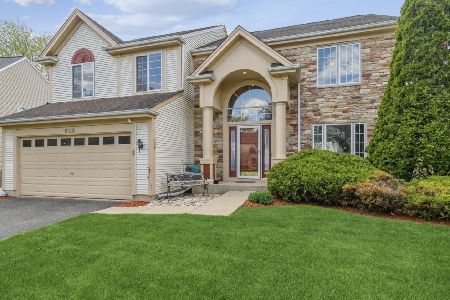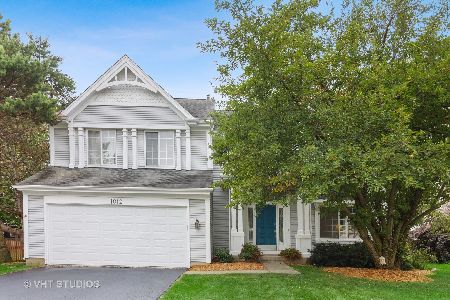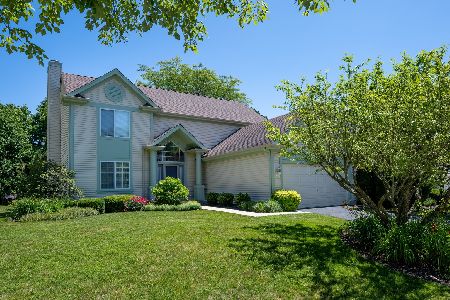1020 Talbot Lane, Grayslake, Illinois 60030
$239,500
|
Sold
|
|
| Status: | Closed |
| Sqft: | 1,982 |
| Cost/Sqft: | $121 |
| Beds: | 3 |
| Baths: | 3 |
| Year Built: | 1992 |
| Property Taxes: | $10,488 |
| Days On Market: | 3375 |
| Lot Size: | 0,17 |
Description
Chesapeake Farms BEAUTY! Renovated & Gorgeous! ALL NEW WINDOWS, NEW ROOF, NEW KITCHEN, newer paint throughout too! FENCED YARD! Newer PAVER PATIO! Gorgeous hardwood floors through out the living/dining combo and kitchen. This spacious home is so open and bright with 4bd/2.5bath PLUS finished basement. Modern stunning remodeled kitchen with new 42"white maple cabinets, gleaming granite, gorgeous glass subway backsplash and stainless steel appliances! Breakfast area w/new sliding glass doors leads out to a STUNNING faced back yard with newer stone brick paver patio w/built-in fire pit, seat walls, and loads of space, perfect for outdoor entertaining! Master Suite with WIC and just updated gorgeous LUX bath, all new tile, soaking tub and separate shower! 2 further upper lovely bedrooms share hall bath! huge finished basement with play/entertainment room plus additional 4th bedroom! See Virtual Tour for more pictures and then Click on the Floor plans by level for interactive tour!!!
Property Specifics
| Single Family | |
| — | |
| — | |
| 1992 | |
| Full | |
| — | |
| No | |
| 0.17 |
| Lake | |
| Chesapeake Farms | |
| 115 / Annual | |
| Insurance | |
| Public | |
| Public Sewer | |
| 09348520 | |
| 06233060340000 |
Nearby Schools
| NAME: | DISTRICT: | DISTANCE: | |
|---|---|---|---|
|
High School
Grayslake North High School |
127 | Not in DB | |
Property History
| DATE: | EVENT: | PRICE: | SOURCE: |
|---|---|---|---|
| 31 Oct, 2016 | Sold | $239,500 | MRED MLS |
| 29 Sep, 2016 | Under contract | $239,500 | MRED MLS |
| 21 Sep, 2016 | Listed for sale | $239,500 | MRED MLS |
Room Specifics
Total Bedrooms: 4
Bedrooms Above Ground: 3
Bedrooms Below Ground: 1
Dimensions: —
Floor Type: Carpet
Dimensions: —
Floor Type: Carpet
Dimensions: —
Floor Type: Carpet
Full Bathrooms: 3
Bathroom Amenities: Separate Shower,Double Sink
Bathroom in Basement: 0
Rooms: Recreation Room,Utility Room-1st Floor
Basement Description: Finished
Other Specifics
| 2 | |
| Concrete Perimeter | |
| Asphalt | |
| — | |
| — | |
| 60X22X113X55X110 | |
| — | |
| Full | |
| Vaulted/Cathedral Ceilings | |
| Range, Microwave, Dishwasher, Refrigerator, Washer, Dryer, Disposal | |
| Not in DB | |
| — | |
| — | |
| — | |
| Attached Fireplace Doors/Screen, Gas Log, Gas Starter |
Tax History
| Year | Property Taxes |
|---|---|
| 2016 | $10,488 |
Contact Agent
Nearby Similar Homes
Nearby Sold Comparables
Contact Agent
Listing Provided By
Keller Williams Success Realty

