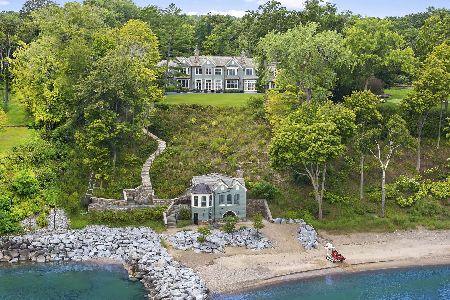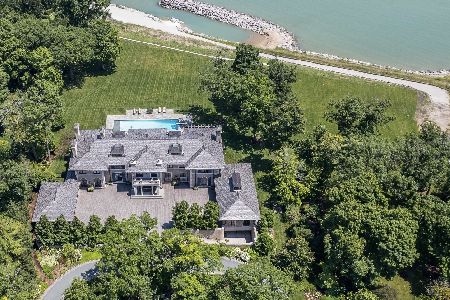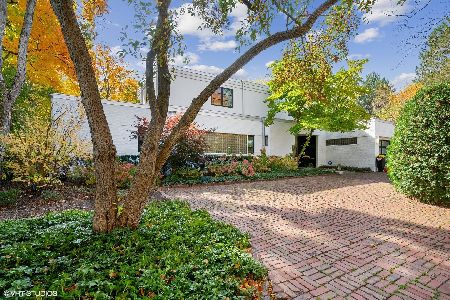1020 Walden Lane, Lake Forest, Illinois 60045
$4,278,500
|
Sold
|
|
| Status: | Closed |
| Sqft: | 6,837 |
| Cost/Sqft: | $673 |
| Beds: | 4 |
| Baths: | 6 |
| Year Built: | 2018 |
| Property Taxes: | $43,040 |
| Days On Market: | 236 |
| Lot Size: | 1,30 |
Description
This extraordinary estate, completed in 2018, is a masterpiece of thoughtful design and expert craftsmanship, achieving perfect harmony between the landscape and the home. Nestled in a picturesque ravine setting, the property offers breathtaking vistas. The stunning great room boasts custom millwork, a remote-controlled gas fireplace, and 21-foot ceilings, providing a grand and inviting space. The elegant dining room, featuring custom chair rail, soaring ceilings, and a vintage Beverly Hills Hotel chandelier, creates an inviting ambiance for any occasion. The kitchen seamlessly blends form and function, with custom cabinetry, quartzite countertops, an island, top-of-the-line appliances, and a charming breakfast room that overlooks the patios and ravine. Adjacent to the dining room and kitchen, the butler's pantry is highlighted by mosaic wall tiles, an ice maker, a Subzero beverage center with wine storage, and custom cabinetry. The tranquil primary suite is designed for privacy and features a gas fireplace with a quartzite hearth, custom millwork, and a beamed ceiling. The opulent primary bath includes a Carrara marble shower, bath frame, and countertops, a Kohler rainforest shower, a Kohler digital steam system, a Bain ultra air-tub, multiple sinks, and a heated towel bar. The expansive dressing area offers a storage island with a Carrara marble top, several closets, some with mirrored doors, two refrigeration drawers for drinks and snacks, and a custom cabinet for a stacked washer and dryer. On the second floor, two spacious ensuite bedrooms feature custom built-in drawers and shelves, with bathrooms adorned with Carrara marble countertops, shower tile, and floors, as well as heated towel bars. The unique media room, complete with a coffee bar and kitchenette, opens to a treetop office with magnificent views. The remarkable lower level, accessible from several patios, includes a family room with surround sound theater viewing, a custom bar area with glassware storage and Carrara marble countertops, a game area, and a bedroom with an ensuite bath featuring heated towel bars, Carrara marble shower tile, floors, and countertops. The lush grounds are a gardener's paradise, with extensive plantings and patios. A secluded patio with a gas log fireplace is shared by the primary suite and library. The upper patio, adjacent to the great room, offers panoramic views of the ravine, while the lower patio, accessible from the family room, features a custom fireplace with gas logs, hand-cut bluestone, and a bar with a granite countertop and a Subzero refrigerator. The ravine patio provides limestone steps to the lake path. The grilling patio, conveniently located near the kitchen, features a Wolf Grill, granite counters with stainless steel drawers, a Subzero refrigerator, and a dining area. Additional features include a dedicated dog bath, first-floor laundry, a three-car attached garage with an electric car charger, and Smart Home features with Control 4 software that manages digital color security cameras, interior and exterior LED lighting, TV and sound system, HVAC, and a generator.
Property Specifics
| Single Family | |
| — | |
| — | |
| 2018 | |
| — | |
| — | |
| No | |
| 1.3 |
| Lake | |
| — | |
| — / Not Applicable | |
| — | |
| — | |
| — | |
| 12370277 | |
| 16031080160000 |
Nearby Schools
| NAME: | DISTRICT: | DISTANCE: | |
|---|---|---|---|
|
Grade School
Sheridan Elementary School |
67 | — | |
|
Middle School
Deer Path Middle School |
67 | Not in DB | |
|
High School
Lake Forest High School |
115 | Not in DB | |
Property History
| DATE: | EVENT: | PRICE: | SOURCE: |
|---|---|---|---|
| 1 Oct, 2025 | Sold | $4,278,500 | MRED MLS |
| 7 Jul, 2025 | Under contract | $4,600,000 | MRED MLS |
| 5 Jun, 2025 | Listed for sale | $4,600,000 | MRED MLS |
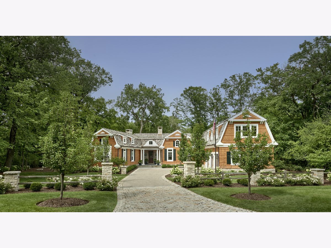
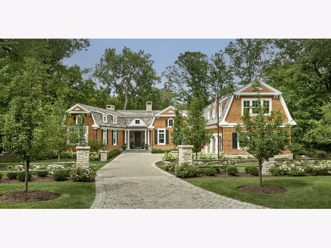
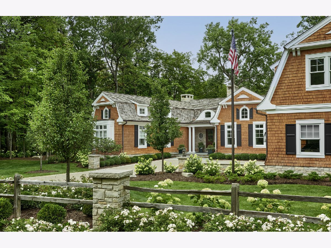
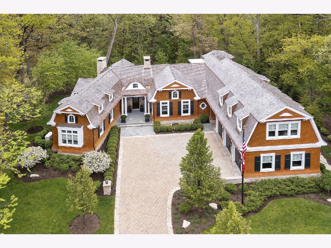
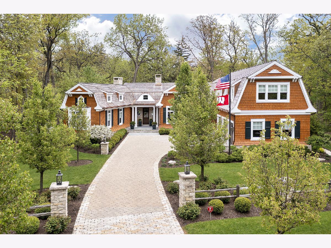
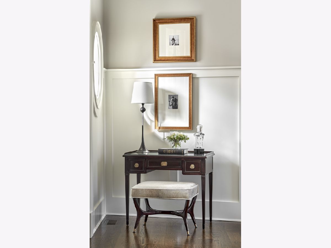
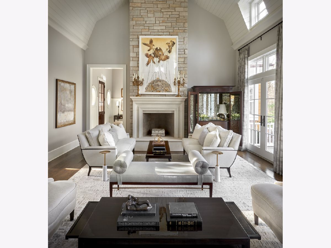
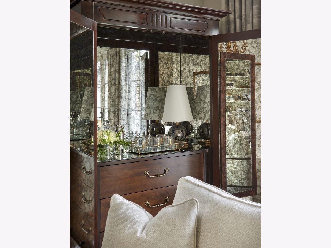
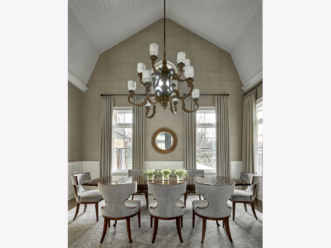
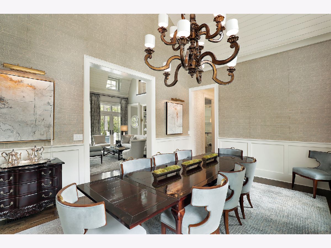
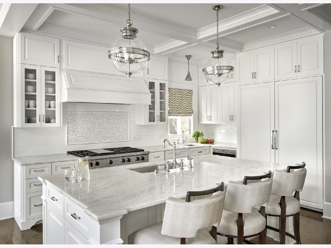
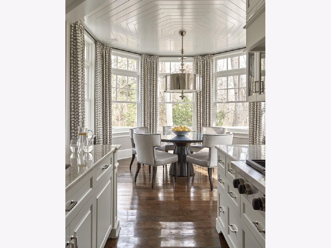
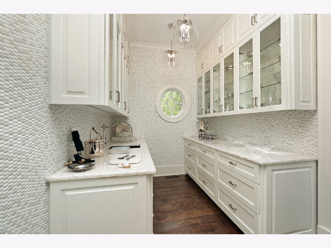
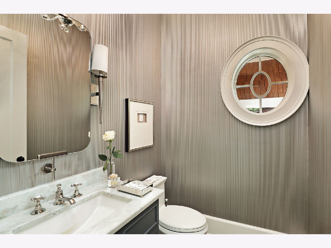
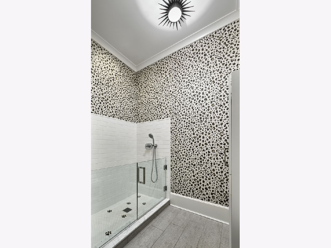
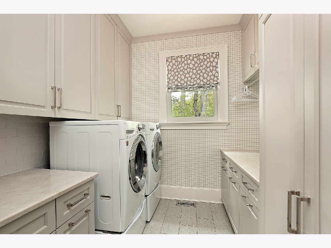
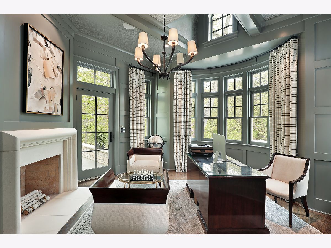
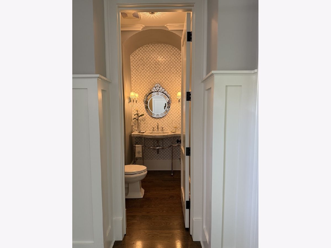
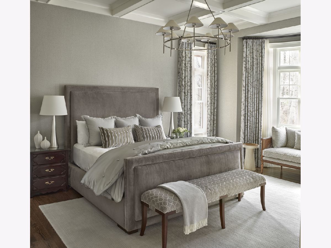
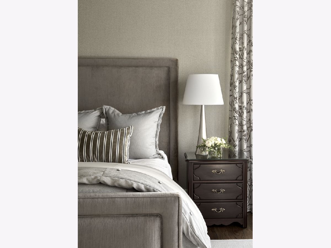
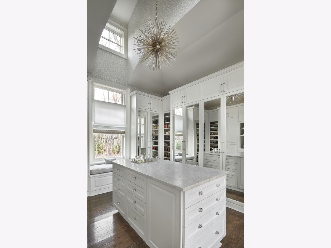
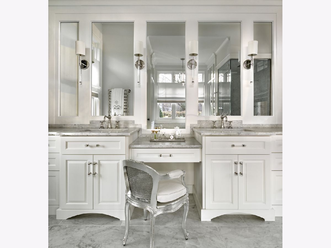
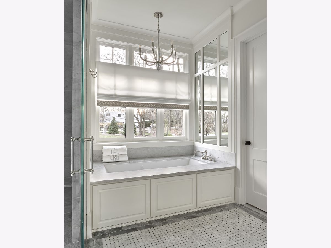
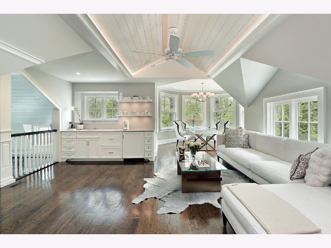
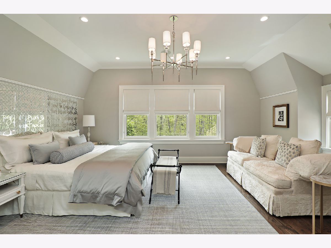
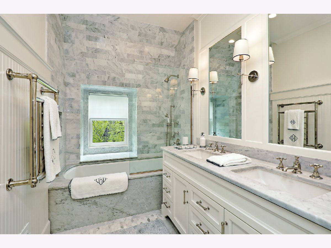
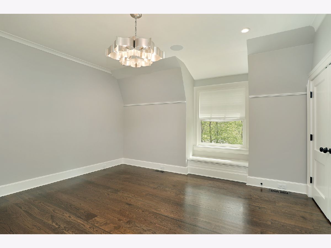
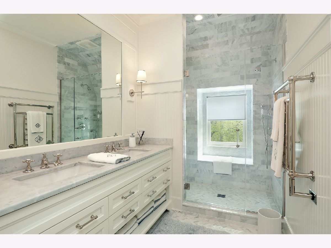
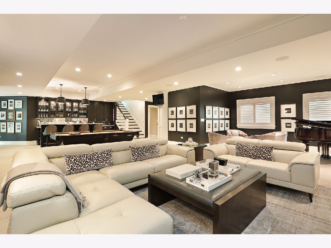
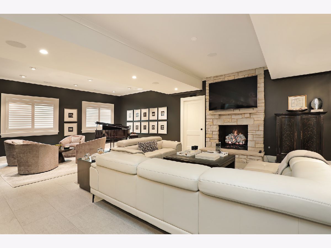
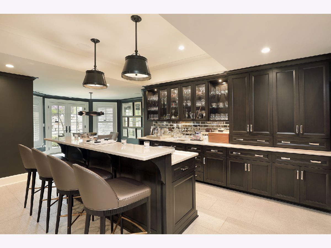
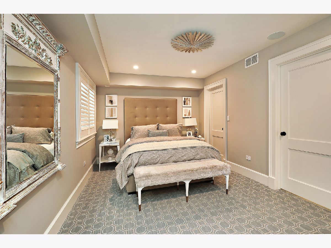
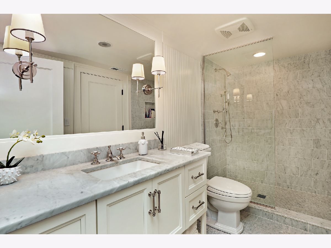
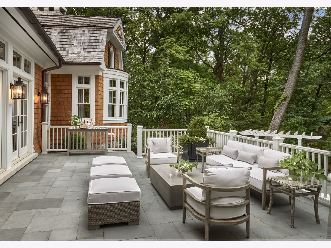
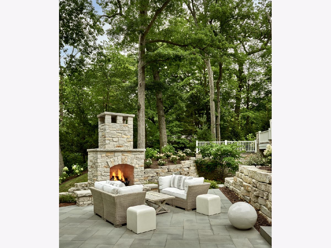
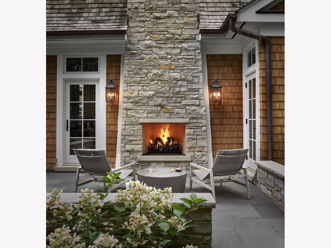
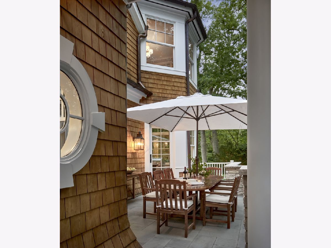
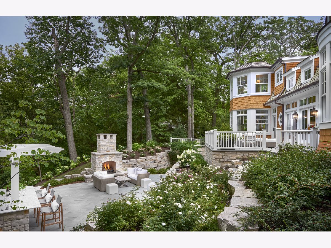
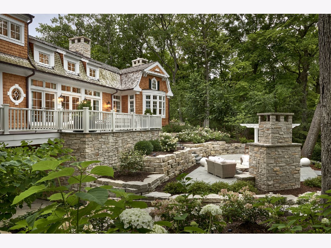
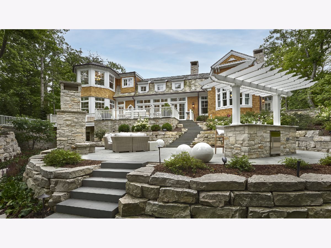
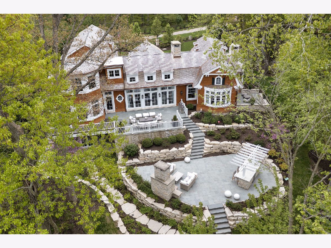
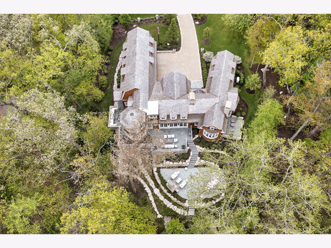
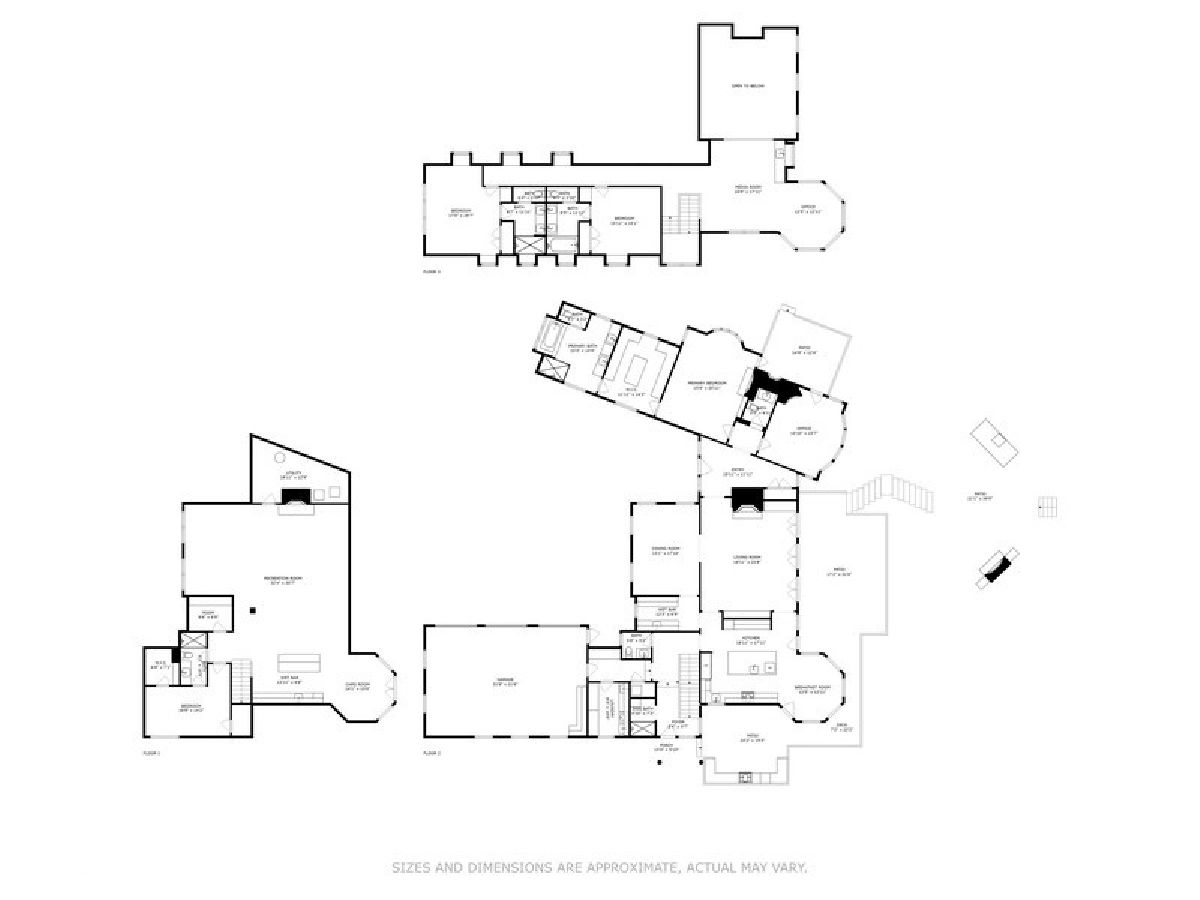
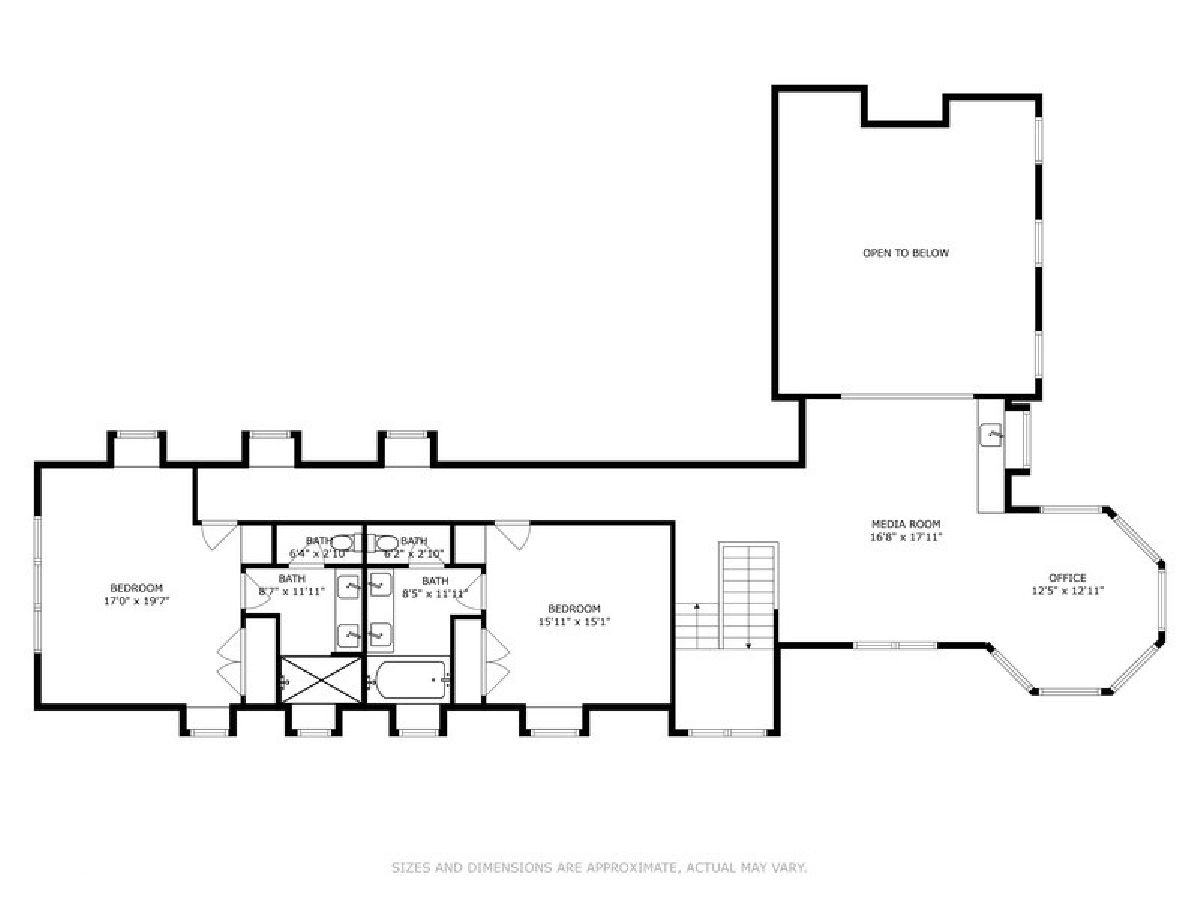
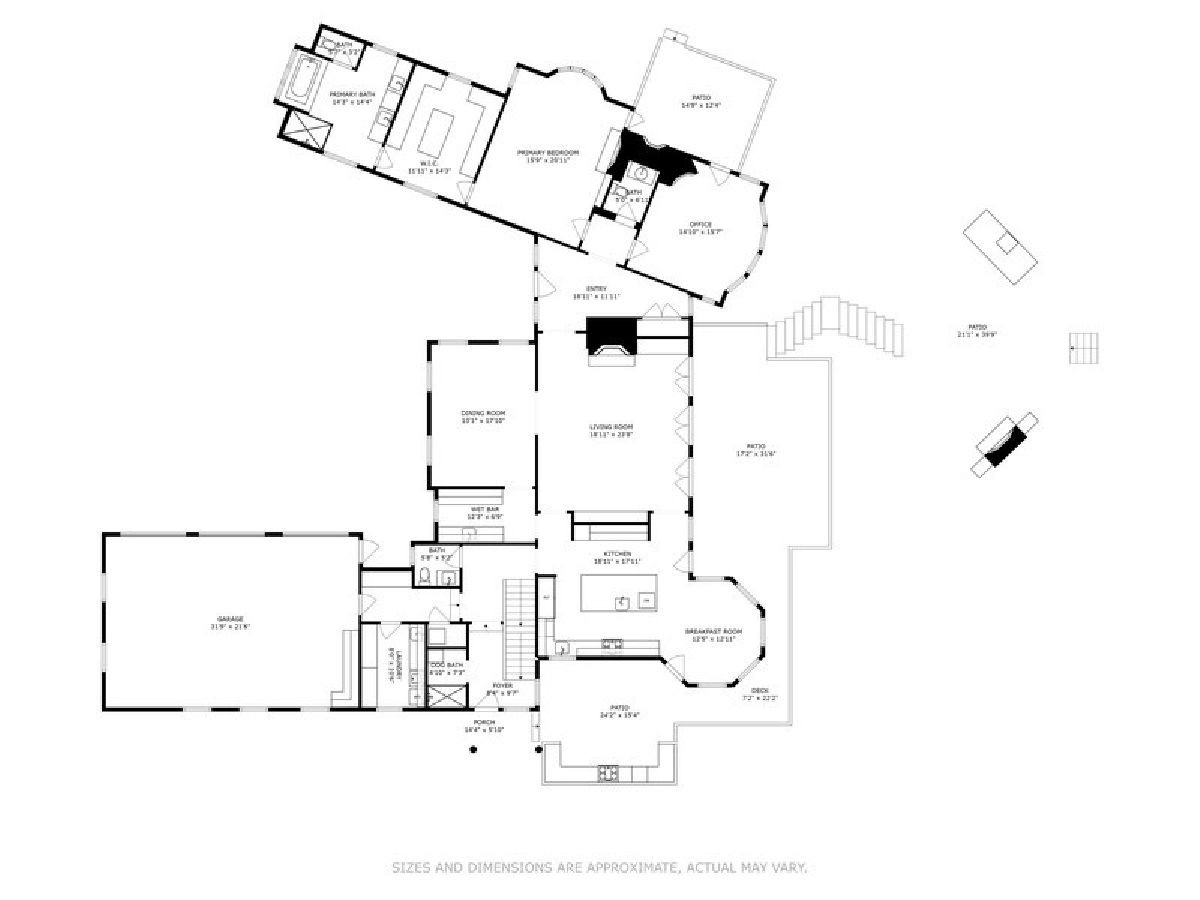
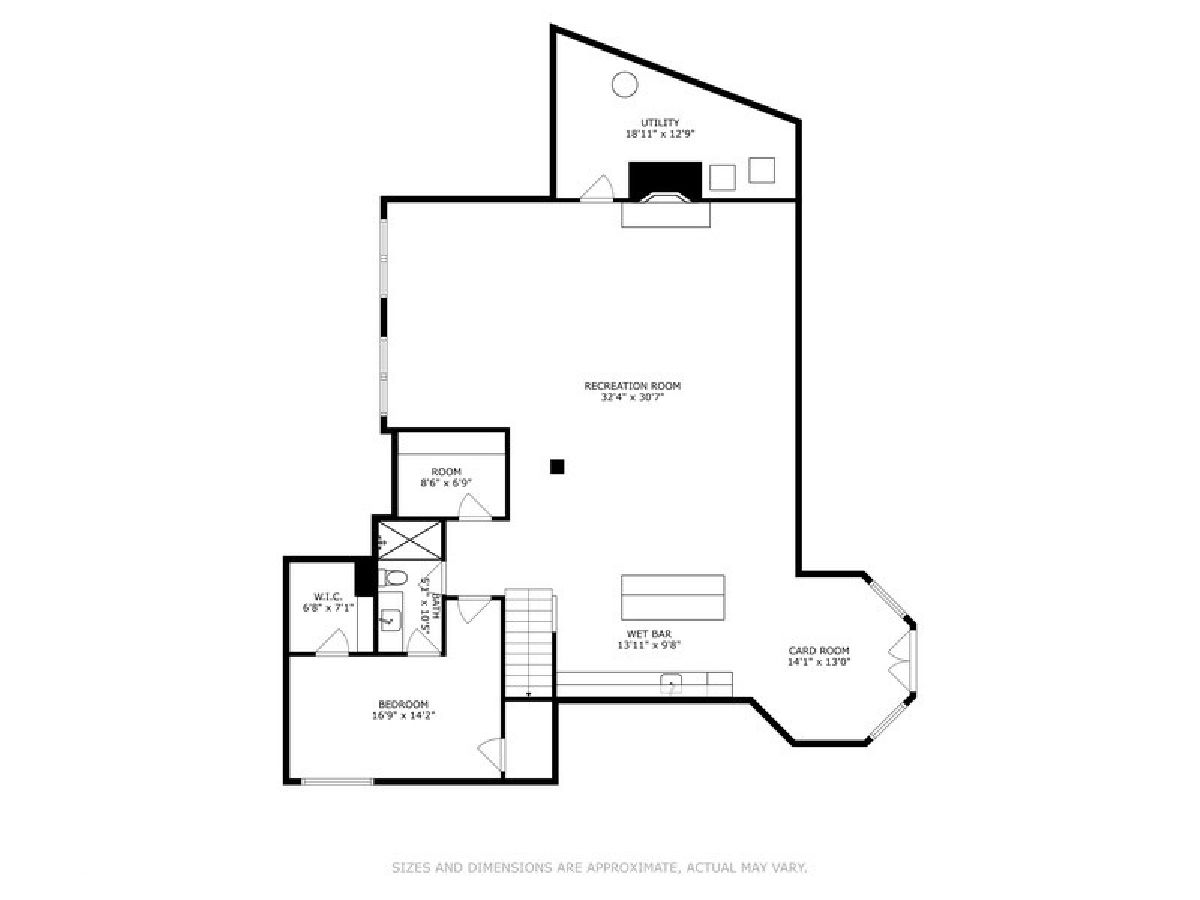
Room Specifics
Total Bedrooms: 4
Bedrooms Above Ground: 4
Bedrooms Below Ground: 0
Dimensions: —
Floor Type: —
Dimensions: —
Floor Type: —
Dimensions: —
Floor Type: —
Full Bathrooms: 6
Bathroom Amenities: Separate Shower,Accessible Shower,Steam Shower,Double Sink,Soaking Tub
Bathroom in Basement: 1
Rooms: —
Basement Description: —
Other Specifics
| 3 | |
| — | |
| — | |
| — | |
| — | |
| 48073 | |
| — | |
| — | |
| — | |
| — | |
| Not in DB | |
| — | |
| — | |
| — | |
| — |
Tax History
| Year | Property Taxes |
|---|---|
| 2025 | $43,040 |
Contact Agent
Nearby Similar Homes
Nearby Sold Comparables
Contact Agent
Listing Provided By
Compass


