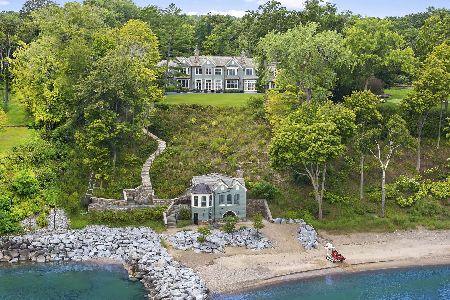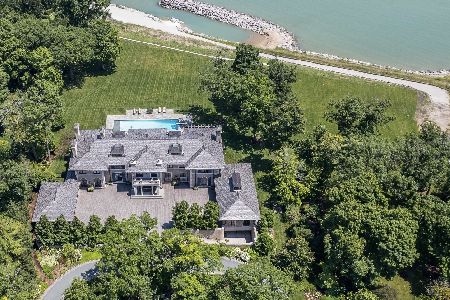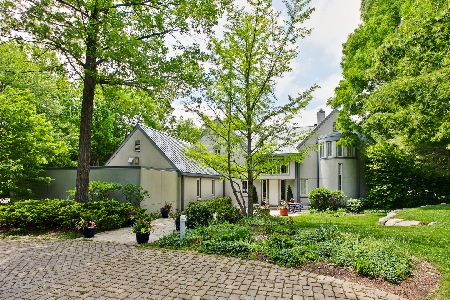1101 Havenwood Lane, Lake Forest, Illinois 60045
$1,549,000
|
Sold
|
|
| Status: | Closed |
| Sqft: | 4,789 |
| Cost/Sqft: | $323 |
| Beds: | 5 |
| Baths: | 5 |
| Year Built: | 1989 |
| Property Taxes: | $25,916 |
| Days On Market: | 753 |
| Lot Size: | 1,01 |
Description
NEWLY REVITALIZED to echo the contemporary essence of this architecturally striking property, the home's interior design harmonizes its modern ambiance with a picturesque ravine setting. Nestled at the end of a quiet cul-de-sac within the sought-after Havenwood Subdivision, this Post-Modern home designed by architect Roy Binkley is a captivating blend of form, function, light, and views. The southeast-facing orientation of the house allows natural light to flood the interior throughout the day. The home spans approximately 4,789 square feet above grade including two walkout lower level rooms. The first floor boasts a dramatic Living Room with a fireplace, soaring ceilings, and a wall of windows overlooking the ravine, a large formal Dining Room, a Kitchen with an island, an eating area, and a sitting room. Other highlights include a Den with built-in custom cabinetry and a first-floor primary or private guest suite with a full bathroom and vaulted ceilings. The second floor features a second primary suite and two large family-sized bedrooms. The lower level is equally impressive, offering a large Family room and an office (or fifth bedroom) with a fireplace, both with exterior access, a full bathroom, an exercise room, and plenty of storage space. Additional features include a first-floor laundry room and a three-car heated garage. From most rooms will you enjoy stunning year-round views of the Ringwood Road ravine, recently restored and maintained by the City of Lake Forest, and boasting beautiful native trees and flowers. Whether you are drawn to the architecturally unique design, the tranquil ravine setting, or this wonderful east Lake Forest neighborhood close to South Park and a short distance to the beach, this property has it all.
Property Specifics
| Single Family | |
| — | |
| — | |
| 1989 | |
| — | |
| — | |
| No | |
| 1.01 |
| Lake | |
| — | |
| — / Not Applicable | |
| — | |
| — | |
| — | |
| 11954240 | |
| 16031070190000 |
Nearby Schools
| NAME: | DISTRICT: | DISTANCE: | |
|---|---|---|---|
|
Grade School
Sheridan Elementary School |
67 | — | |
|
Middle School
Deer Path Middle School |
67 | Not in DB | |
|
High School
Lake Forest High School |
115 | Not in DB | |
Property History
| DATE: | EVENT: | PRICE: | SOURCE: |
|---|---|---|---|
| 25 Mar, 2024 | Sold | $1,549,000 | MRED MLS |
| 12 Feb, 2024 | Under contract | $1,549,000 | MRED MLS |
| 5 Jan, 2024 | Listed for sale | $1,549,000 | MRED MLS |
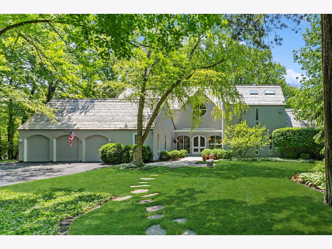
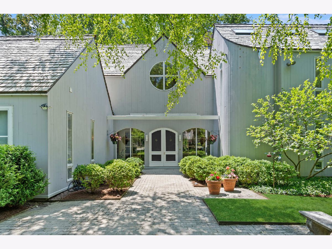
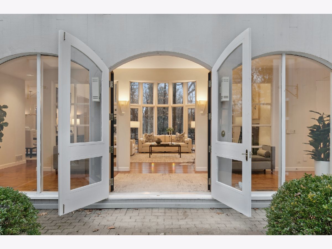
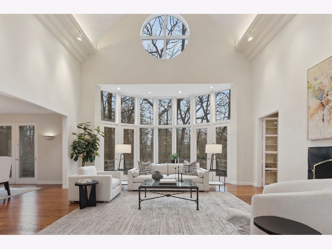
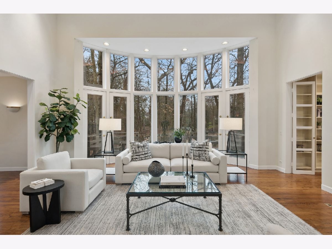
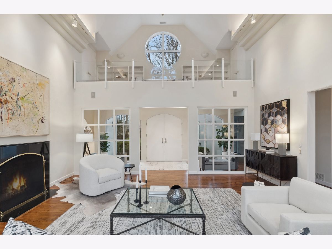
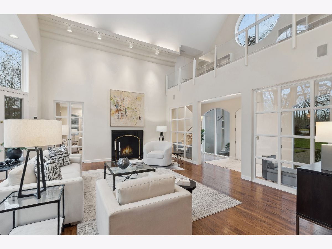
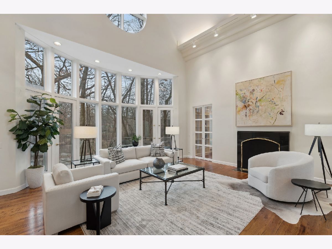
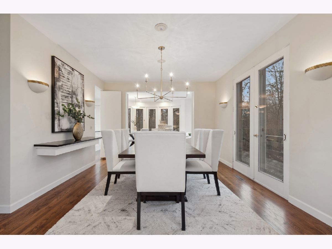
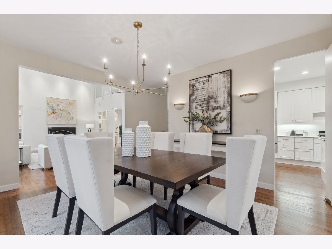
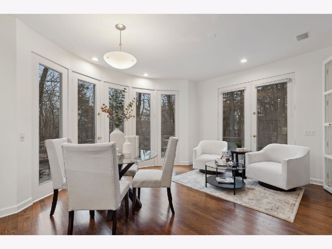
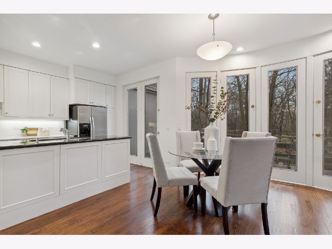
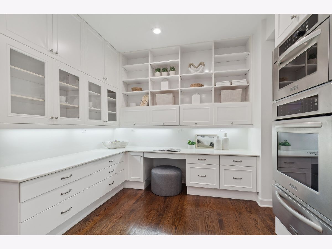
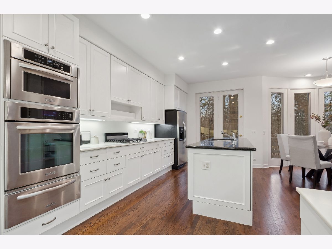
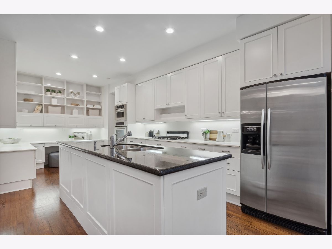
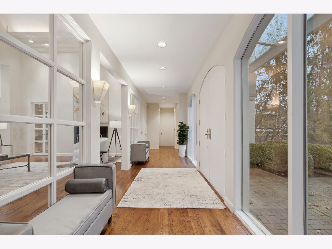
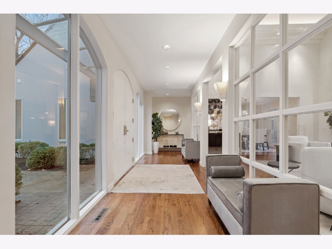
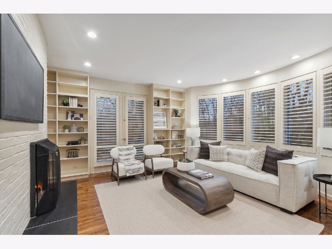
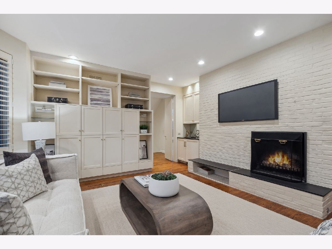
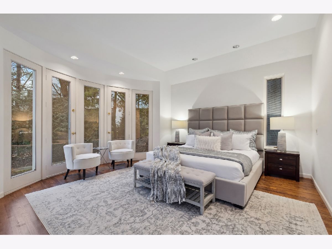
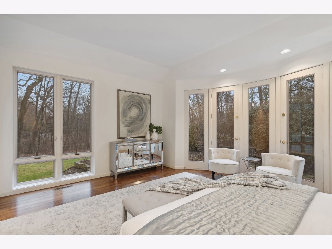
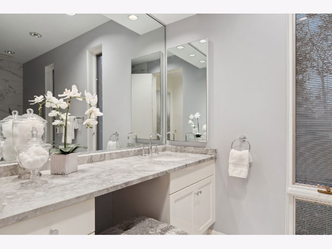
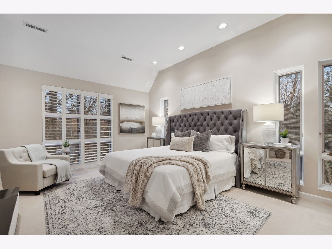
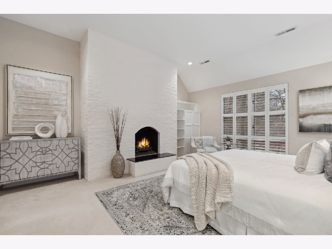
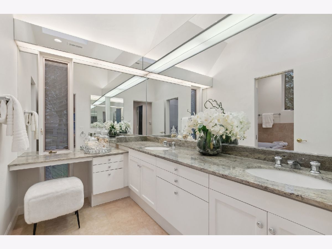
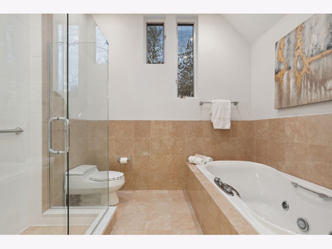
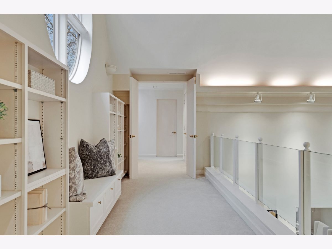
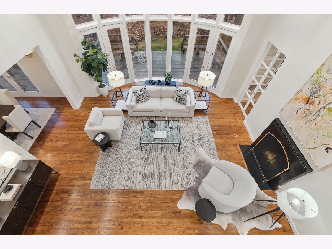
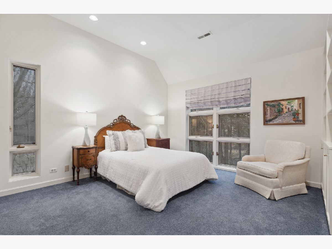
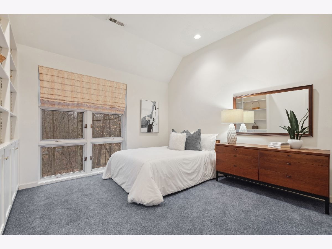
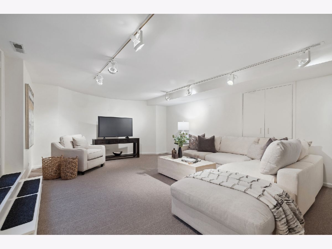
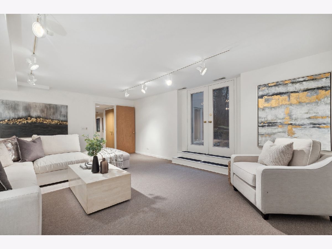
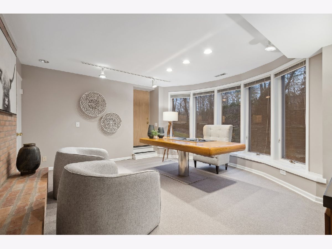
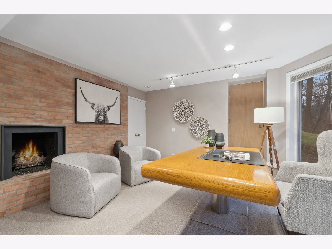
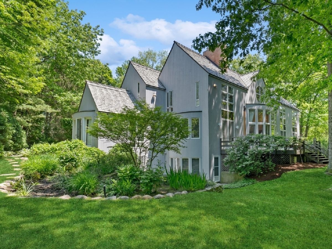
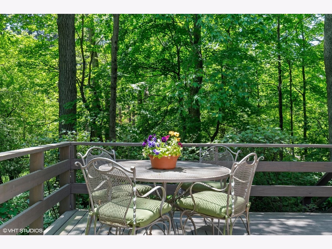
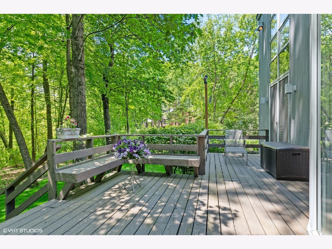
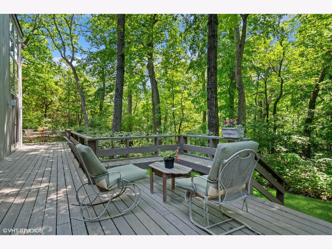
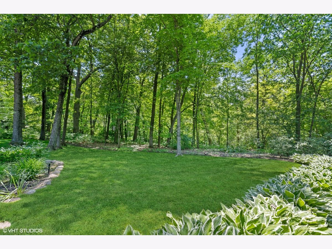
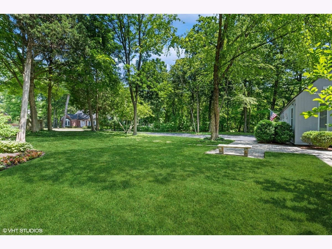
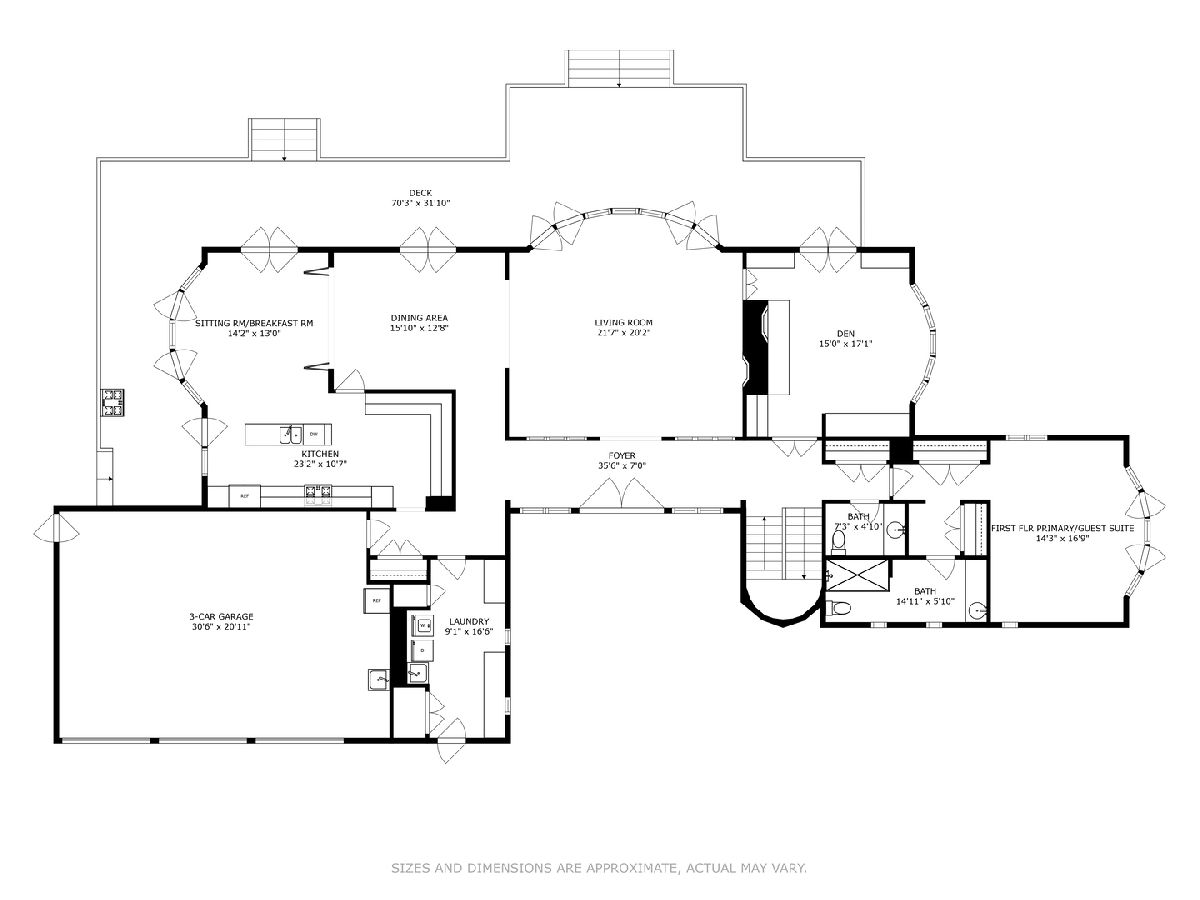
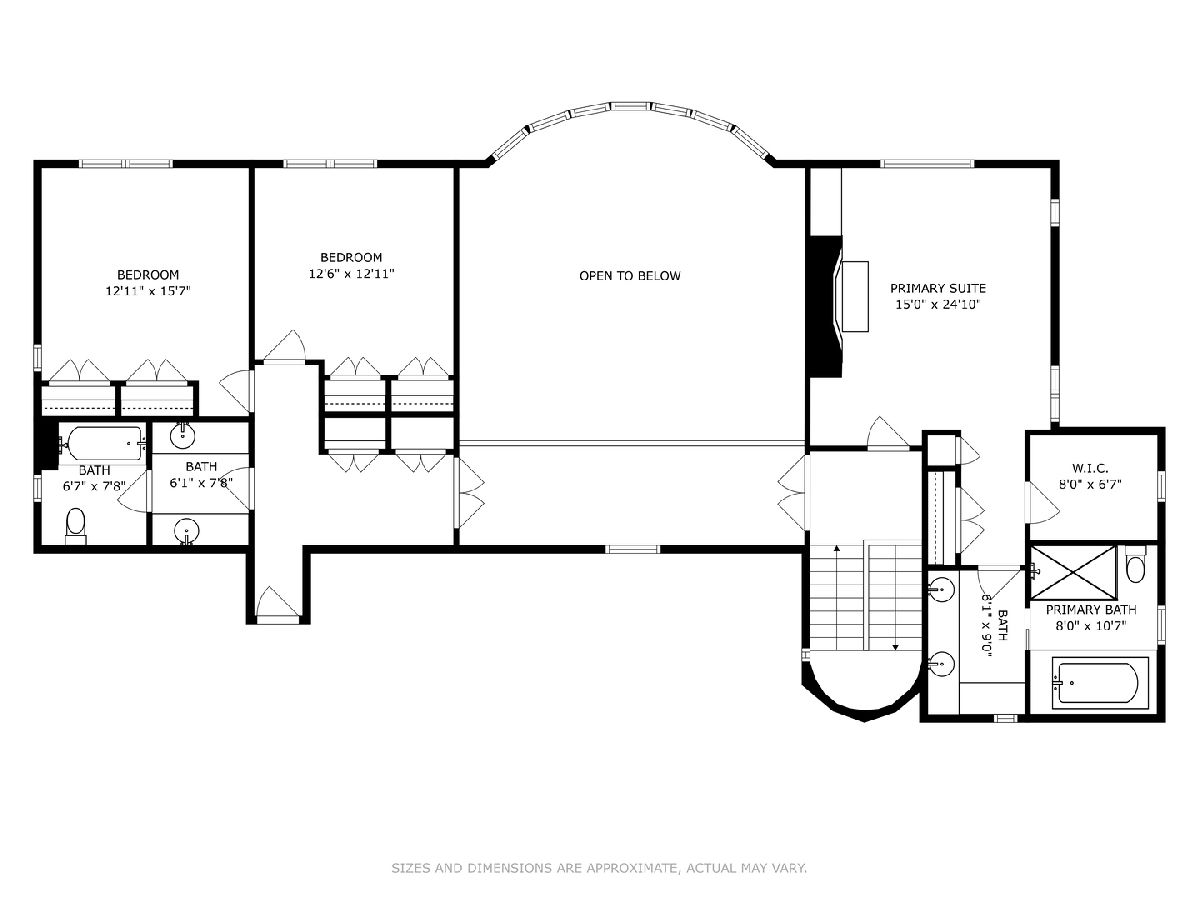
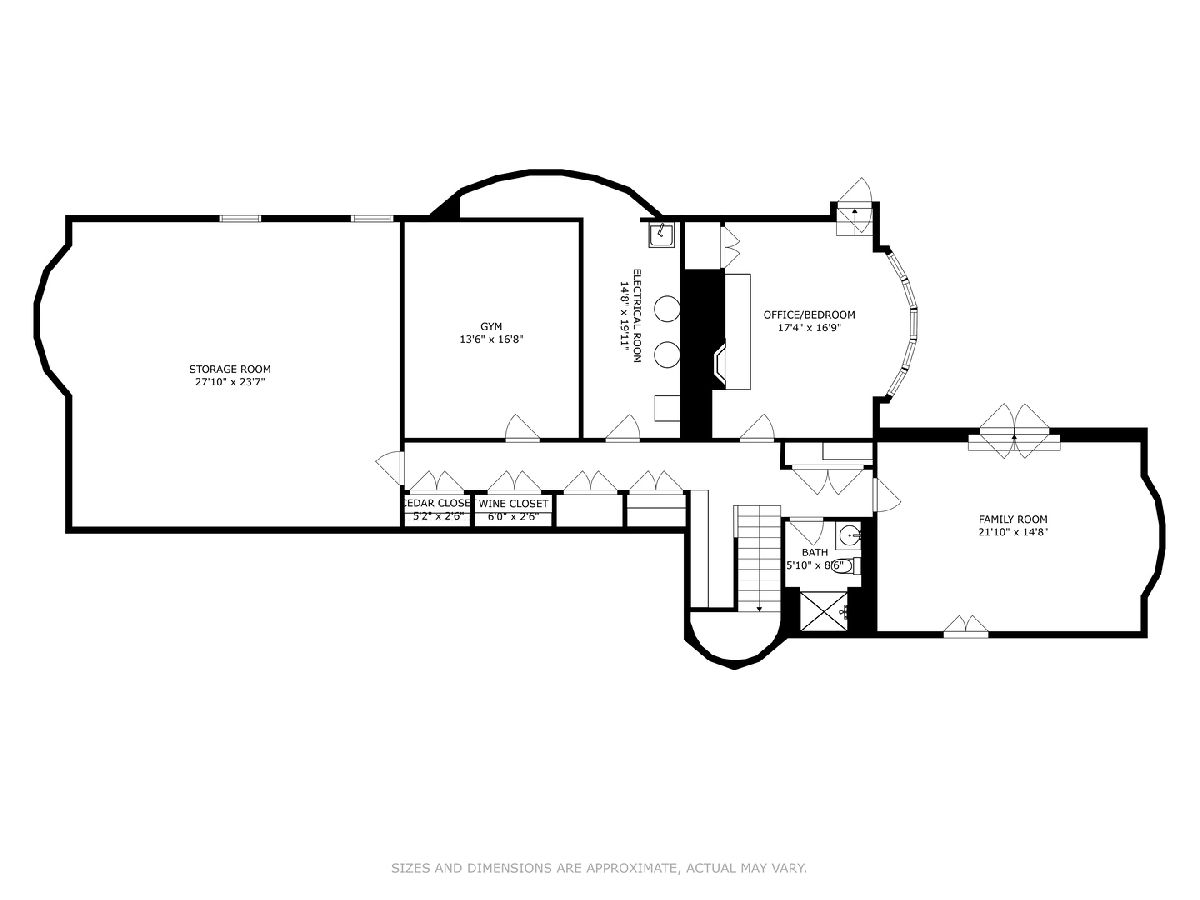
Room Specifics
Total Bedrooms: 5
Bedrooms Above Ground: 5
Bedrooms Below Ground: 0
Dimensions: —
Floor Type: —
Dimensions: —
Floor Type: —
Dimensions: —
Floor Type: —
Dimensions: —
Floor Type: —
Full Bathrooms: 5
Bathroom Amenities: Separate Shower,Soaking Tub
Bathroom in Basement: 1
Rooms: —
Basement Description: Partially Finished,Exterior Access,Concrete (Basement)
Other Specifics
| 3 | |
| — | |
| Asphalt | |
| — | |
| — | |
| 60X141X308X120X218 | |
| Unfinished | |
| — | |
| — | |
| — | |
| Not in DB | |
| — | |
| — | |
| — | |
| — |
Tax History
| Year | Property Taxes |
|---|---|
| 2024 | $25,916 |
Contact Agent
Nearby Similar Homes
Nearby Sold Comparables
Contact Agent
Listing Provided By
Compass


