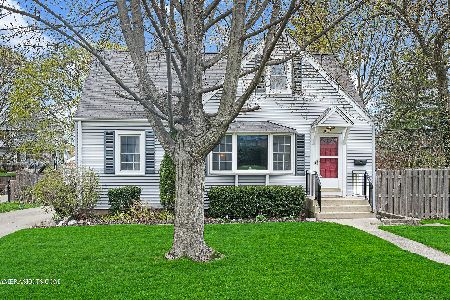1020 Willow Avenue, Wheaton, Illinois 60187
$377,500
|
Sold
|
|
| Status: | Closed |
| Sqft: | 1,619 |
| Cost/Sqft: | $238 |
| Beds: | 3 |
| Baths: | 2 |
| Year Built: | 1955 |
| Property Taxes: | $7,781 |
| Days On Market: | 1920 |
| Lot Size: | 0,36 |
Description
Whether you are buying your first home or looking to downsize, this sprawling ranch, situated on a third of an acre, provides an ideal in-town option. The home has been updated with a thoughtful blend of original character and modern amenities. Enjoy entertaining or just lounging in the deep yard, patio or large family room, playing games like ping pong in the spacious basement, or reading in front of a crackling fire in the stone fireplace. Meals are a breeze in the eat-in kitchen featuring original wood cabinets, granite countertops and high end appliances. The basement offer a perfect work from home office, workshop, laundry area, and easily finish-able open rec room space. Updates include, tear-off roof '14, new windows '17, furnace '10. Vibrant neighborhood with young families and long established friends. Excellent walk-to-everything location near College Ave Metra Station, the Prairie Path and Lowell Elementary School, plus easy access to downtown Wheaton, Mariano's, and the award winning Wheaton Public Library.
Property Specifics
| Single Family | |
| — | |
| Ranch | |
| 1955 | |
| Partial | |
| — | |
| No | |
| 0.36 |
| Du Page | |
| — | |
| — / Not Applicable | |
| None | |
| Public | |
| Public Sewer | |
| 10905850 | |
| 0515310007 |
Nearby Schools
| NAME: | DISTRICT: | DISTANCE: | |
|---|---|---|---|
|
Grade School
Lowell Elementary School |
200 | — | |
|
Middle School
Franklin Middle School |
200 | Not in DB | |
|
High School
Wheaton North High School |
200 | Not in DB | |
Property History
| DATE: | EVENT: | PRICE: | SOURCE: |
|---|---|---|---|
| 7 Jan, 2021 | Sold | $377,500 | MRED MLS |
| 25 Nov, 2020 | Under contract | $385,000 | MRED MLS |
| — | Last price change | $399,000 | MRED MLS |
| 31 Oct, 2020 | Listed for sale | $399,000 | MRED MLS |
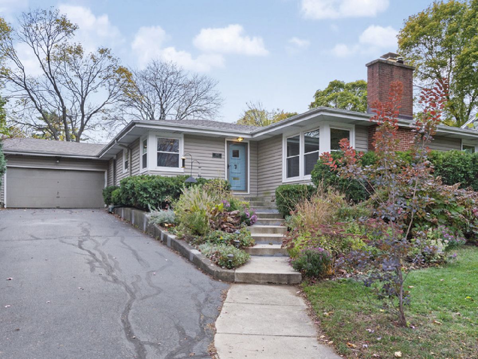
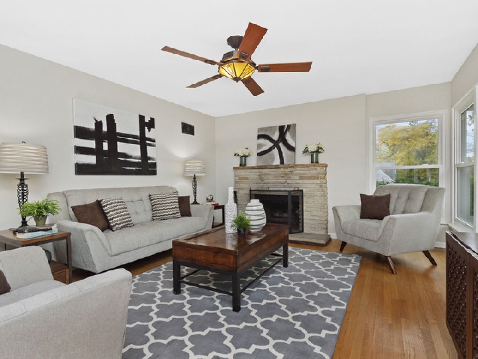
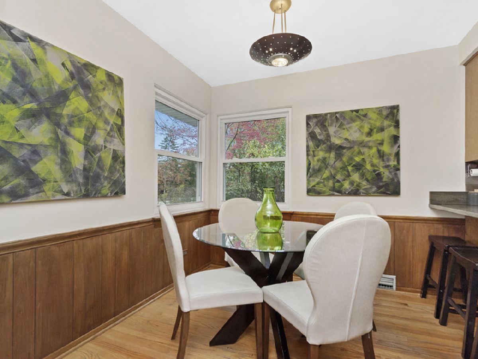
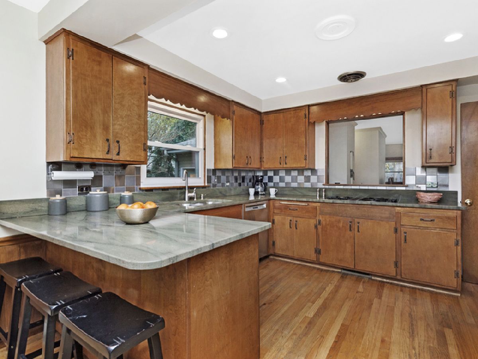
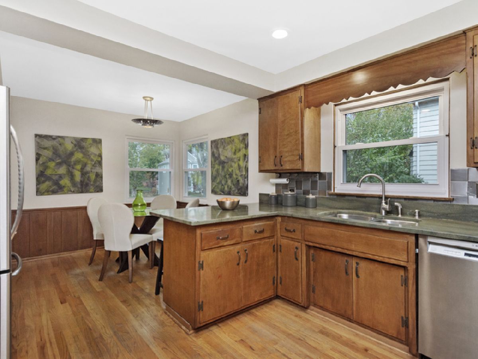
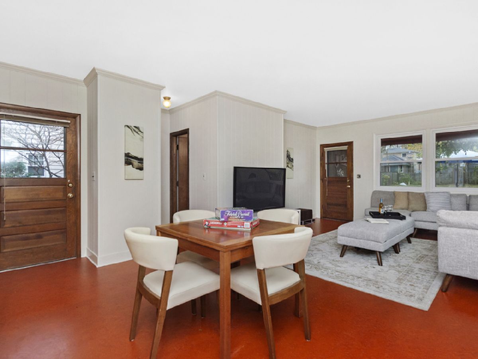
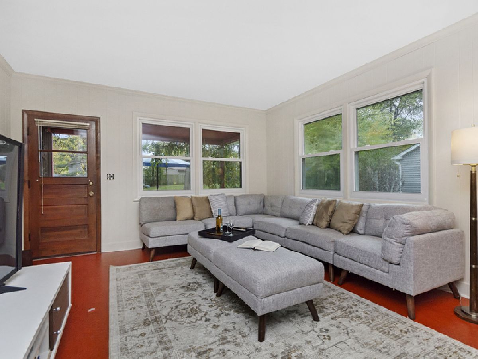
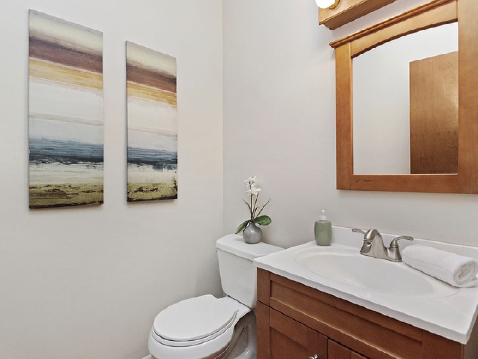
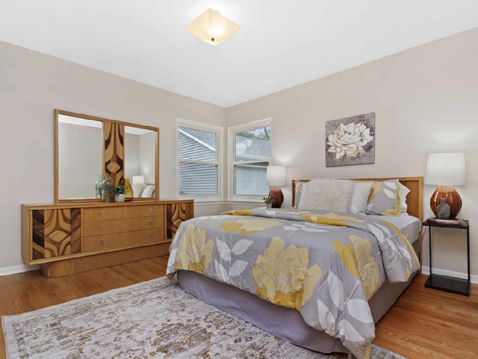
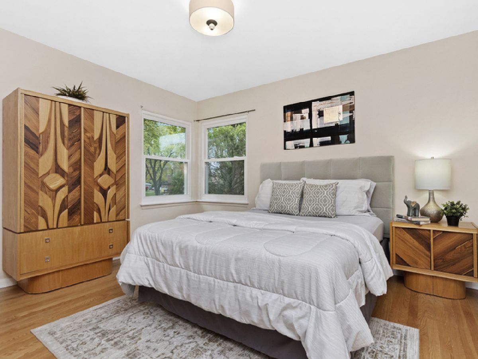
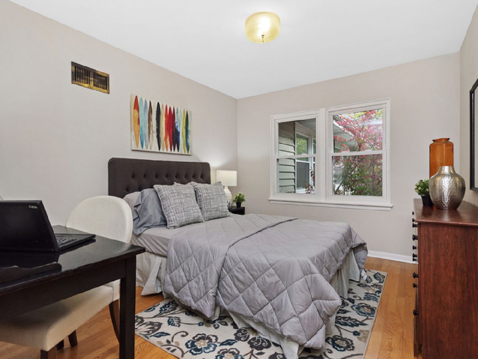
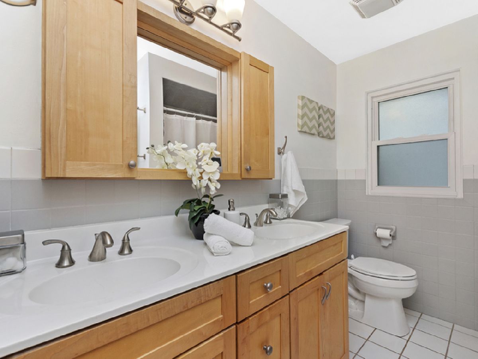
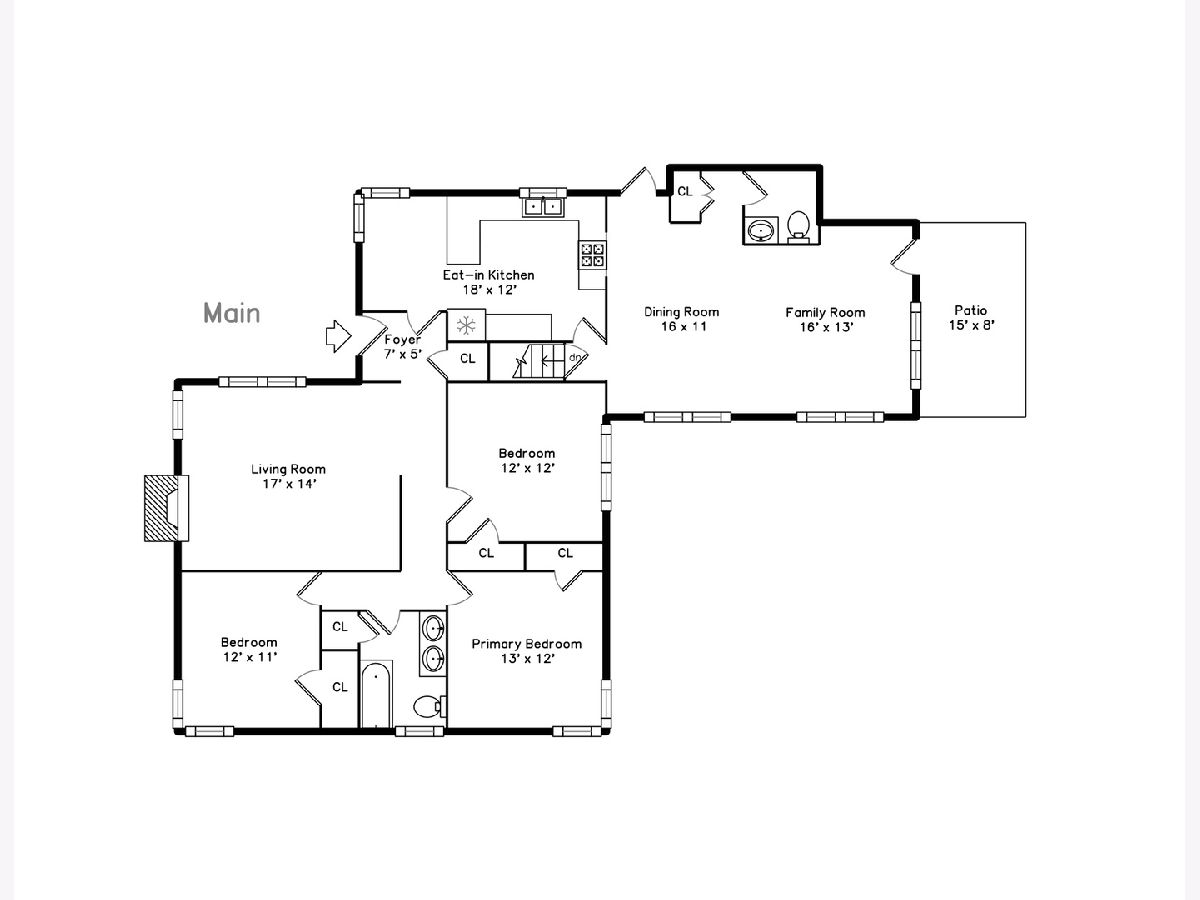
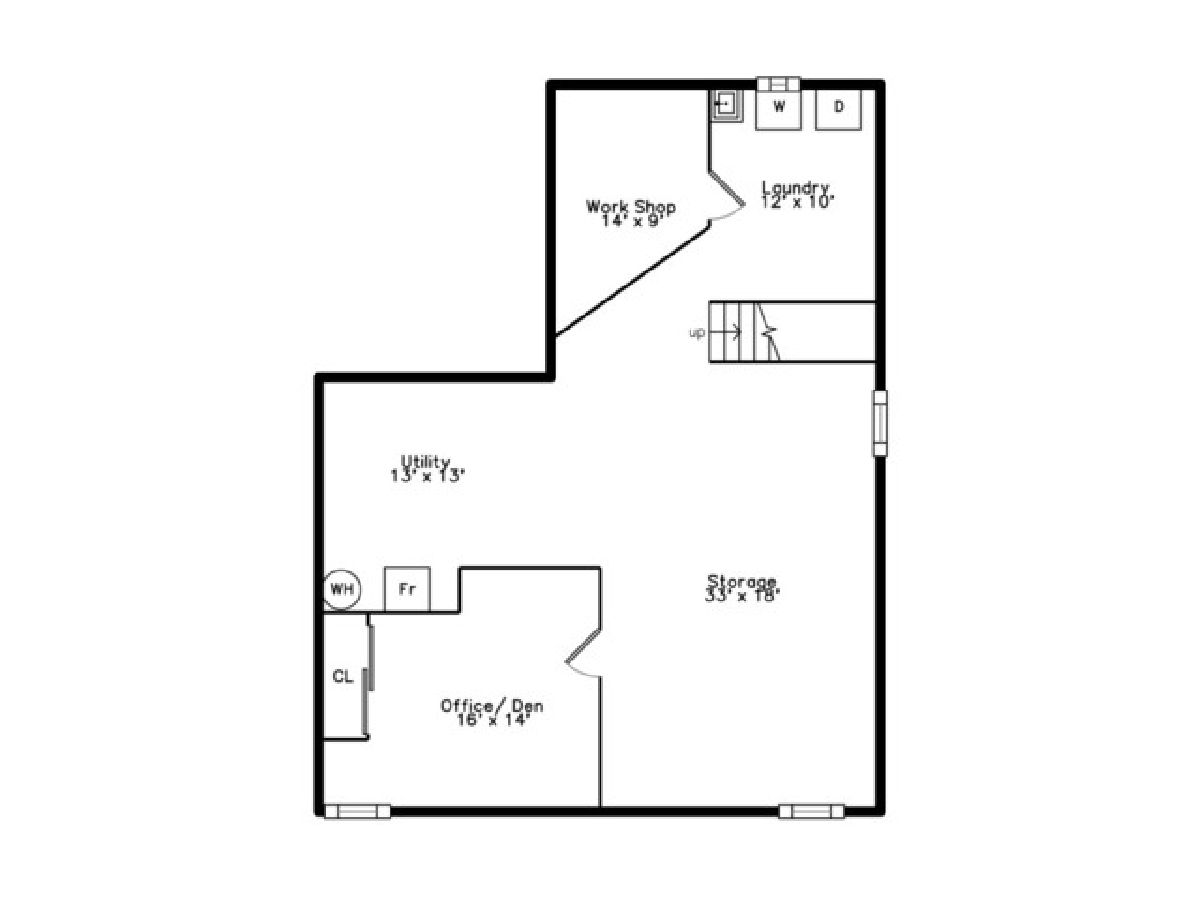
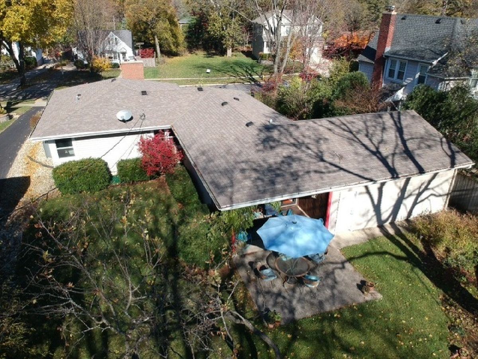
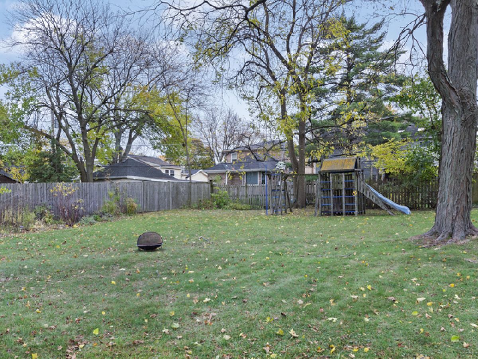
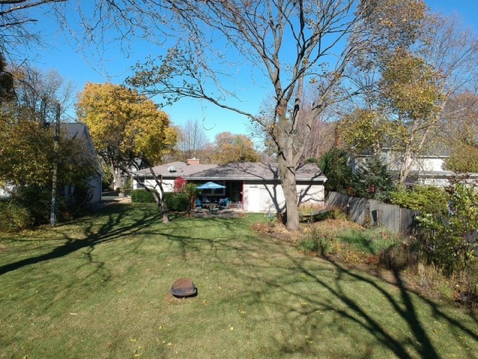
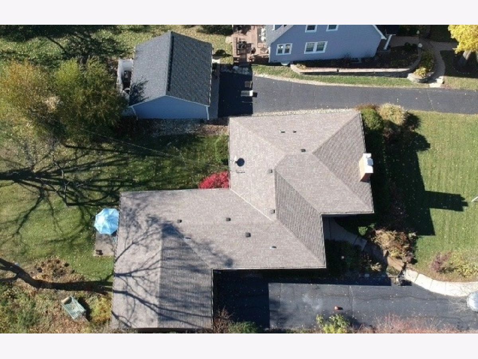
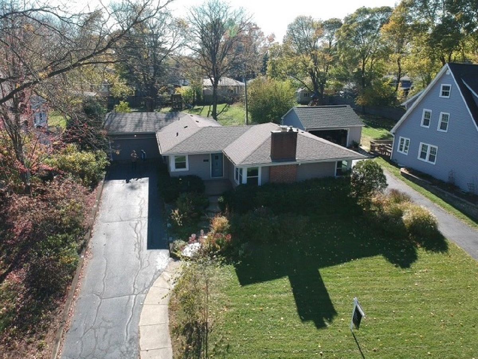

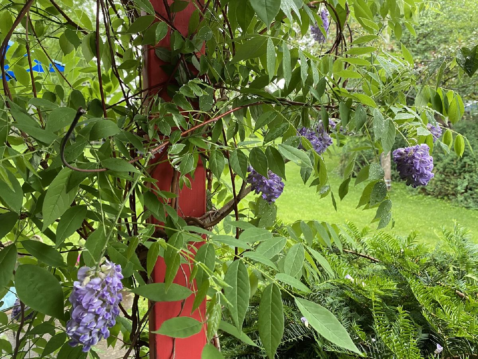
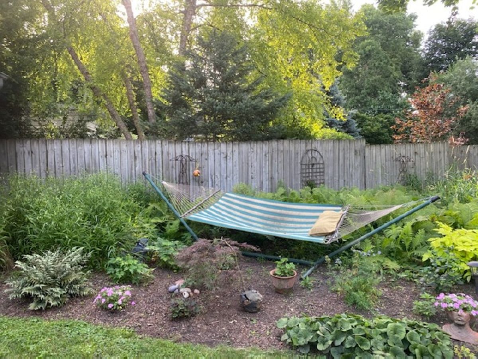

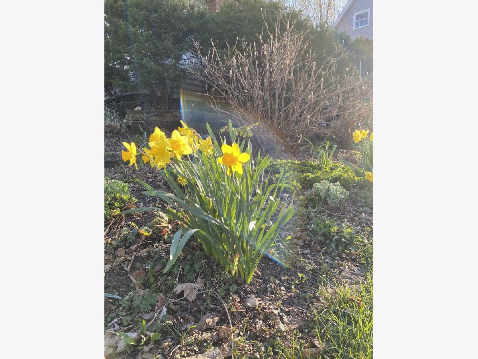
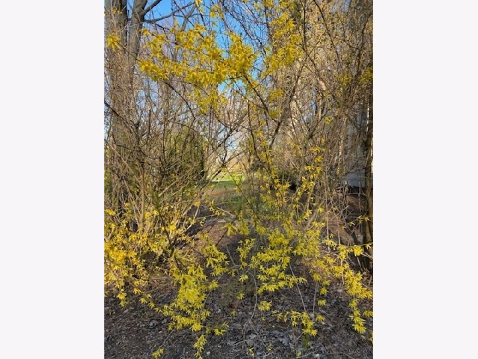
Room Specifics
Total Bedrooms: 3
Bedrooms Above Ground: 3
Bedrooms Below Ground: 0
Dimensions: —
Floor Type: Hardwood
Dimensions: —
Floor Type: Hardwood
Full Bathrooms: 2
Bathroom Amenities: —
Bathroom in Basement: 0
Rooms: Office,Workshop
Basement Description: Partially Finished
Other Specifics
| 2 | |
| Concrete Perimeter | |
| Asphalt,Side Drive | |
| Patio | |
| Wooded | |
| 71 X 229 | |
| — | |
| None | |
| Hardwood Floors, First Floor Bedroom, First Floor Full Bath, Dining Combo | |
| Double Oven, Microwave, Dishwasher, Refrigerator, Washer, Dryer, Stainless Steel Appliance(s), Cooktop, Built-In Oven, Gas Cooktop | |
| Not in DB | |
| — | |
| — | |
| — | |
| Wood Burning |
Tax History
| Year | Property Taxes |
|---|---|
| 2021 | $7,781 |
Contact Agent
Nearby Similar Homes
Nearby Sold Comparables
Contact Agent
Listing Provided By
Compass




