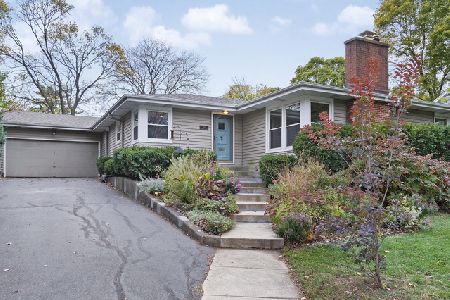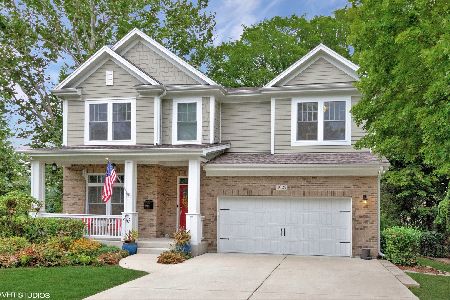1026 Willow Avenue, Wheaton, Illinois 60187
$360,000
|
Sold
|
|
| Status: | Closed |
| Sqft: | 1,674 |
| Cost/Sqft: | $218 |
| Beds: | 3 |
| Baths: | 2 |
| Year Built: | 1926 |
| Property Taxes: | $7,650 |
| Days On Market: | 2348 |
| Lot Size: | 0,29 |
Description
AMAZING LOCATION! Walking distance to Lowell Elementary School, the Metra Train and Downtown Wheaton! This well maintained home features a fabulous porch and back patio and sits on a deep mature lot. Beautiful hardwood floors and crown molding PLUS the home has been freshly painted in 2019! The lovely living room features a fireplace with built in cabinets and bookcases. The large dining room offers great windows with lots of natural light. Entertain your guests in the spacious family room w/ a beautiful picture window and a sliding glass door out to the private patio. The bright kitchen offers all stainless steel appliances, updated cabinets and bright windows. Upstairs you will find 3 spacious bedrooms all with ceiling fans and big windows with super views of the yard. There is also a full basement with a rec room and lots of storage. Be in the heart of Wheaton today!
Property Specifics
| Single Family | |
| — | |
| — | |
| 1926 | |
| Full | |
| — | |
| No | |
| 0.29 |
| Du Page | |
| — | |
| — / Not Applicable | |
| None | |
| Lake Michigan | |
| Public Sewer | |
| 10501895 | |
| 0515310008 |
Nearby Schools
| NAME: | DISTRICT: | DISTANCE: | |
|---|---|---|---|
|
Grade School
Lowell Elementary School |
200 | — | |
|
Middle School
Hubble Middle School |
200 | Not in DB | |
|
High School
Wheaton North High School |
200 | Not in DB | |
Property History
| DATE: | EVENT: | PRICE: | SOURCE: |
|---|---|---|---|
| 27 Sep, 2019 | Sold | $360,000 | MRED MLS |
| 7 Sep, 2019 | Under contract | $365,000 | MRED MLS |
| 30 Aug, 2019 | Listed for sale | $365,000 | MRED MLS |
Room Specifics
Total Bedrooms: 4
Bedrooms Above Ground: 3
Bedrooms Below Ground: 1
Dimensions: —
Floor Type: Carpet
Dimensions: —
Floor Type: Carpet
Dimensions: —
Floor Type: —
Full Bathrooms: 2
Bathroom Amenities: —
Bathroom in Basement: 0
Rooms: Screened Porch
Basement Description: Partially Finished
Other Specifics
| 2 | |
| — | |
| Asphalt | |
| Patio, Porch | |
| Landscaped | |
| 59X200X64X220 | |
| — | |
| None | |
| Hardwood Floors, First Floor Full Bath | |
| Range, Refrigerator | |
| Not in DB | |
| — | |
| — | |
| — | |
| — |
Tax History
| Year | Property Taxes |
|---|---|
| 2019 | $7,650 |
Contact Agent
Nearby Similar Homes
Nearby Sold Comparables
Contact Agent
Listing Provided By
RE/MAX Cornerstone







