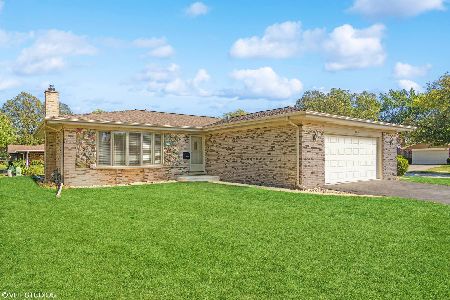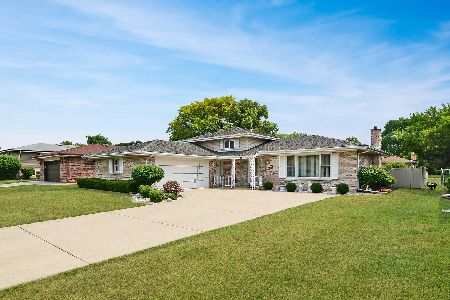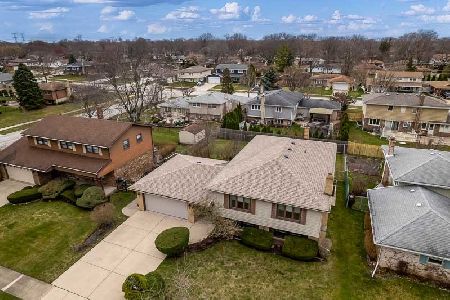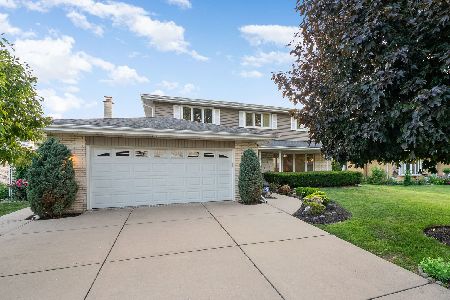1021 Beechwood Drive, Mount Prospect, Illinois 60056
$520,000
|
Sold
|
|
| Status: | Closed |
| Sqft: | 1,979 |
| Cost/Sqft: | $265 |
| Beds: | 4 |
| Baths: | 3 |
| Year Built: | 1974 |
| Property Taxes: | $5,529 |
| Days On Market: | 916 |
| Lot Size: | 0,19 |
Description
Immaculate does not even begin to describe this 2 story gorgeous colonial in the highly sought after Windsor Estates Subdivision in PROSPECT High School! Sitting on an expansive lot, this custom 4-Bedroom, 2 Full Bath, 1 Half Bath home with Finished Basement, attached 2 Car Garage, and the picturesque front porch has a staggering amount of space. Inside, you'll find rich, oak hardwood flooring throughout most of the home, classic crown molding, and beautiful fixtures. Off the foyer, the expansive formal living room featuring hardwood floors and ample windows flows right into the dining room, also with hardwood floors and picturesque windows. The large eat-in kitchen features newer stainless steel appliances, a gas stove, a custom pantry, a desk, a large Anderson sliding door overlooking the beautiful yard and opens to the cozy yet expansive family room with a stone fireplace, beautiful large windows, and an additional door leading to the spacious backyard. Enjoy this magnificent private outdoor area, perfect for entertaining, complete with a deck and concrete patio, fence, mature trees, and gorgeous landscaping. Step upstairs to your massive primary bedroom, complete with an en-suite bathroom and a huge custom walk-in closet. 3 very spacious additional bedrooms complete the 2nd level along with a 2nd full bathroom. The lower level is perfect for entertaining, boasting a rec room, built-in bar, laundry room, and additional storage in the adjacent crawl space. Other exceptional amenities include an in-ground sprinkler system, New tear off roof in 2019 along with gutters, soffit, and fascia, Newer Pella windows with built-in blinds, a New furnace, A/C, a hot water tank and humidifier in 2020, sump pump with battery back-up, Newer concrete driveway and walkway, Anderson patio door, Newer washer/dryer, Newer SS kitchen appliances and laundry chute. Easy access to I-90, minutes from downtown Arlington Heights, Mount Prospect, and Schaumburg and all their shopping, dining, theaters, and parks.
Property Specifics
| Single Family | |
| — | |
| — | |
| 1974 | |
| — | |
| — | |
| No | |
| 0.19 |
| Cook | |
| — | |
| 0 / Not Applicable | |
| — | |
| — | |
| — | |
| 11845712 | |
| 08141310090000 |
Nearby Schools
| NAME: | DISTRICT: | DISTANCE: | |
|---|---|---|---|
|
Grade School
Robert Frost Elementary School |
21 | — | |
|
Middle School
Friendship Junior High School |
59 | Not in DB | |
|
High School
Prospect High School |
214 | Not in DB | |
Property History
| DATE: | EVENT: | PRICE: | SOURCE: |
|---|---|---|---|
| 7 Sep, 2023 | Sold | $520,000 | MRED MLS |
| 4 Aug, 2023 | Under contract | $525,000 | MRED MLS |
| 2 Aug, 2023 | Listed for sale | $525,000 | MRED MLS |
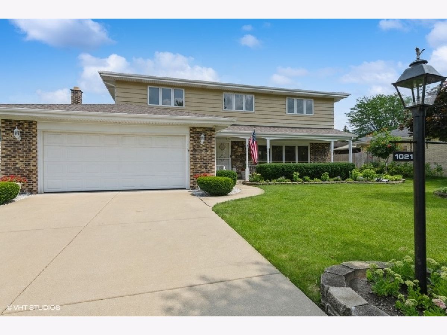
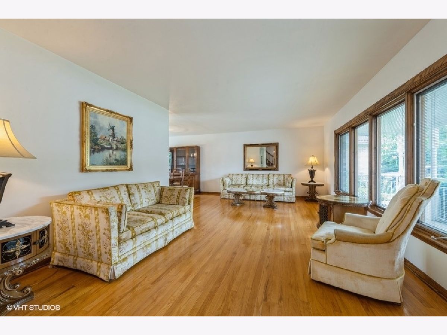
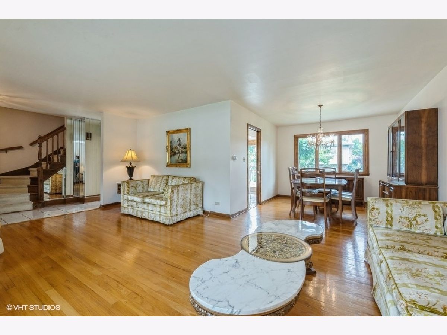
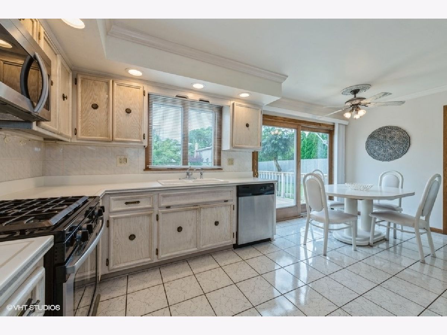
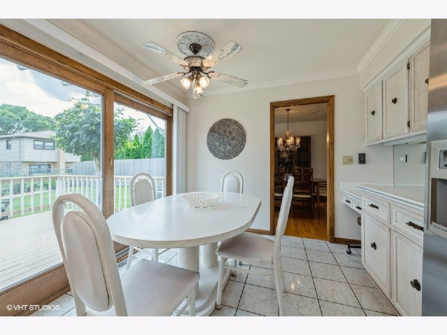
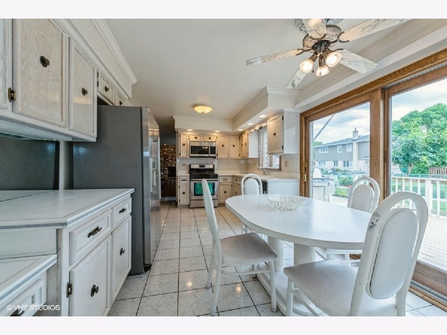
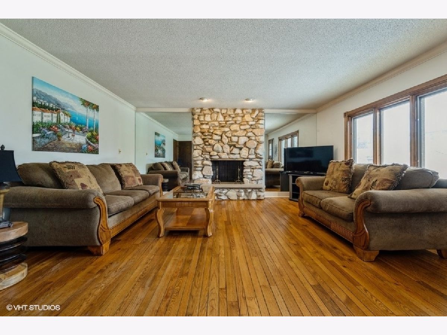
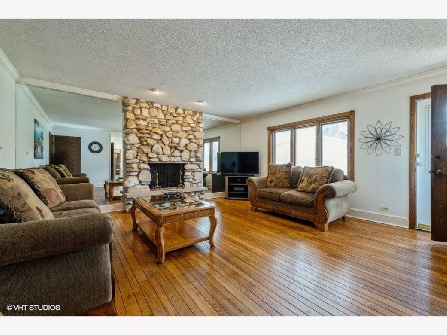
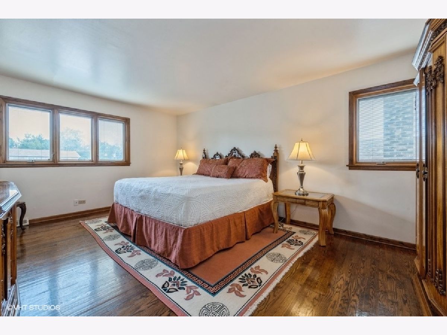
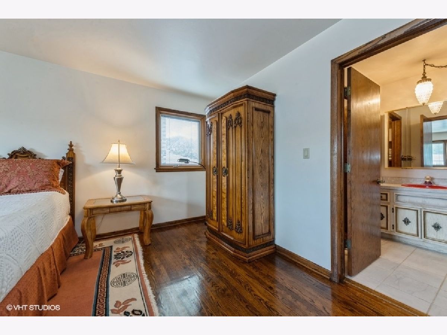
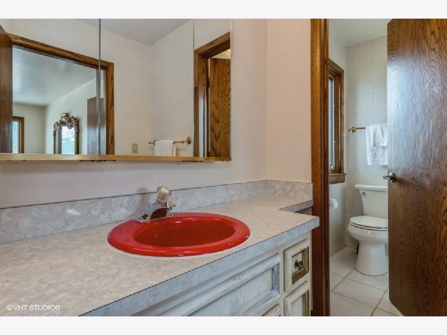
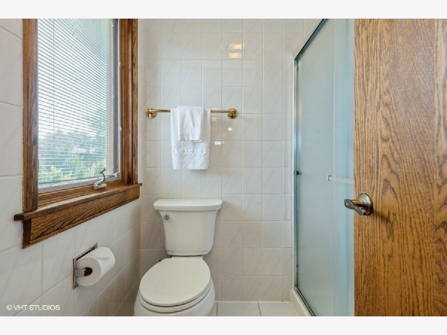
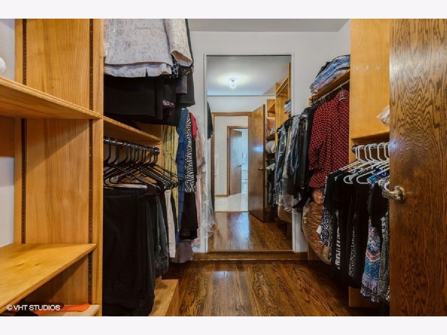
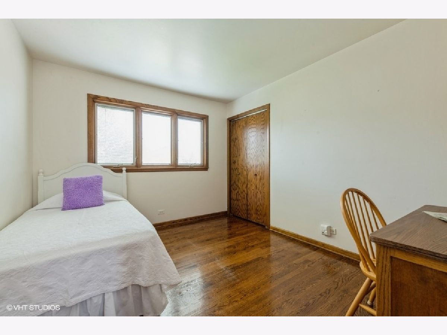
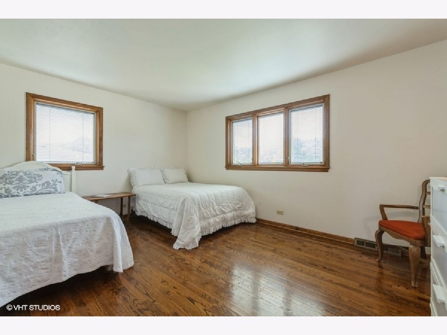
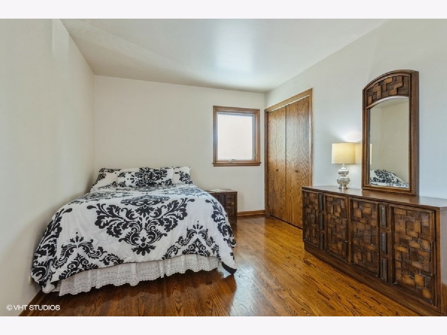
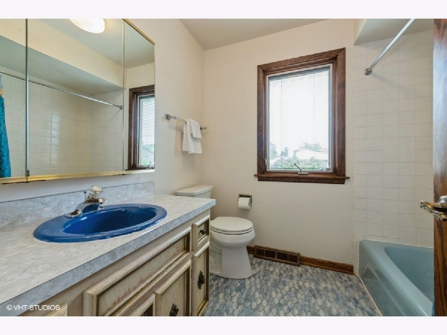
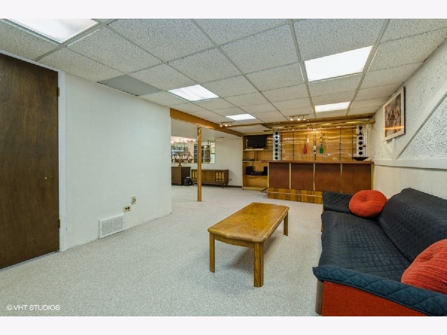
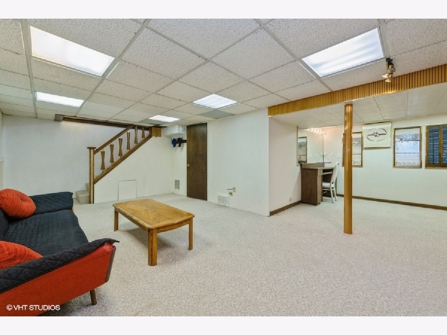
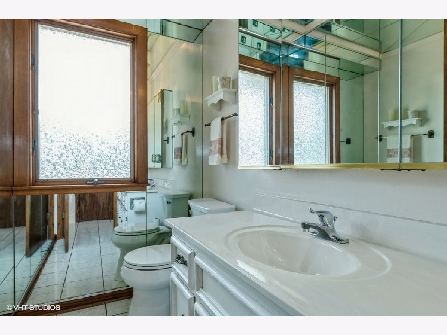
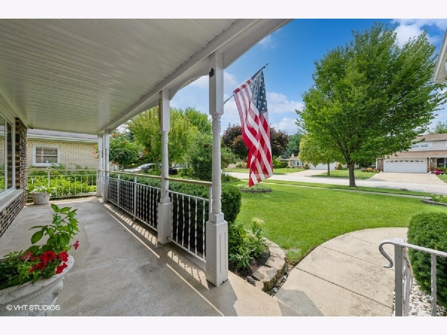
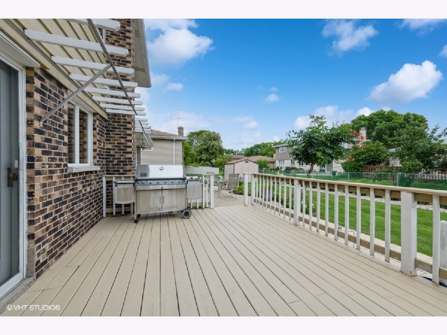
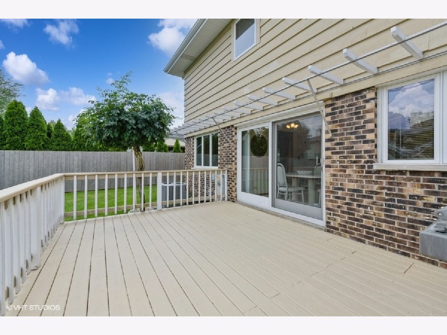
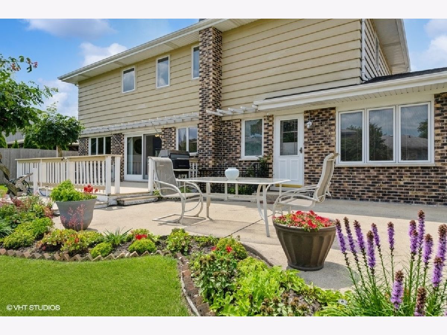
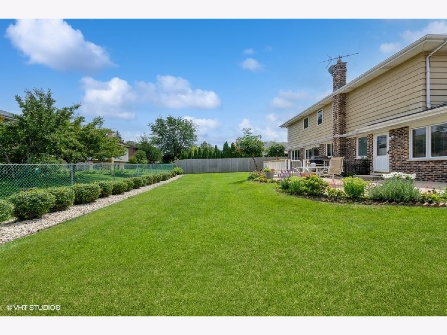
Room Specifics
Total Bedrooms: 4
Bedrooms Above Ground: 4
Bedrooms Below Ground: 0
Dimensions: —
Floor Type: —
Dimensions: —
Floor Type: —
Dimensions: —
Floor Type: —
Full Bathrooms: 3
Bathroom Amenities: —
Bathroom in Basement: 0
Rooms: —
Basement Description: Finished,Crawl
Other Specifics
| 2 | |
| — | |
| Concrete | |
| — | |
| — | |
| 72X113 | |
| — | |
| — | |
| — | |
| — | |
| Not in DB | |
| — | |
| — | |
| — | |
| — |
Tax History
| Year | Property Taxes |
|---|---|
| 2023 | $5,529 |
Contact Agent
Nearby Similar Homes
Nearby Sold Comparables
Contact Agent
Listing Provided By
@properties Christie's International Real Estate








