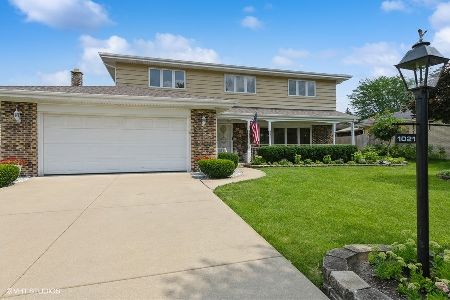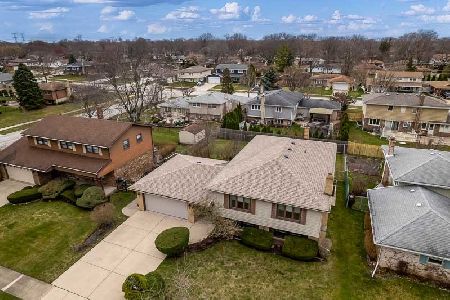1025 Grace Drive, Mount Prospect, Illinois 60056
$430,000
|
Sold
|
|
| Status: | Closed |
| Sqft: | 2,765 |
| Cost/Sqft: | $162 |
| Beds: | 3 |
| Baths: | 2 |
| Year Built: | 1974 |
| Property Taxes: | $8,597 |
| Days On Market: | 726 |
| Lot Size: | 0,00 |
Description
MULTIPLE OFFERS RECEIVED~HIGHEST & BEST DUE BY 5:00 PM WEDNESDAY, FEB. 14, 2024~Great Property~Great Location~2023 Entire First Floor Freshly Painted~2023 Bathrooms Have Been Beautifully Updated~Highly Desireable Ranch With 3 Bedrooms All On The Main Level~Huge Living And Dining Area Ideal For Entertaining Family And Friends ~Kitchen Has Plenty Of Work Space For The Cook Of The Family With A Bright Sun Lite Area With Ample Space For An Eat In Table~Two Hall Closets For Any Storage Needs~Basement Has A Huge Main Finished Area W/ A Bar For Additional Living Space~A Separate Room Accomodates The Washer/Dryer/Sink/HVAC And Open Work Area~Basement Also Has An Additional Room With A Door For Storage~Attached 2.5 Car Garage~Gorgeous Backyard With A Large Patio And Plenty Of Open Green Space~Above Grade Square Footage Is 1402~Below Grade Square Footage Is 1363~Total Square Footage Is 2765~Please Note Treadmill In Basement And All Items In Garage Are EXCLUDED From Sale~2021 Furnace~2020 Hot Water Tank~2013 Roof~Super Easy To Show!!
Property Specifics
| Single Family | |
| — | |
| — | |
| 1974 | |
| — | |
| — | |
| No | |
| — |
| Cook | |
| — | |
| — / Not Applicable | |
| — | |
| — | |
| — | |
| 11976255 | |
| 08141030290000 |
Nearby Schools
| NAME: | DISTRICT: | DISTANCE: | |
|---|---|---|---|
|
Grade School
Robert Frost Elementary School |
59 | — | |
|
Middle School
Friendship Junior High School |
59 | Not in DB | |
|
High School
Prospect High School |
214 | Not in DB | |
Property History
| DATE: | EVENT: | PRICE: | SOURCE: |
|---|---|---|---|
| 15 Mar, 2024 | Sold | $430,000 | MRED MLS |
| 15 Feb, 2024 | Under contract | $448,000 | MRED MLS |
| 8 Feb, 2024 | Listed for sale | $448,000 | MRED MLS |
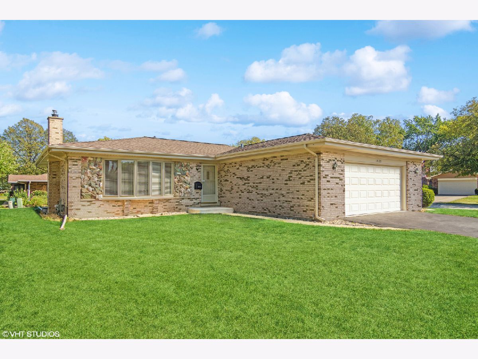
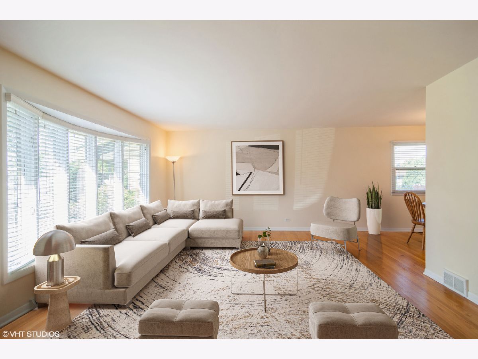
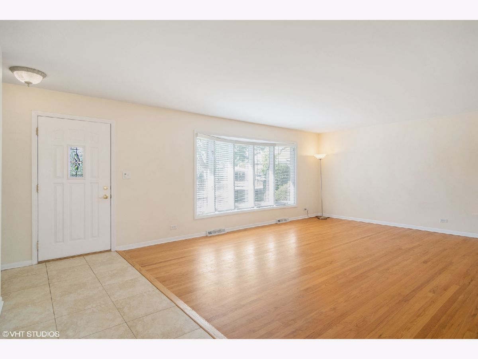
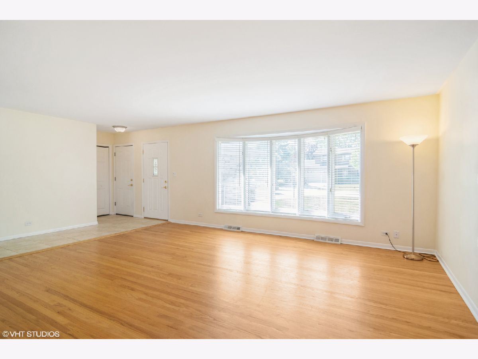
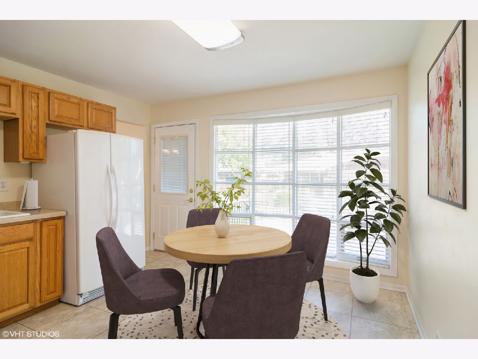
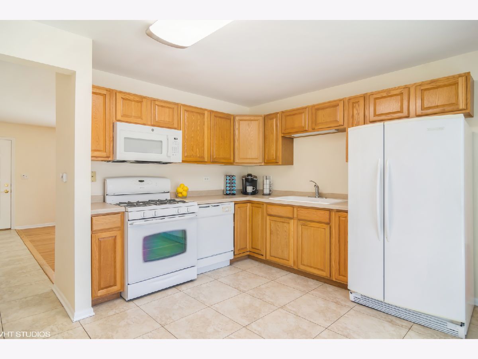
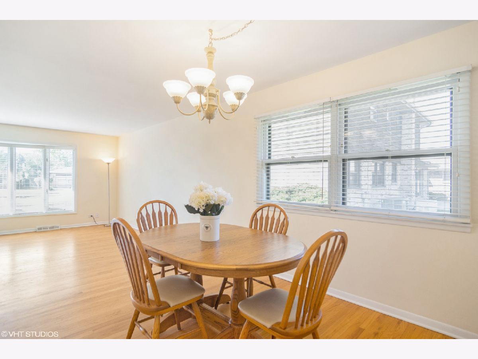
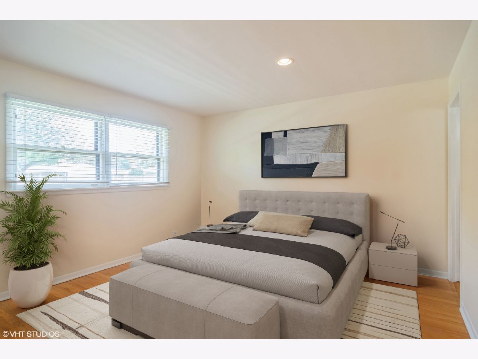
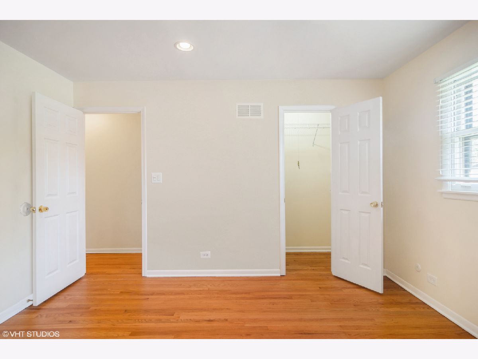
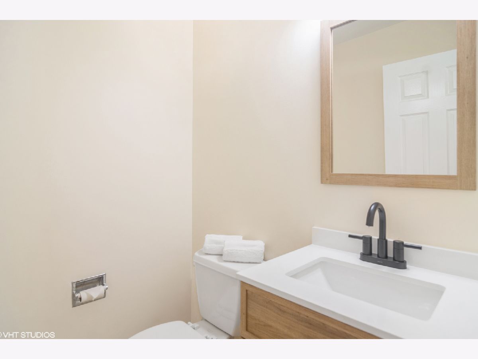
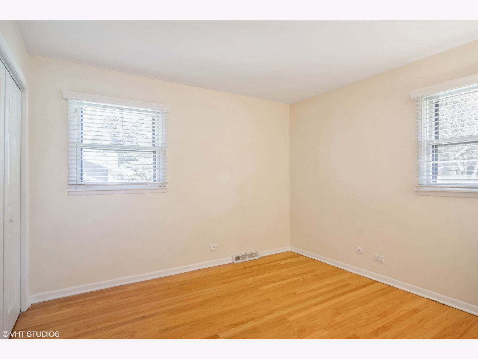
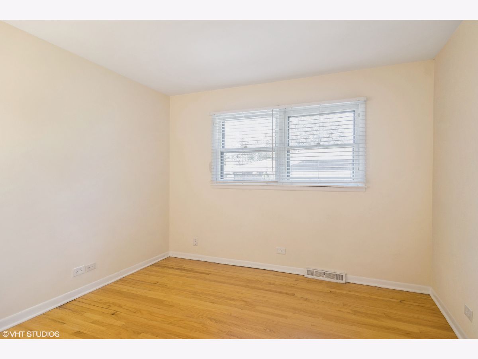
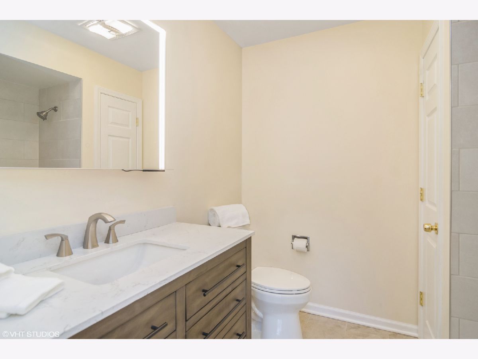
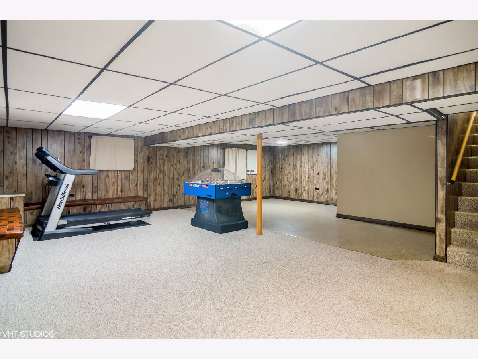
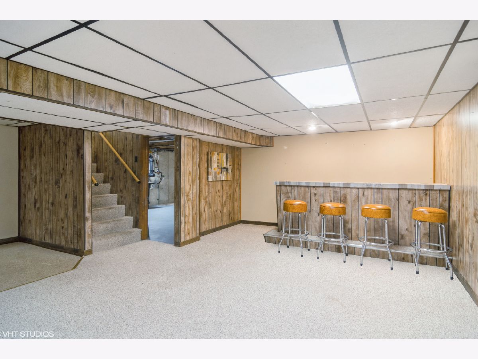
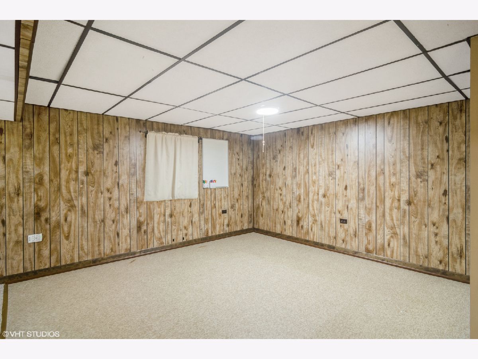
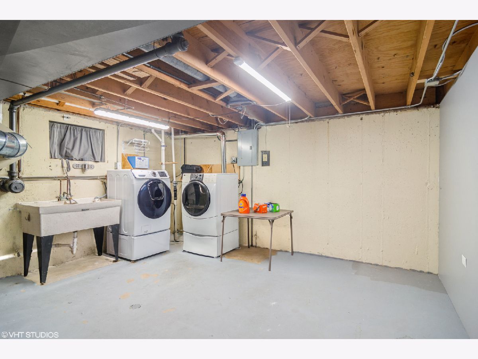
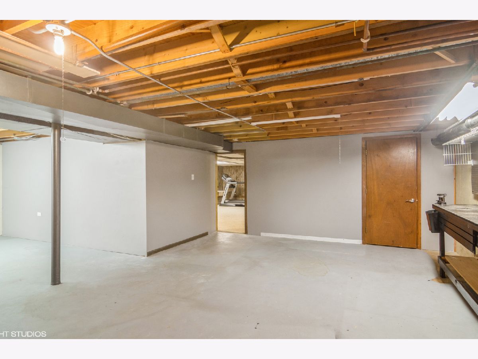
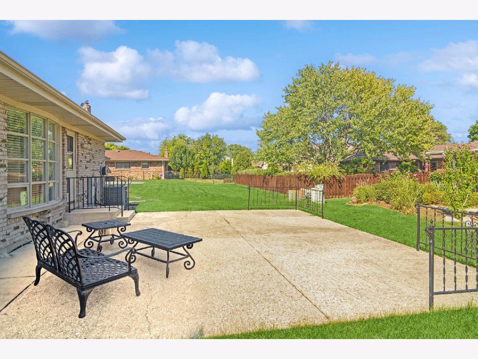
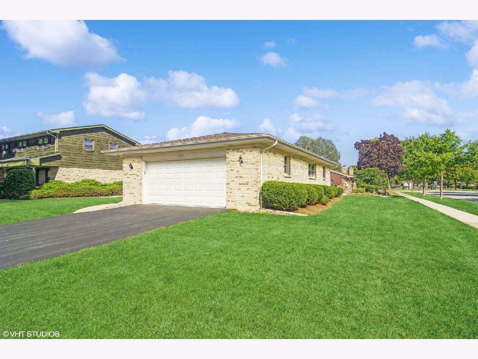
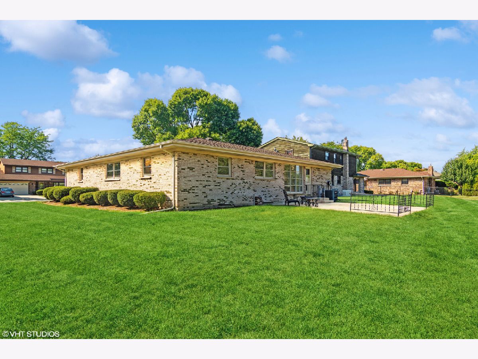
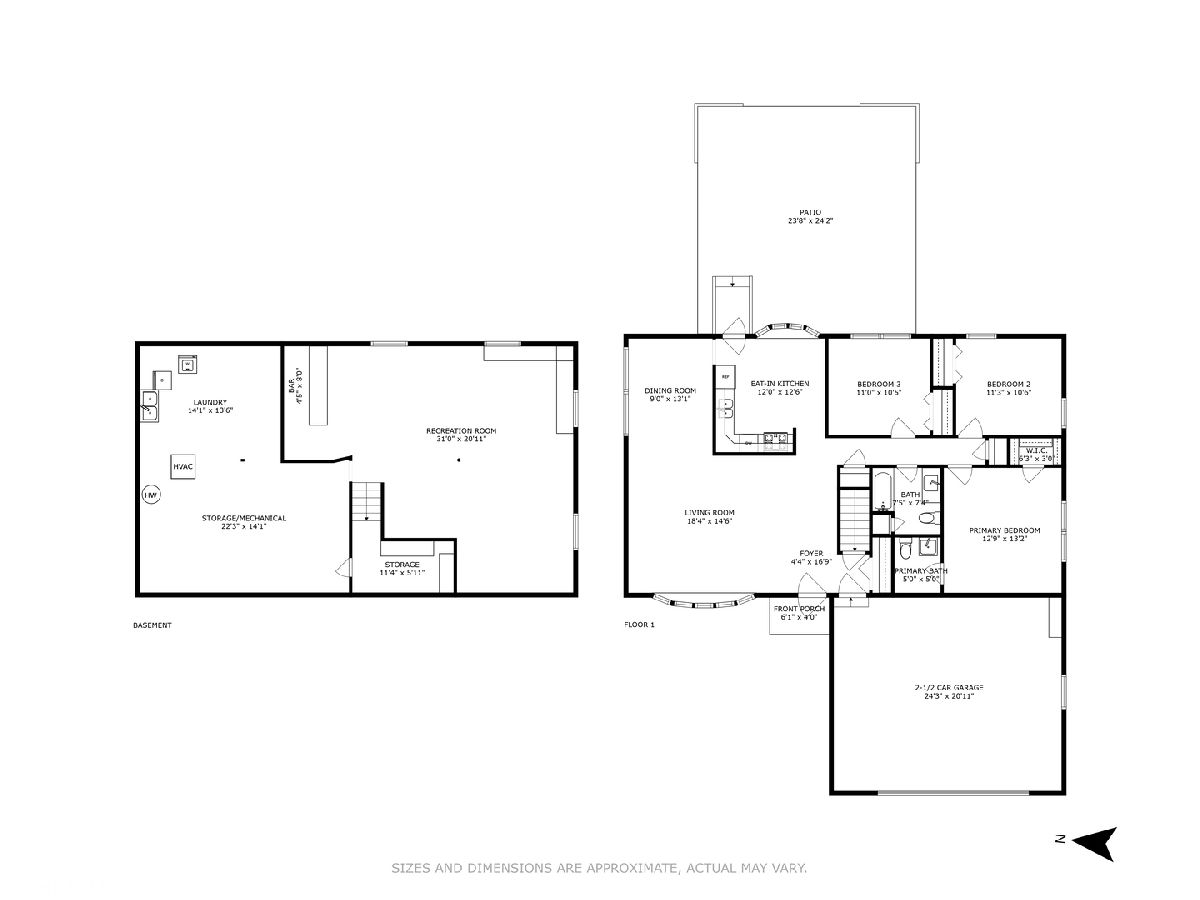
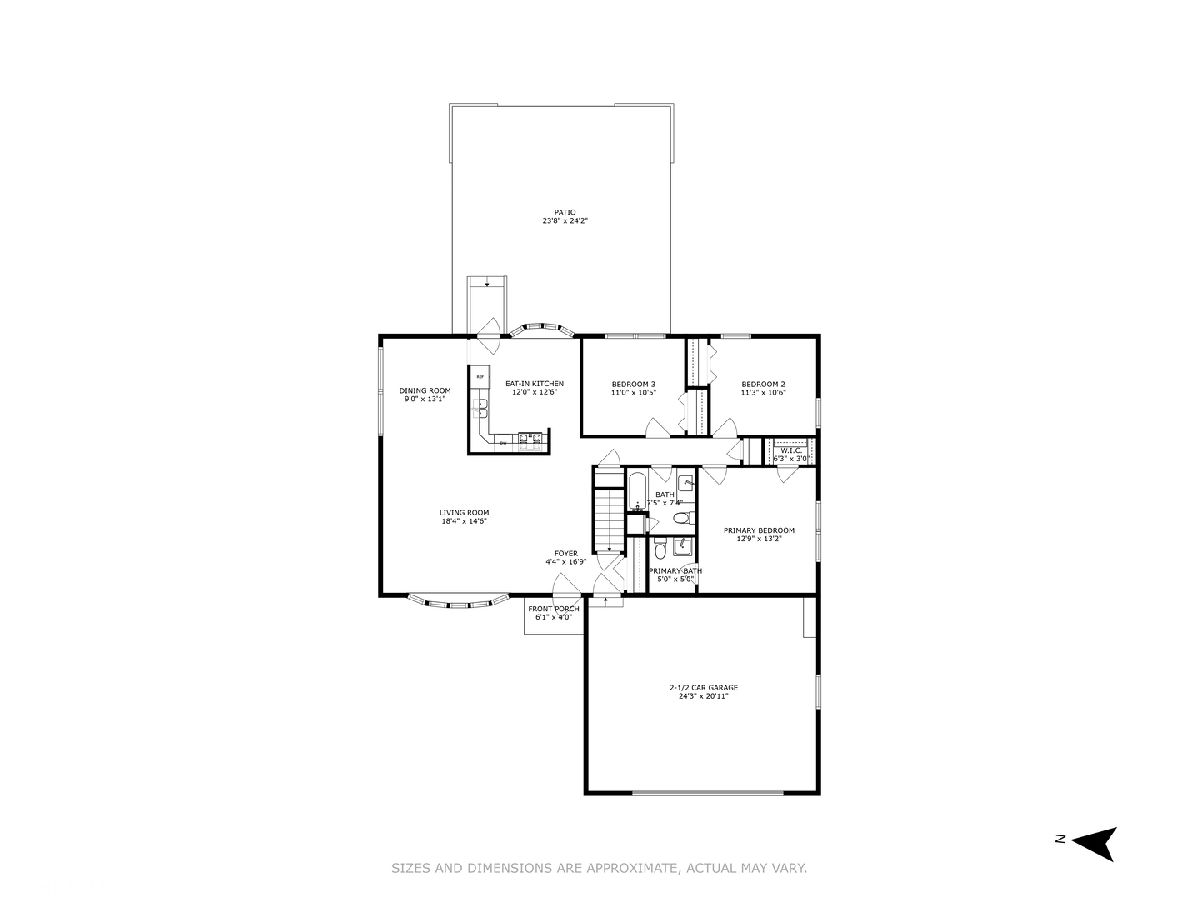
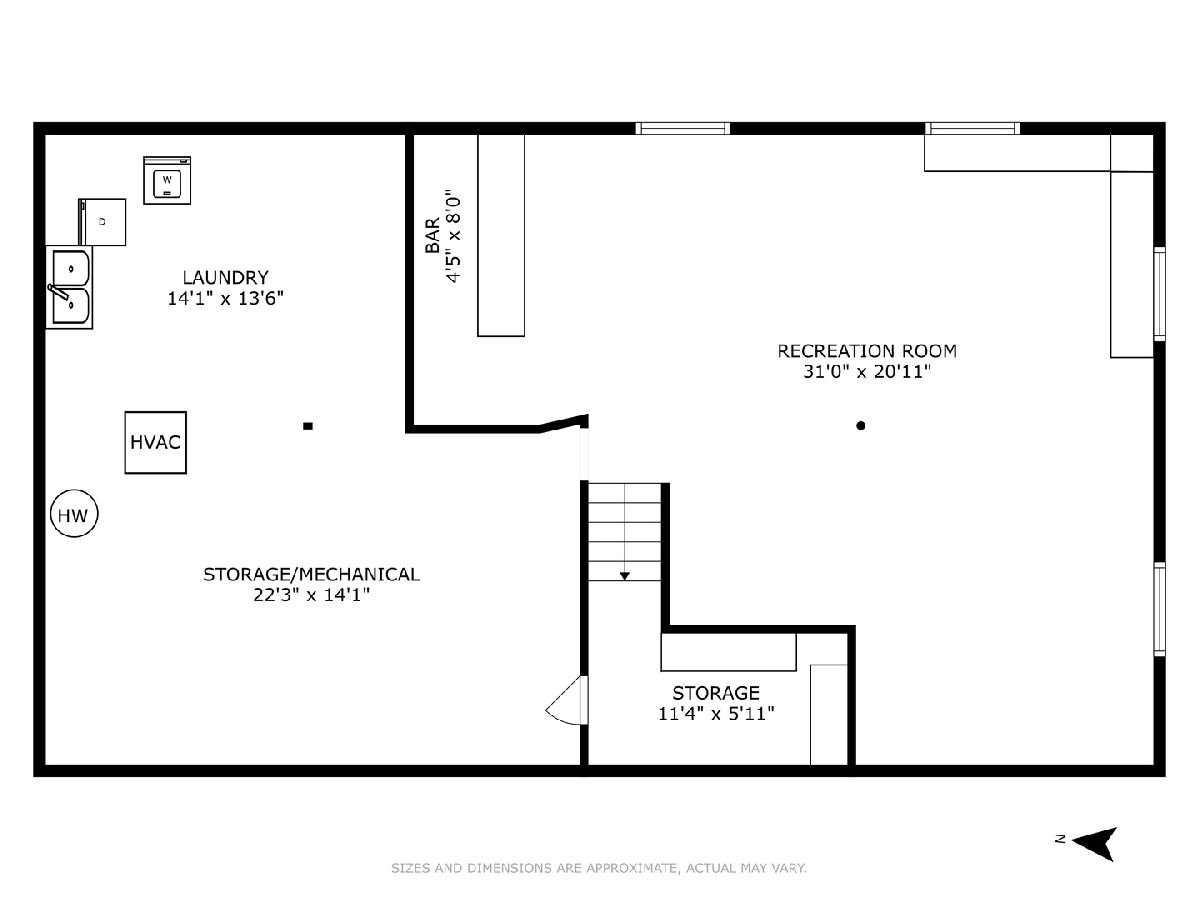
Room Specifics
Total Bedrooms: 3
Bedrooms Above Ground: 3
Bedrooms Below Ground: 0
Dimensions: —
Floor Type: —
Dimensions: —
Floor Type: —
Full Bathrooms: 2
Bathroom Amenities: Separate Shower
Bathroom in Basement: 0
Rooms: —
Basement Description: Partially Finished
Other Specifics
| 2 | |
| — | |
| — | |
| — | |
| — | |
| 78.8 X 120.7 X 77.1 X 121. | |
| — | |
| — | |
| — | |
| — | |
| Not in DB | |
| — | |
| — | |
| — | |
| — |
Tax History
| Year | Property Taxes |
|---|---|
| 2024 | $8,597 |
Contact Agent
Nearby Similar Homes
Nearby Sold Comparables
Contact Agent
Listing Provided By
Baird & Warner








