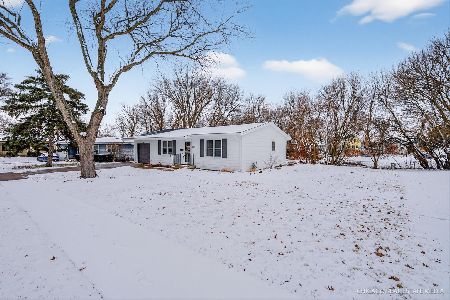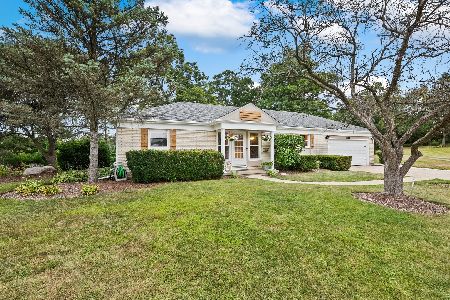1021 Chesterfield Court, Mchenry, Illinois 60050
$210,000
|
Sold
|
|
| Status: | Closed |
| Sqft: | 1,566 |
| Cost/Sqft: | $153 |
| Beds: | 3 |
| Baths: | 3 |
| Year Built: | 1968 |
| Property Taxes: | $4,648 |
| Days On Market: | 3401 |
| Lot Size: | 0,52 |
Description
Wow factor the minute you enter!~Over 3K sq ft of living space. Freshly updated ranch~ Primo location, half acre lot situated on quiet cul-de-sac street. Big ticket item updates include~electric, tank-less water heater, new gas line, 90% plus efficiency furnace, refinished hardwood floors, kitchen, appliances, baths, interior & exterior painted & new light fixtures.~Full finished basement with brand new full bath and additional 2 bedrooms ~Spacious & private back yard with patio. Move in ready! Shopping, restaurants, high school all just minutes away!
Property Specifics
| Single Family | |
| — | |
| Ranch | |
| 1968 | |
| Full | |
| CUSTOM RANCH | |
| No | |
| 0.52 |
| Mc Henry | |
| Whispering Oaks | |
| 0 / Not Applicable | |
| None | |
| Public | |
| Public Sewer | |
| 09355130 | |
| 0927380020 |
Nearby Schools
| NAME: | DISTRICT: | DISTANCE: | |
|---|---|---|---|
|
Grade School
Riverwood Elementary School |
15 | — | |
|
Middle School
Parkland Middle School |
15 | Not in DB | |
Property History
| DATE: | EVENT: | PRICE: | SOURCE: |
|---|---|---|---|
| 10 Jun, 2016 | Sold | $130,000 | MRED MLS |
| 20 May, 2016 | Under contract | $125,000 | MRED MLS |
| 12 May, 2016 | Listed for sale | $125,000 | MRED MLS |
| 27 Jan, 2017 | Sold | $210,000 | MRED MLS |
| 31 Dec, 2016 | Under contract | $239,000 | MRED MLS |
| — | Last price change | $254,900 | MRED MLS |
| 29 Sep, 2016 | Listed for sale | $259,900 | MRED MLS |
Room Specifics
Total Bedrooms: 5
Bedrooms Above Ground: 3
Bedrooms Below Ground: 2
Dimensions: —
Floor Type: Hardwood
Dimensions: —
Floor Type: Hardwood
Dimensions: —
Floor Type: Other
Dimensions: —
Floor Type: —
Full Bathrooms: 3
Bathroom Amenities: —
Bathroom in Basement: 1
Rooms: Bedroom 5,Foyer,Exercise Room,Storage
Basement Description: Finished
Other Specifics
| 2 | |
| Concrete Perimeter | |
| Concrete | |
| Patio, Porch, Storms/Screens | |
| Cul-De-Sac | |
| 54X14X70X72X100X151 | |
| — | |
| Full | |
| Hardwood Floors, First Floor Bedroom, First Floor Full Bath | |
| Range, Microwave, Refrigerator, Washer, Dryer, Disposal | |
| Not in DB | |
| Sidewalks, Street Lights, Street Paved | |
| — | |
| — | |
| — |
Tax History
| Year | Property Taxes |
|---|---|
| 2016 | $4,648 |
Contact Agent
Nearby Similar Homes
Nearby Sold Comparables
Contact Agent
Listing Provided By
Berkshire Hathaway HomeServices Starck Real Estate







