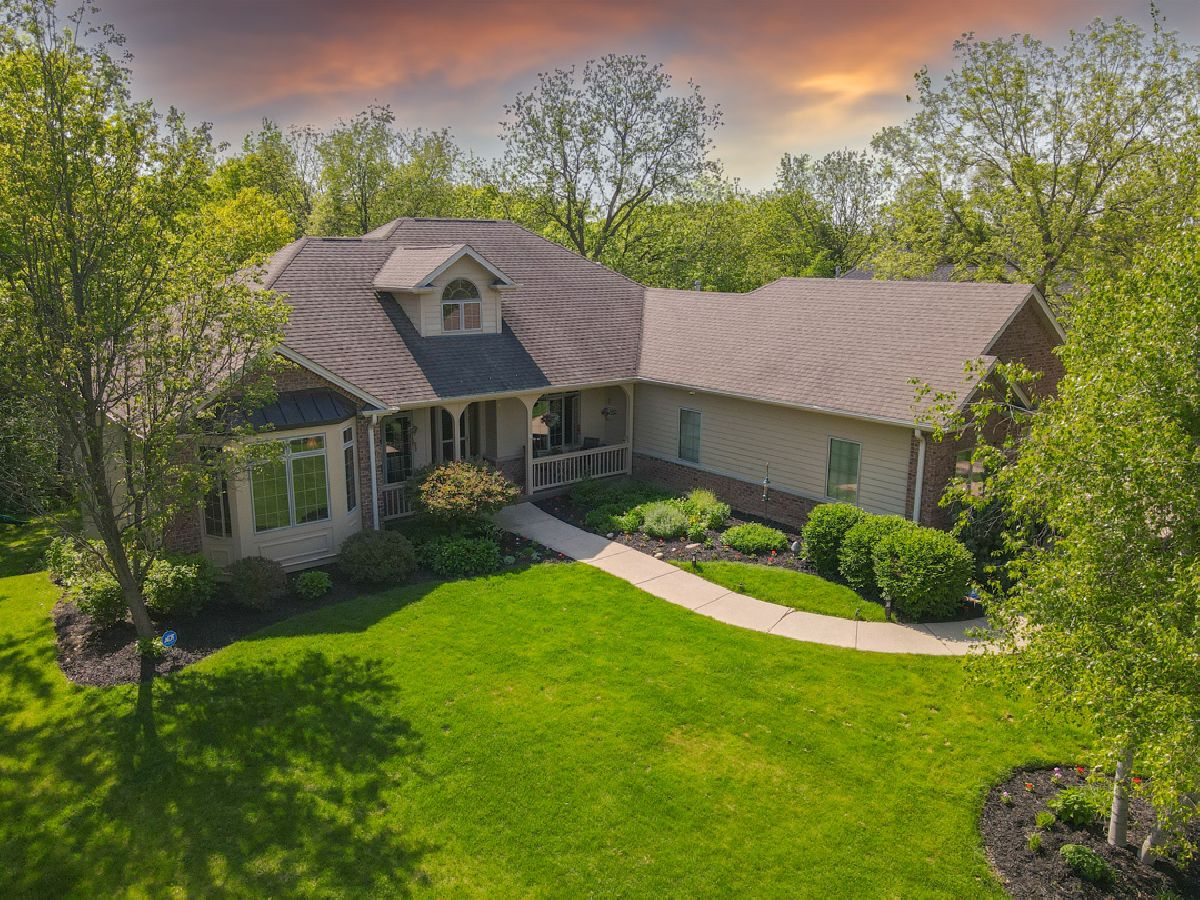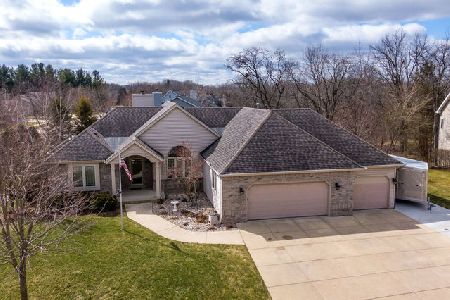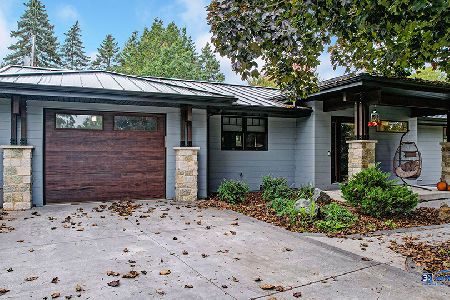1021 Cooper Hawk Drive, Burlington, Wisconsin 53105
$725,000
|
Sold
|
|
| Status: | Closed |
| Sqft: | 3,350 |
| Cost/Sqft: | $216 |
| Beds: | 4 |
| Baths: | 3 |
| Year Built: | 2004 |
| Property Taxes: | $8,475 |
| Days On Market: | 637 |
| Lot Size: | 0,38 |
Description
Custom built executive walk out ranch in a secluded wooded setting will please the most particular buyer. From the solid Maple doors and trim to the volume ceilings you'll appreciate every nuance of this very special, incredibly maintained home. Grand entry welcomes you to the home and opens to the formal dining room large enough for the biggest of gatherings. The great room focal point is the gas fire place and the wall of windows seemingly brings the wooded setting indoors. Kitchen with recent upgrades including quartz counters and newer appliances is surely the center point of the home and opens to the spacious composite deck overlooking the wooded setting The split floorplan offers two large bedrooms served by a full bath on one side of home and the spacious master on the opposite site. Master suite has soaking tub and separate shower. Custom tile work surrounds the master bath with oversized walk in shower and separate soaking tub. The walkout lower level offers more living space with 8' ceilings and ample windows make this level incredibly livable. The large rec room offers another fireplace and a custom built wetbar. Two more bedrooms on this level as well as a flexible space for another office, exercise room, or craft room. Huge 3+ car garage is heated as well as offers separate hot and cold water for washing cars in cooler weather. Fully sprinkled mature custom landscaping rounds off this idyllic setting.
Property Specifics
| Single Family | |
| — | |
| — | |
| 2004 | |
| — | |
| — | |
| No | |
| 0.38 |
| Other | |
| — | |
| — / Not Applicable | |
| — | |
| — | |
| — | |
| 12060605 | |
| 206031929084360 |
Nearby Schools
| NAME: | DISTRICT: | DISTANCE: | |
|---|---|---|---|
|
High School
Burlington |
Not in DB | ||
Property History
| DATE: | EVENT: | PRICE: | SOURCE: |
|---|---|---|---|
| 14 Oct, 2024 | Sold | $725,000 | MRED MLS |
| 24 Sep, 2024 | Under contract | $724,988 | MRED MLS |
| — | Last price change | $749,988 | MRED MLS |
| 19 May, 2024 | Listed for sale | $774,988 | MRED MLS |



















































Room Specifics
Total Bedrooms: 4
Bedrooms Above Ground: 4
Bedrooms Below Ground: 0
Dimensions: —
Floor Type: —
Dimensions: —
Floor Type: —
Dimensions: —
Floor Type: —
Full Bathrooms: 3
Bathroom Amenities: Separate Shower
Bathroom in Basement: 1
Rooms: —
Basement Description: Finished
Other Specifics
| 3 | |
| — | |
| Concrete | |
| — | |
| — | |
| 88X175X105X177 | |
| — | |
| — | |
| — | |
| — | |
| Not in DB | |
| — | |
| — | |
| — | |
| — |
Tax History
| Year | Property Taxes |
|---|---|
| 2024 | $8,475 |
Contact Agent
Nearby Similar Homes
Nearby Sold Comparables
Contact Agent
Listing Provided By
REMAX Elite





