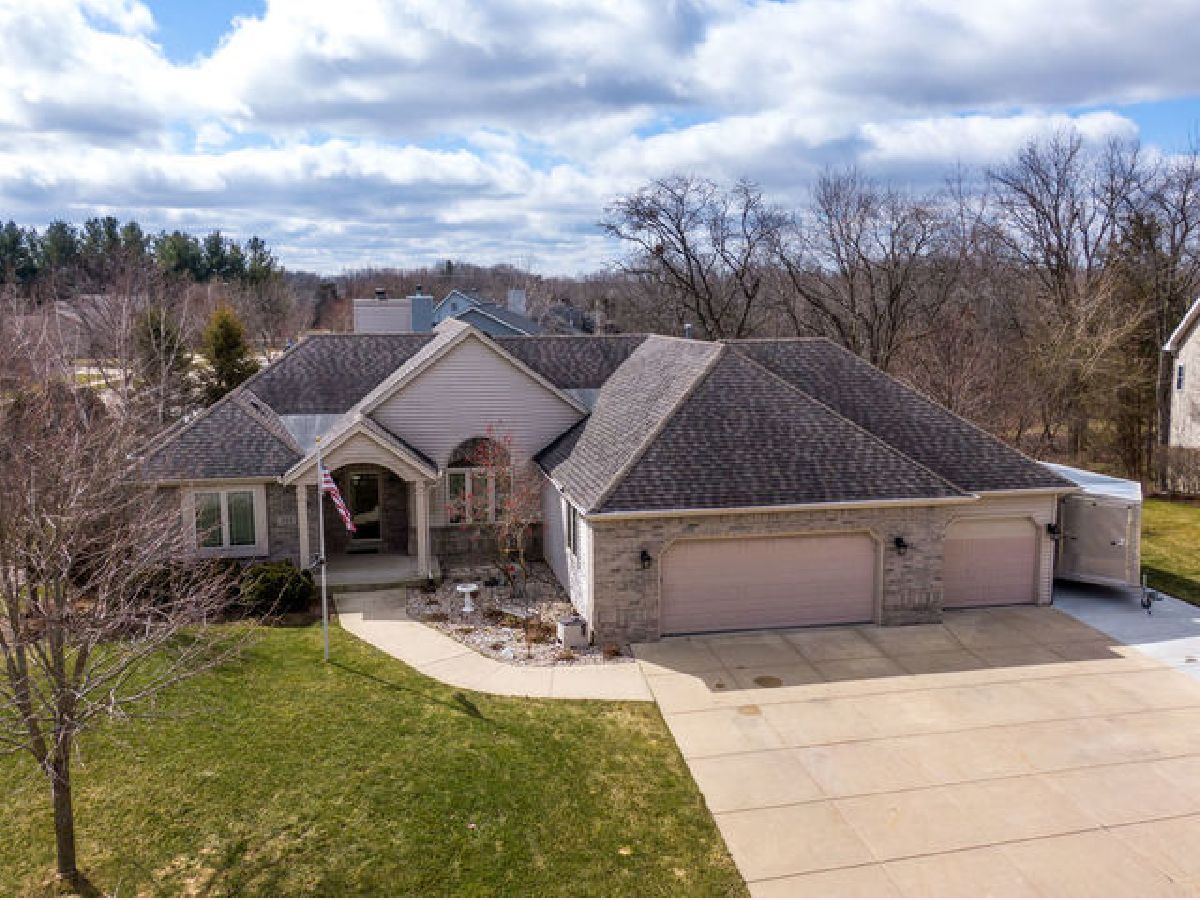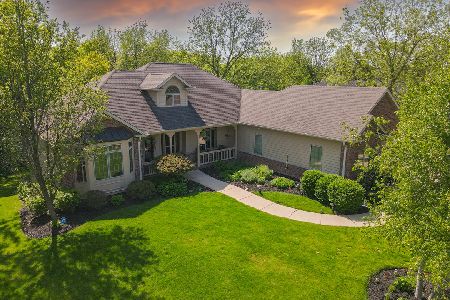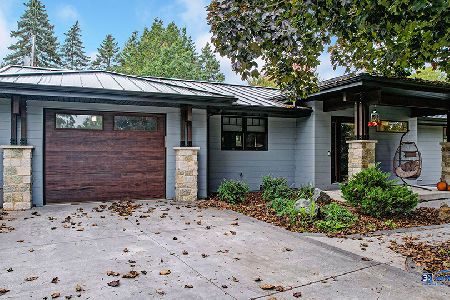133 Accipiter Court, Burlington, Wisconsin 53105
$410,000
|
Sold
|
|
| Status: | Closed |
| Sqft: | 3,019 |
| Cost/Sqft: | $136 |
| Beds: | 4 |
| Baths: | 3 |
| Year Built: | 2003 |
| Property Taxes: | $6,924 |
| Days On Market: | 2137 |
| Lot Size: | 0,45 |
Description
This custom built 3000+ square foot home is absolutely stunning. Located in a quiet, forest preserve community, that is still just minutes from shopping. This hillside ranch features an ideal great room w/solid oak flooring, formal dining room, vaulted ceilings and floor to ceiling brick fireplace that is so appealing. This layout is perfect for interacting and being present with everyone gathering in the great room, whether just your family or entertaining family and friends for that special event! An easy transition to outdoor living spaces (elevated deck and stamped concrete patio) from the great room to barbecue or just sit and relax with your favorite activity and beverage. Kitchen is very well designed and efficient, with plenty of room for storage - Features new S.S. appliances, pantry and breakfast bar with seating for four. Master suite with trayed ceiling is a perfect place to retire after a long day, where you can enjoy your luxury bath featuring double bowl sinks, jetted tub, separate 2 person shower and huge walk in closet. Need a perfect space for entertaining, games, movies, or guest/in-law arrangement? You found it! This expansive lower level features 9-foot ceilings, giant family/rec room with fireplace, 2nd kitchen, 4th bedroom, and large 3rd bathroom. Imagine all the memories and gatherings you will have here. All your friends and family will definitely expect you to host all the parties and holidays!!! Completing this phenomenal home is the oversized and heated 3-car garage, additional concrete parking pad for the trailer, boat, snowmobiles or RV on the side of the garage. You will definitely have plenty of room for all your vehicles, toys and tools. This is the place you will definitely want to call home!!!
Property Specifics
| Single Family | |
| — | |
| Ranch | |
| 2003 | |
| Full,Walkout | |
| CUSTOM HILLSIDE RANCH | |
| No | |
| 0.45 |
| Racine | |
| Falcon Ridge | |
| 0 / Not Applicable | |
| None | |
| Public | |
| Public Sewer | |
| 10688056 | |
| 206031929002040 |
Nearby Schools
| NAME: | DISTRICT: | DISTANCE: | |
|---|---|---|---|
|
Grade School
Cooper |
— | ||
|
Middle School
Dyer Intermediate |
Not in DB | ||
|
High School
Burlington |
Not in DB | ||
|
Alternate Elementary School
Winkler |
— | Not in DB | |
|
Alternate Junior High School
Karcher |
— | Not in DB | |
Property History
| DATE: | EVENT: | PRICE: | SOURCE: |
|---|---|---|---|
| 5 Jun, 2020 | Sold | $410,000 | MRED MLS |
| 23 Apr, 2020 | Under contract | $409,900 | MRED MLS |
| — | Last price change | $429,900 | MRED MLS |
| 10 Apr, 2020 | Listed for sale | $429,900 | MRED MLS |

















































Room Specifics
Total Bedrooms: 4
Bedrooms Above Ground: 4
Bedrooms Below Ground: 0
Dimensions: —
Floor Type: Carpet
Dimensions: —
Floor Type: Carpet
Dimensions: —
Floor Type: Carpet
Full Bathrooms: 3
Bathroom Amenities: Whirlpool,Separate Shower,Double Sink,Double Shower
Bathroom in Basement: 1
Rooms: Kitchen,Foyer,Storage,Walk In Closet
Basement Description: Finished,Exterior Access
Other Specifics
| 3.5 | |
| Concrete Perimeter | |
| Concrete,Side Drive | |
| Deck, Porch, Stamped Concrete Patio, Storms/Screens | |
| Corner Lot,Cul-De-Sac,Irregular Lot,Landscaped | |
| 102 X 155 X 129 X 185 | |
| — | |
| Full | |
| Vaulted/Cathedral Ceilings, Hardwood Floors, First Floor Bedroom, In-Law Arrangement, First Floor Laundry, First Floor Full Bath | |
| Range, Microwave, Dishwasher, Refrigerator, Bar Fridge, Disposal, Stainless Steel Appliance(s) | |
| Not in DB | |
| Curbs, Sidewalks, Street Lights, Street Paved | |
| — | |
| — | |
| Attached Fireplace Doors/Screen, Gas Log, Gas Starter |
Tax History
| Year | Property Taxes |
|---|---|
| 2020 | $6,924 |
Contact Agent
Nearby Similar Homes
Nearby Sold Comparables
Contact Agent
Listing Provided By
Realty Executives Cornerstone





