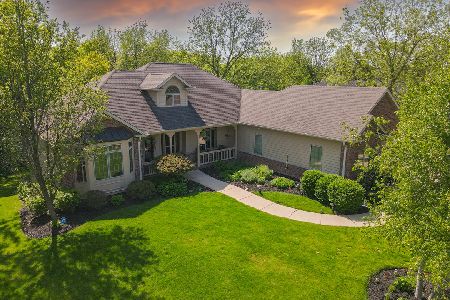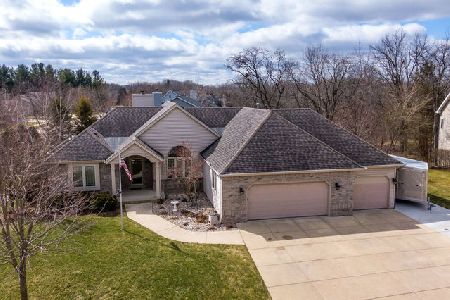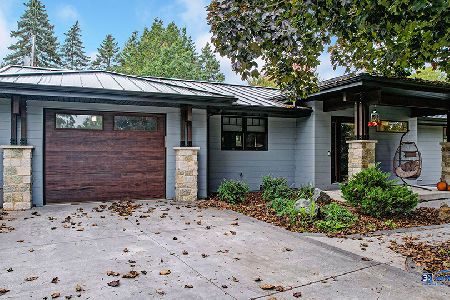1101 Cooper Hawk Drive, All Other Wisconsin, 53105
$437,000
|
Sold
|
|
| Status: | Closed |
| Sqft: | 0 |
| Cost/Sqft: | — |
| Beds: | 4 |
| Baths: | 4 |
| Year Built: | 2000 |
| Property Taxes: | $7,572 |
| Days On Market: | 6425 |
| Lot Size: | 1,87 |
Description
EXECUTIVE 4 BDRM, 3.5 BATH RANCH W/WALK-OUT LOWER LEVEL! Boasts: living rm w/built-in bookcase & 2-way FP, dining rm w/built-in hutch, gourmet kit. w/birch cabinetry, built-ins', appliances & large granite island. Master Suite w/sitting rm & FP; private bath w/whirlpool, cer. & granite! Awesome LL w/10' ceilings, wet bar, work-out rm & 2 bdrms. 6-panel doors & some HW floors. Gorgeous landscaping!
Property Specifics
| Single Family | |
| — | |
| Ranch | |
| 2000 | |
| Full | |
| — | |
| No | |
| 1.87 |
| Other | |
| — | |
| — / — | |
| — | |
| Public | |
| Public Sewer | |
| 06959718 | |
| 206031929001010 |
Nearby Schools
| NAME: | DISTRICT: | DISTANCE: | |
|---|---|---|---|
|
Grade School
Other |
999 | — | |
|
Middle School
Other |
999 | Not in DB | |
|
High School
Other |
999 | Not in DB | |
Property History
| DATE: | EVENT: | PRICE: | SOURCE: |
|---|---|---|---|
| 24 Oct, 2008 | Sold | $437,000 | MRED MLS |
| 6 Oct, 2008 | Under contract | $450,000 | MRED MLS |
| 14 Jul, 2008 | Listed for sale | $450,000 | MRED MLS |
Room Specifics
Total Bedrooms: 4
Bedrooms Above Ground: 4
Bedrooms Below Ground: 0
Dimensions: —
Floor Type: Carpet
Dimensions: —
Floor Type: Carpet
Dimensions: —
Floor Type: Carpet
Full Bathrooms: 4
Bathroom Amenities: Whirlpool
Bathroom in Basement: 1
Rooms: Den,Exercise Room,Recreation Room,Utility Room-1st Floor
Basement Description: —
Other Specifics
| 3 | |
| — | |
| — | |
| Deck, Patio, Gazebo | |
| Wooded | |
| 0 | |
| — | |
| Full | |
| Vaulted/Cathedral Ceilings, Bar-Wet | |
| Dishwasher, Refrigerator, Range, Microwave, Disposal | |
| Not in DB | |
| — | |
| — | |
| — | |
| Gas Log |
Tax History
| Year | Property Taxes |
|---|---|
| 2008 | $7,572 |
Contact Agent
Nearby Similar Homes
Nearby Sold Comparables
Contact Agent
Listing Provided By
Shorewest Realtors






