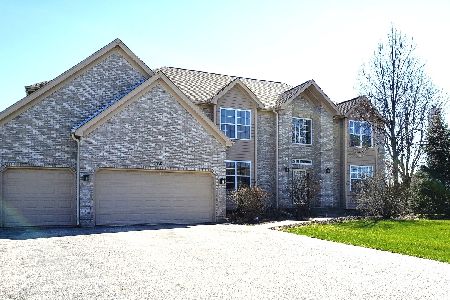3 Blackwolf Court, Algonquin, Illinois 60102
$480,000
|
Sold
|
|
| Status: | Closed |
| Sqft: | 2,979 |
| Cost/Sqft: | $159 |
| Beds: | 5 |
| Baths: | 4 |
| Year Built: | 2001 |
| Property Taxes: | $11,757 |
| Days On Market: | 2106 |
| Lot Size: | 0,19 |
Description
This SPECTACULAR home WILL AMAZE YOU WITH THE AMOUNT SPACE AND AVAILABLE AMENITIES IT HAS TO OFFER!! Be prepared to be impressed with all this home has to offer-Great Cul-De-Sac location, gorgeous landscaping & loaded w/upgrades--Recently remodeled kitchen w/granite counter tops, center island, walk-in pantry, hardwood & ceramic tile floors, white colonist 6-panel doors & trim, fireplace in family room & much, much more!! Step into your Master Bedroom retreat offering recently (2018) remodeled bath w/deep jacuzzi tub, upgraded MOEN bath fixtures, separate shower & private sitting room/dressing area. Convenient 1st floor office/den & laundry room. Needing an In-Law arrangement? We have that too!! Full finished walk-out basement offers the perfect in-law set-up-- full kitchen w/oak cabinets & all appliances, separate full 2nd laundry room, bathroom, bedroom & living area. Oh!! did I forget to mention that you can vacation in your own beautifully landscaped private backyard-Inground heated pool w/diving board & electric cover for safety. Children's playground too! Relax and enjoy the views from the deck off 1 flr kitchen-family room or patio off walkout finished basement. Some additional features include-2nd flr hall bath remodeled in 2019, Water heater 2 years new, Water softener 3 years new. Roof, gutters & downspouts replaced in 2014. Another great feature is location--this home is located close to a neighborhood park, walking/biking trails, shopping, entertainment & Huntley Schools..Put this one on your "Must See List" I guarantee you won't be disappointed.
Property Specifics
| Single Family | |
| — | |
| Traditional | |
| 2001 | |
| Full,Walkout | |
| 2 STORY | |
| No | |
| 0.19 |
| Mc Henry | |
| Coves | |
| 215 / Annual | |
| None | |
| Public | |
| Public Sewer | |
| 10697285 | |
| 1836428005 |
Nearby Schools
| NAME: | DISTRICT: | DISTANCE: | |
|---|---|---|---|
|
Grade School
Mackeben Elementary School |
158 | — | |
|
Middle School
Heineman Middle School |
158 | Not in DB | |
|
High School
Huntley High School |
158 | Not in DB | |
Property History
| DATE: | EVENT: | PRICE: | SOURCE: |
|---|---|---|---|
| 11 Jan, 2008 | Sold | $430,000 | MRED MLS |
| 12 Dec, 2007 | Under contract | $464,000 | MRED MLS |
| — | Last price change | $489,000 | MRED MLS |
| 27 Jun, 2007 | Listed for sale | $499,000 | MRED MLS |
| 27 Jul, 2020 | Sold | $480,000 | MRED MLS |
| 8 Jun, 2020 | Under contract | $474,900 | MRED MLS |
| 24 Apr, 2020 | Listed for sale | $474,900 | MRED MLS |
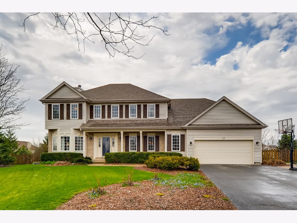
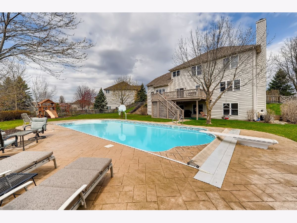
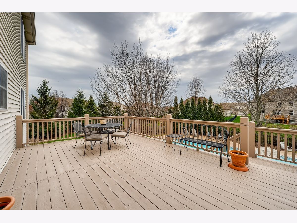
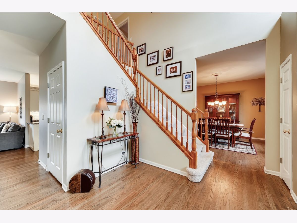
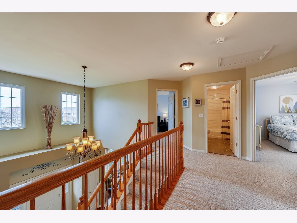
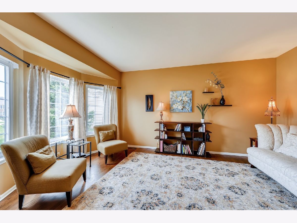
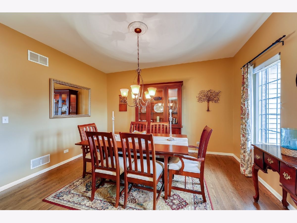
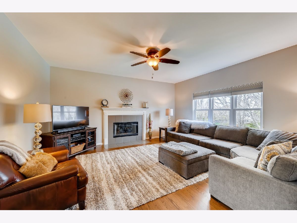
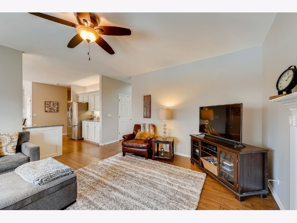
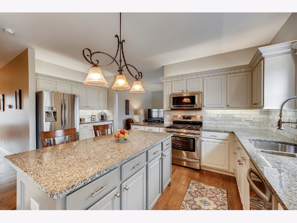
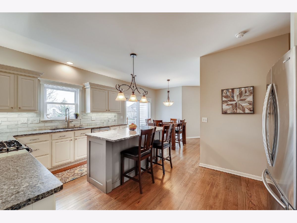
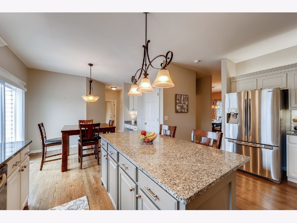
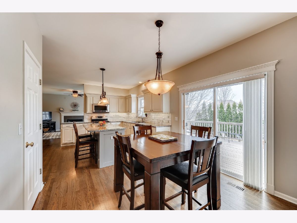
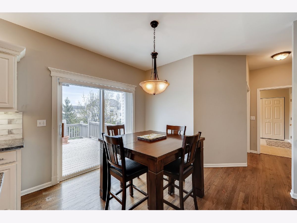
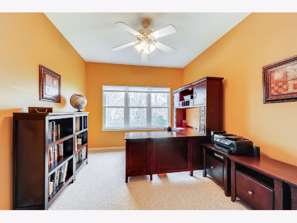
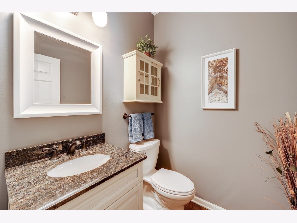
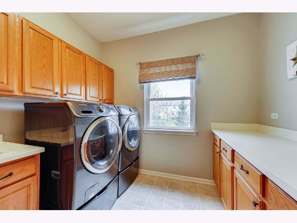
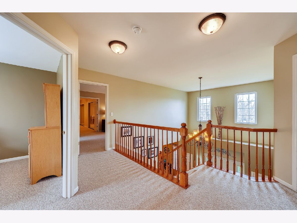
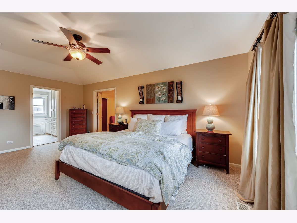
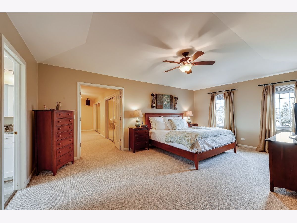
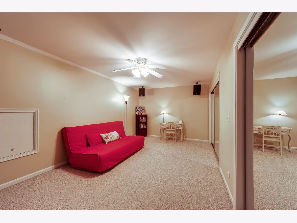
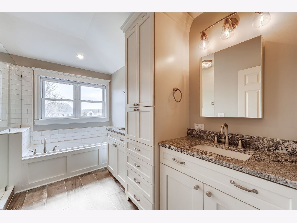
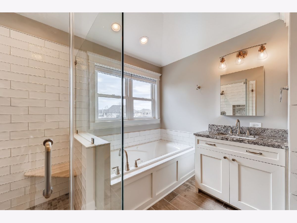
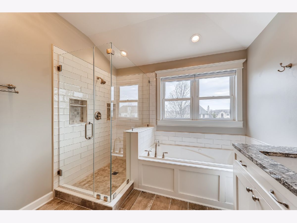
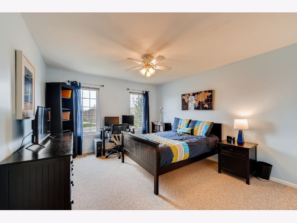
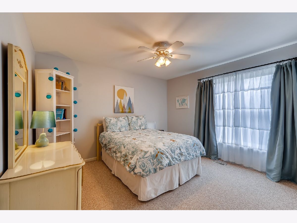
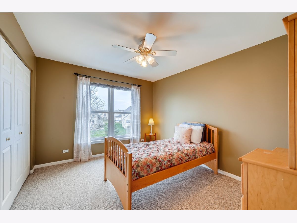
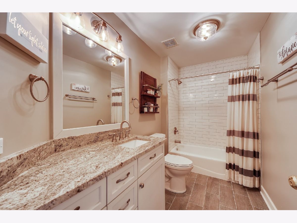
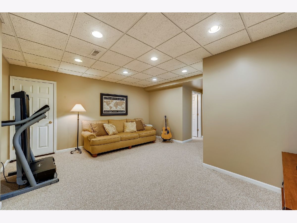
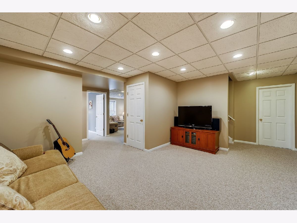
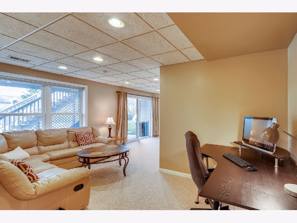
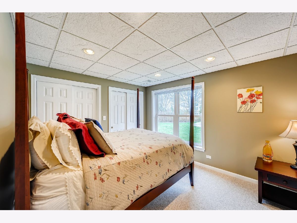
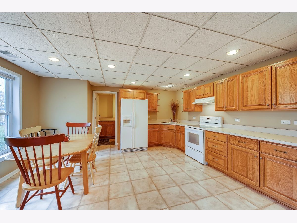
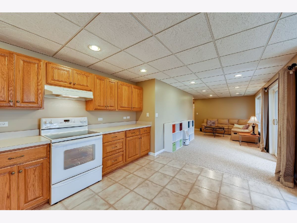
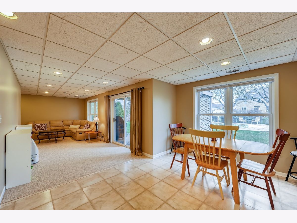
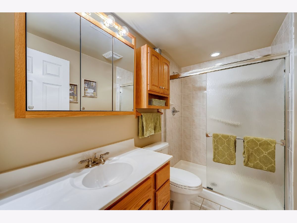
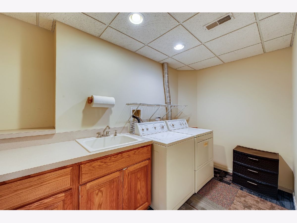
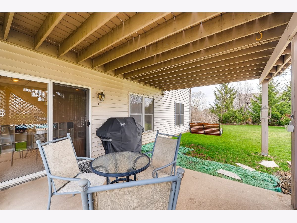
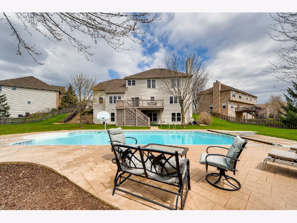
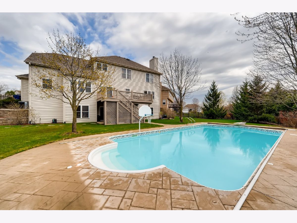
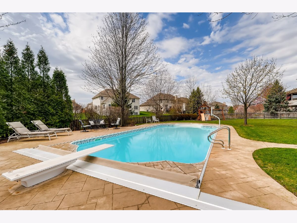
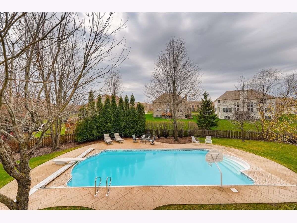
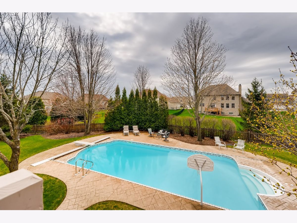
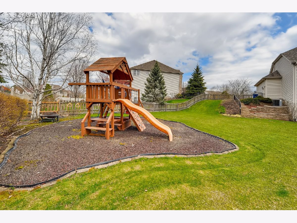
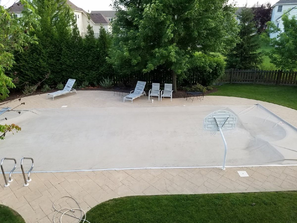
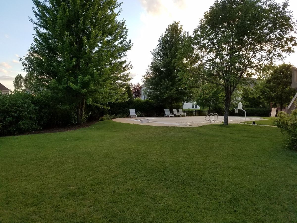
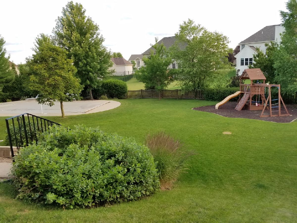
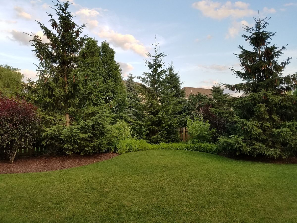
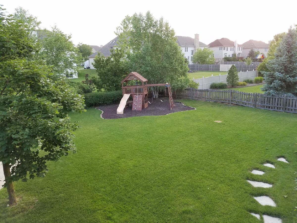
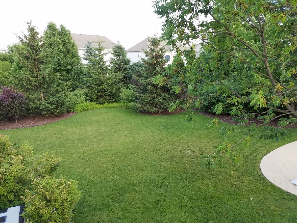
Room Specifics
Total Bedrooms: 5
Bedrooms Above Ground: 5
Bedrooms Below Ground: 0
Dimensions: —
Floor Type: Carpet
Dimensions: —
Floor Type: Carpet
Dimensions: —
Floor Type: Carpet
Dimensions: —
Floor Type: —
Full Bathrooms: 4
Bathroom Amenities: Whirlpool,Separate Shower,Double Sink
Bathroom in Basement: 1
Rooms: Bedroom 5,Den,Kitchen,Exercise Room,Recreation Room
Basement Description: Finished,Exterior Access
Other Specifics
| 2.5 | |
| Concrete Perimeter | |
| Asphalt | |
| Deck, Patio, In Ground Pool | |
| Cul-De-Sac,Fenced Yard | |
| 55X152X77X50X91X147 | |
| Unfinished | |
| Full | |
| Vaulted/Cathedral Ceilings, Hardwood Floors, Wood Laminate Floors, In-Law Arrangement, First Floor Laundry, Walk-In Closet(s) | |
| Range, Microwave, Dishwasher, Refrigerator, Washer, Dryer, Disposal | |
| Not in DB | |
| Curbs, Sidewalks, Street Lights, Street Paved | |
| — | |
| — | |
| Gas Log |
Tax History
| Year | Property Taxes |
|---|---|
| 2008 | $9,076 |
| 2020 | $11,757 |
Contact Agent
Nearby Similar Homes
Nearby Sold Comparables
Contact Agent
Listing Provided By
Century 21 Affiliated



