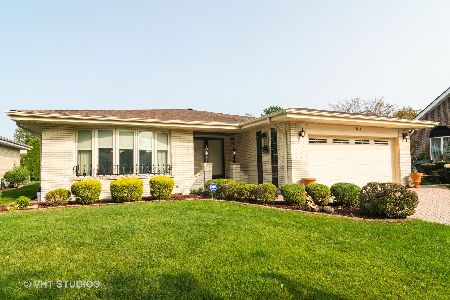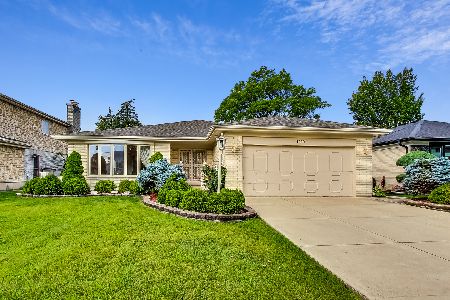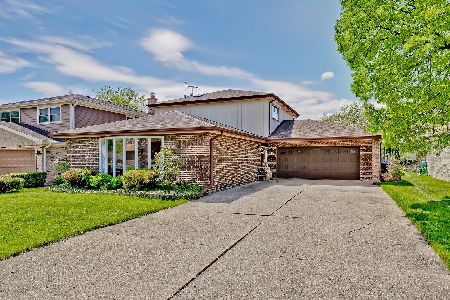1021 Lincoln Avenue, Park Ridge, Illinois 60068
$525,000
|
Sold
|
|
| Status: | Closed |
| Sqft: | 3,775 |
| Cost/Sqft: | $139 |
| Beds: | 3 |
| Baths: | 2 |
| Year Built: | 1970 |
| Property Taxes: | $7,997 |
| Days On Market: | 806 |
| Lot Size: | 0,18 |
Description
Don't miss the opportunity to explore this generously proportioned ranch-style home nestled in a sought-after neighborhood. This residence boasts three generously-sized bedrooms, including a primary suite with its own private bathroom, along with two additional full bathrooms. You'll find gleaming hardwood floors that extend throughout the living room, dining room, and all bedrooms. The open-concept kitchen, perfect for casual dining, offers a seamless connection to the inviting family room, complete with a cozy fireplace and sliding glass doors leading to a charming brick paver patio. A fully finished basement provides ample space for various needs and storage requirements. You'll also benefit from a convenient two-car attached garage. The property features a beautifully manicured lawn both in the front and rear. Don't delay; schedule your viewing today and discover the possibilities of this wonderful home! Windows 2018, Roof 2010, A/C 2018, Furnace 2015, Tankless Water Heater 2010.
Property Specifics
| Single Family | |
| — | |
| — | |
| 1970 | |
| — | |
| — | |
| No | |
| 0.18 |
| Cook | |
| — | |
| — / Not Applicable | |
| — | |
| — | |
| — | |
| 11914784 | |
| 09233120070000 |
Nearby Schools
| NAME: | DISTRICT: | DISTANCE: | |
|---|---|---|---|
|
Grade School
Franklin Elementary School |
64 | — | |
|
Middle School
Emerson Middle School |
64 | Not in DB | |
|
High School
Maine South High School |
207 | Not in DB | |
Property History
| DATE: | EVENT: | PRICE: | SOURCE: |
|---|---|---|---|
| 23 Jul, 2019 | Sold | $339,000 | MRED MLS |
| 5 Jun, 2019 | Under contract | $357,500 | MRED MLS |
| — | Last price change | $375,000 | MRED MLS |
| 9 May, 2019 | Listed for sale | $395,000 | MRED MLS |
| 21 Jul, 2020 | Sold | $420,000 | MRED MLS |
| 20 Jun, 2020 | Under contract | $415,000 | MRED MLS |
| 19 Jun, 2020 | Listed for sale | $415,000 | MRED MLS |
| 28 Dec, 2023 | Sold | $525,000 | MRED MLS |
| 28 Nov, 2023 | Under contract | $525,000 | MRED MLS |
| 6 Nov, 2023 | Listed for sale | $525,000 | MRED MLS |
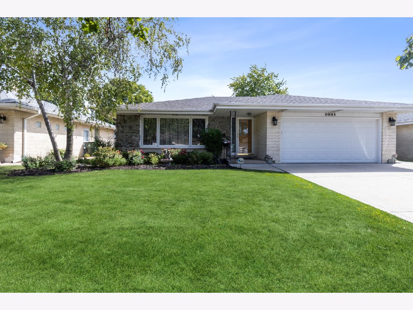
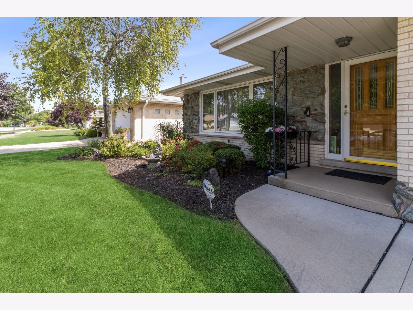
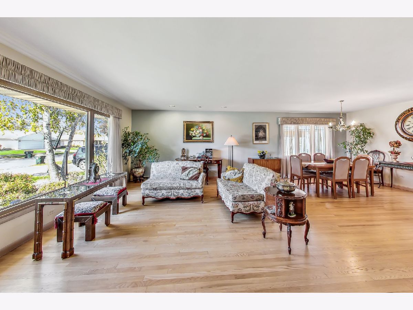
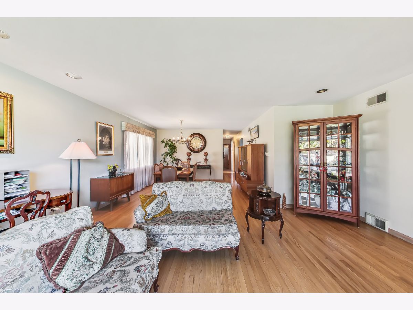
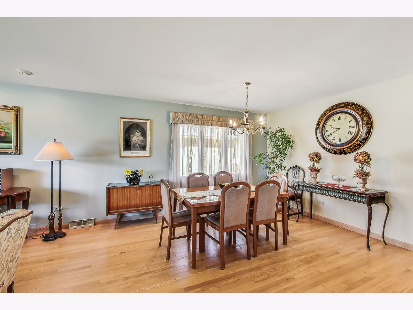
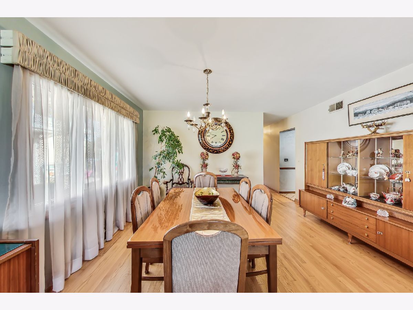
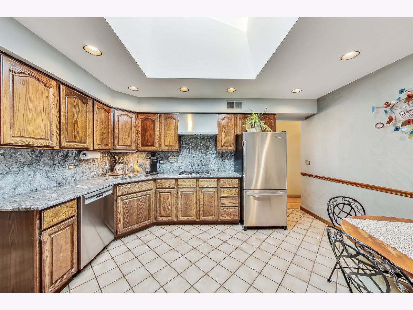
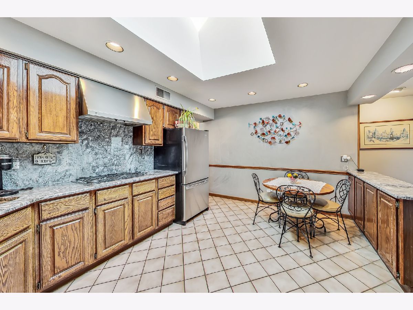
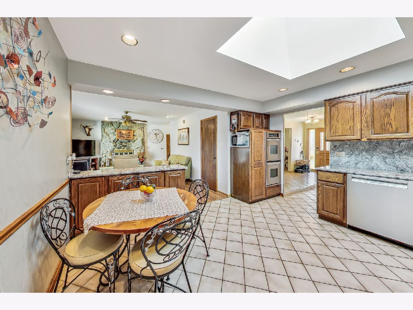
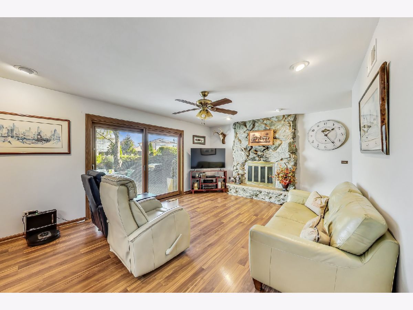
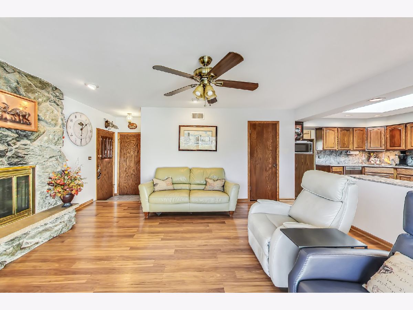
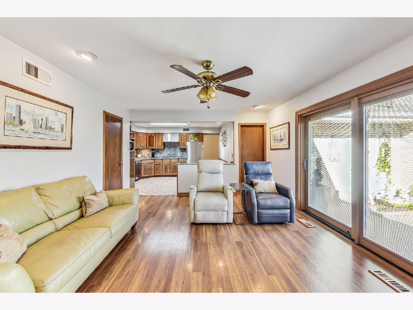
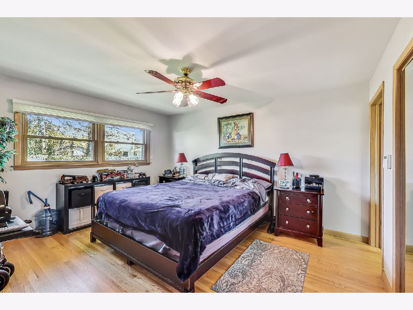
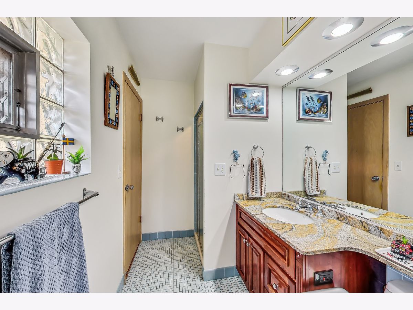
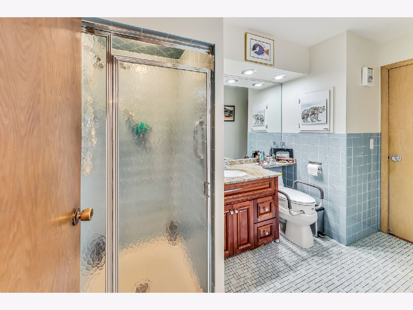
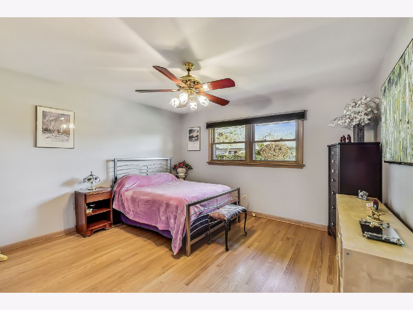
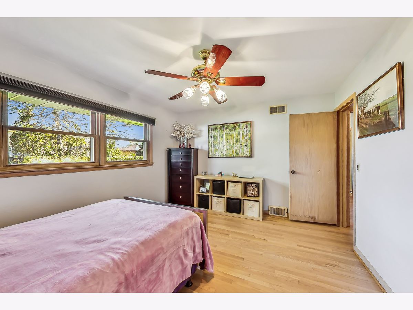
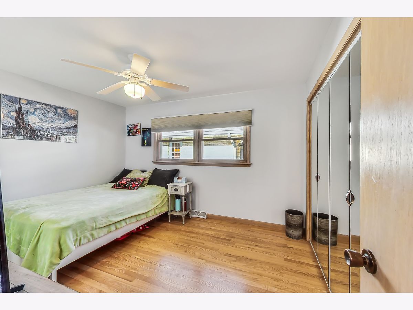
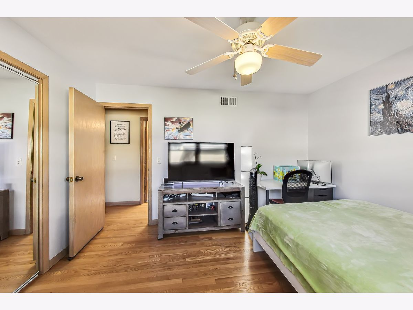
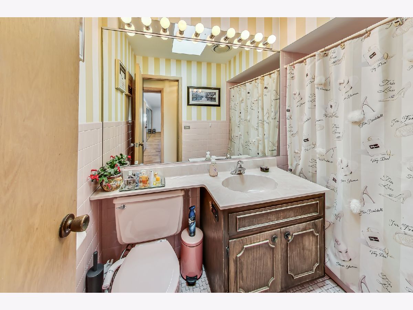
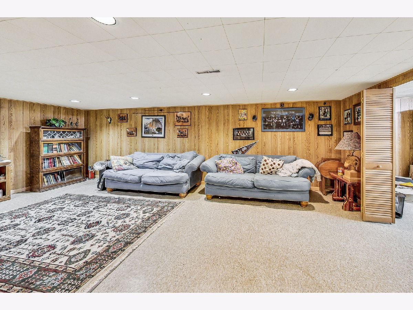
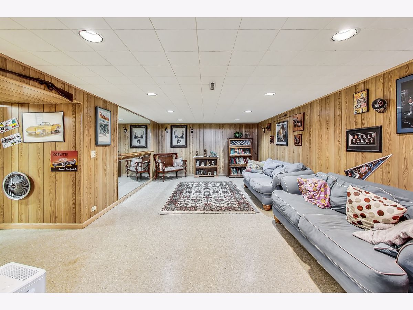
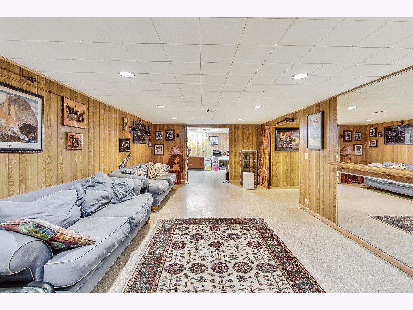
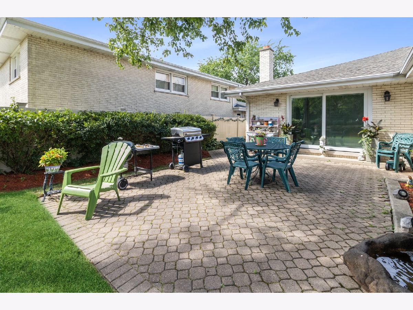
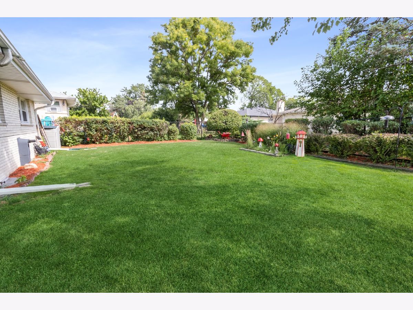
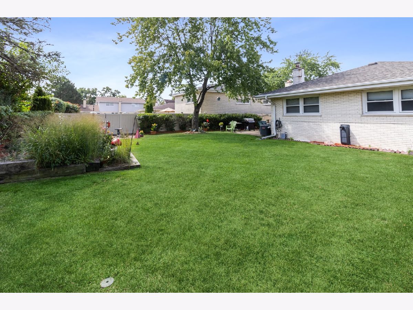
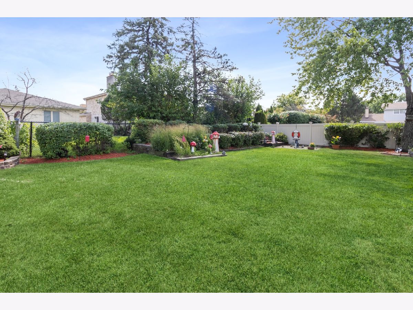
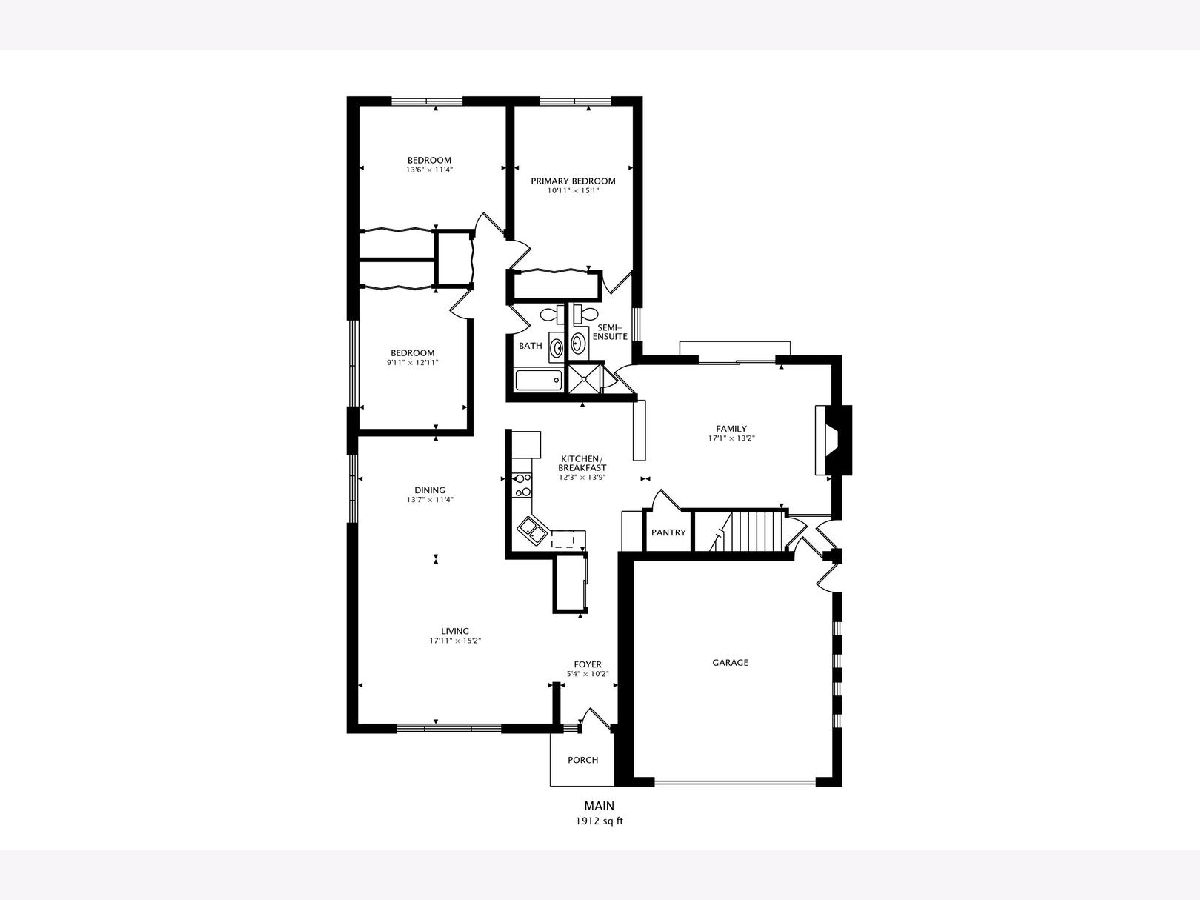
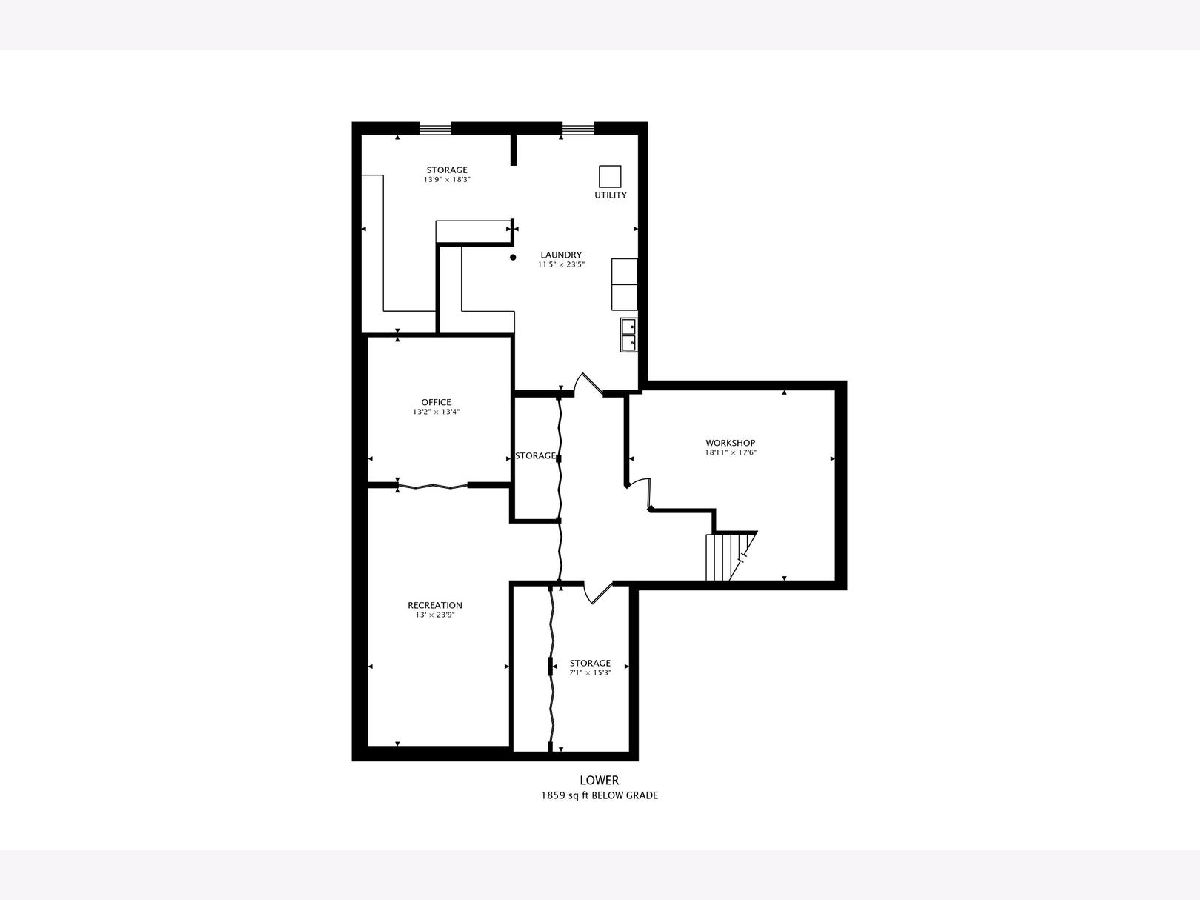
Room Specifics
Total Bedrooms: 3
Bedrooms Above Ground: 3
Bedrooms Below Ground: 0
Dimensions: —
Floor Type: —
Dimensions: —
Floor Type: —
Full Bathrooms: 2
Bathroom Amenities: —
Bathroom in Basement: 0
Rooms: —
Basement Description: Finished
Other Specifics
| 2 | |
| — | |
| Concrete | |
| — | |
| — | |
| 60 X 132 | |
| — | |
| — | |
| — | |
| — | |
| Not in DB | |
| — | |
| — | |
| — | |
| — |
Tax History
| Year | Property Taxes |
|---|---|
| 2019 | $7,925 |
| 2020 | $10,059 |
| 2023 | $7,997 |
Contact Agent
Nearby Similar Homes
Nearby Sold Comparables
Contact Agent
Listing Provided By
Dream Town Real Estate







