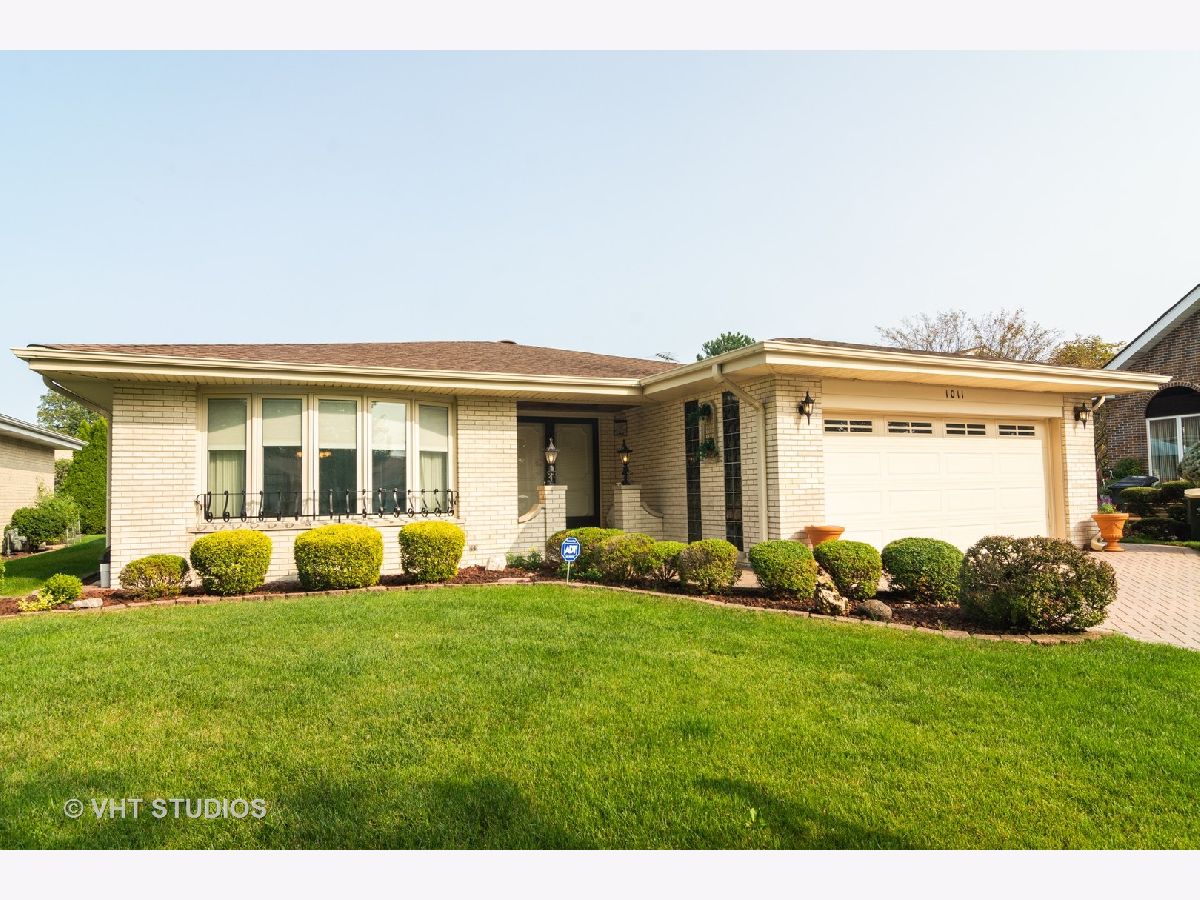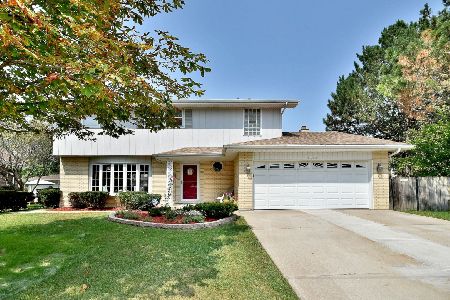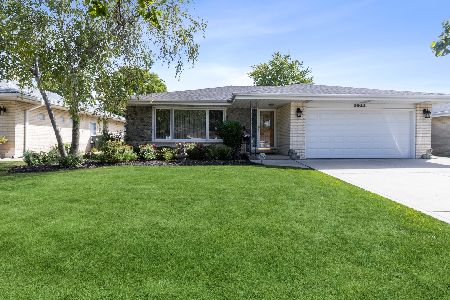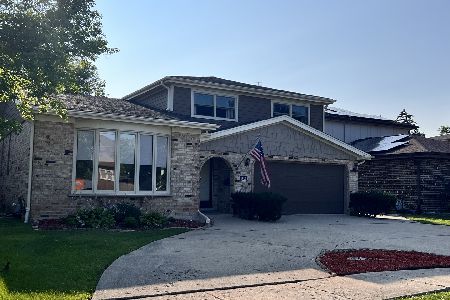1011 Lincoln Avenue, Park Ridge, Illinois 60068
$457,500
|
Sold
|
|
| Status: | Closed |
| Sqft: | 1,893 |
| Cost/Sqft: | $246 |
| Beds: | 3 |
| Baths: | 3 |
| Year Built: | 1972 |
| Property Taxes: | $3,458 |
| Days On Market: | 1961 |
| Lot Size: | 0,17 |
Description
A Custom built home that has been lovingly lived in and maintained by the original owners. You are captivated the moment you walk up the brick paver driveway and enter through the inviting arched double door entry. Hand selected tiles and flooring throughout the home. Large open Living and dining room. Full size eat in kitchen with newer oak cabinets and a walk in pantry. 3 generous size bedrooms with hardwood floors and great closets. Walk out the family room onto the paver patio with a beautiful view of the yard. Full finished basement with polyurethane easy clean flooring, additional closets, separate storage room, a mini kitchen plus a concrete crawl space. All Pella windows, solid doors,in ground sprinkler system, newer garage door. alarm system, 200 amp electric. Fabulous schools,
Property Specifics
| Single Family | |
| — | |
| Ranch | |
| 1972 | |
| Full | |
| RANCH | |
| No | |
| 0.17 |
| Cook | |
| — | |
| 0 / Not Applicable | |
| None | |
| Lake Michigan | |
| Public Sewer | |
| 10849888 | |
| 09233120050000 |
Nearby Schools
| NAME: | DISTRICT: | DISTANCE: | |
|---|---|---|---|
|
Grade School
Jefferson School |
64 | — | |
|
Middle School
Emerson Middle School |
64 | Not in DB | |
|
High School
Maine East High School |
207 | Not in DB | |
Property History
| DATE: | EVENT: | PRICE: | SOURCE: |
|---|---|---|---|
| 15 Oct, 2020 | Sold | $457,500 | MRED MLS |
| 8 Sep, 2020 | Under contract | $465,000 | MRED MLS |
| 8 Sep, 2020 | Listed for sale | $465,000 | MRED MLS |

Room Specifics
Total Bedrooms: 3
Bedrooms Above Ground: 3
Bedrooms Below Ground: 0
Dimensions: —
Floor Type: Hardwood
Dimensions: —
Floor Type: Hardwood
Full Bathrooms: 3
Bathroom Amenities: —
Bathroom in Basement: 1
Rooms: Pantry,Utility Room-Lower Level,Storage,Other Room,Walk In Closet
Basement Description: Finished,Crawl
Other Specifics
| 2 | |
| Concrete Perimeter | |
| Brick | |
| Brick Paver Patio | |
| — | |
| 57 X 132 | |
| Pull Down Stair,Unfinished | |
| Full | |
| Hardwood Floors, First Floor Bedroom, First Floor Full Bath, Walk-In Closet(s) | |
| Range, Portable Dishwasher, Refrigerator, Washer, Dryer, Disposal | |
| Not in DB | |
| — | |
| — | |
| — | |
| — |
Tax History
| Year | Property Taxes |
|---|---|
| 2020 | $3,458 |
Contact Agent
Nearby Similar Homes
Nearby Sold Comparables
Contact Agent
Listing Provided By
Berkshire Hathaway HomeServices Starck Real Estate












