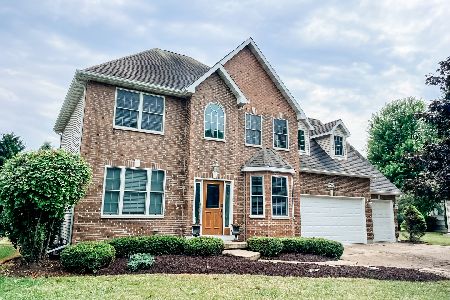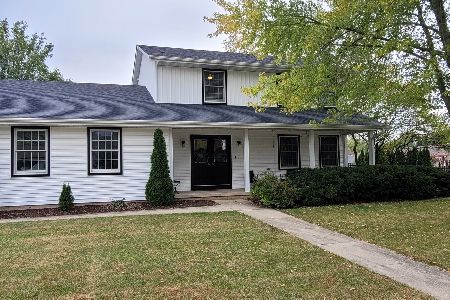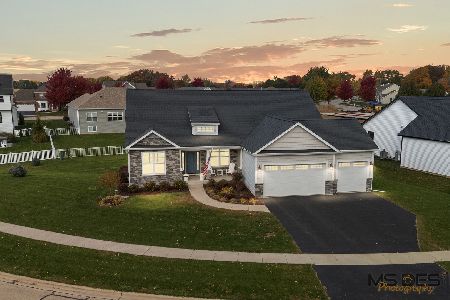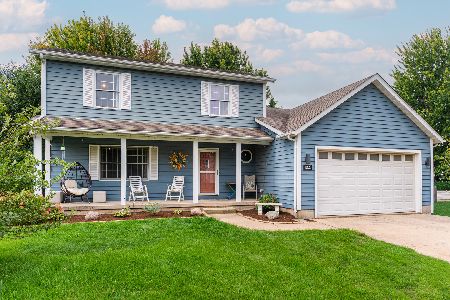1021 Michael Street, Sycamore, Illinois 60178
$230,000
|
Sold
|
|
| Status: | Closed |
| Sqft: | 1,550 |
| Cost/Sqft: | $155 |
| Beds: | 3 |
| Baths: | 3 |
| Year Built: | 1991 |
| Property Taxes: | $5,912 |
| Days On Market: | 2194 |
| Lot Size: | 0,27 |
Description
Contemporary 2 story that has been completely updated! Walk thru the front door and admire the gorgeous new hardwood floors throughout, new wood stair railings and carpet going to 2nd floor and partially finished basement. Get swept away as you enter the family room with an all brick wood burning fireplace w wood mantle,totally upgraded 1/2 bath and access to a huge 24' X 12' wood deck. Wander into the huge kitchen with eating area that features newer appliances, deep designer sink & faucet, amazing counter space & new cabinets! 2nd floor continues with hardwood floors throughout and all brand new designer bathrooms ,fixtures & flooring. Large master bedroom features double closets and an incredible bathroom. Hall Bath has new/upgraded sink,mirror, faucet & tile floor. Basement includes an office, bonus room and a 4th bedroom. Utility room is large enough for an additional work out space. List of upgrades include; new furnace in 2014,new windows & appliances in 2015 excluding microwave. Basement remodeled in 2016. New AC in 2017. Siding /Fascia & soffits in 2018. Sliding doors in back of home, All 3 bathrooms gutted to studs and remodeled, new stair railing ,carpet, new hardwood floors and new paint in 2019! Architectural roof is approx 7+ yrs old. Move in ready! Don't hesitate..this majestic home will be gone soon!!!
Property Specifics
| Single Family | |
| — | |
| Contemporary | |
| 1991 | |
| Full | |
| — | |
| No | |
| 0.27 |
| De Kalb | |
| — | |
| 0 / Not Applicable | |
| None | |
| Public | |
| Public Sewer | |
| 10604868 | |
| 0629149005 |
Nearby Schools
| NAME: | DISTRICT: | DISTANCE: | |
|---|---|---|---|
|
Middle School
Sycamore Middle School |
427 | Not in DB | |
|
High School
Sycamore High School |
427 | Not in DB | |
Property History
| DATE: | EVENT: | PRICE: | SOURCE: |
|---|---|---|---|
| 6 Mar, 2015 | Sold | $145,000 | MRED MLS |
| 18 Dec, 2014 | Under contract | $145,000 | MRED MLS |
| — | Last price change | $164,900 | MRED MLS |
| 30 Mar, 2014 | Listed for sale | $174,900 | MRED MLS |
| 31 Mar, 2020 | Sold | $230,000 | MRED MLS |
| 10 Feb, 2020 | Under contract | $239,900 | MRED MLS |
| 8 Jan, 2020 | Listed for sale | $239,900 | MRED MLS |
Room Specifics
Total Bedrooms: 4
Bedrooms Above Ground: 3
Bedrooms Below Ground: 1
Dimensions: —
Floor Type: Hardwood
Dimensions: —
Floor Type: Hardwood
Dimensions: —
Floor Type: Wood Laminate
Full Bathrooms: 3
Bathroom Amenities: —
Bathroom in Basement: 0
Rooms: Eating Area,Office,Bonus Room,Foyer,Utility Room-Lower Level
Basement Description: Partially Finished
Other Specifics
| 2 | |
| Concrete Perimeter | |
| Asphalt | |
| Deck | |
| Irregular Lot | |
| 194X125X110 | |
| — | |
| Full | |
| Vaulted/Cathedral Ceilings, Hardwood Floors, Wood Laminate Floors | |
| Range, Microwave, Dishwasher, High End Refrigerator, Washer, Dryer, Water Softener | |
| Not in DB | |
| — | |
| — | |
| — | |
| Wood Burning |
Tax History
| Year | Property Taxes |
|---|---|
| 2015 | $5,239 |
| 2020 | $5,912 |
Contact Agent
Nearby Similar Homes
Nearby Sold Comparables
Contact Agent
Listing Provided By
3 Roses Realty







