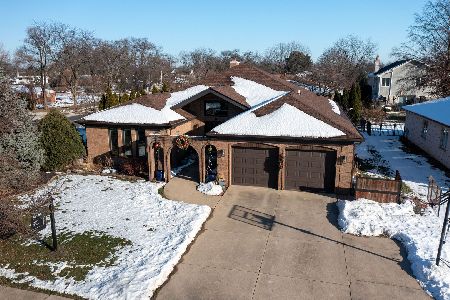1021 Pam Anne Drive, Glenview, Illinois 60025
$520,000
|
Sold
|
|
| Status: | Closed |
| Sqft: | 0 |
| Cost/Sqft: | — |
| Beds: | 4 |
| Baths: | 3 |
| Year Built: | 1958 |
| Property Taxes: | $8,518 |
| Days On Market: | 2985 |
| Lot Size: | 0,18 |
Description
Updated 4 bedroom/3 bathroom home backing to Flick Park. Marble-look tile entryway with guest closet. Spacious living room features hardwood floors, a picture window, and a dining area. Updated kitchen with white cabinets, marble-look tile floor, new granite counter tops, and new stainless steel appliances. The kitchen flows into a large dining room with sliding doors to the deck and a vaulted ceiling with skylight. The dining room opens to a large family room with new neutral carpet, views of the park, and a gas start fireplace. The bedroom wing has three good-sized bedrooms with hardwood floors and two full bathrooms including an en-suite. Amazing second level master suite retreat with a spacious bedroom with vaulted ceiling, huge walk-in closet, double sink white vanity with marble counter top, and a beautiful Carrara marble master bathroom with whirlpool tub, and separate shower. Huge finished basement with new tile floor further expands the living space. Just move in and enjoy!
Property Specifics
| Single Family | |
| — | |
| — | |
| 1958 | |
| Full | |
| — | |
| No | |
| 0.18 |
| Cook | |
| — | |
| 0 / Not Applicable | |
| None | |
| Lake Michigan,Public | |
| Public Sewer | |
| 09801189 | |
| 04331030210000 |
Nearby Schools
| NAME: | DISTRICT: | DISTANCE: | |
|---|---|---|---|
|
Grade School
Westbrook Elementary School |
34 | — | |
|
Middle School
Springman Middle School |
34 | Not in DB | |
|
High School
Glenbrook South High School |
225 | Not in DB | |
|
Alternate Elementary School
Glen Grove Elementary School |
— | Not in DB | |
Property History
| DATE: | EVENT: | PRICE: | SOURCE: |
|---|---|---|---|
| 8 Apr, 2008 | Sold | $530,000 | MRED MLS |
| 3 Mar, 2008 | Under contract | $559,900 | MRED MLS |
| — | Last price change | $574,900 | MRED MLS |
| 16 Apr, 2007 | Listed for sale | $699,900 | MRED MLS |
| 1 Mar, 2018 | Sold | $520,000 | MRED MLS |
| 8 Dec, 2017 | Under contract | $549,900 | MRED MLS |
| 15 Nov, 2017 | Listed for sale | $549,900 | MRED MLS |
Room Specifics
Total Bedrooms: 4
Bedrooms Above Ground: 4
Bedrooms Below Ground: 0
Dimensions: —
Floor Type: Hardwood
Dimensions: —
Floor Type: Hardwood
Dimensions: —
Floor Type: Hardwood
Full Bathrooms: 3
Bathroom Amenities: Whirlpool,Separate Shower,Double Sink
Bathroom in Basement: 0
Rooms: Office,Recreation Room,Game Room,Walk In Closet
Basement Description: Finished
Other Specifics
| 1 | |
| Concrete Perimeter | |
| Asphalt | |
| Deck | |
| Park Adjacent | |
| 25X26X135X125X119 | |
| — | |
| Full | |
| Vaulted/Cathedral Ceilings, Skylight(s), Hardwood Floors, First Floor Bedroom, First Floor Full Bath | |
| Range, Microwave, Dishwasher, Refrigerator, Washer, Dryer, Disposal | |
| Not in DB | |
| Park, Pool, Street Paved | |
| — | |
| — | |
| Gas Starter |
Tax History
| Year | Property Taxes |
|---|---|
| 2008 | $5,982 |
| 2018 | $8,518 |
Contact Agent
Nearby Similar Homes
Nearby Sold Comparables
Contact Agent
Listing Provided By
Coldwell Banker Realty






