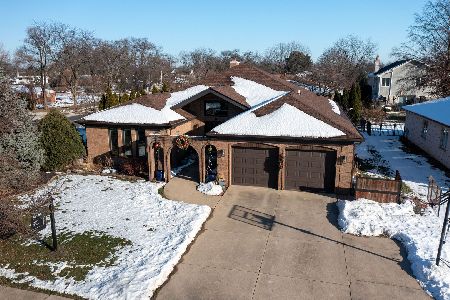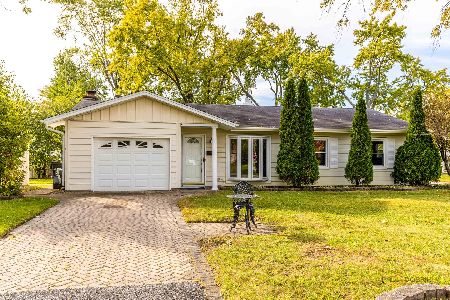1020 Pam Anne Drive, Glenview, Illinois 60025
$390,000
|
Sold
|
|
| Status: | Closed |
| Sqft: | 1,759 |
| Cost/Sqft: | $227 |
| Beds: | 3 |
| Baths: | 2 |
| Year Built: | 1959 |
| Property Taxes: | $7,093 |
| Days On Market: | 4266 |
| Lot Size: | 0,20 |
Description
Gorgeous * remodeled *contemporary with Open floor plan*high end features: modern kitchen w/custom 42"cabin, granite counter tops, SS appliances, stone/glass backsplash, custom HRDW FL * staircase with custom railings *bathroom with custom vanities, granite tops; recessed lighting, custom chandeliers, family room w/sliding door to beautiful fenced yard w/deck and patio.NEW ROOF.CUL-DE-SAC LOCATION.GLENVIEW SCHOOLS !
Property Specifics
| Single Family | |
| — | |
| Bi-Level | |
| 1959 | |
| Walkout | |
| CONTEMPORARY | |
| No | |
| 0.2 |
| Cook | |
| Flick Park | |
| 0 / Not Applicable | |
| None | |
| Lake Michigan,Public | |
| Public Sewer | |
| 08616016 | |
| 04331030160000 |
Nearby Schools
| NAME: | DISTRICT: | DISTANCE: | |
|---|---|---|---|
|
Grade School
Glen Grove Elementary School |
34 | — | |
|
Middle School
Springman Middle School |
34 | Not in DB | |
|
High School
Glenbrook South High School |
225 | Not in DB | |
|
Alternate Elementary School
Westbrook Elementary School |
— | Not in DB | |
Property History
| DATE: | EVENT: | PRICE: | SOURCE: |
|---|---|---|---|
| 24 Feb, 2014 | Sold | $263,639 | MRED MLS |
| 30 Jan, 2014 | Under contract | $207,000 | MRED MLS |
| — | Last price change | $265,000 | MRED MLS |
| 22 Jan, 2014 | Listed for sale | $265,000 | MRED MLS |
| 2 Jun, 2014 | Sold | $390,000 | MRED MLS |
| 20 May, 2014 | Under contract | $399,000 | MRED MLS |
| 15 May, 2014 | Listed for sale | $399,000 | MRED MLS |
| 23 Apr, 2021 | Sold | $443,000 | MRED MLS |
| 15 Feb, 2021 | Under contract | $444,900 | MRED MLS |
| 12 Feb, 2021 | Listed for sale | $444,900 | MRED MLS |
Room Specifics
Total Bedrooms: 3
Bedrooms Above Ground: 3
Bedrooms Below Ground: 0
Dimensions: —
Floor Type: Hardwood
Dimensions: —
Floor Type: Hardwood
Full Bathrooms: 2
Bathroom Amenities: —
Bathroom in Basement: 0
Rooms: Deck
Basement Description: Crawl
Other Specifics
| 1 | |
| Concrete Perimeter | |
| Asphalt | |
| Deck, Patio, Storms/Screens | |
| Cul-De-Sac,Fenced Yard | |
| 105X69X137X109 | |
| Unfinished | |
| None | |
| Hardwood Floors, Wood Laminate Floors, First Floor Laundry, First Floor Full Bath | |
| Range, Microwave, Dishwasher, Refrigerator, Washer, Dryer, Disposal, Stainless Steel Appliance(s) | |
| Not in DB | |
| Sidewalks, Street Lights, Street Paved | |
| — | |
| — | |
| — |
Tax History
| Year | Property Taxes |
|---|---|
| 2014 | $6,772 |
| 2014 | $7,093 |
| 2021 | $8,926 |
Contact Agent
Nearby Similar Homes
Nearby Sold Comparables
Contact Agent
Listing Provided By
Gold & Azen Realty







