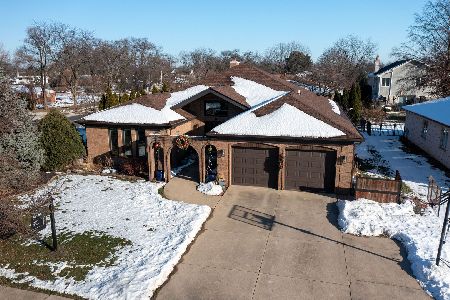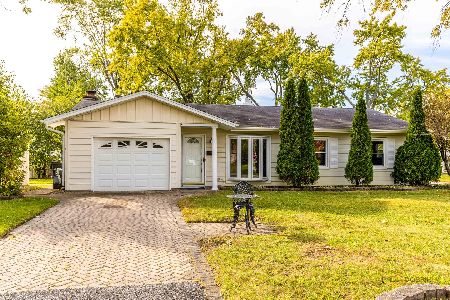1014 Pam Anne Drive, Glenview, Illinois 60025
$390,000
|
Sold
|
|
| Status: | Closed |
| Sqft: | 1,733 |
| Cost/Sqft: | $231 |
| Beds: | 3 |
| Baths: | 2 |
| Year Built: | 1958 |
| Property Taxes: | $5,522 |
| Days On Market: | 3494 |
| Lot Size: | 0,18 |
Description
Charming pristine 3 bedroom home located in quiet cul-de-sac steps from Flick Park. Gleaming hardwood flooring throughout home. Spacious living room offers tons of natural sunlight flows into open dining room perfect for entertaining. Enjoy your morning cup of coffee in the beautiful white kitchen with eating area. Lovely master suite with plenty of closet space. Large second bedroom and 3rd bedroom is currently used as an office. Retreat to the lower level family room with powder room. Sliding door offers direct access to the expansive yard with patio. Other amenities include large laundry/utility room, attached 1 car garage. Additional detached HUGE 2.5 car garage w/attached shed is every man's idea of the perfect work space. Newer windows, roof replaced 8 years ago, brand new Furnace/Air Conditioner garage door less than 1 week old! Conveniently located near Flick Park, Glen Grove School, Restaurants, shopping Less than 3 miles from the train & town!
Property Specifics
| Single Family | |
| — | |
| Bi-Level | |
| 1958 | |
| None | |
| — | |
| No | |
| 0.18 |
| Cook | |
| Flick Park | |
| 0 / Not Applicable | |
| None | |
| Lake Michigan | |
| Public Sewer | |
| 09268240 | |
| 04331030230000 |
Nearby Schools
| NAME: | DISTRICT: | DISTANCE: | |
|---|---|---|---|
|
Grade School
Westbrook Elementary School |
34 | — | |
|
Middle School
Springman Middle School |
34 | Not in DB | |
|
High School
Glenbrook South High School |
225 | Not in DB | |
|
Alternate Elementary School
Glen Grove Elementary School |
— | Not in DB | |
Property History
| DATE: | EVENT: | PRICE: | SOURCE: |
|---|---|---|---|
| 12 Aug, 2016 | Sold | $390,000 | MRED MLS |
| 27 Jun, 2016 | Under contract | $399,900 | MRED MLS |
| 24 Jun, 2016 | Listed for sale | $399,900 | MRED MLS |
Room Specifics
Total Bedrooms: 3
Bedrooms Above Ground: 3
Bedrooms Below Ground: 0
Dimensions: —
Floor Type: Hardwood
Dimensions: —
Floor Type: Hardwood
Full Bathrooms: 2
Bathroom Amenities: —
Bathroom in Basement: 0
Rooms: No additional rooms
Basement Description: Crawl
Other Specifics
| 3.5 | |
| Block | |
| Asphalt | |
| — | |
| Cul-De-Sac | |
| 36X128X131X133 | |
| Dormer | |
| — | |
| Hardwood Floors | |
| Range, Microwave, Refrigerator, Washer, Dryer, Disposal | |
| Not in DB | |
| Pool, Street Lights, Street Paved | |
| — | |
| — | |
| — |
Tax History
| Year | Property Taxes |
|---|---|
| 2016 | $5,522 |
Contact Agent
Nearby Similar Homes
Nearby Sold Comparables
Contact Agent
Listing Provided By
@properties









